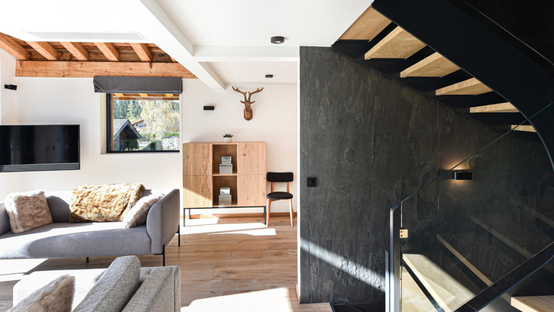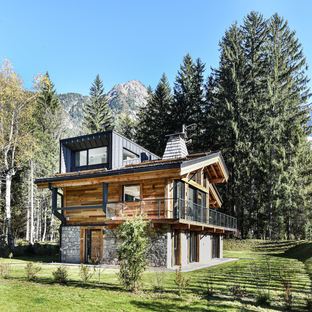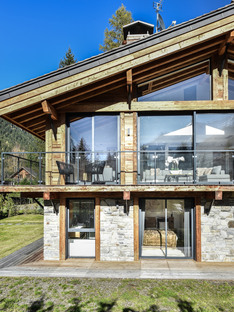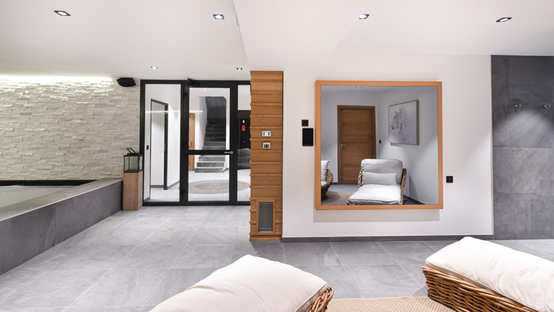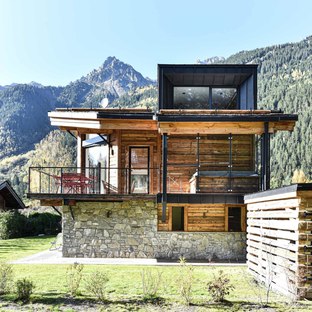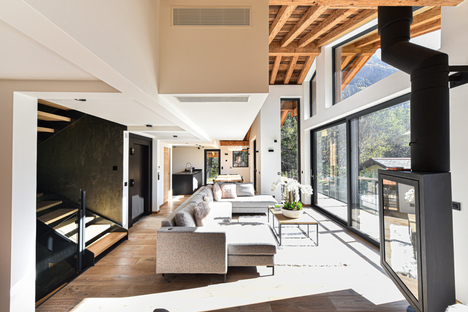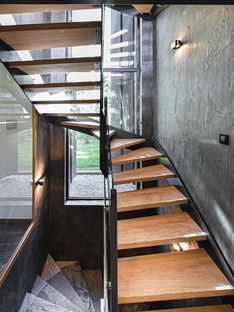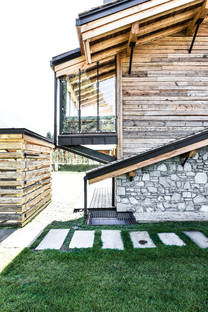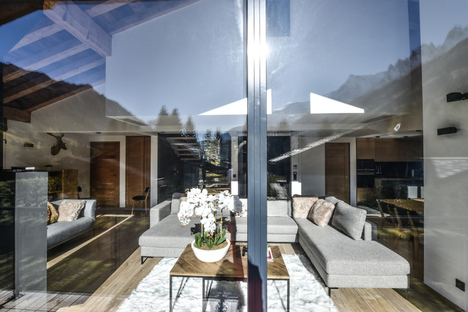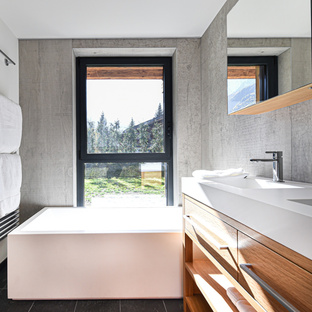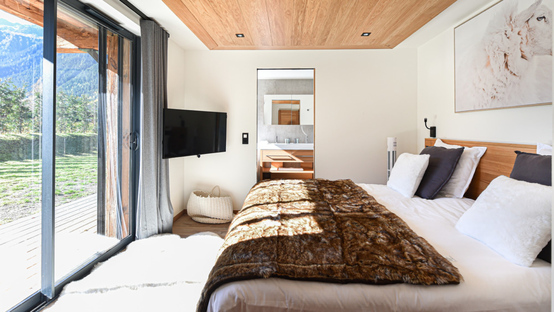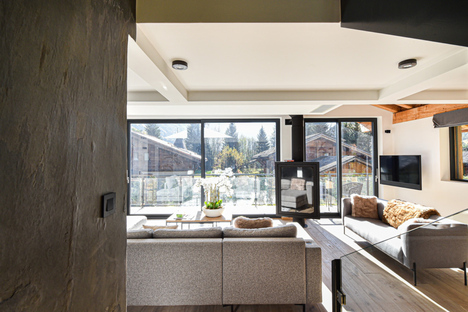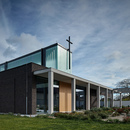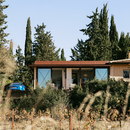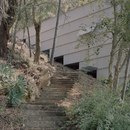02-10-2020
Belles Échappées, wellness in the mountains
Solène Renault for Chevallier Architectes,
Chamonix, France,
- Blog
- News
- Belles Échappées, wellness in the mountains
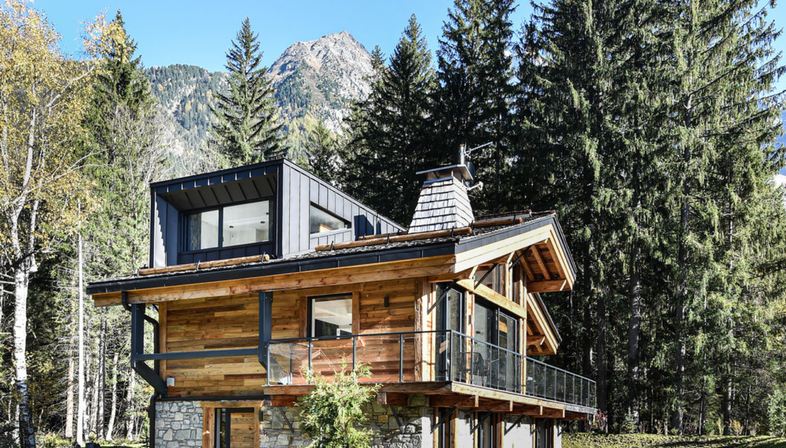 When you’re in an incredibly unique natural context like Chamonix in France, building architecture inevitably turns into a confrontation with that nature. All the more so when the site in question gives incomparable views of Mont Blanc.
When you’re in an incredibly unique natural context like Chamonix in France, building architecture inevitably turns into a confrontation with that nature. All the more so when the site in question gives incomparable views of Mont Blanc.This was the challenge posed to Chevallier Architectes. For more than 60 years, this studio has been putting the combined energies and skills of Henri Chevallier and his partner at the service of the economic and social development of the Chamonix Valley. They have individual homes and apartment blocks, public, industrial and commercial buildings to their credit, and they’re always attentive to materials and respect for this environment with its unique qualities.
The Belles Échappées project actually came about because the architect discovered this exceptional site and proposed it to the client. The site captivated the client, who decided to build three, holiday chalets there, cut back to two buildings only to meet the local government restrictions.
Chevallier Architectes had already worked with the client, who asked the designers for an unprecedented, standout, contemporary proposal. They expressly requested a strong sign and a pure manifestation of the studio’s signature architectural style.
This explains the inclusion of very contemporary elements in the two chalets which otherwise, at least at first glance, look more or less like all the other traditional chalets in the Chamonix Valley, with a stone foundation, timber-clad first floor and pitched roof. And it’s the roof that really makes its mark, where a box-like volume houses the master bedroom and has been explicitly placed to enjoy a spectacular view of the Mont Blanc mountain range through the dormer windows.
Chevallier Architectes took special care to place the windows so they would act as a frame for the spectacular natural context. On the other hand, it is a practical response to the vernacular context of the two chalets. It was important to be able to isolate them from the street and guarantee the necessary privacy for guests.
When you build in the mountains, nothing is easy. In the early stage of work, in particular, the architects needed to make some special adjustments to rise to the technical challenges posed by the difficulties associated with the terrain. The chalets were built on a foundation of concrete, clad in wood and metal, to comply with seismic regulations. This combination of materials enhances the design of this project with its fine quality finishes. The architects also needed to draw on their full bag of expertise and resourcefulness to make sure the roof dormers were watertight and well-insulated, essential in the harsh, winter climate.
The “Belles Echappées” project by Chevallier Architectes is designed as a holiday destination. For this reason, it also includes wellness areas such as a sauna, hammam and spa. To make sure guests could enjoy these amenities with peace of mind, these are all powered by geothermal energy to reduce energy consumption and thus minimise the environmental impact of the project.
Christiane Bürklein
Project: Chevallier Architectes
Location: Chamonix, France
Year: 2019
Images: Solène Renault for Chevallier Architectes










