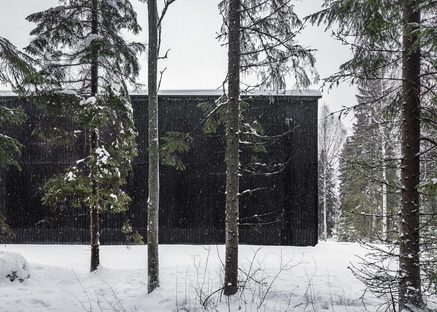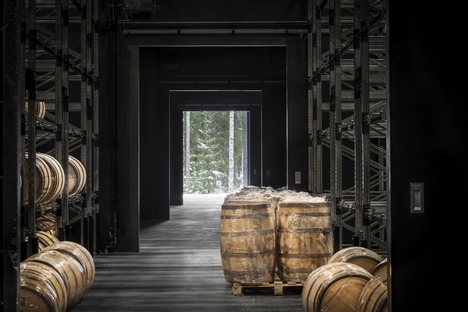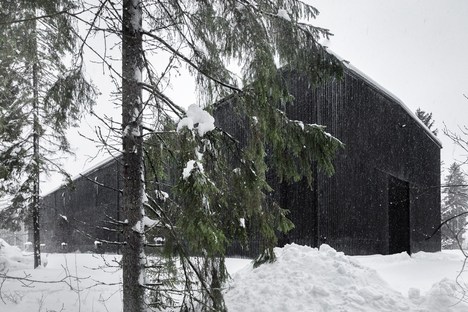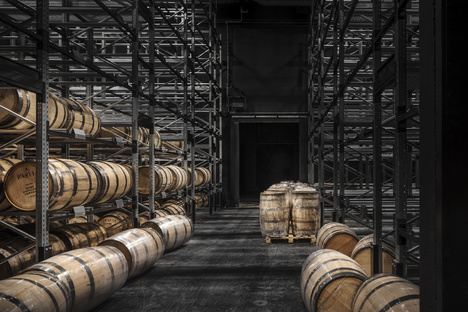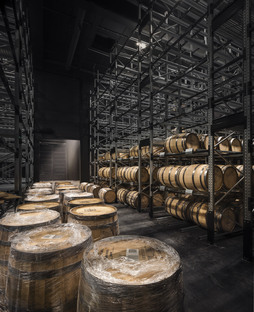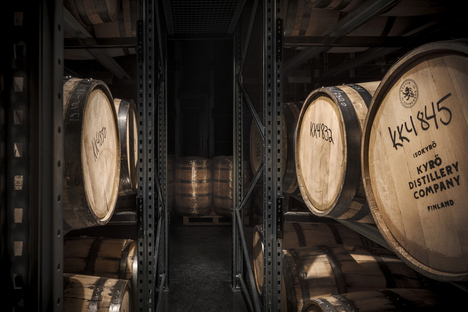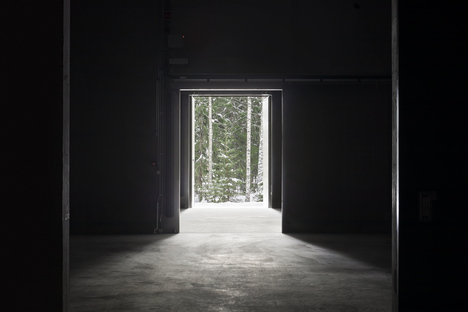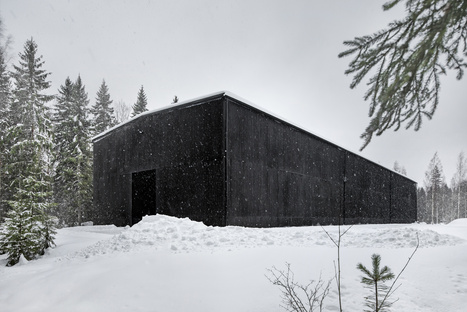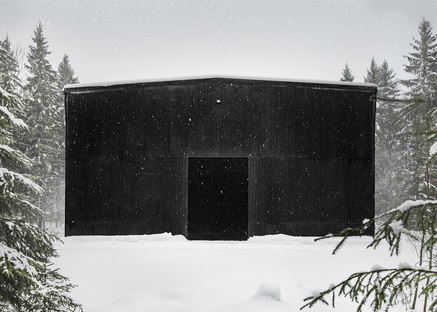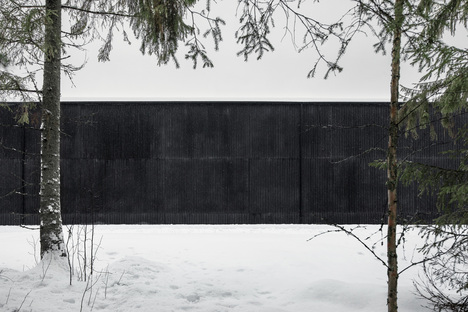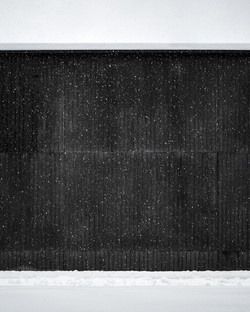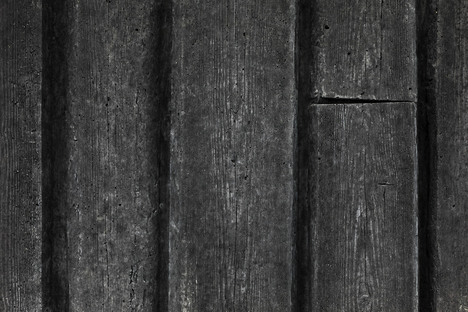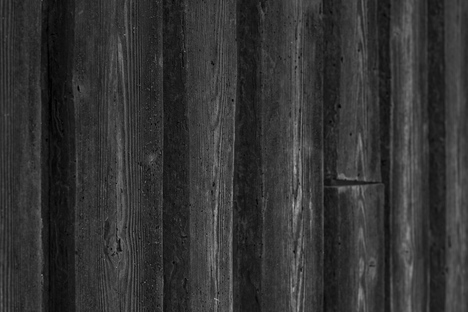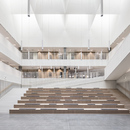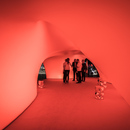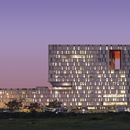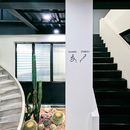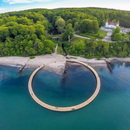02-04-2019
AVANTO, a storage facility for the Kyrö distillery
Isokyrö, Finlandia,
- Blog
- Materials
- AVANTO, a storage facility for the Kyrö distillery
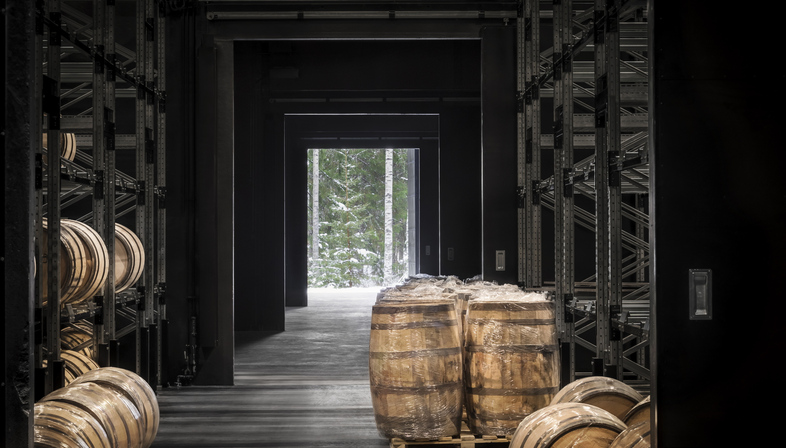 The Finnish architecture firm, Avanto Architects, won the competition to design new spaces for the Kyrö distillery in Isokyrö, Finland. The architects worked in and around the old dairy, providing a truly elegant response to the historical and natural context of the site in the Ostrobothnia region of Finland.
The Finnish architecture firm, Avanto Architects, won the competition to design new spaces for the Kyrö distillery in Isokyrö, Finland. The architects worked in and around the old dairy, providing a truly elegant response to the historical and natural context of the site in the Ostrobothnia region of Finland.When commercial success arrives, you need to make sure you've got the right facilities to meet and greet customers, guests and curious visitors. Which is exactly what the owners of Kyrö Distillery Company did. This Finnish distillery makes rye whisky and gin in the countryside of Ostrobothnia. With a nod to Finnish traditions, the founders of the distillery explain: “Like many great ideas (and half of the Finnish population), the idea for Kyrö Distillery Company was conceived in a sauna by a group of friends with a shared love of rye whisky.”
They came up with the idea in 2014, then they actually went ahead and found the perfect site for their distillery in an old dairy in the Finnish village of Isokyrö. When their business took off, the company decided to expand the site and add new buildings. So they organised an invitation-only competition, selecting Avanto Architects to design a master plan and some new buildings and to convert original buildings in the distillery area.
All of these operations required them to focus a great deal on the natural context because the Kyrö river area is classified as a nationally important landscape with well-preserved farmhouses and vast flat fields with old wooden barns. It is also home to Finland's first and oldest suspension bridge still in use – the Perttilä suspension bridge – that crosses the river next to the distillery. To the south, the site is marked by the commemorative monument of the historical Battle of Napue fought in 1714 between the Swedes and the Russians, which gave the name to the distillery's famous rye gin. All in all, a set worthy of a book of fiction by the Finnish writer, Arto Paasilinna!
The storage buildings where the products are aged are to be located in a thick forest area that is also home to the famous flying squirrels. So, the architects came up with the idea of designing the storage buildings like traditional barns clad in wooden planks and hidden away in the middle of the woods.
The first of these constructions, in a row of five identical buildings, was completed a few months ago. Before being ready to sell to the general public, these products need to be aged in oak barrels for at least three years, tying up capital and making it quite a financial risk. To minimise the financial outlay, Avanto Architects came up with a very simple building that would keep down construction costs but at the same time harmoniously respond to the nature around it.
The buildings were assembled using standard concrete pillars, beams and other parts, unlike the initial sketches that were based on wooden structures. They also opted for this material in order to meet the very strict fire regulations because whisky is classified as a flammable liquid. To head off any problems created by a flammable atmosphere, the interiors also needed to be divided into five separate compartments, each one with its own controlled climate, humidity and temperature.
The exterior walls of the storage building are made from concrete sandwich elements cast on a mould made of planks sourced from a demolished barn owned by the family of one of the distillery proprietors. This design option reproduced aged timber so well that even when they touched the walls, people still thought they were made of wood.
We can't wait to see the next steps in the overall project that, in addition to the actual distillery and the storage buildings, also includes a visitor centre with a sauna, along the river. Of course, the whole thing will engage and blend in with the historical and natural environment, with the culture of whisky and with the image of the Kyrö brand.
Christiane Bürklein
Project: Avanto Architects - https://avan.to/
Location: Isokyrö, Finland
Year: 2018
Images: Kuvio.com










