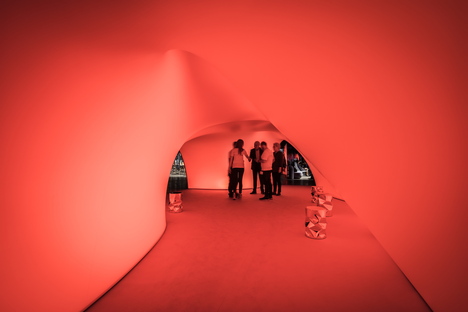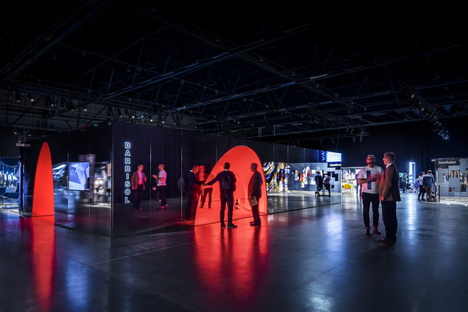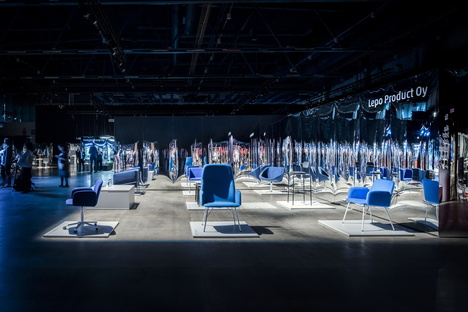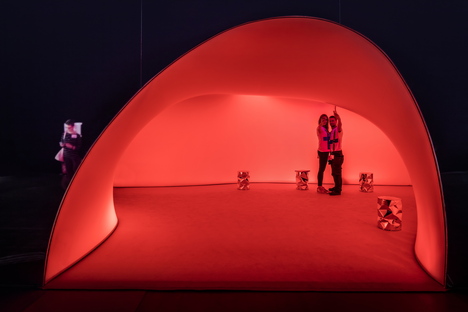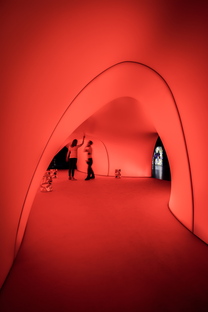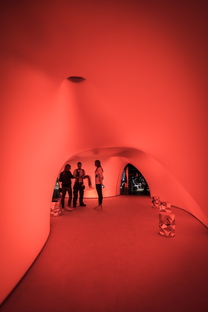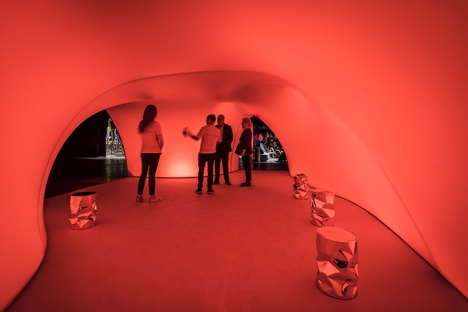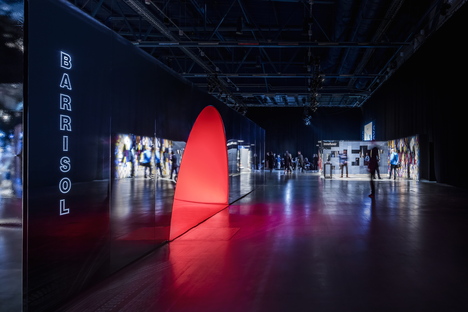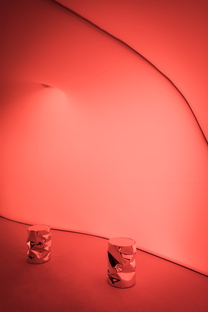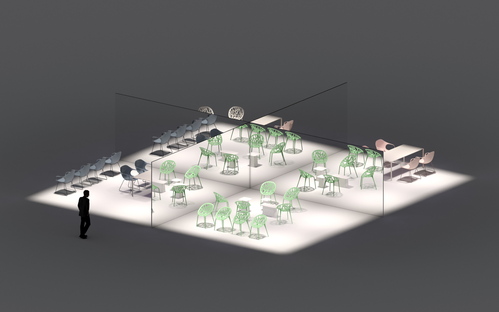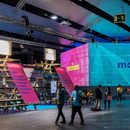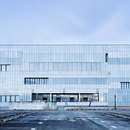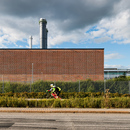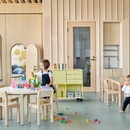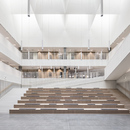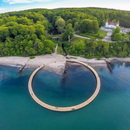28-11-2017
Avanto Architects for Showroom Design exhibition in Helsinki
- Blog
- News
- Avanto Architects for Showroom Design exhibition in Helsinki
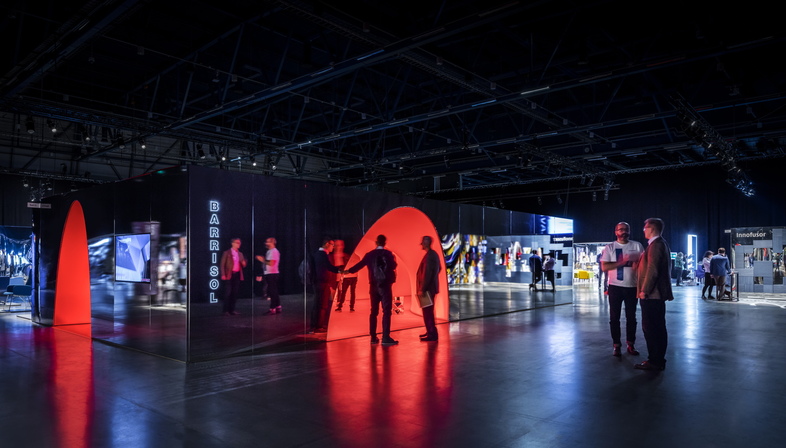 Ville Hara and Anu Puustinen from Finnish firm Avanto Architects designed Showroom Design, an event in collaboration between Helsinki Design Week and Habitare, the biggest interior design fair in Finland.
Ville Hara and Anu Puustinen from Finnish firm Avanto Architects designed Showroom Design, an event in collaboration between Helsinki Design Week and Habitare, the biggest interior design fair in Finland.We know Ville Hara and Anu Puustinen from the Finnish design firm, Avanto Architects for their design approach that starts with the site, based on the environmental and social context, as we have seen both in their residential architecture and in the Löyly public sauna, shortlisted in the 2016 Next Landmark international architecture contest.
The commission to design the exhibition setup of the Showroom Design show that ran during Helsinki Design Week from 13 to 15 September 2017 in Helsinki posed a new challenge to the architects because the huge, empty exhibition hall gave them no tangible starting point. So, Ville Hara and Anu Puustinen explored the actual concept of fairs - what's the point of this kind of event when you can find all the information on the internet? It's the personal contact between exhibitions and visitors. With this in mind, they focused on the interaction between people rather than on creating physical structures.
The exhibition proposed by Avanto Architects is formed of exhibition structures clad in mirror surfaces, basically making them disappear from sight - the walls reflect each other, the edges start to blur and the space seems endless.
This visual multiplication is an allusion to the industrial mass production of the products exhibited but also paves the way for playful interaction with visitors who can see their image reflected as if they were part of the show, integrated into the exhibition architecture. The exhibition stands are grouped into rectangular islands that seem to float around the halls, creating small squares and rest areas in between, making the experience pleasant for visitors who aren't forced to walk up and down aisles. This sensation is also underscored by the decision not to use general lighting but to create spot lights for a warm, welcoming and dramatic atmosphere.
Christiane Bürklein
Project: Avanto Architects - Ville Hara and Anu Puustinen
Location: Helsinki, Finland
Year: 2017
Images: www.kuvio.com










