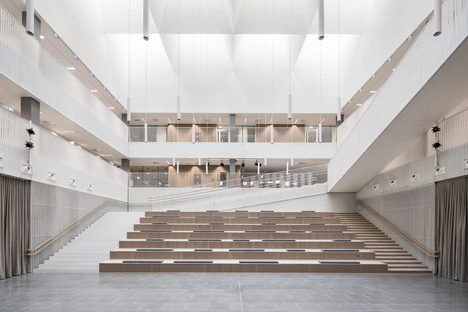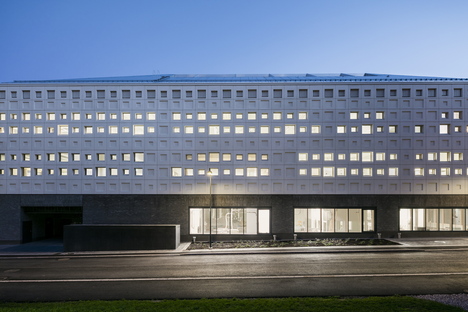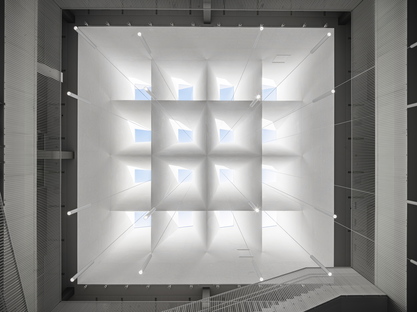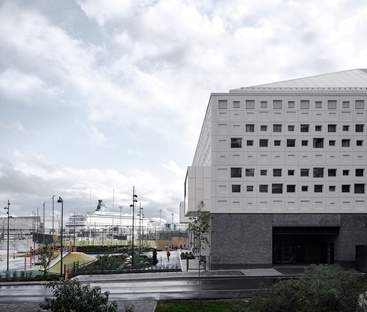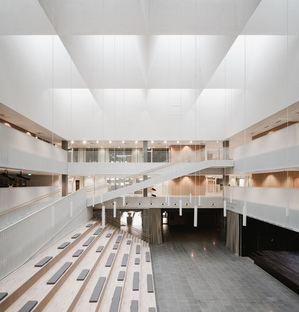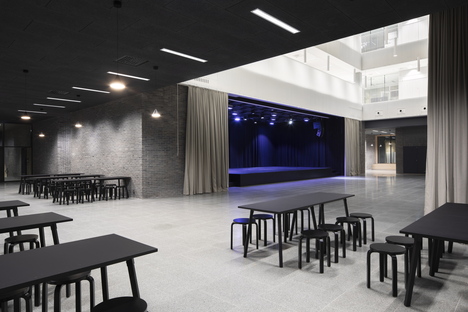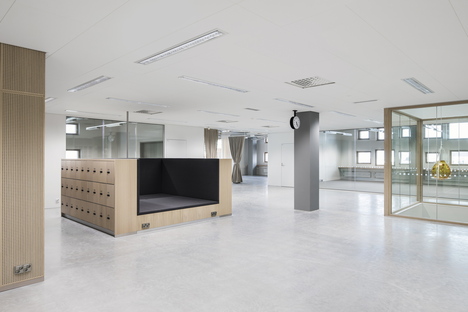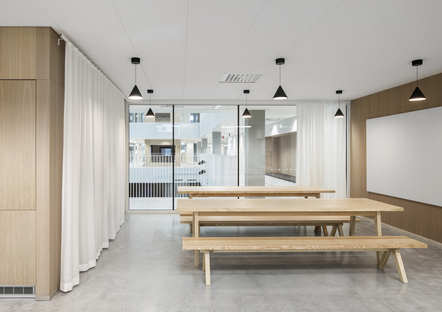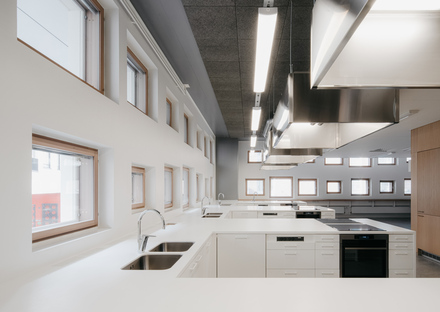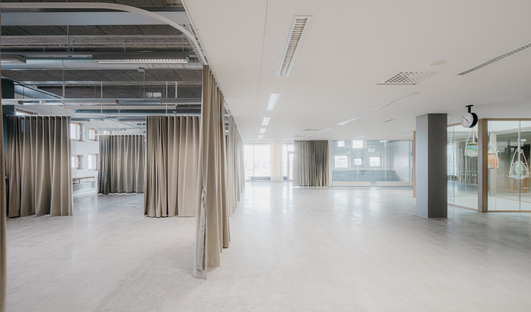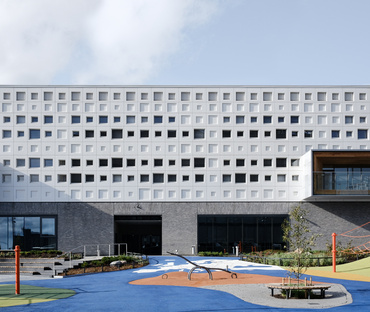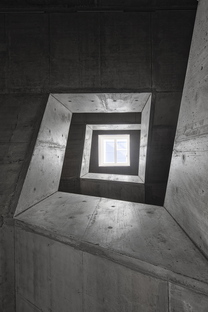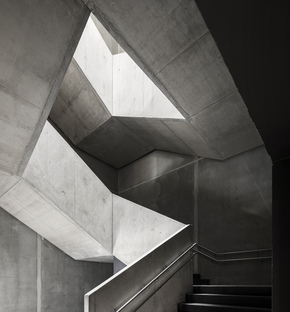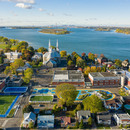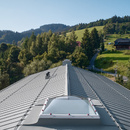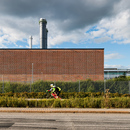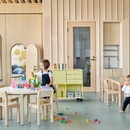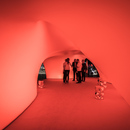13-02-2020
AOR Architects and the Jätkäsaari School of the future in Helsinki
AOR Architects,
kuvio, Pyry Kantonen,
- Blog
- News
- AOR Architects and the Jätkäsaari School of the future in Helsinki
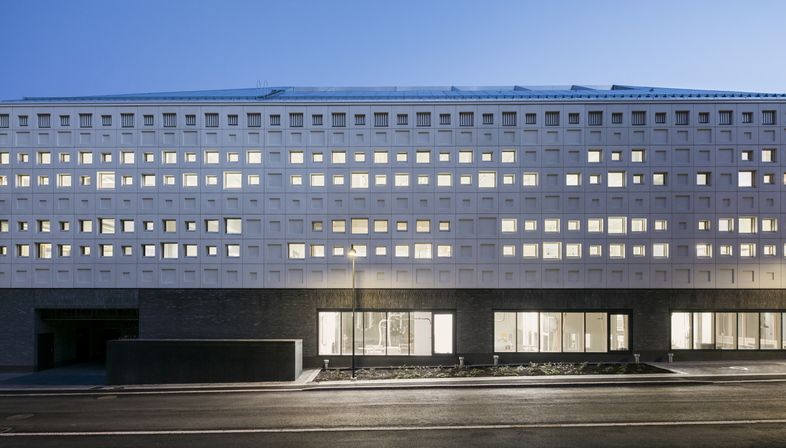 When we think of school buildings, we normally have in mind the architectural aspects - spaces that foster study, materials that keep students and teachers comfortable, low environmental impact. Completed in August 2019 by Finnish firm AOR Architects, the Jätkäsaari School in Helsinki embraces all of this as well as including new kinds of spatial solutions for learning spaces to address the needs of Finland’s new national curriculum, which was introduced in 2016. For example, the new core curriculum emphasises phenomenon-based and multidisciplinary learning and, considering this world of fake news and an abundance of information pouring in, children - and adults too - need to learn media criticism. The traditional role of schools as sources of knowledge has evolved to assist the pupils in identifying relevant and reliable information and making connections between different phenomena. These new teaching and learning methods require new kinds of learning spaces.
When we think of school buildings, we normally have in mind the architectural aspects - spaces that foster study, materials that keep students and teachers comfortable, low environmental impact. Completed in August 2019 by Finnish firm AOR Architects, the Jätkäsaari School in Helsinki embraces all of this as well as including new kinds of spatial solutions for learning spaces to address the needs of Finland’s new national curriculum, which was introduced in 2016. For example, the new core curriculum emphasises phenomenon-based and multidisciplinary learning and, considering this world of fake news and an abundance of information pouring in, children - and adults too - need to learn media criticism. The traditional role of schools as sources of knowledge has evolved to assist the pupils in identifying relevant and reliable information and making connections between different phenomena. These new teaching and learning methods require new kinds of learning spaces. So in 2015, the City of Helsinki launched an open international architecture competition to design a comprehensive school for 800 pupils from grades 1 to 9 in Jätkäsaari, the new shoreline city district of Helsinki, and until 2008 the city’s the main container dock. The brief called for a school building that would double as a community centre for the inhabitants of this new city district, playing an important role in creating an identity for the area under development. The new school buildings also needed to be sustainable and easy to maintain, and have a minimum lifetime of 100 years.
The three young architects Erkko Aarti, Arto Ollila and Mikki Ristola were still students when they won the competition but they enthusiastically took up the complex challenge, working very closely with the City of Helsinki and with the school’s future teachers and students. The architects took the wishes and needs of the pedagogical experts on board and developed the spatial programme further. The result is a remarkably understated volume with surprisingly attractive, stylish interiors, light years away from the brightly coloured environments that we adults think are perfect for children.
The compact building form is the most energy-efficient, in regards to both heating in the winter and sheltering from Finland’s excessive summer sunlight. Due to the form and optimal placement of window openings, the school is close to a zero-energy building.
The main façade material is fibre-reinforced white concrete, which functions well in the humid and windy maritime conditions. In contrast to that clean white surface, the ground floor is clad in handmade brick. The brick surfaces transition inside, fading out the limit between the exterior and the interior. The ground floor is organised as an urban space, with streets and squares, and the scale is intimate and welcoming. In the heart of the building is a central square, an impressive, three-storey high multifunctional atrium space, around which all the learning spaces twirl. It serves as a canteen, auditorium, assembly hall, venue for concerts, events and meetings. According to the principles of the new curriculum, students can also do their learning outside the classroom - on their own or in groups - so open, flexible spaces encourage them to work together.
The school’s overall colour scheme is subdued, a calm background coloured by the children themselves and their artwork. Only durable, good-quality furniture was chosen, such as Artek stools and Flos lamps.
The learning units also include outdoor classrooms. On the large balconies, children can - even within a dense urban structure - enjoy contact with nature and at the same time observe themselves as being an active part of the urban community, following this contemporary approach to learning.
The project by AOR Architects also convinced the jury of the Royal Academy Dorfman Award, chaired by Sir Norman Foster. There are four finalists of the Dorfman Award, which champions new talent in architecture and the winner will be announced in London on 17 March.
Christiane Bürklein
Project: AOR Architects - https://aor.fi/
Landscape: Näkymä Landscape Architects
Location: Helsinki, Finland
Year: 2019
Images: Pyry Kantonen










