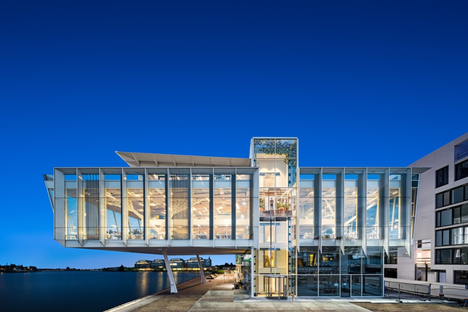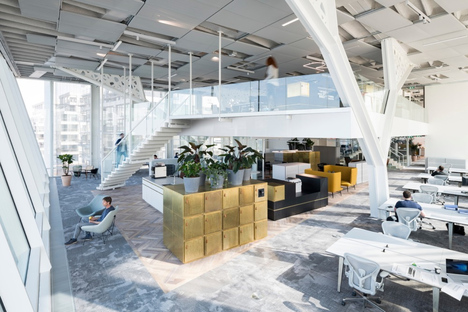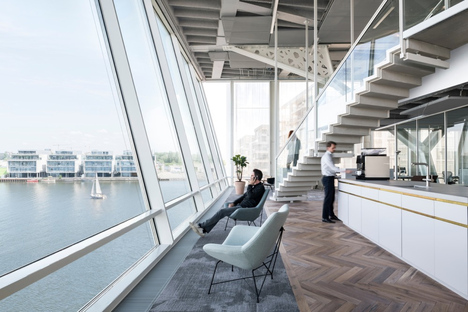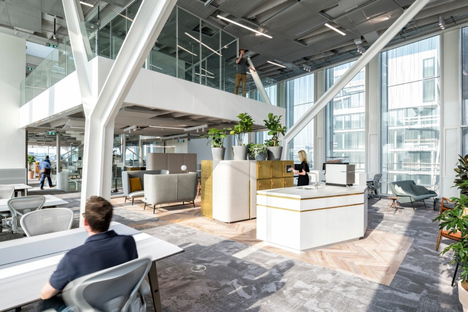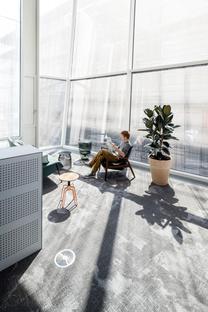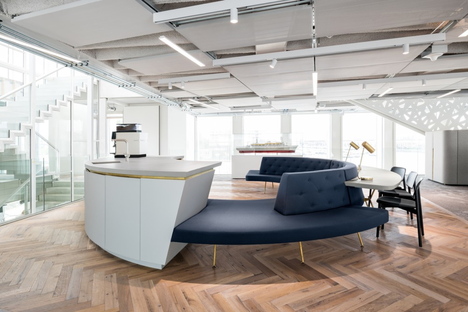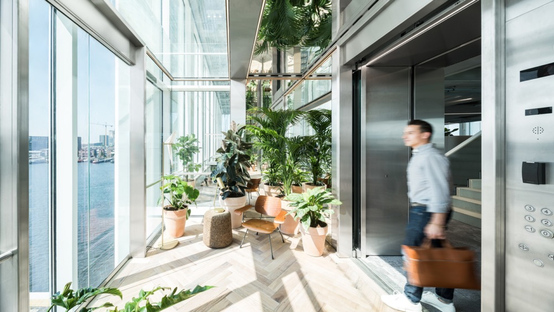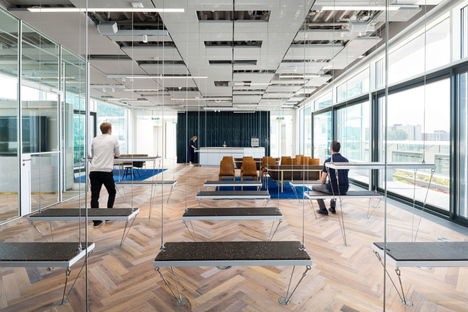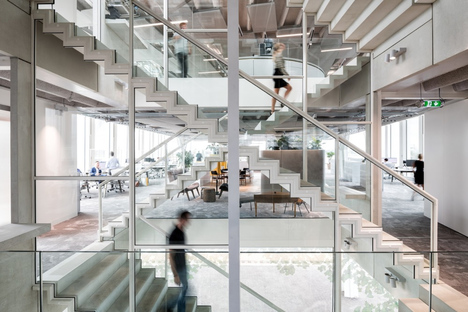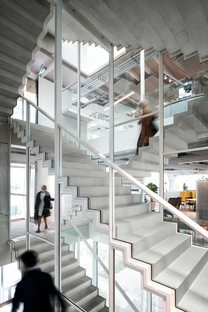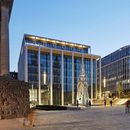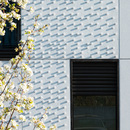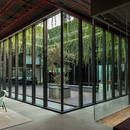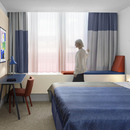13-01-2020
ARC18 in Amsterdam, intertwining work and life
Rietveld Architects, Firm Architects,
Studio de Nooyer,
- Blog
- Design
- ARC18 in Amsterdam, intertwining work and life
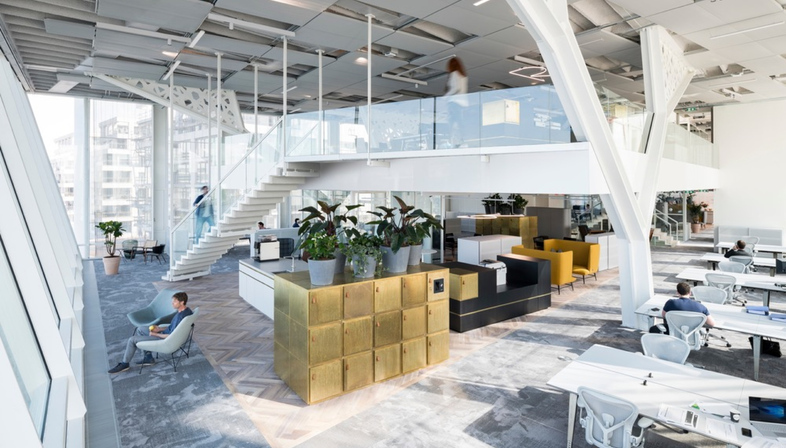 With its new offices, Dutch investment manager and developer Amvest had a specific goal: to become a best practice of its own development qualities. Showcasing the epitome of how a good office, embedded in a good environment, has to relate to its users. To reinforce that image, Amvest started pioneering in its own backyard - Cruquius - a former industrial zone in Amsterdam, redeveloped as a residential area.
With its new offices, Dutch investment manager and developer Amvest had a specific goal: to become a best practice of its own development qualities. Showcasing the epitome of how a good office, embedded in a good environment, has to relate to its users. To reinforce that image, Amvest started pioneering in its own backyard - Cruquius - a former industrial zone in Amsterdam, redeveloped as a residential area.The architectural project of the new offices is by the New York-based studio Rietveld Architects. The building pushes dramatically above the ground to cantilever 16 metres out and over the port. Its visually striking outline provides an eye-catching view. Amsterdam-based studio Firm Architects was assigned for the interior design of this area of about 1350 m2. As the interior designers say: “Creating an office for a pioneer like Amvest is one of the most rewarding projects an architect can imagine. The vision for a client, the vision for a building, is one of the most important starting points to ensure a great design.”
In this time where work and private life are increasingly intertwined, an office is more than a place of desks and chairs. More than ever, we are aware that a well-designed environment leads to higher productivity, lower absenteeism and, most importantly, more of a connection with the identity of a company. These insights underpin the interior design of the Amvest headquarters, combined with a strong focus on sustainability, flexibility and innovation and always keeping a close eye on the history of the site itself, where a cement factory once stood. A reference that we find, for example, in the sustainably produced carpet that resembles a concrete floor. While the informal areas have recycled oak flooring that lends itself - in terms of circularity - to future reuse. The specially developed ceiling panels serve as cooling and heating and provide acoustic enhancement. The custom-made worktables are height-adjustable. They have been set up along the double-height windows to allow an optimum of natural daylight. A healthy environment is also stimulated through the use of many plants, and a roof garden with WIFI access and seating also makes it possible to work outdoors.
The layout of the core workspace is open and the various levels are connected by a spacious elevator, which doubles as a lobby, complete with furniture, plants and artworks. It travels slowly between floors, so visitors can take in the great views. Instead of hiding the stairs, the two staircases that interweave to provide an Escher-type view are an integral part of the interiors, connecting all the levels for quick access, encouraging exercise and interaction between employees of different offices.
On the top floor, technical solutions, like special benches and tables integrated into the ceiling that drop down to provide instant seating capacity at the push of a button, and the experimental use of materials like brass lockers dipped in an acid bath, the interiors of the Amvest building showcase a flexible, stimulating design. So it is perfect for the present and can be easily adapted for the future, making it a physical business card for the developer’s ethos.
Christiane Bürklein
Architecture project: Rietveld Architects
Interior design: Firm architects
Location: Amsterdam, NL
Year: 2018
Images: Studio de Nooyer










