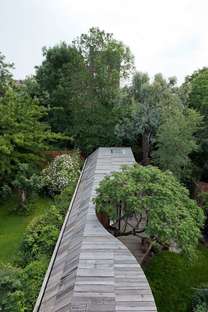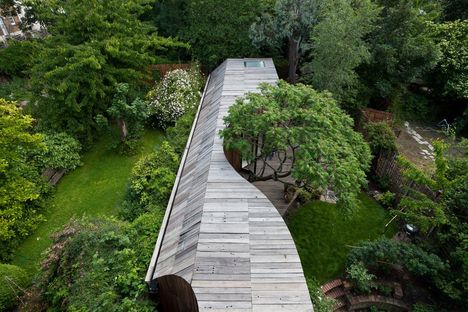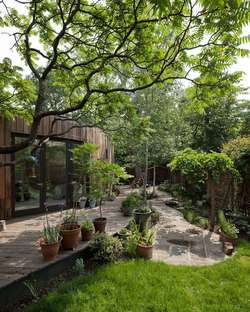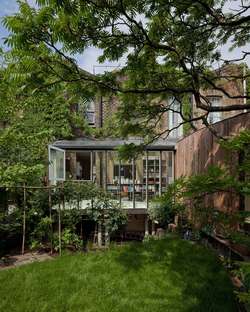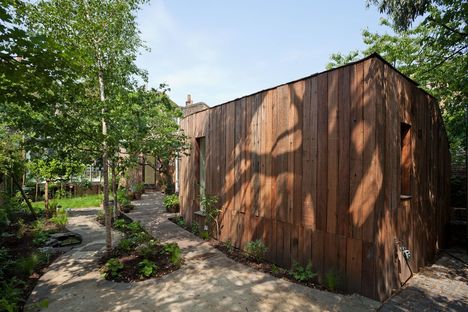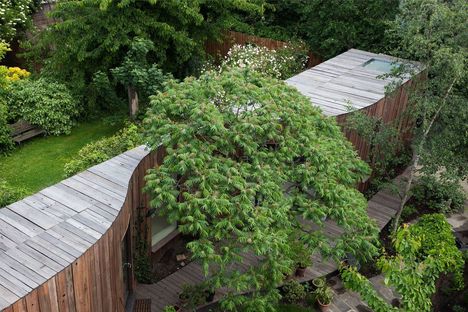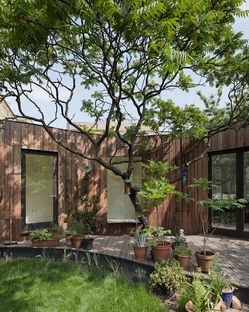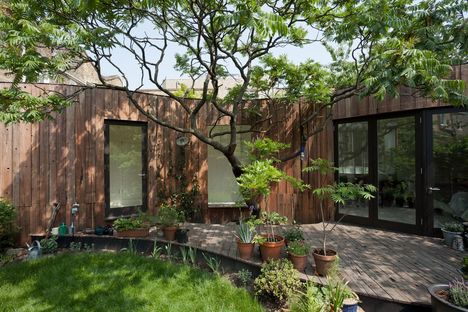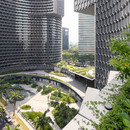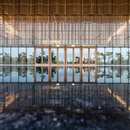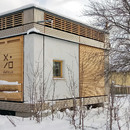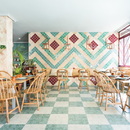17-03-2014
A project that knocks down architectural barriers: Tree House, 6a architects
- Blog
- Materials
- A project that knocks down architectural barriers: Tree House, 6a architects
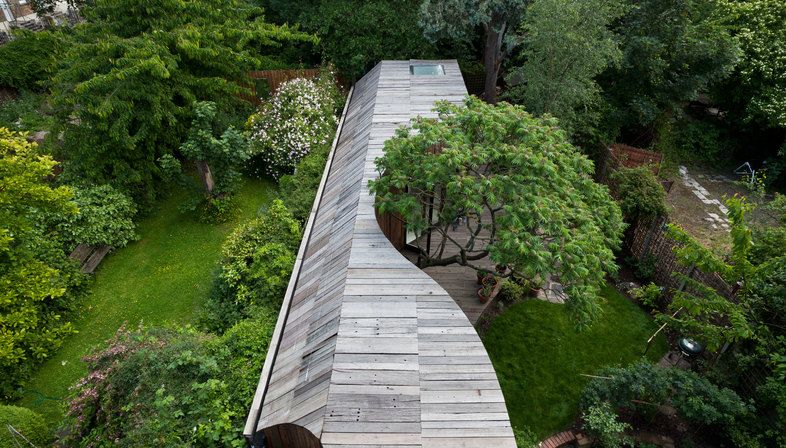 Adapt an existing home to meet the needs of a person reliant on a wheelchair. This was the challenge facing the team from London-based 6a architects, and they came up with a project that knocks down the architectural barriers, designed around the thriving garden.
Adapt an existing home to meet the needs of a person reliant on a wheelchair. This was the challenge facing the team from London-based 6a architects, and they came up with a project that knocks down the architectural barriers, designed around the thriving garden.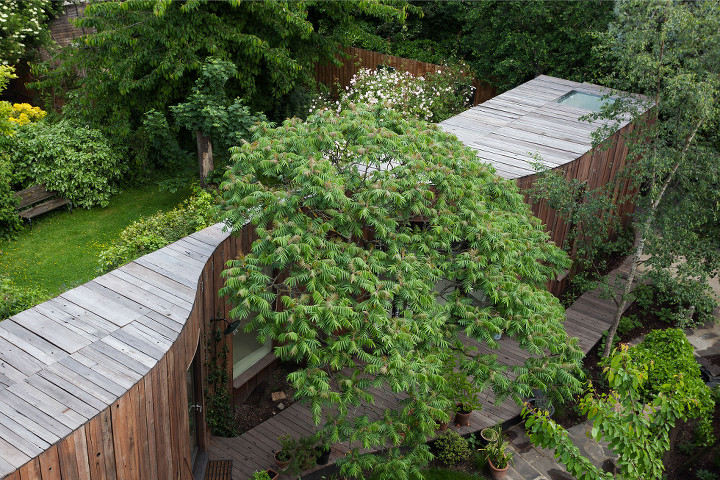
Two small, 1830s brick weavers’ cottages joined together in the 1970s form the starting point of the project by 6a architects, whose brief was to make the existing building and garden accessible to the owner’s wheelchair.
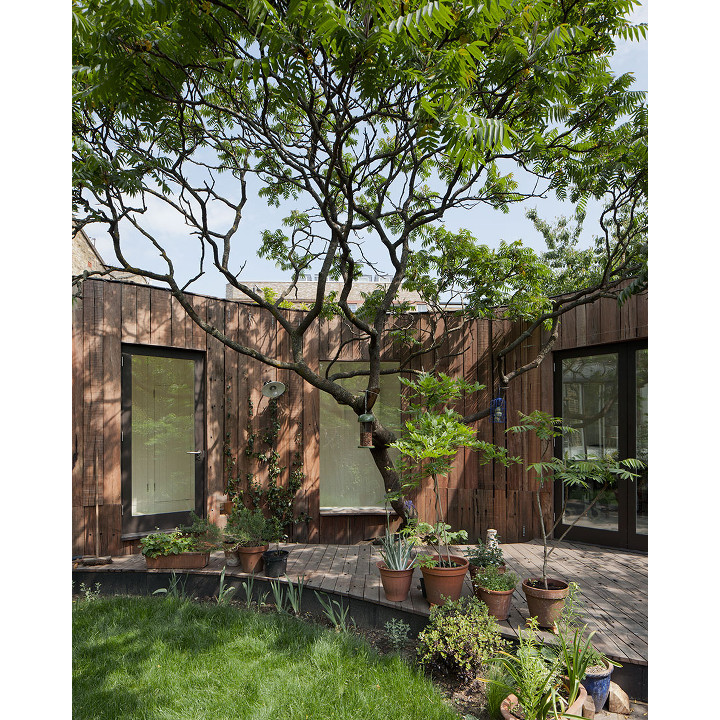
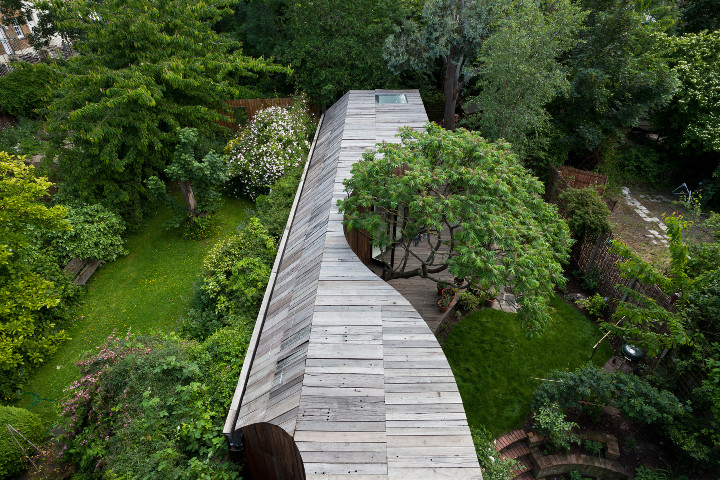
The design restraints on this grade II listed home meant the architects had to preserve its original character, while improving accessibility, which they achieved with a reversible add-on, thus meeting the requirements for listed building consent. The addition is timber framed on timber foundations and sits in the thriving, overgrown garden, even narrowed at one point to get around one of the established trees.
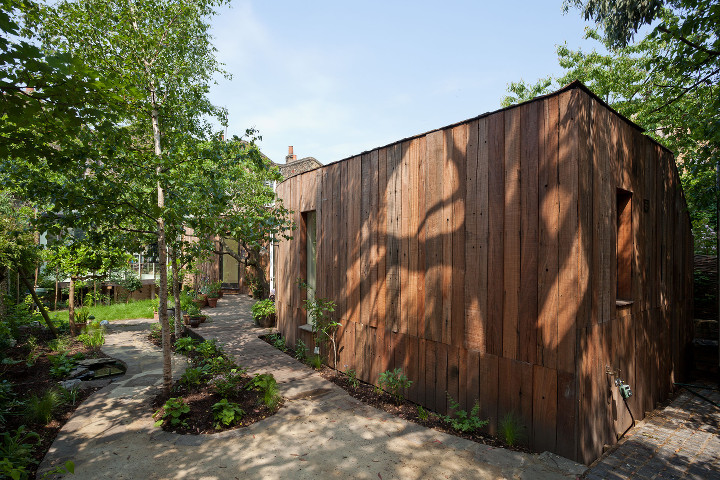
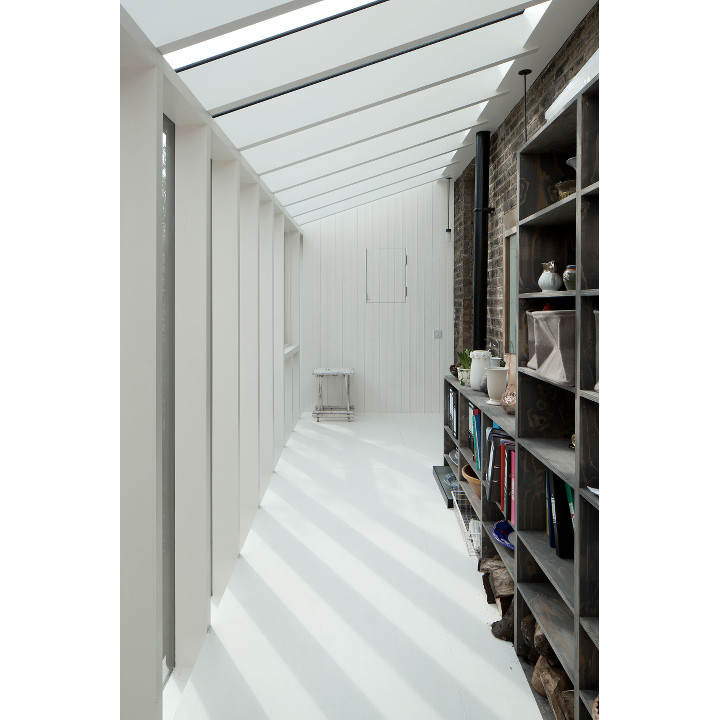
The exterior is clad in reclaimed Jarrah boards, a particularly fine hardwood, while the interiors are detailed with exposed timber joists, boarded walls and plywood floor, all painted white.
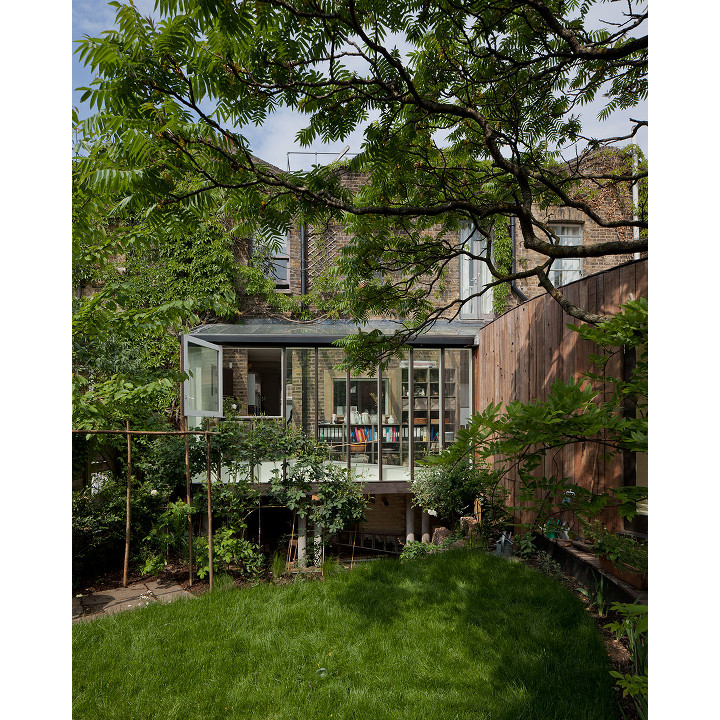
The new addition provides an obstacle-free connection between the ground floor of the original stone cottages and the garden, which are now fully wheelchair accessible.
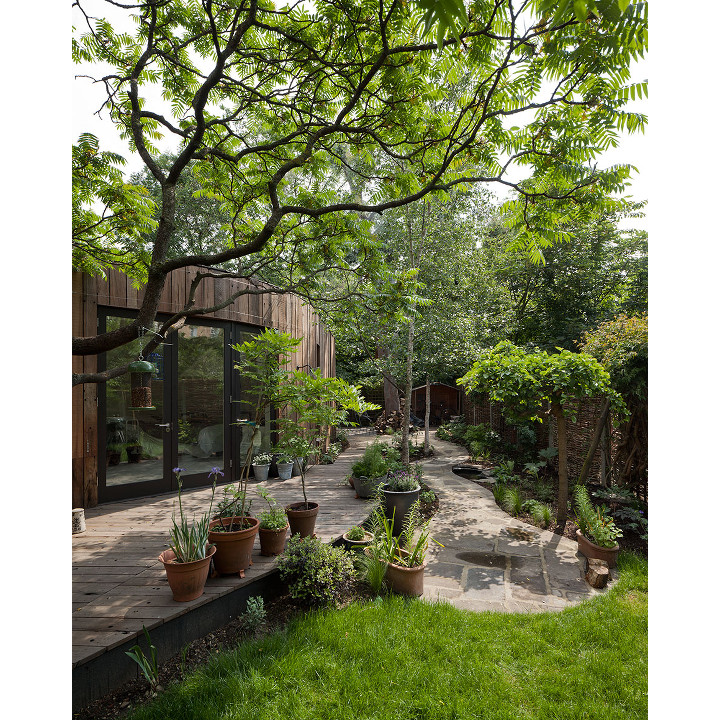
The home has been redesigned around the owners’ needs, and not only has the client taken back ownership of the spaces, she can also enjoy the garden: a case of architecture driving a better quality of lifeshe can also enjoy the garden: a case of architecture driving a better quality of life.
Project Borough: London Borough of Tower Hamlets
Project Size: 57m2
Completion Date: March 2013
Architect: 6a architects, http://www.6a.co.uk
Project Team: Stephanie Macdonald, Tom Emerson, John Ross, Alice Colverd, Cécile David
Structural Engineer: Price & Myers.
Contractor: John Perkins Projects Ltd
Building Control: MLM
Lighting: Izé (Veranda : David Kohn lights)
Exterior Cladding: Ashwell Recycled Timber Products
Blinds: Ace Contracts (London) Ltd
Garden design: Dan Pearson Studio / Mark Cummings Garden Designs
Photography: Courtesy of 6a architects
Awards: RIBA Small Project Award, RIBA London Award










