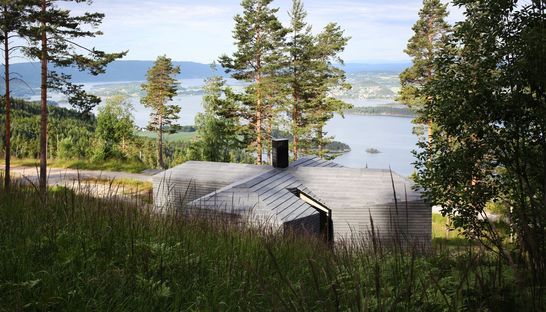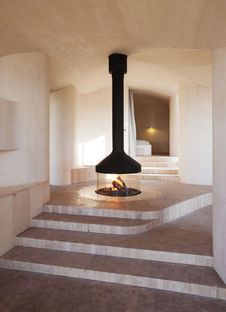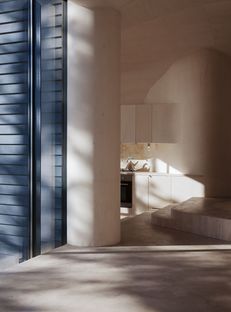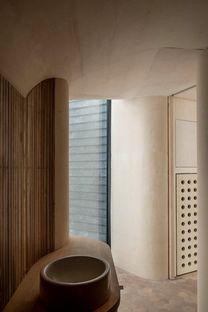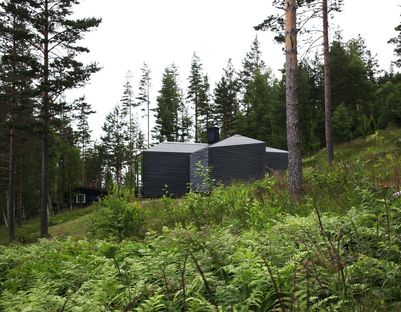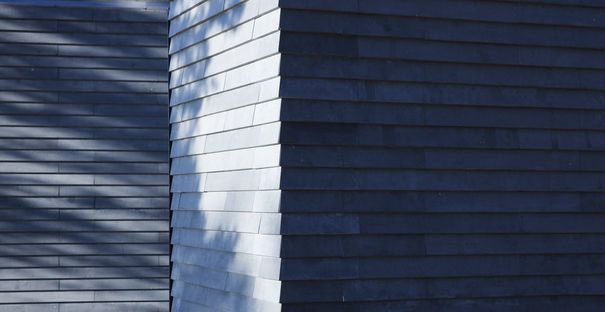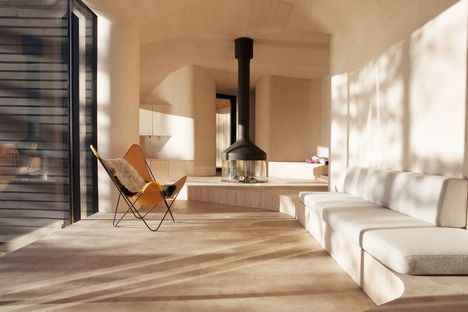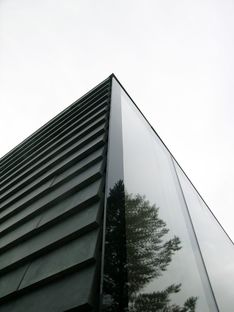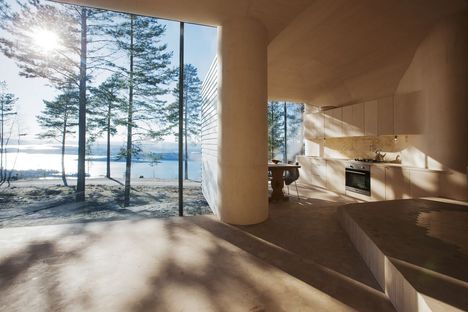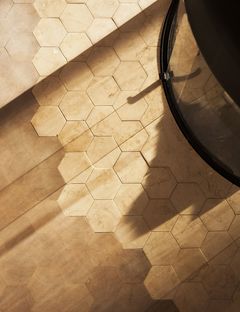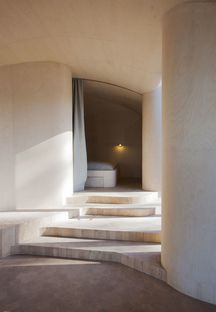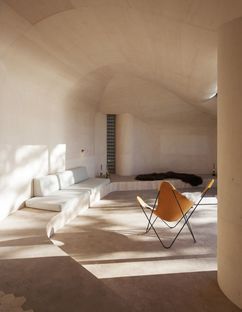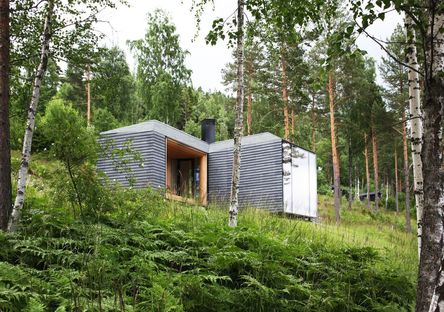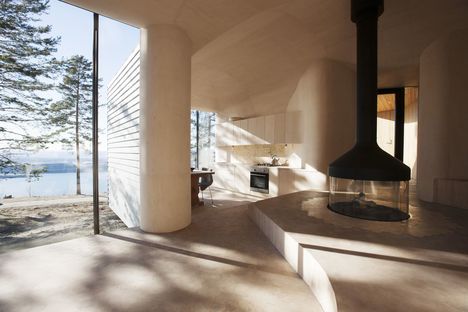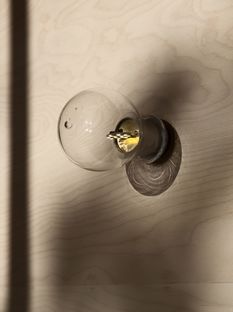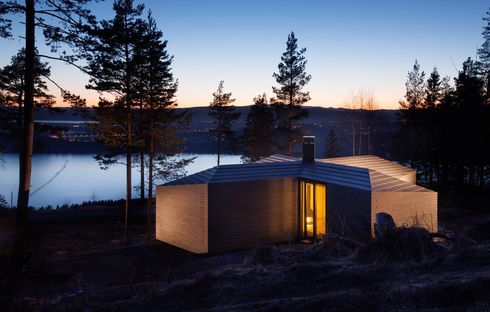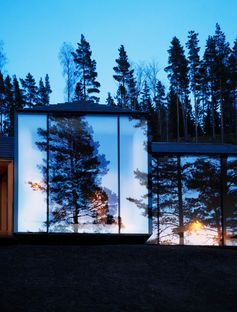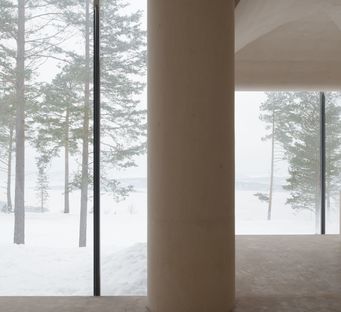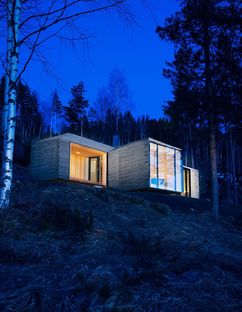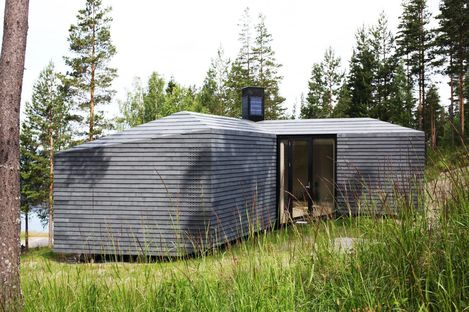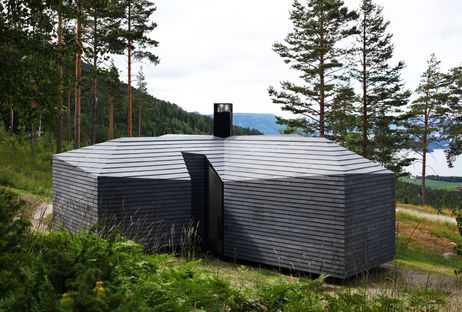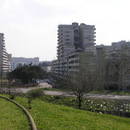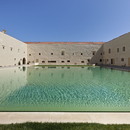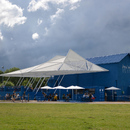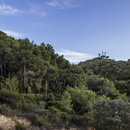- Blog
- Materials
- A getaway in Norderhov: close and cosy with nature
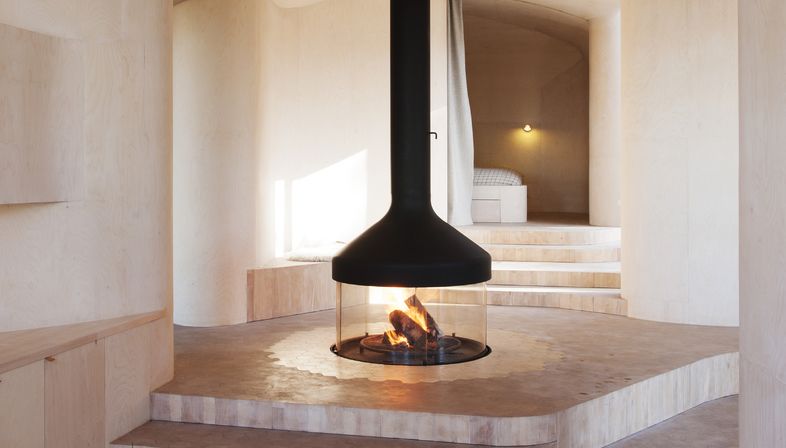 Norwegian architecture firm, Atelier Oslo designed this cabin near Hønefoss, in southern Norway. A house that protects the outdoor spaces to make the absolute most of nature and of the views of lake Steinsfjorden.
Norwegian architecture firm, Atelier Oslo designed this cabin near Hønefoss, in southern Norway. A house that protects the outdoor spaces to make the absolute most of nature and of the views of lake Steinsfjorden.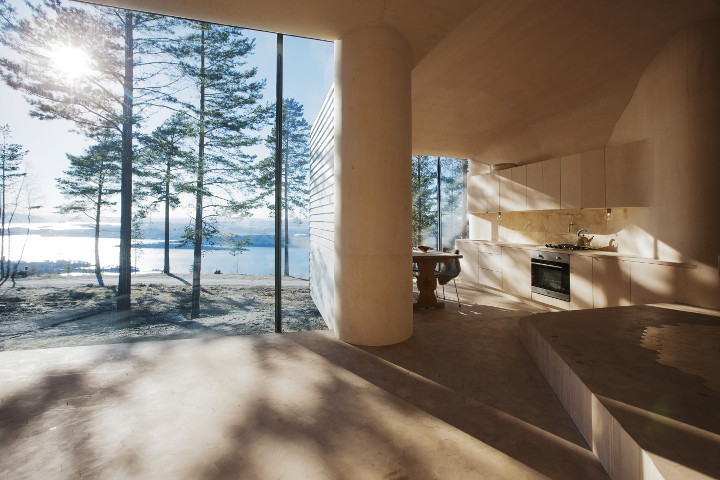
“Cabin at Norderhov” by Atelier Oslo is a lot more than a weekend retreat from daily routine. The project by the architects who established their offices in Oslo in 2006, is the manifesto of their modus operandi: the key elements – structure, material, light and space – come together to provide a great interpretation of the client brief, and at the same time makes the most of the natural environment.
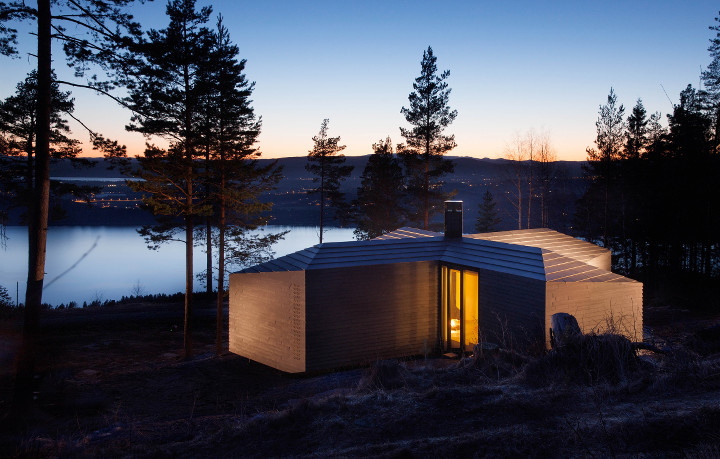
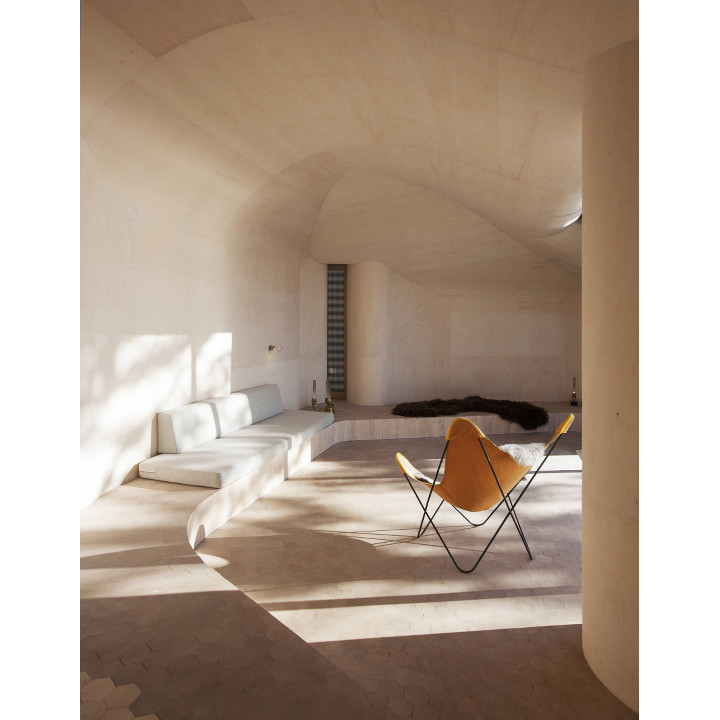
The floor plan of the 80-square metre cabin is a cross shape, which follows the site topography, to give great views of the lake, while responding to the microclimatic conditions. It mainly consists of prefabricated elements, with a laminated timber frame and a substructure made from CNC milled laminated veneer lumber (LVL).
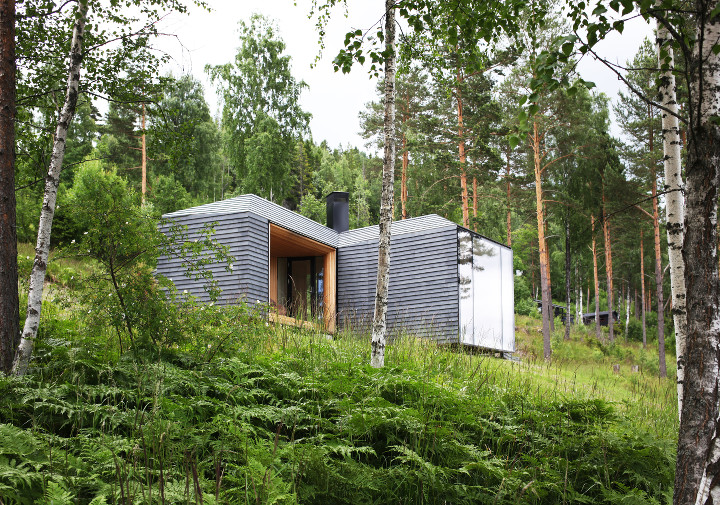
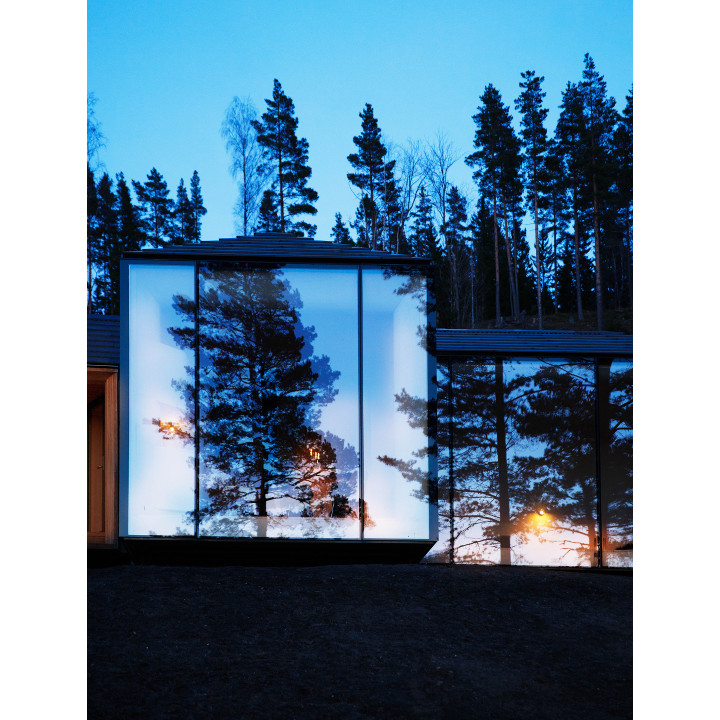
The green areas between the building’s four arms are protected from the strong winds so the occupants can enjoy the sun throughout the whole day. Basalt slabs are used for the outside cladding and are laid in a similar pattern to the traditional wood cladding.
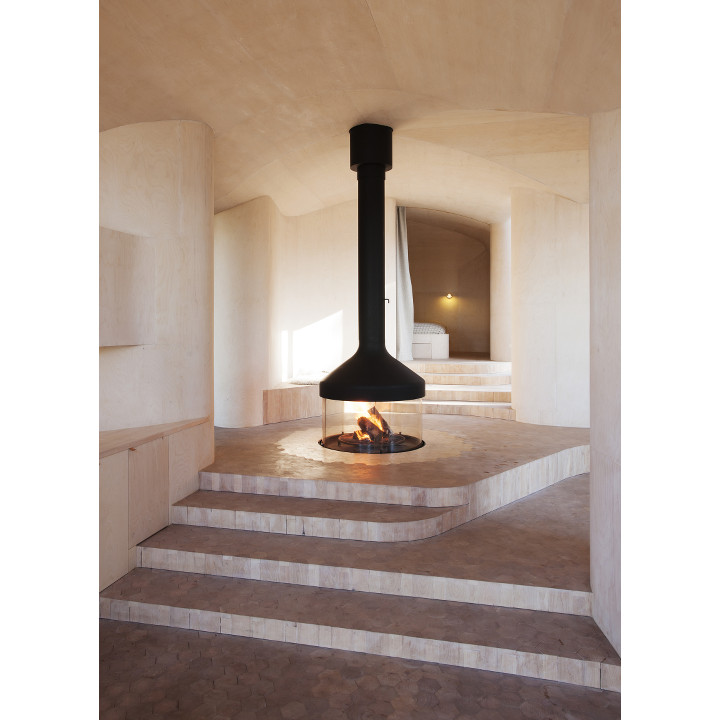
The interior is a continuous, almost organic space, which follows the sloping terrain. This has given it a number of levels marking the various areas – all visually connected and centred around the fireplace in the heart of the whole.
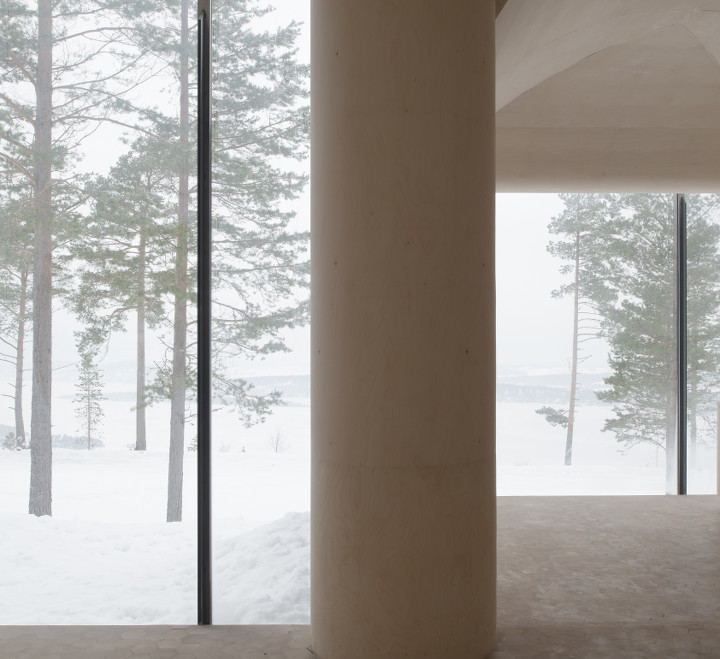
“Cabin at Norderhov” wraps its occupants in a warm, flowing embrace, and even gives them large windows so they can fully engage with the nature outside, the lake in particular: what better way to regenerate, particularly in the festive season!
(Christiane Bürklein)
Architect: Atelier Oslo, www.atelieroslo.no
Team: Nils Ole Bae Brandtzæg, Thomas Liu, Marius Mowe, Jonas Norsted, Juan Ruiz, Bosheng Gan, Sveinn Thorarinsson, Emmanuel Ferm
Consultants: Estatikk AS v/ Sivilingeniør Ole Morten Braathen, Aps AS v/Kåre Wærnes, Moelven Limtre AS v/ Rolf Evensen, Concept design v/Fredrik Eng,
Main conctractor: Byggmester Bård Bredesen
Year: 2014
Gross area: 80 m2
Photo credits: Lars Petter Pettersen, Atelier Oslo










