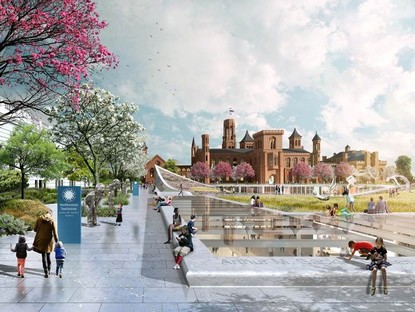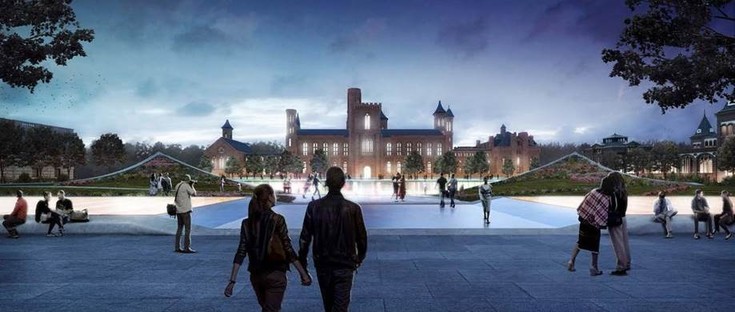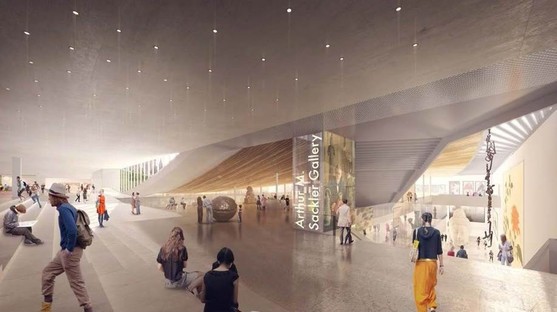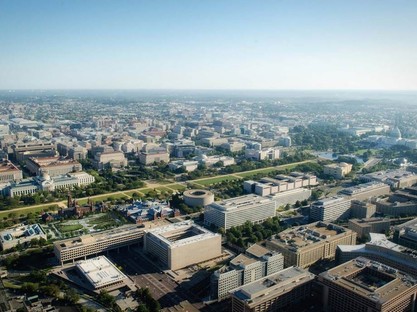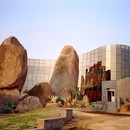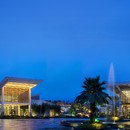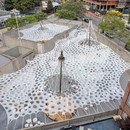26-11-2014
BIG unveils masterplan for Smithsonian South Mall Campus
USA,
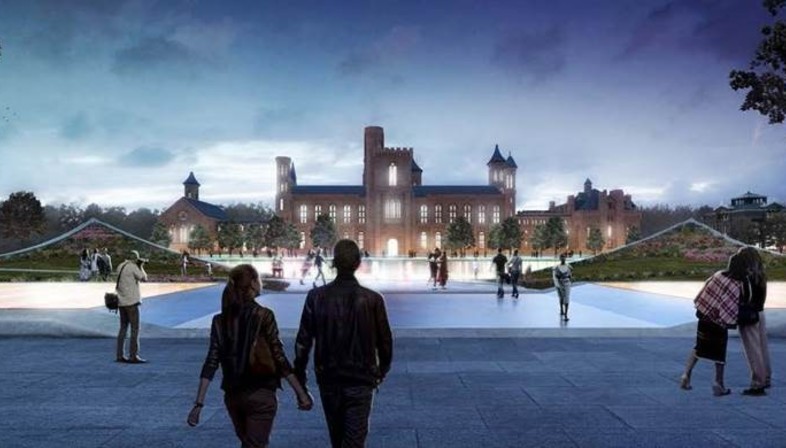
The masterplan presented by BIG - Bjarke Ingels Group for the Smithsonian Institution, a well-known American research and education institution, includes new visitor facilities as well as earthquake-proofing and renovation of the Castle.
The key goals of BIG’s project include improvement and expansion of visitor services, creating entrances and connections between the museums and gardens, and adapting or replacing obsolete mechanical systems.
The Castle housing the Smithsonian Institution, designed by architect James Renwick Jr and inaugurated in 1855, is the central element in the Masterplan. BIG plans to restore the historic Great Hall and build two underground levels for visitor services.
BIG founder and partner Bjarke Ingels emphasises that the aim of the masterplan is to project the Smithsonian Institution into the future while remaining anchored to its past. In view of this goal the architects preferred to reinterpret elements already present on the campus to resolve the contradictions between old and new, staying within the boundaries imposed by the regulations requiring preservation of heritage buildings.
(Agnese Bifulco)
Project: BIG-Bjarke Ingels Group
Partners-in-Charge: Bjarke Ingels, Thomas Christoffersen, Kai-Uwe Bergmann
Project Manager: Ziad Shehab
Project Leaders: Daniel Kidd, Sean Franklin
Team: Suemin Jeon, Alana Goldweit, Cadence Bayley, Lina Bondarenko, Annette Miller, Otilia Pupezeanu, Choongyho Lee, Doug Stechschulte, Jeremy Alain Siegel, Alexandre Hamlyn, Julian Ocampo Salazar, Tammy Teng, Daisy Zhong
Location: Washington D.C , USA
Collaborators: Surfacedesign Inc. (landscape), Robert Silman Associates (structural engineering), GHT Limited (mechanical/electrical/plumbing), EHT Traceries (historic preservation), Stantec (National Environmental Protection Act compliance), Atelier Ten (sustainability), VJ Associates (cost estimation), Wiles Mensch (civil engineering), PE Group (fire/life safety), FDS Design Studio (food services), Kleinfelder (materials management).
Images courtesy of BIG
www.big.dk










