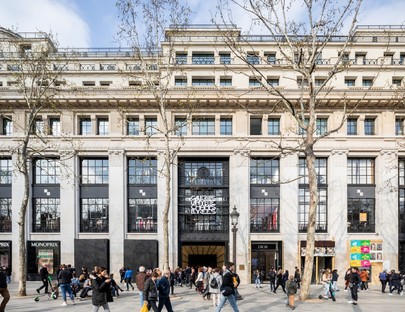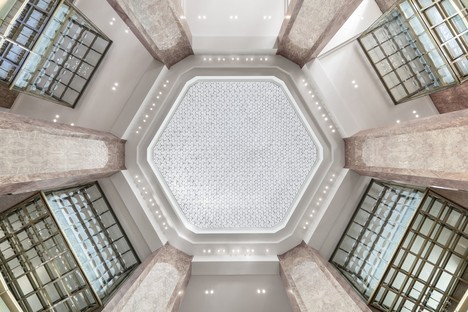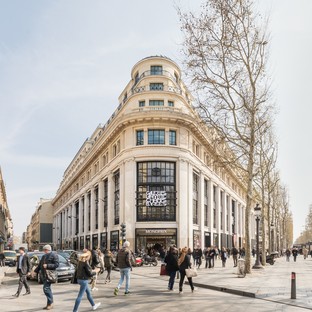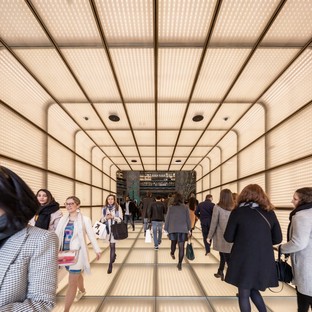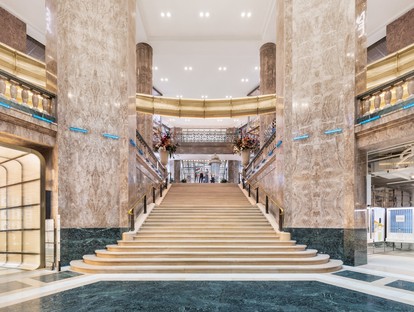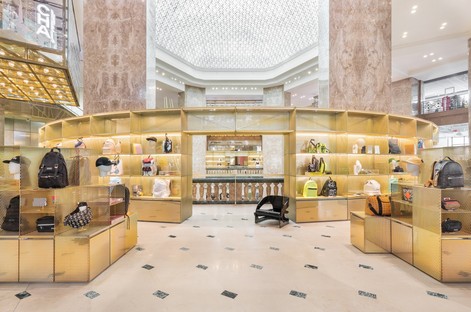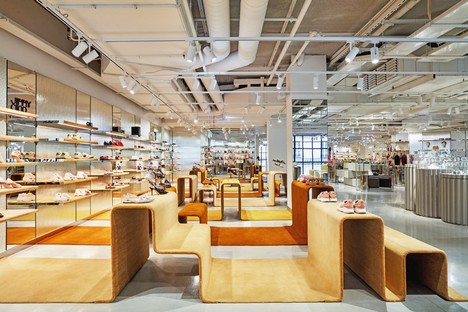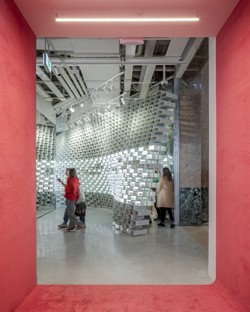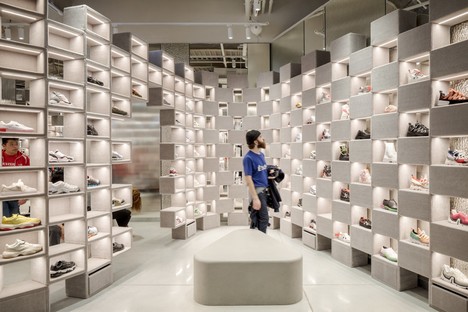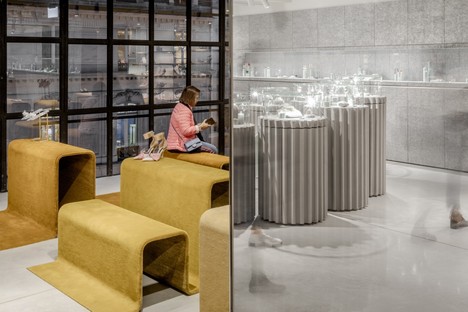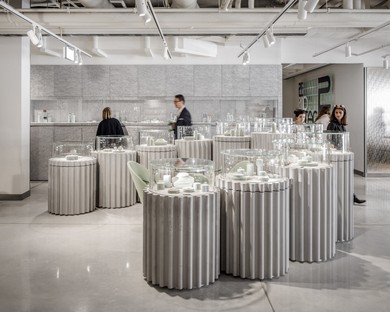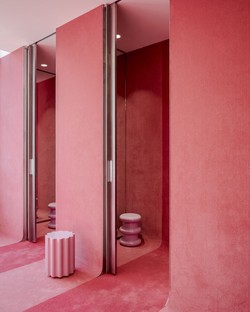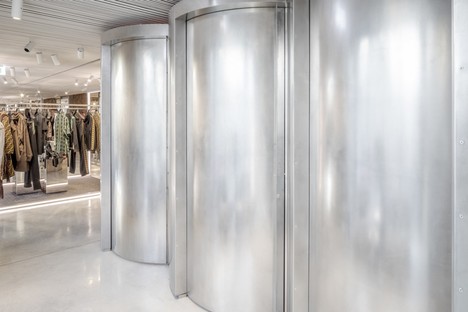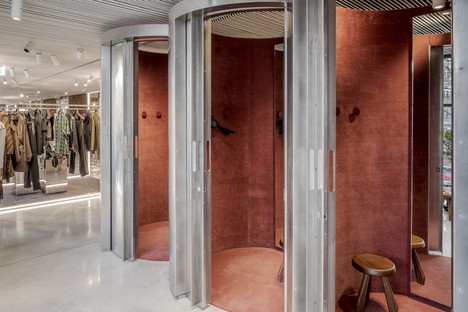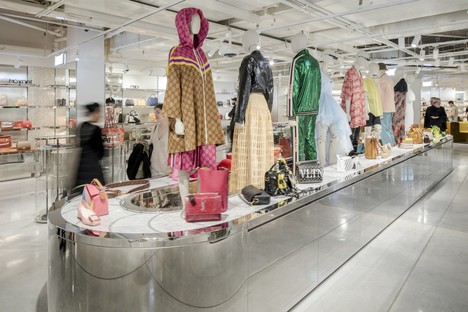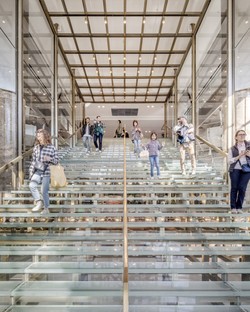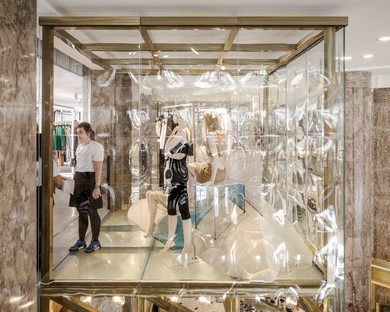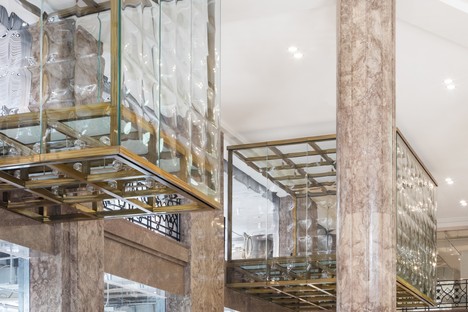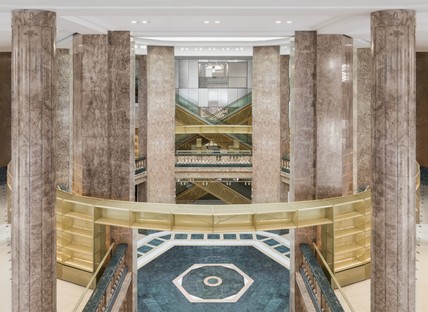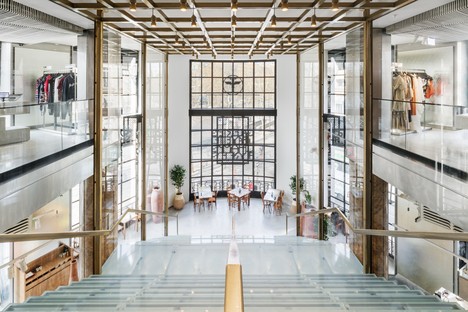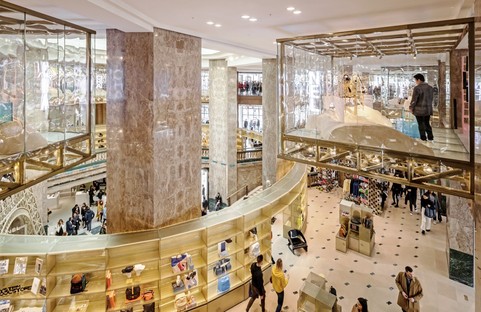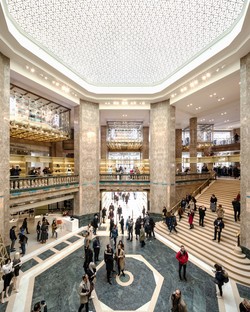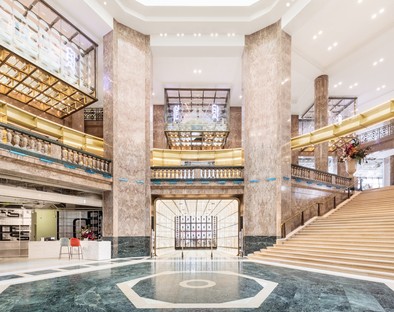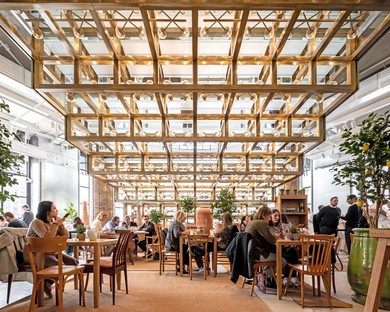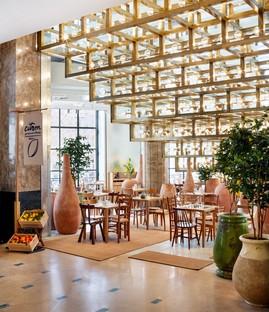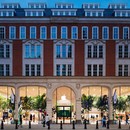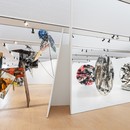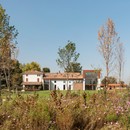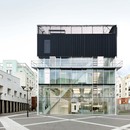09-07-2019
BIG interior design for Flagship Galeries Lafayette Paris
Salem Mostefaoui, Marco Cappelletti, Delfino Sisto Legnani, Matthieu Salvaing, Michel Florent,
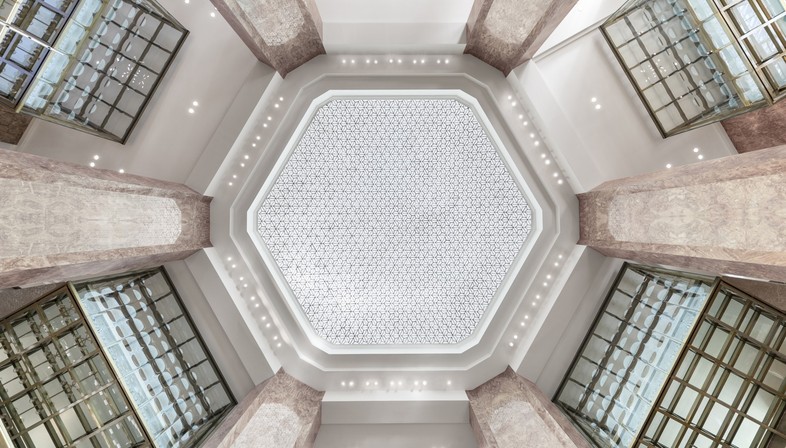
A Parisian shopping icon, the Galeries Lafayette has a new store in the French capital, beyond the historic headquarters of boulevard Haussmann. The interior design of the new flagship store was entrusted to the architect Bjarke Ingels and his studio BIG, winners of the relative international competition. The location that was chosen is a large Art Deco building, situated in one of the cityâ's most majestic and important avenues: the Avenue des Champs-Élysées. It is the former headquarters of a bank, the First National City Bank dating back to the 1930s. Ninety years later, the project of the founder of the Galeries Lafayette, Theophile Bader, who bought the building on the famous Parisian boulevard in 1927, has been completed.
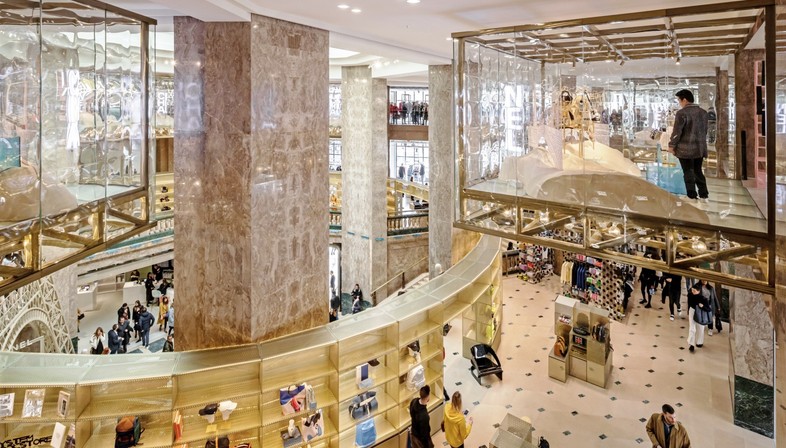
The new Galeries Lafayette flagship store opened on 28 March and is the largest store on the Avenue des Champs-Élysées. It is a temple of shopping, that will also offer food services. The buliding houses: the Oursin restaurant, celebrating French food and wine, and the Citron Café, inspired by a Provencal garden and Mediterranean cuisine, both designed by the French designer Simon Porte Jacquemus and managed by the group Caviar Kaspia.. The area set aside for sales and related services covers over 6500 square metres, and is set out over four floors. The area orchestrated by the architect Bjarke Ingels and his studio is a tribute to the textures and tactile sensations conveyed by the materials and structures of the historic building. The interior is designed in a contemporary fashion, and here visitors can find and discover precious materials and refined details from past times. This is all in order to offer consumers a new shopping experience, consistent with the history and reputation of the brand, which uses new information technologies with apps and intelligent hangers, able to offer immediate information on the availability and sizes of items on sale.
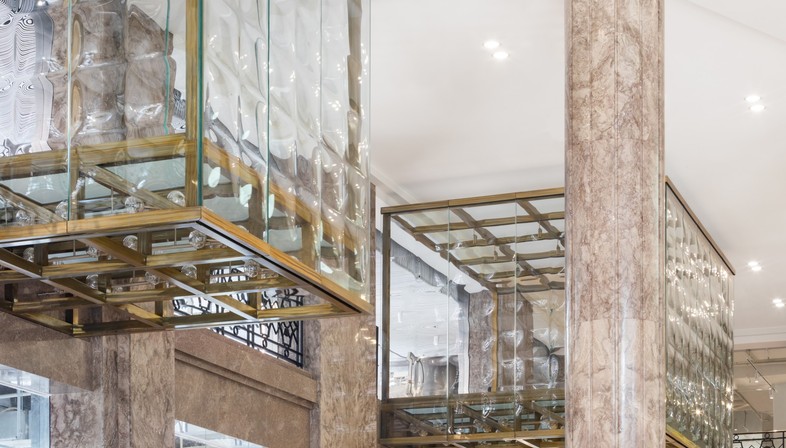
Visitors and customers enter the store through an entrance tunnel, and are catapulted into an immersive experience: an environment flooded with natural light from the glass dome of the central atrium and with spaces that flow into each other. In the basement is the food court, while the ground floor is reserved for beauty products and special events. The large staircase in the atrium is used as an auditorium during events and fashion shows. The staircase leads to the first floor, which houses the creative and emerging brands of fashion in all its forms (including jewellery, leather goods and shoes). The second floor is dedicated to famous luxury brands for both men and women. From the atrium visitors can immediately perceive the different levels and plays of transparencies that characterise the whole environment, and that culminate in the large glass boxes suspended under the dome. These transparent volumes are suspended display cases, and appear as objects independent of the rest of the setting. Here, in rotation, selected brands can set up their own exhibitions or carry out activities visible from the lower levels. The interior design by BIG pays tribute to the memory of the Galeries Lafayette brand, while projecting it into the future.
(Agnese Bifulco)
PROJECT DATA
Name: Galeries Lafayette Flagship On Champs-Élysées
Code: GLCE
Date: 28/03/2019
Program: Commercial
Status: Completed
Size in m2: 6800
Project type: Competition
Client: Groupe Galeries Lafayette
Collaborators: SRA Architectes (Local Architect), SETEC (MEP), AR-C (Structural Engineer), SNAIK (Lighting Designer), Theater Project (Acoustic Consultants), Cabinet Vanguard (Cost Consultants, Arch Specs), BIG Interiors (Interior Design)
Location: Paris, France
PROJECT TEAM
Partners-in-Charge: Bjarke Ingels, Jakob Sand
Project Managers: Karim Muallem, Gabrielle Nadeau
Project Leaders: Karim Muallem, Gabrielle Nadeau, Xavier Delanoue (architecture), Francesca Portesine, Pauline Lavie-Luong (furniture)
Team: Agla Sigridur Egilsdottir, Alvaro Maestro García, Amro Abdelsalam, Anis Souissi, Anna Juzak, Aurelie Frolet, Catalina Rivera, Christian Lopez, Clementine Huck, Dimitrie Grigorescu, Emily Pickett, Emine Halefoglu, Enea Michelesio, Ethan Duffey, Étienne Duval, Filip Milovanovic, Francisco Javier Sarria Salazar, Gerhard Pfeiler, Hugo Yun Tong Soo, Hye-Min Cha, Jakob Lange, Janie Green, Joanna M. Lesna, José Carlos de Silva, Katarzyna Swiderska, Laurent de Carnière, Lucas Stein, Lucian Racovitan, Malgorzata Mutkowska, Marie Lancon, Miguel Rebelo, Monika Dauksaite, Paula Domka, Philip Rufus Knauf, Quentin Blasing, Rahul Girish, Ramona Montecillo, Raphael Ciriani, Sergi Sauras i Collado, Stefano Zugno, Taylor Fulton, Terrence Chew, Thomas Sebastian Krall, Thomas Smith, Tomas Karl Ramstrand, Tracy Sodder, Yesul Cho.
Images courtesy of BIG, photo by: (c) Delfino Sisto Legnani e Marco Cappelletti, (c) Michel Florent, (c) Salem Mostefaoui, (c) Matthieu Salvaing.










