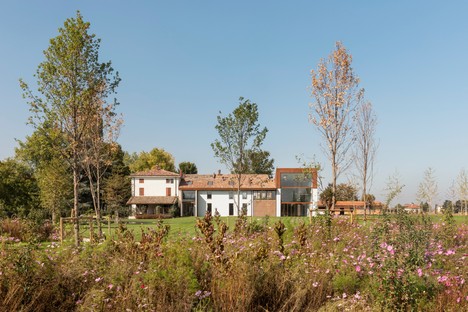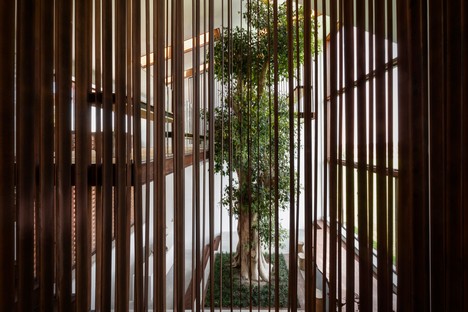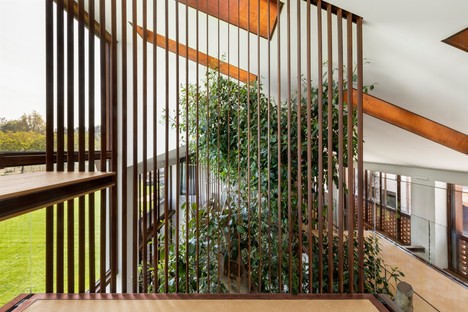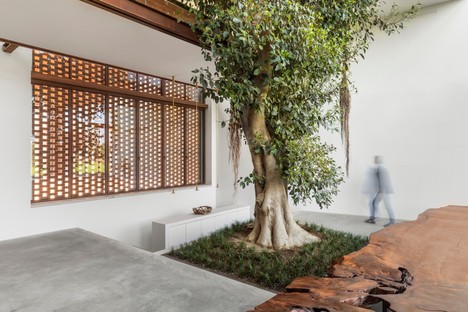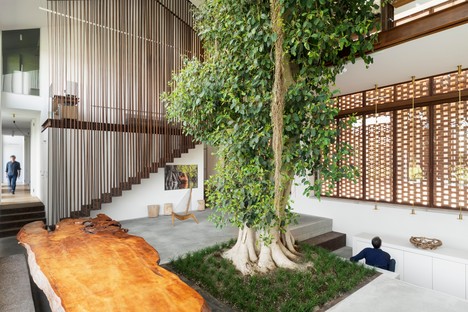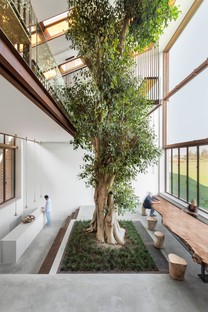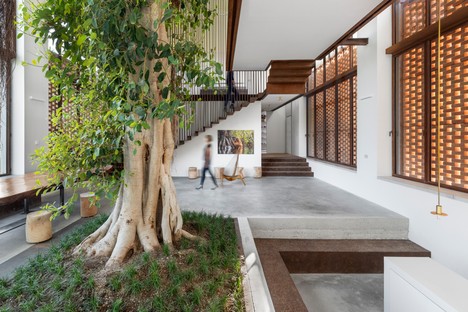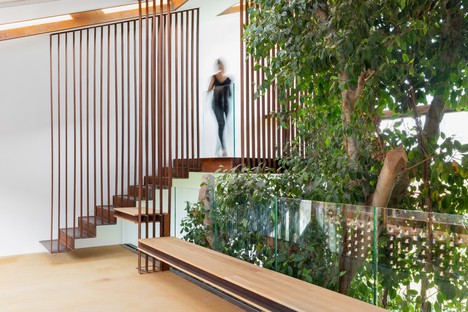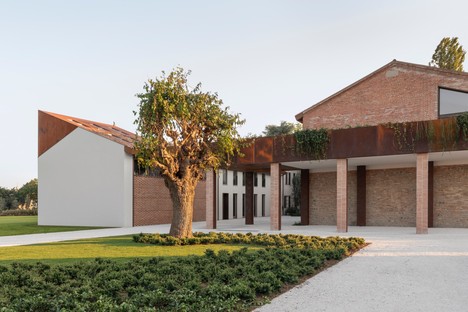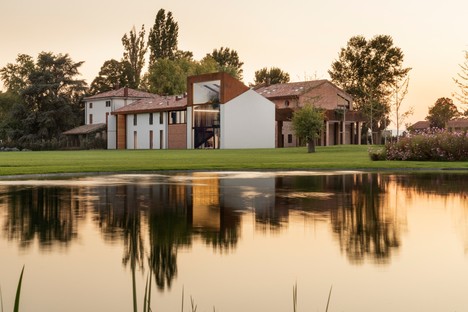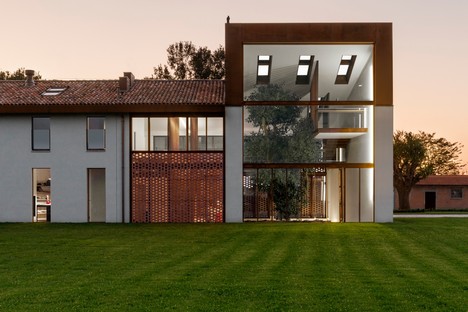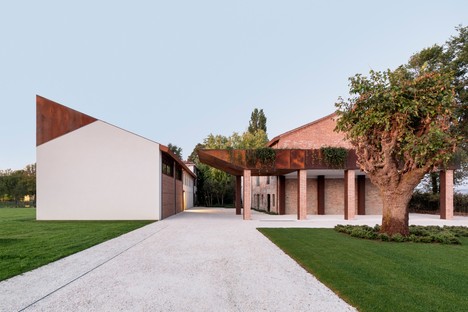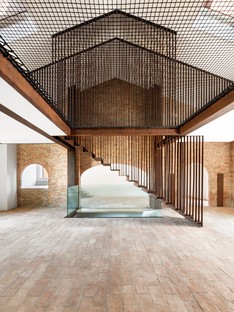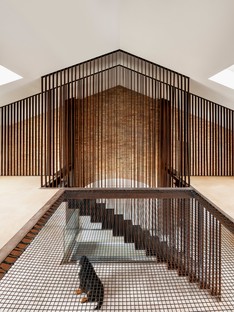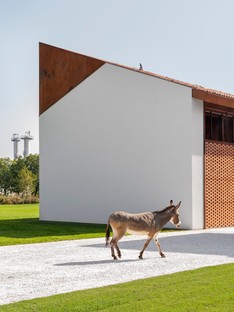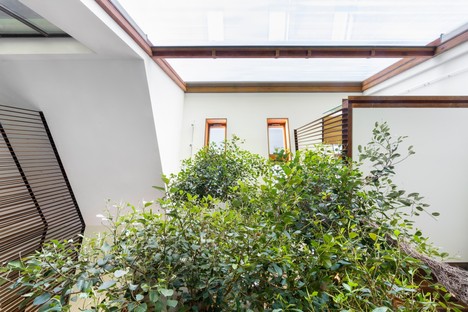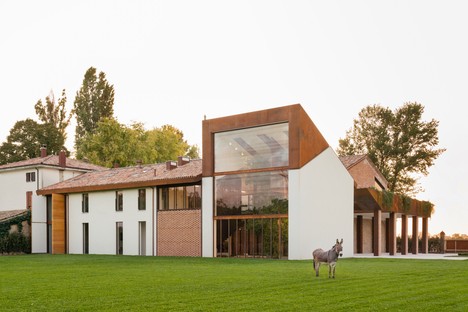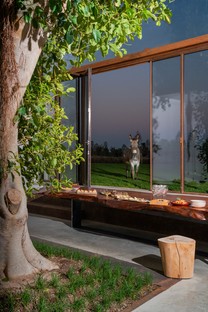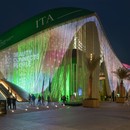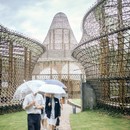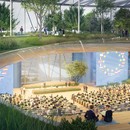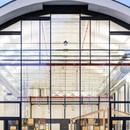26-10-2021
Carlo Ratti and Italo Rota design The Greenary Mutti House in Parma
Alessandro Saletta for DSL Studio – photography, Delfino Sisto Legnani,
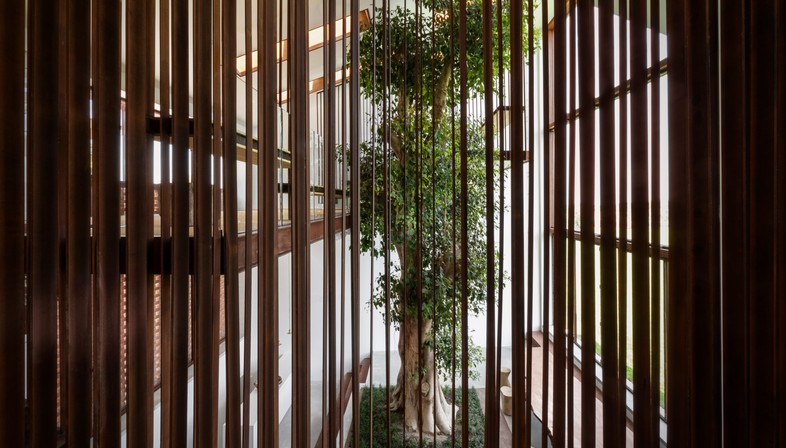
In Montechiarugolo, the CRA Carlo Ratti Associati architecture studio, in collaboration with architect Italo Rota, have designed a new private residence immersed in the typical landscape of the Padan Plain and not far from the city of Parma. The home is called “The Greenary” and is the new residence of Francesco Mutti, CEO of the Italian company with the same name, European leader in the production of preserves and tomato-related products.
In a large area covering over 2.5 hectares, the architects intervened on a traditional farmhouse, transforming it into a unique space, where natural elements and advanced technological solutions have been seamlessly combined. The project is only the first step of the master plan that the Carlo Ratti Associati studio has designed for the client, which includes a factory facility and a canteen-restaurant complex. In this first intervention, together with the residence, the granary at the back of the house was also restored and converted into a workspace. In addition, a large garden has been created around the two buildings, designed by landscape architect Paolo Pejerone, to celebrate the biodiversity of the area.
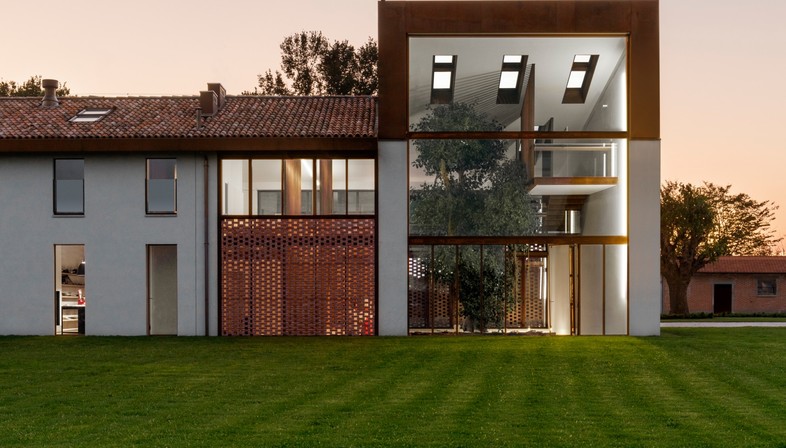
The name of the residence, “Greenary” is a play on words on green-granary, underlining the particular “green” character of the house. The central element of the architectural composition is, in fact, an imposing 10-metres-tall ficus tree located at the very centre of the living space.
Reinterpreting the principle of Raumplan, theorised by architect Adolf Loos – with nature at the core – seven terraced and interconnected spaces have been articulated around this central tree. To enter the Greenary, visitors and residents in fact need to descend about one meter to access the main living area and the kitchen, a position that offers a precise point of view over the surrounding outdoor lawn. From here, the path develops around the tree, which is transformed into an ideal pillar and, following the same metaphor, the different terraced floors become its ideal branches that extend into the living space.
The presence of the tree responds to the concept of biophilia theorised by the well-known biologist and Harvard professor Edward.O. Wilson, suggesting that humans possess an innate tendency to focus their attention and empathise with everything that reminds them of nature and of other life forms.
The tree species chosen is a 60-year-old ficus australis which, in nature, reaches heights of over ten metres. The choice was carefully guided by the need to have a tree that could adapt to indoor life, with the ficus australis as an ideal candidate as, in fact, the species needs stable and constant temperatures throughout the year.
Still, to guarantee the ideal environment for the growth of the tree and the best possible comfort for the residents, the architects have completely redesigned the shape of the old farmhouse, creating a glass wall that stands ten metres tall and faces south. In addition, adequate technology and home automation solutions, such as the automatic opening of the skylights and windows, check the home’s microclimate daily to guarantee the best conditions of light, temperature and humidity for the tree and for residents of the house.
(Agnese Bifulco)
Images courtesy of CRA-Carlo Ratti Associati
Credits
Project Name: The Greenary
A project by CRA-Carlo Ratti Associati
Creative Lead: Italo Rota
CRA Team: Carlo Ratti, Andrea Cassi (partner in charge), Francesco Strocchio (project manager), Alberto Benetti, Mario Daudo, Serena Giardina, Anna Morani, Gerolamo Gnecchi Ruscone, Giovanni Trogu, Matteo Zerbi
Renderings by CRA graphic team: Gary di Silvio, Pasquale Milieri, Gianluca Zimbardi
Façade and MEP Engineering: AI Studio
Structural Engineering: AI Studio (with Luca Giacosa), Corrado Curti
Agronomy Consultants: Flavio Pollano and Paolo Battistel (Ceres srl)
Authority Approval, Accounting, Health & Safety Lead: Aldo Trombi
Planning and Works Supervisor: AU Studio
Landscape Design: Paolo Pejrone with Alberto Fusari
Construction: AeC costruzioni
Garden Cultivation: Arcadia Vivai Impianti
Photo Credit: Delfino Sisto Legnani and Alessandro Saletta
Dry construction systems and external insulation system: Sofit Srl










