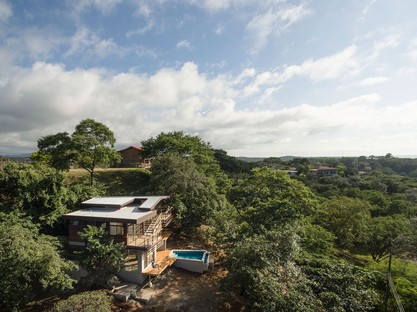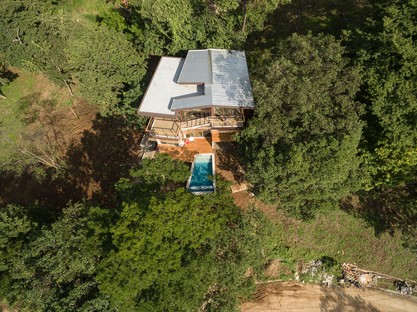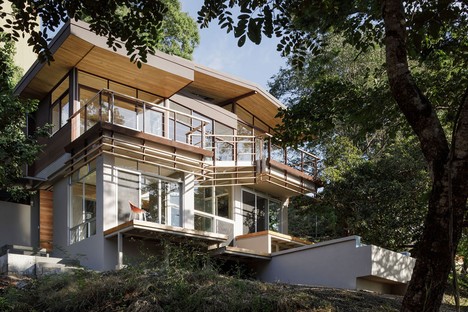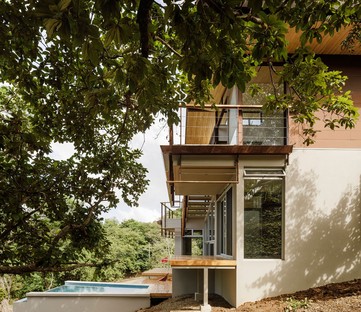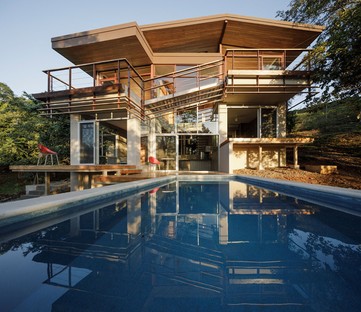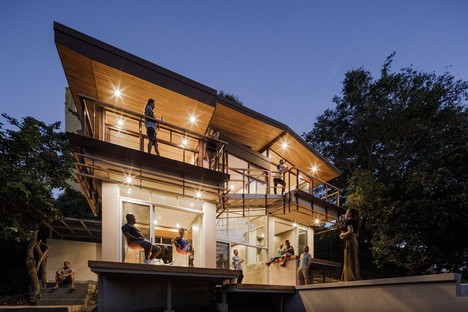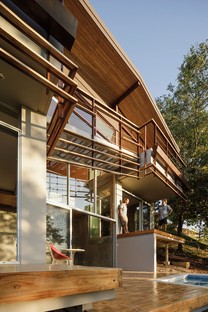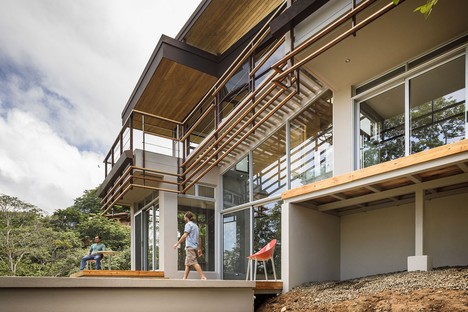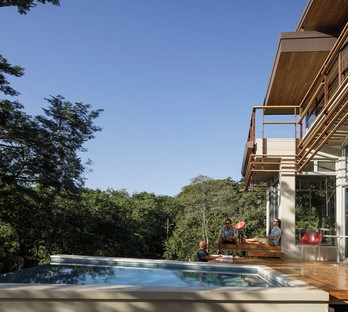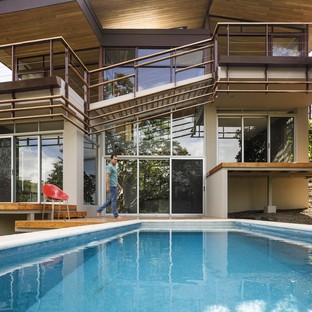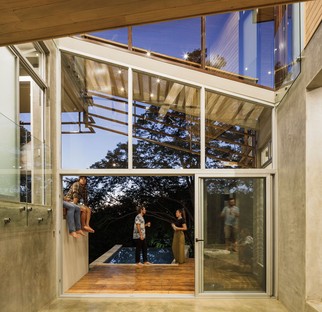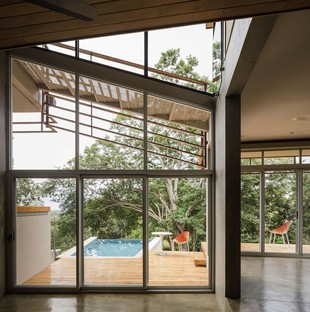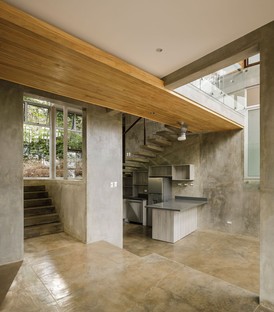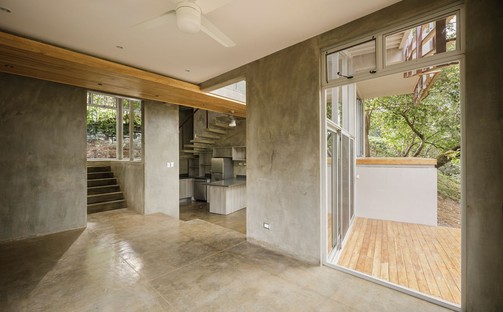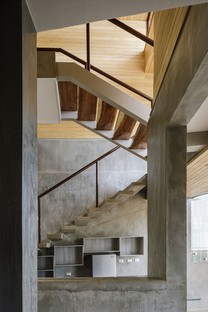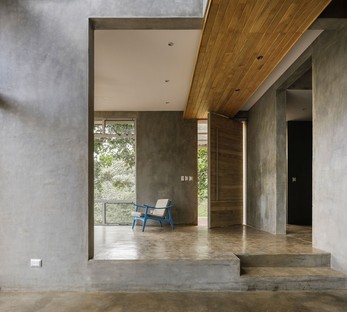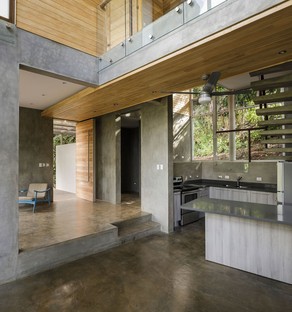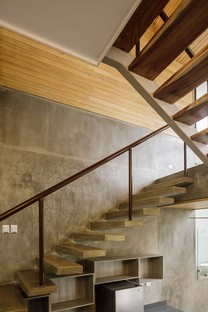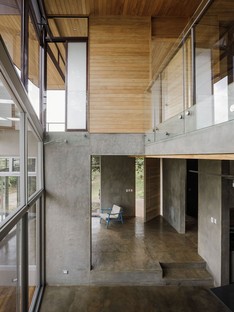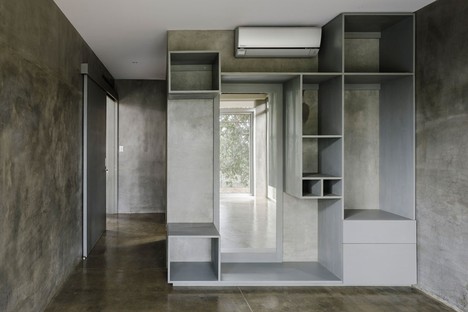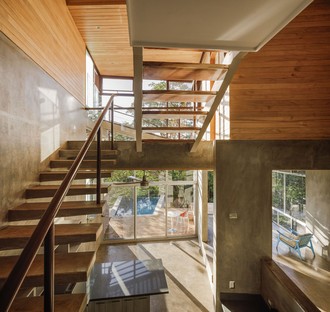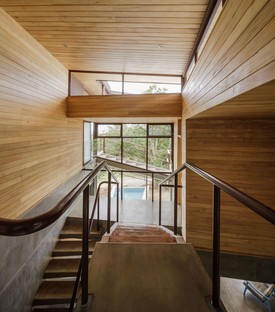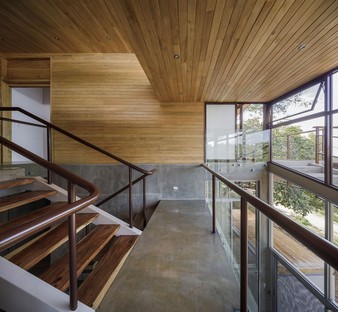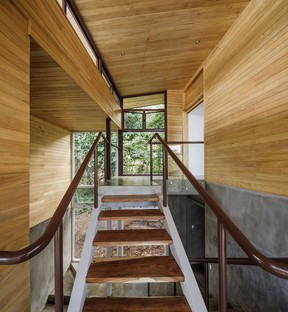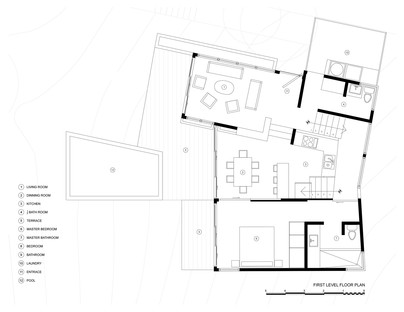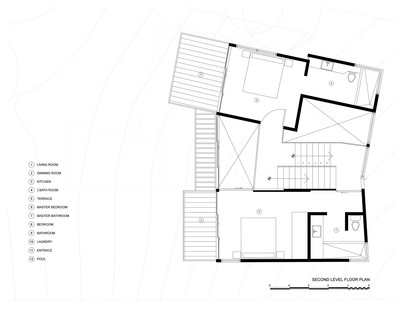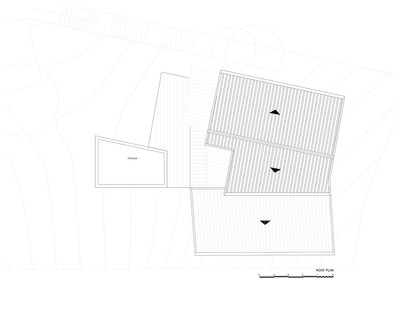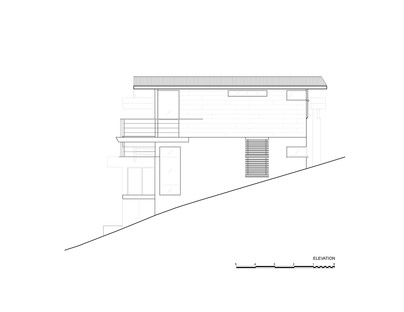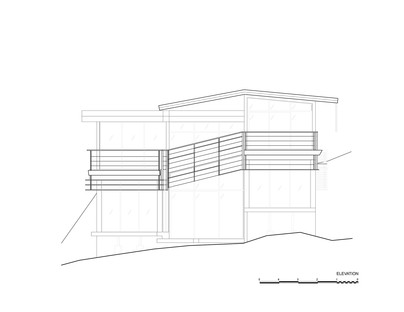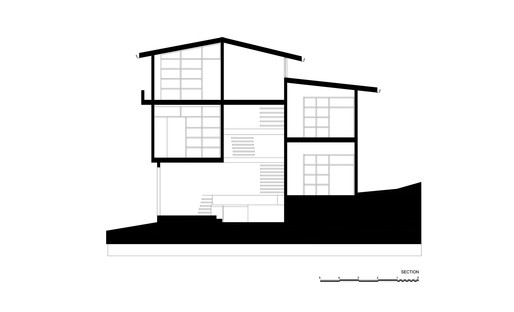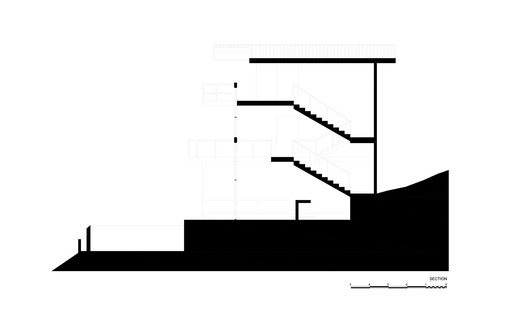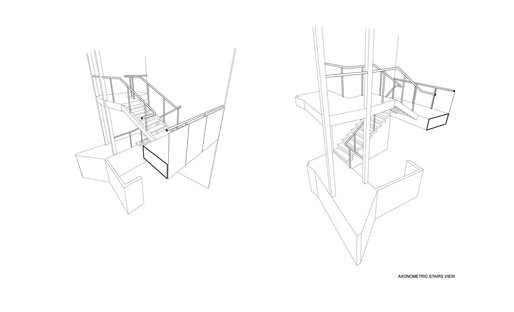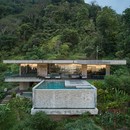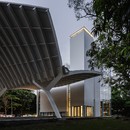25-12-2019
Balcony House by Laboratory Sustaining Design
LSD - Laboratory Sustaining Design ,
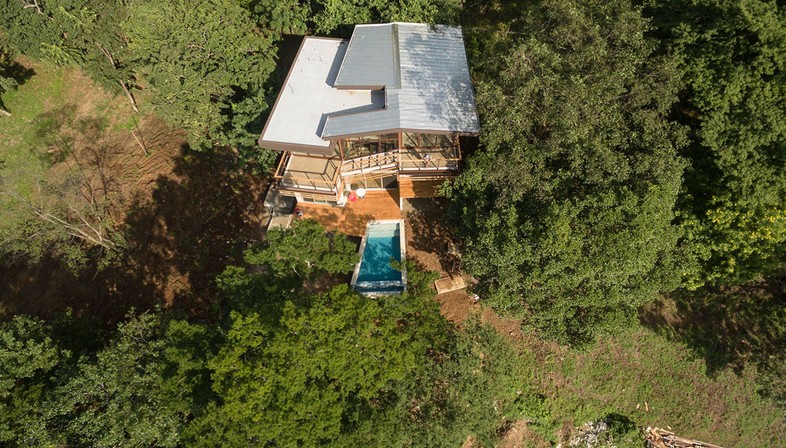
LSD is a Costa Rican architecture firm which, in 2017, created a little pearl of residential architecture on the coast of the splendid Tamarindo Bay. Laboratory Sustaining Design - the name behind the firm’s acronym - chose a fairly self-explanatory name for its work: Balcony House.
Balcony House, which stands on the edge of a steep slope, makes good use of the geography to provide extensive views over the Pacific Ocean, whose waves gently lap at the shore of the nearby beach. The balcony that lends its name to the project covers the entire main façade and is spread across five different levels, all connected to one another by platforms and steps. For the residents of the house, the effect is that of having an open-air lounge, an outdoor space overlooked by all the balconies which connect parts of the house that are otherwise separate, such as, for example, the bedrooms to the upper floors.
The entire structure, from the inside, resembles a maze of floors that are visually connected by a large number of openings in the walls. It is as if they had been built and then emptied out in strategic points, with the precise aim of allowing one to look from one side of the house to the other in a single glance. In particular, the mezzanine floors and the stairs are surrounded by a tubular balustrade which, in the depth of the spaces, becomes truly striking.
On the ground floor, the common areas - namely a lounge, bathroom and kitchen area - extend towards the outdoor patio decked out in wooden slats, i.e. the space which plays host to the infinity pool and, further on, the ocean. Walking through this unusual house, in the South wing, which is raised by about a metre, is the first bedroom with en suite and an adjoining terrace, whilst from the lounge, located in the North wing, the staircase winds around the internal perimeter of the building, passing over the kitchen and arriving at a mezzanine floor. This marks the entrance to the second bedroom and, finally, one last staircase of just a few steps, providing access to the last of the three double bedrooms.
The impression of having five levels available is contained in a height of just three floors. The balconies, which look out from the bedrooms on the top floor, are connected by an inclined platform that helps to increase the available space as well as to foster a certain conviviality. In short, this house gives you the impression that you can dive straight into the pool from the wooden-clad terraces, and that weight of life’s many duties and responsibilities is somehow lightened by the insouciance of the location.
Finally, the structure of the Balcony House is based on a reinforced concrete core that contains the ground floor. This securely anchors the house to the land whilst still using the smallest possible amount of material, both in plan and in section. In fact, the supporting structure seems quite rarefied, whilst the central load-bearing wall is the only one which spans the entire height of the house.
The second floor is covered with a distinctive type of metal which is worked in such a way as to make it look like wood, allowing it to coordinate with the terraces. A visual expedient that helps to lend a warm and welcoming, yet also light tone to the house, which is otherwise dominated by the grey of the floors, walls and some pieces of built-in furniture, or the white of the ceilings on the ground floor.
In general, it is well-known that there is no lack of colour in Costa Rica, and perhaps that is why Rodolfo Tinoco and Luis Mauricio Solis, the founders of Laboratory Sustaining Design, were not shy when creating large openings, with the precise aim of allowing the beauty of the Central American landscape to make this architecture truly special.
Francesco Cibati
Architecture Firm-Principals: Laboratory Sustaining Design (LSD Architects)
Principals: Arq. Rodolfo Tinoco & Arq. Luis Mauricio Solis
Location-City: Tamarindo Beach, Guanacaste, Costa Rica
Project Collaborators:
Architects: Laboratory Sustaining Design (Lsd Architects)
Principals: Rodolfo Tinoco & Luis Mauricio Solis
Collaborators: Adrian Guevara , Misael Rodriguez
Engineering: Cj Ingenieria Electromecanica , Ing. Estructural Roberto Riggioni
Builder: Laboratory Sustaining Design (Lsd Architects)
Surface: 250 Square Meters
Year: 2017
Photography: Fernando Alda










