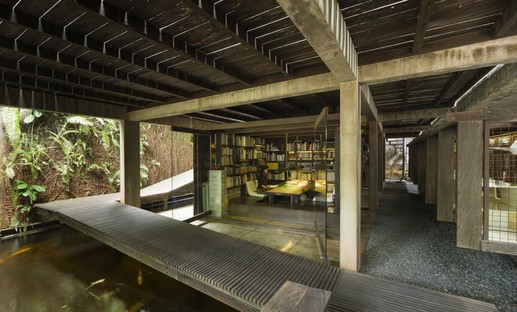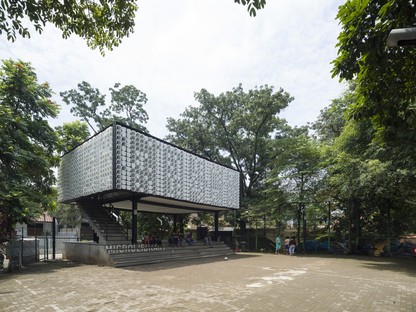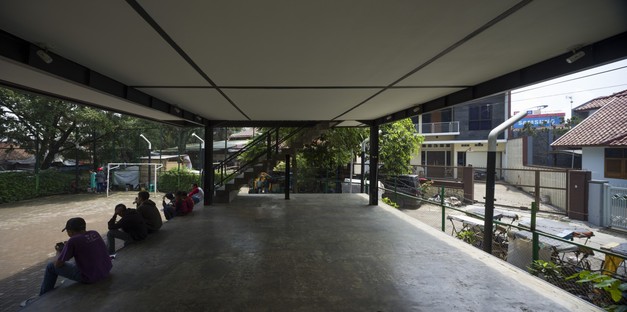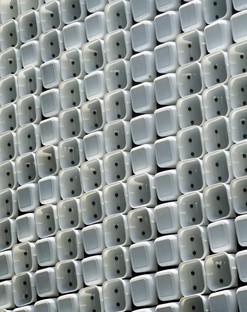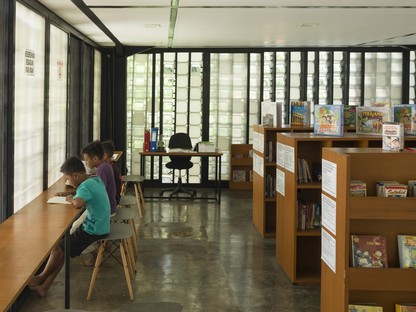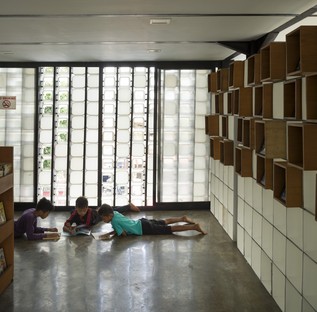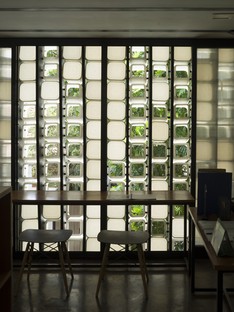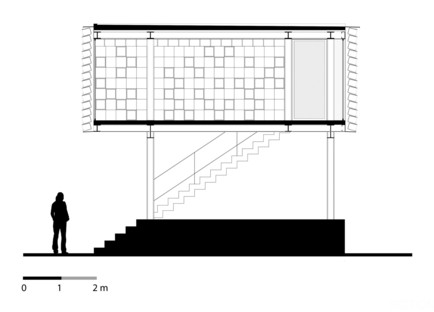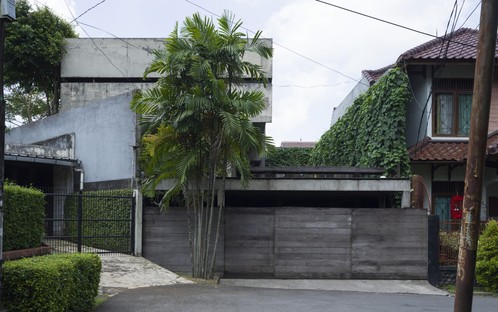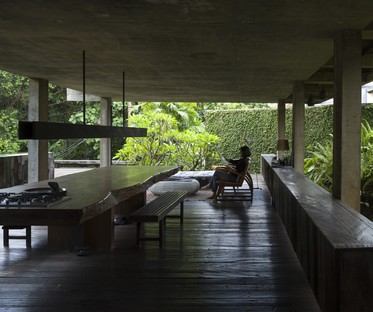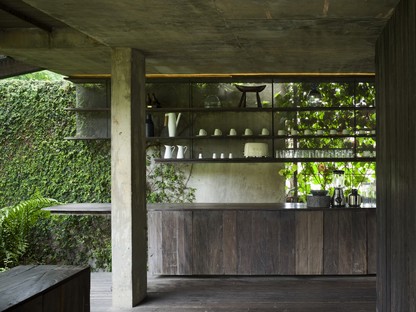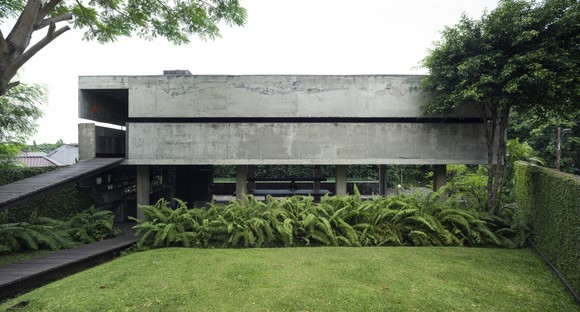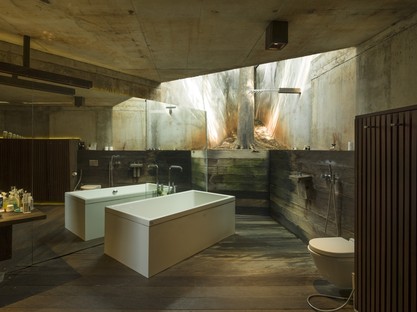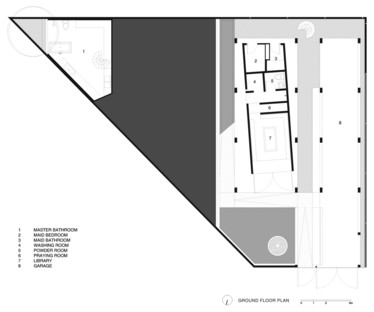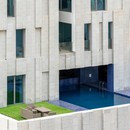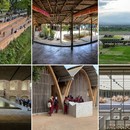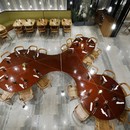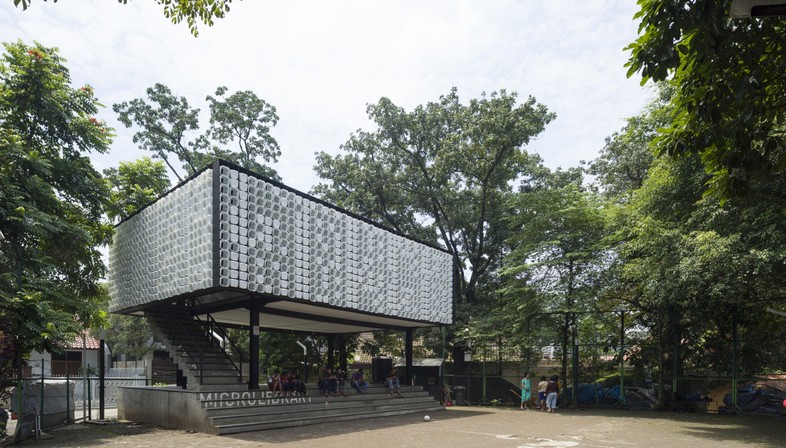
On April 25the list of finalists of the Aga Khan Award for Architecture 2019 was published. The twenty selected projects represent a varied snapshot of international architectural production. In fact, projects that are quite diverse in function and size are competing for the prize, ranging from the redevelopment of slums to “green” skyscrapers.
The scope of the Aga Khan Award for Architecture is, in fact, not only to recognise the architect, but also to identify the many local authorities, builders, clients, master craftsmen and engineers who played an important role in the realisation of a project. It does not only aim to bring international attention to architectures of excellence from a technical and aesthetic point of view or from a sustainability perspective, but also to reward those projects that improve the overall quality of human life. The two projects completed in Indonesia certainly fall within this scope: the Taman Bima Microlibrary in Bandung designed by Shau Architects, a micro-library made with recycled materials and dedicated to a literacy project and the AM Residence, the house designed by Andramatin Architect in Jakarta, a design inspired by traditional Indonesian architecture to create a contemporary residence. Two different projects, but with a common characteristic: internal and external elements that adapt to their specific contexts.

Taman Bima Microlibrary – Bandung
The micro-library built in Bima, a popular Bandung neighbourhood on the island of Java, is part of a project aimed at improving literacy in Indonesia through research and the development of small, ecological and eco-conscious libraries, completed at a low cost in urban and rural villages. Shau Architects’ design is a prototype, an elevated library that takes advantage of an existing structure, a stage used for community events. The architects integrated the pre-existing building by creating a steel and concrete structure above, using an unusual and characterising element for the cladding. The façades are in fact made up of 2,000 recycled ice-cream buckets, which transmit an important message in binary code. The existing structure is enriched by the micro-library, the stairs are used as seats and the new volume covers the stage, allowing its use even in case of bad weather.

AM Residence - Jakarta
The residence was designed by architect Andra Matin for himself and his family. Inspired by traditional Indonesian architecture, the house has been created with a great sensibility and attention towards the natural context in which it was built, transmitting a strong sense of warmth. According to local tradition, the residence was built on pillars to promote natural ventilation. The first completely open floor is intended for the home’s common areas. The division and perimeter walls are in fact limited to what is absolutely essential and, with great simplicity, the house lives in a continuous relationship between the inside and the outside.
(Agnese Bifulco)
Project: Micro-library Taman Bima https://www.miclib.com/
Location: Bandung, Indonesia
Architect: SHAU Architects http://www.shau.nl
Client: Dompet Dhuafa, Bandung, Indonesia
Design: 2014-2015 (completed) 2016
Size: 570 m²
Images: © Aga Khan Trust for Culture / Cemal Emden (photographer)
© SHAU Architects
Project: AM Residence
Location: Jakarta, Indonesia
Client: Andra Matin and Ditee Matin, Jakarta, Indonesia
Architect: Andramatin Architect, https://www.andramatin.com/
Design: 2007-2012 (completed) 2012
Size: 378 m²
Images: © Aga Khan Trust for Culture / Cemal Emden (photographer)
© Andramatin Architect
www.akdn.org










