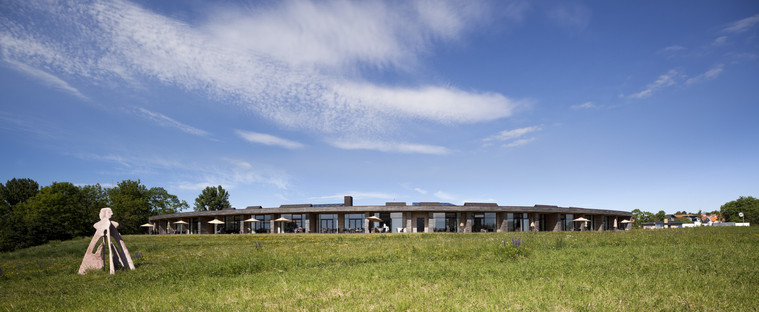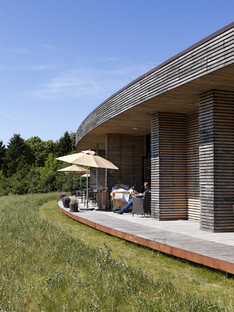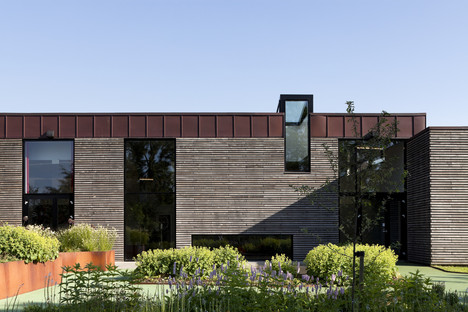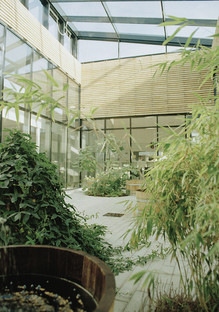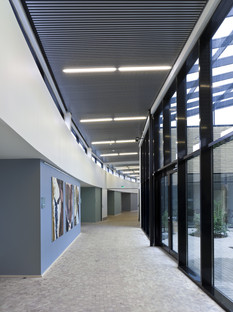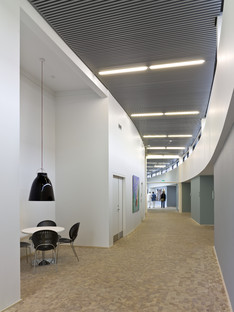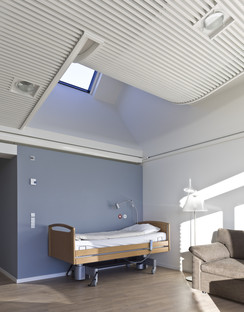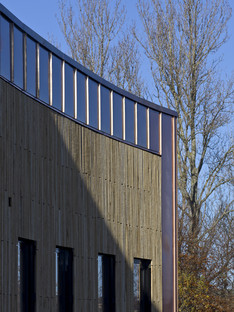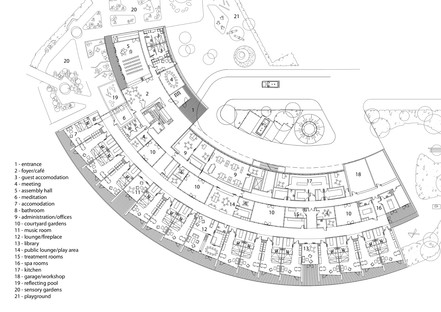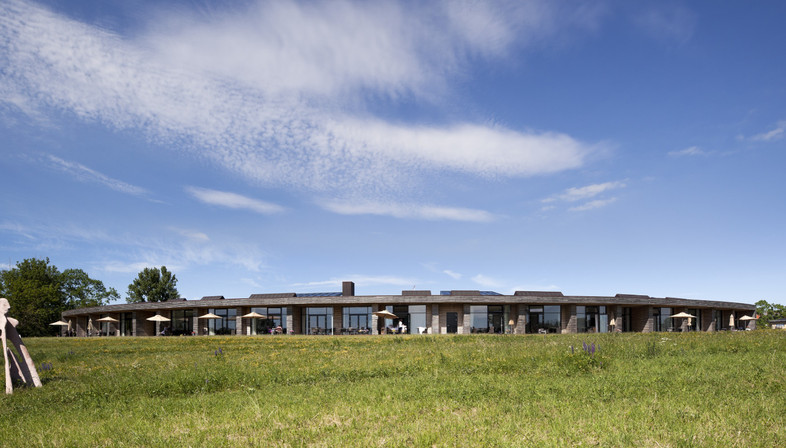 The docile oak planks covering C.F. Møller’s Djursland Hospice in Aarhus blend perfectly into their surroundings.
The docile oak planks covering C.F. Møller’s Djursland Hospice in Aarhus blend perfectly into their surroundings.Djurland Hospice is a very large building, measuring almost 2,000 square metres, situated on a little hill, ready to embrace the landscape with its slightly arched shape. The architects fully succeed in their goal of giving guests a warm welcome with a comforting sense of vicinity among the apartments, not only thanks to the building’s curved composition, but with the oak wood that covers the façade and visually creates an effect that looks, on first glance, like an ordinary brick construction, when it is actually made up of short wooden planks screwed onto the structure.
The architects covered the façades with wood using supports which keep its outer edge far away from the building’s frame, creating a deep chiaroscuro effect on the wall to give the volumes making up the Hospice a sense of fragility without sacrificing their expressive power.
The screws fastening the elements to the anchors are applied with care, so that the façade doesn’t look as though it was made in a factory, but was assembled with great care by a skilled human craftsman, in line with the sensation of hospitality guests require. This detail, along with other aspects of the design, helps improve quality of life for guests, so that the exterior is just as pleasant to look at as the interior, far removed from our traditional image of a medical facility.
The structure supporting the building is made of reinforced concrete, with septa and pillars concealed in the masonry, permitting modelling of the ceilings of the rooms and various unusual features inside, all with the aim of collecting light from convenient skylights positioned wherever required, giving every room a different character.
The astounding view over the bay and the landscape is brought right into the building through the windows, providing guests with an attractive view to improve their quality of life in the facility.
Fabrizio Orsini
Size: 1900 m² and an 90 m² extension (orangery and garage) - 15 beds, 2500 m² landscape
Competition: 1st prize in competition, 2006
Year of construction: 2006-2007, 2010-2011
Client: Den Selvejende Institution Ejendommen Hospice Djursland
Construction: CC Contractor
Engineer: COWI A/S
Architect: C.F. Møller Architects
Landscape: C.F. Møller Landscape
Cost: 5.4 K€











