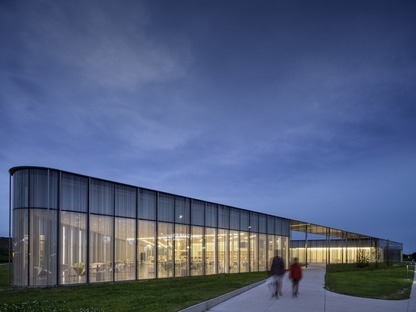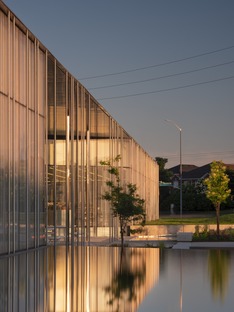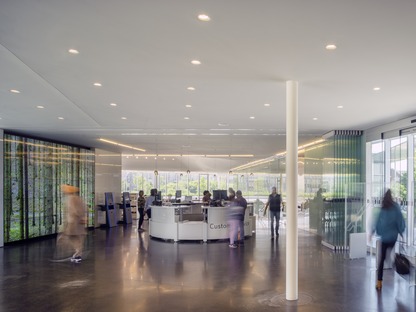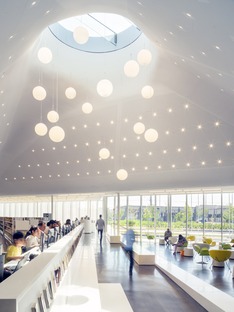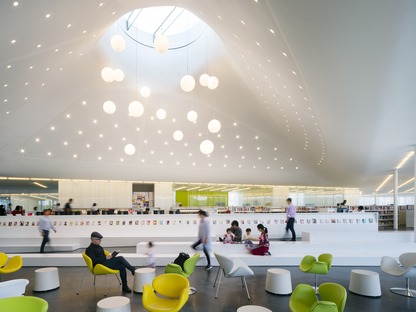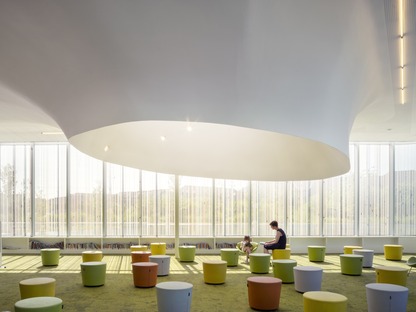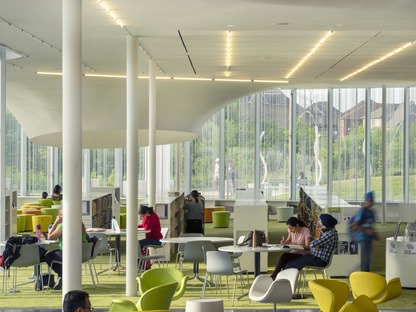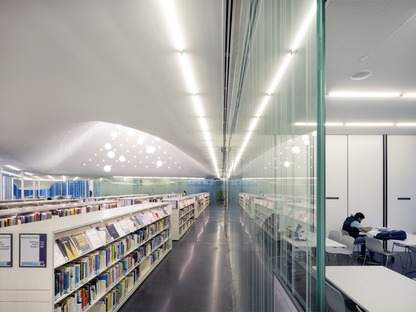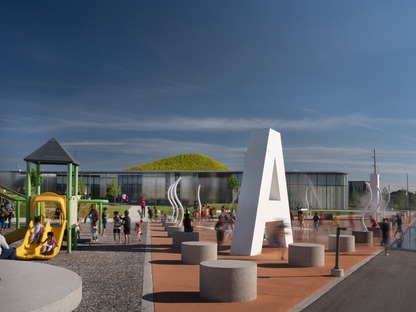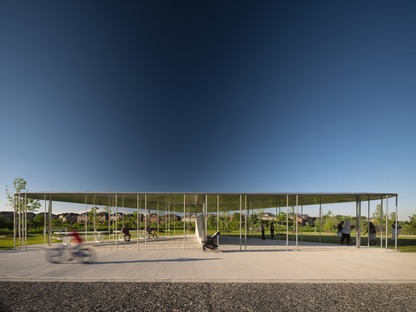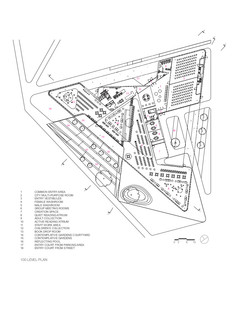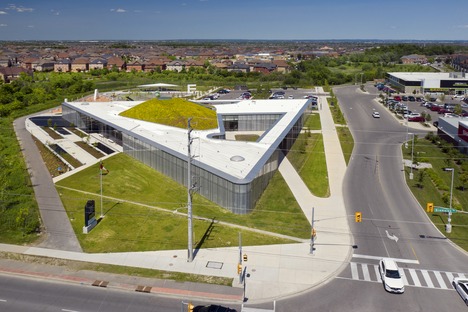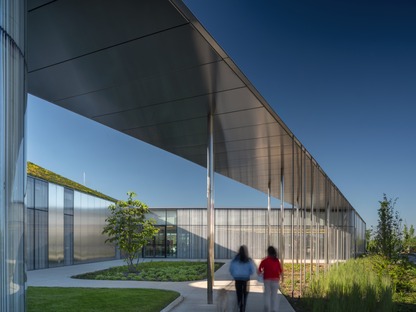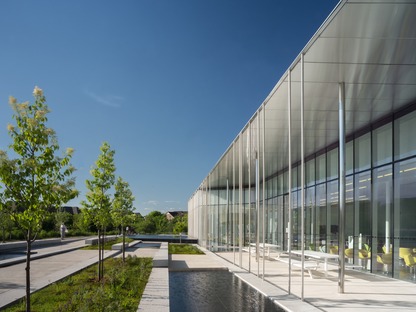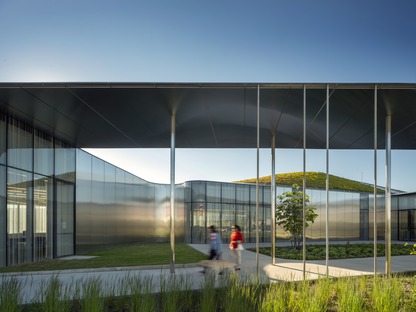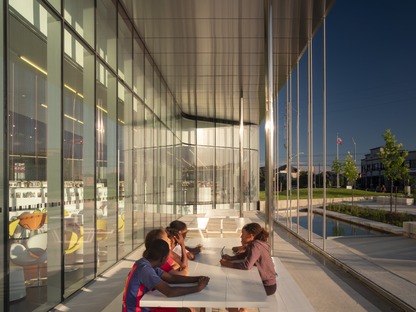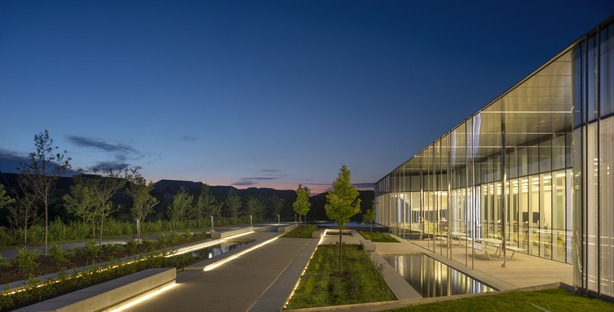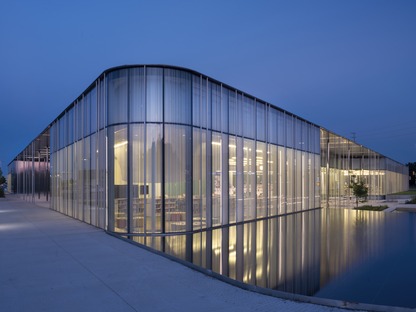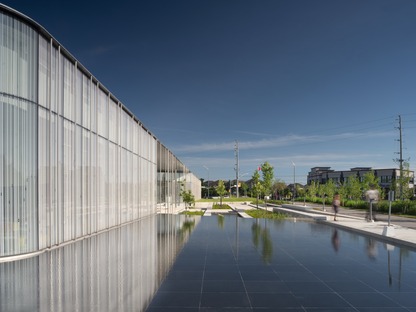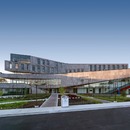04-09-2020
Springdale Library by RDHA incorporates photosensitive components in the glass facade
Brampton, Canada,
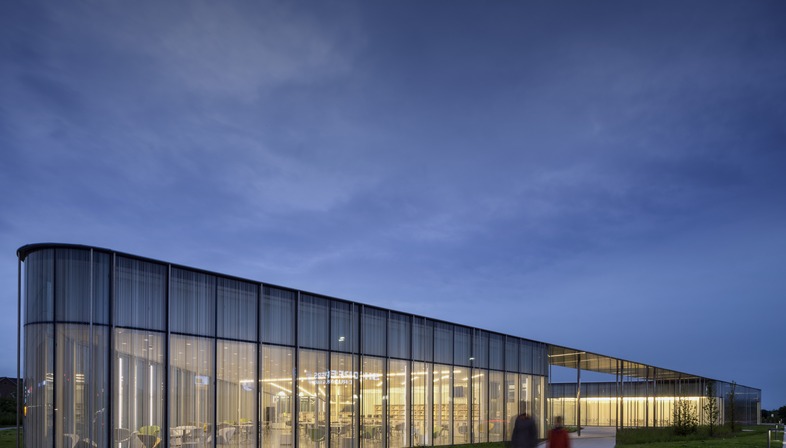 Architects from RDHA designed the Springdale Library in Brampton, Canada. The building comprises a steel structure and glass facade which incorporates photosensitive components to reduce the greenhouse effect caused by direct sunlight.
Architects from RDHA designed the Springdale Library in Brampton, Canada. The building comprises a steel structure and glass facade which incorporates photosensitive components to reduce the greenhouse effect caused by direct sunlight.Located on an irregular, triangular-shaped plot with rounded summit, the sides feature eye-catching full-height loggias.
The building comprises a mirrored steel structure, including slim cylindrical pillars used to create airy loggias. Ceramic-based technical components have been concealed in the solar resistant facade most exposed to direct sunlight. These seemingly simple patterns in reality are solar-responsive components which expand with increasing sunlight to vary the opaqueness of the facade itself.
Design solutions adopted include rounded edges, made with heat-curved glass which softens the dynamic appearance and shape, making the entire building less imposing and more appealing.
Inside, the single storey building has spaces for adults and children and a large central comfortable, informal area, where you can read. The area is covered internally by a white dome, complemented by well-aligned circular lighting fixtures culminating in a skylight at the top which allows natural light to flood into the room, increasing the open, light and airy feeling. On the outside, however, it is covered by a green roof, the purpose of which is to create a striking contrast between the city’s verdant hillside and starker materials of the building.
The remaining plot is decorated with five-meter high letters spelling the word “IMAGINE”, and a small park which adds to and revitalizes the attractive look of the neighborhood.
Fabrizio Orsini
Official project name: Springdale Library
Location: Brampton, Ontario, Canada
Client: City of Brampton
Date of Completion: Summer 2019
Area: 26,000 sf (2,418 sm)
Construction Budget: $16,670,000
Architecture and Interiors: RDH Architects Inc.
Team Members:
Design Principal: Tyler Sharp
Managing Principal: Bob Goyeche
Project Manager: Sanjoy Pal
Staff: Shelley Vanderwal, Carlos Tavares, Juan Caballero, Soo-Jin Rim, Gladys Cheung, Lisa Sato, Simon Routh, Anton Freundorfer
Photography Credit: Nic Lehoux











