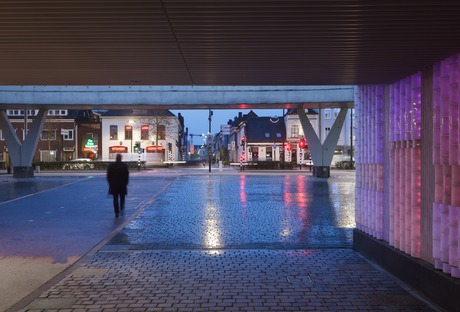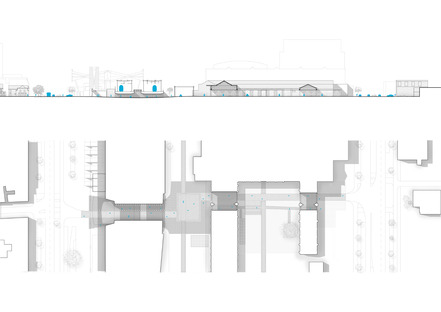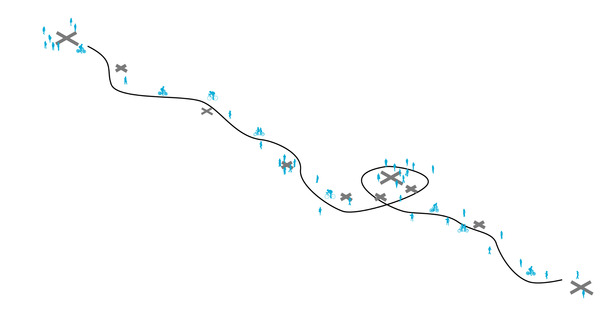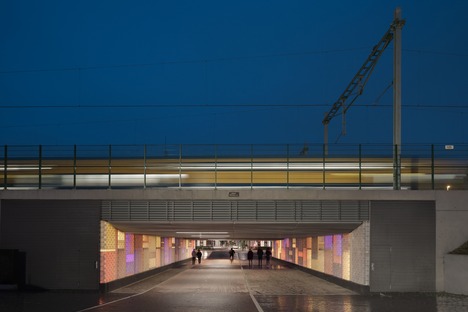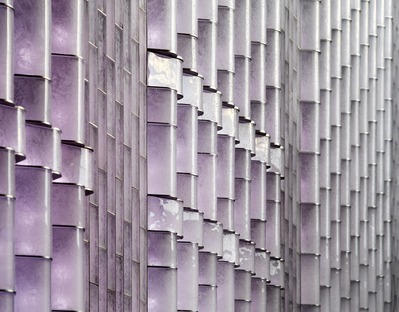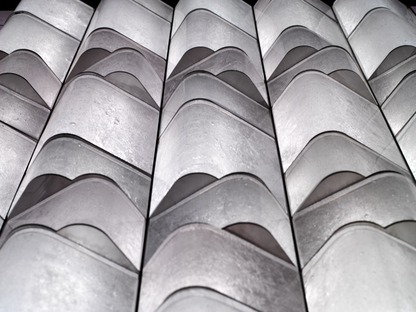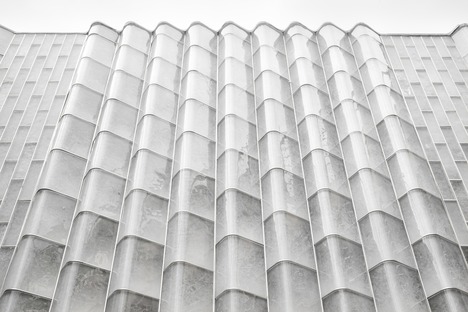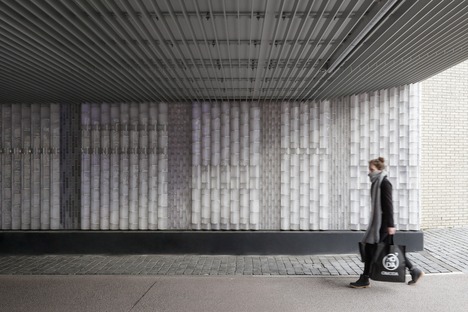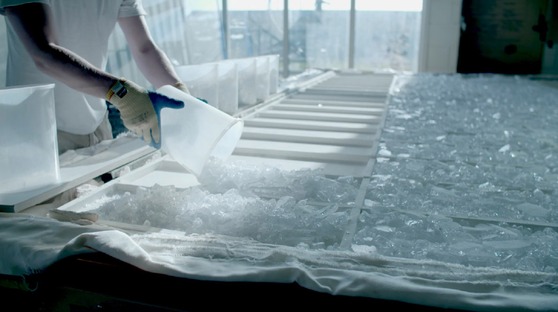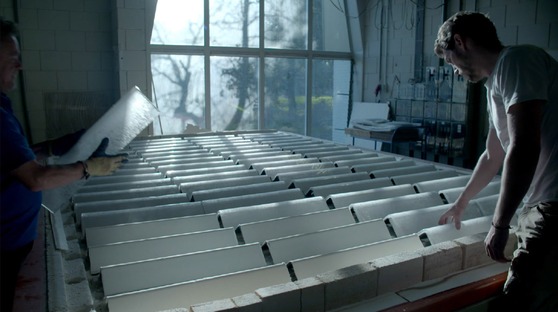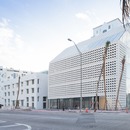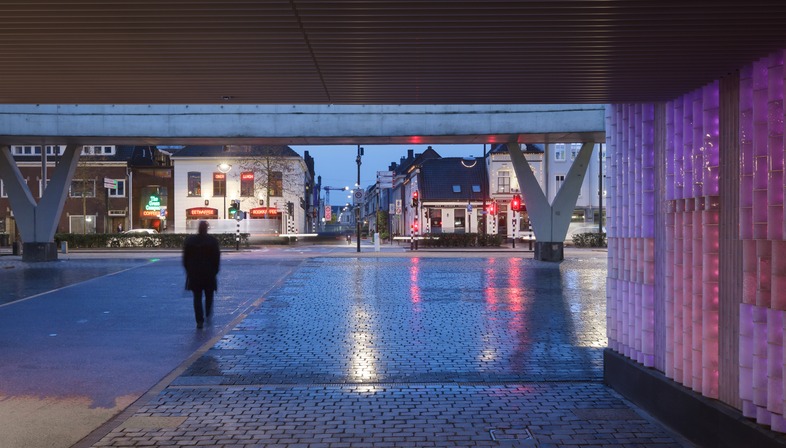 Willem II passage joining two parts of the city of Tilburg which were separated by a railway line has become an urban icon thanks to the use of new materials and lighting technology.
Willem II passage joining two parts of the city of Tilburg which were separated by a railway line has become an urban icon thanks to the use of new materials and lighting technology.CIVIC built a passage in Tilburg, in the Netherlands, joining two parts of the city that had been fatally divided by the long fracture in the city created by the railway line. Whole neighbourhoods found themselves “on the wrong side of the tracks”, and so the city government decided to build a passage to connect the two parts of the city, serving a function with iconic power.
The architects chose to study and work with the city’s typical building material, brick, in a contemporary way, designing a glass brick unit which is simple but by no means banal, as it has a special chemical composition that is repeatedly fired to achieve optimal transparency and quality. Each brick has an L shape, so that the bricks can be laid aligned in vertical columns with use of a metal structure at the sides of each row. The formal choice of using brick also permits housing of a total of 30,000 LED lights, the true key to the lighting design project, in the empty space behind the units.
The vast surface covered with matt bricks and lights, 2 metres high and 54 metres long, is regulated by a special algorithm that determines the intensity of the light on the basis of the sun’s rays and the number of people present.
The project was developed in partnership with Philips Lighting, for the lights, and Van Tetterode Glass Studio, for the glass, but its unusual nature makes it a form of large-scale craftsmanship.
Fabrizio Orsini
Credits
Name: Interactieve Passage Tilburg
Location: Tilburg
Programme: Spoortunnel, LV-routes, Passages
Sup 3,500 m2
Opdracht: Routeontwerp, afbouw, productontwikkeling, SO, VO, DO, BE, WE
Dates: 2012-2017
Client: Gemeente Tilburg
Team: Ingrid van der Heijden, Gert Kwekkeboom, Jan Lebbink, Rick ten Doeschate, Gerjan Streng, Niels Boswinkel
Partners: TCC, Philips, Tetterode, Aveco DeBondt, WSP, Volker Wessels, Michielsen
Photos: Stijn Bollaert, Kees Hummel
paragrafo











