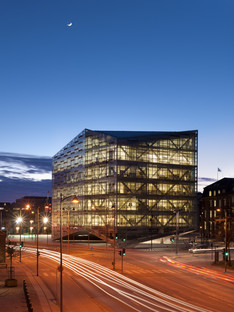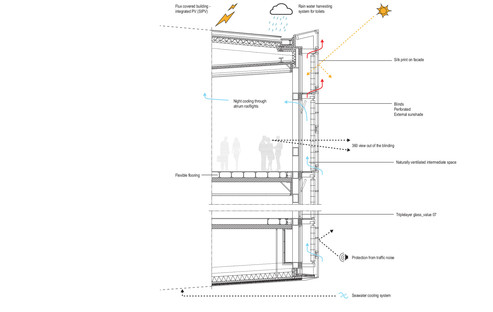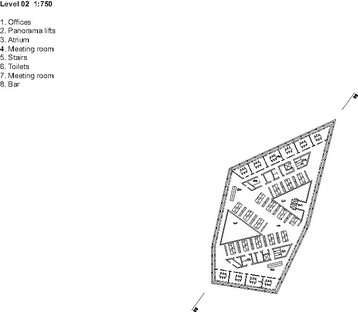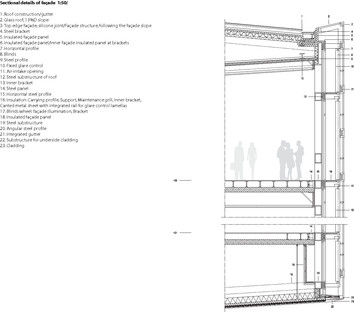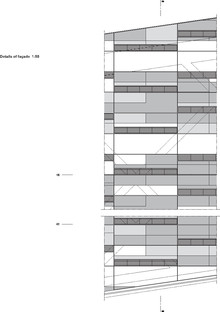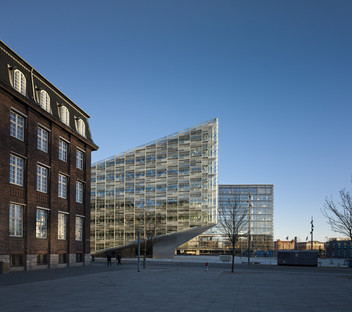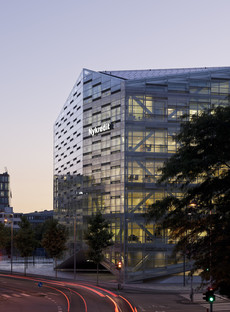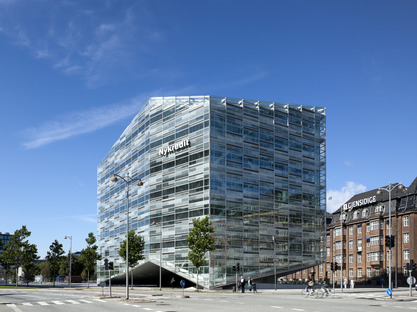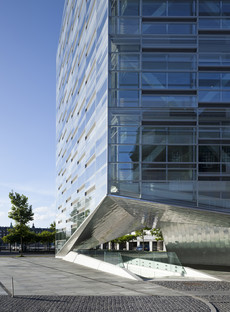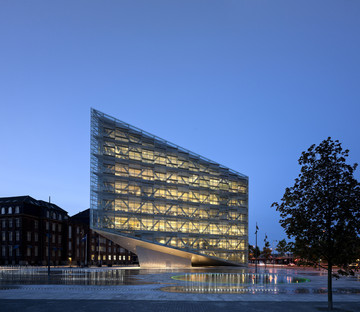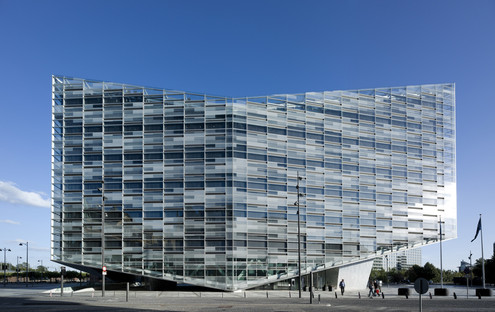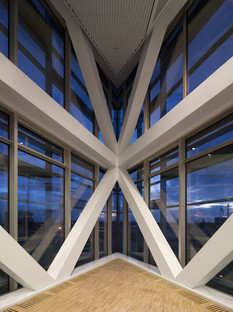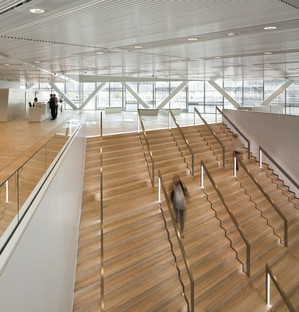11-07-2017
Green glass and steel in Schmidt Hammer & Lassen’s Crystal
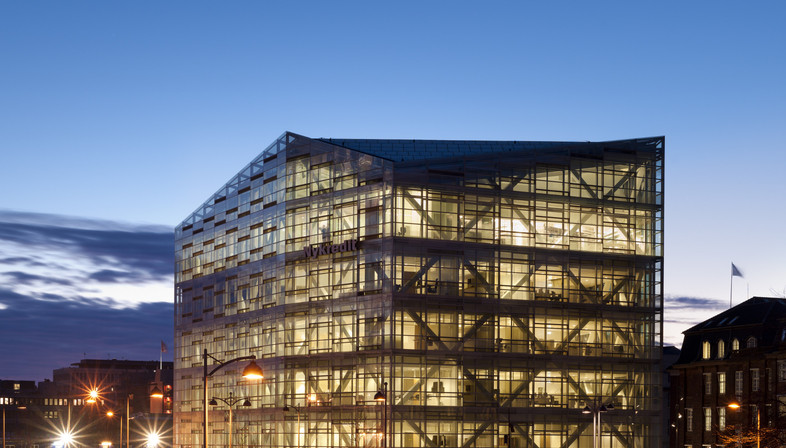 Kalvebod Brygge, by the sea in Copenhagen, houses the headquarters of Nykredits. The building’s iconic multi-faceted shape has earned it the nickname The Crystal, and the glass and steel building offers numerous green surprises that make it truly sustainable, with a modern twist. The building contains 6600 sqm of office space on 6 levels, in a regular layout that would not seem capable of producing such a surprising façade, while the primary structure supporting the floor slabs collaborates with the structure of the façade to give the whole building an unusual appearance. The girders interwoven at 45° to support the curtain wall of the façade form the structural part of the construction, making the building particularly recognisable. The glass of the façade is a complex system composed of structural frames screened by microperforated aluminium sunbreaks to cut down the greenhouse effect, which, with the triple glass windows screened by an ultra-thin film of silk, helps to improve the building’s overall energy performance, not only adapting to the needs of varying light but allowing daylight to bounce off when there is too much of it, filtering it when there is not enough and at the same time lighting up the plaza in front of it with reflected sunlight to save energy on street lighting at twilight and dawn. The Crystal consumes at least 25% less energy than the limit imposed by law, with rooftop solar panels that produce 80,000kWh a year, a U-value of 0.7W/sq km. Rainwater is conveyed into the building for use flushing the toilets, a measure which saves a significant amount of water in an office building. And to combat noise pollution, an important consideration in the area where The Crystal is located, the architects have positioned the aluminium curtain so that it collaborates with the glass to create an effective noise barrier and ensure indoor comfort with minimal effort.
Kalvebod Brygge, by the sea in Copenhagen, houses the headquarters of Nykredits. The building’s iconic multi-faceted shape has earned it the nickname The Crystal, and the glass and steel building offers numerous green surprises that make it truly sustainable, with a modern twist. The building contains 6600 sqm of office space on 6 levels, in a regular layout that would not seem capable of producing such a surprising façade, while the primary structure supporting the floor slabs collaborates with the structure of the façade to give the whole building an unusual appearance. The girders interwoven at 45° to support the curtain wall of the façade form the structural part of the construction, making the building particularly recognisable. The glass of the façade is a complex system composed of structural frames screened by microperforated aluminium sunbreaks to cut down the greenhouse effect, which, with the triple glass windows screened by an ultra-thin film of silk, helps to improve the building’s overall energy performance, not only adapting to the needs of varying light but allowing daylight to bounce off when there is too much of it, filtering it when there is not enough and at the same time lighting up the plaza in front of it with reflected sunlight to save energy on street lighting at twilight and dawn. The Crystal consumes at least 25% less energy than the limit imposed by law, with rooftop solar panels that produce 80,000kWh a year, a U-value of 0.7W/sq km. Rainwater is conveyed into the building for use flushing the toilets, a measure which saves a significant amount of water in an office building. And to combat noise pollution, an important consideration in the area where The Crystal is located, the architects have positioned the aluminium curtain so that it collaborates with the glass to create an effective noise barrier and ensure indoor comfort with minimal effort. Fabrizio Orsini
On commission: 2006
Status: Construction period 2008 – 2010
Client: Nykredit
Landscape architect: SLA Engineer: Grontmij – Buro Happold











