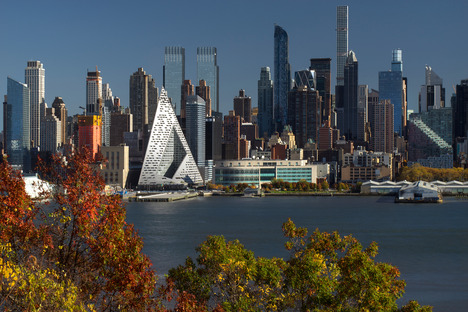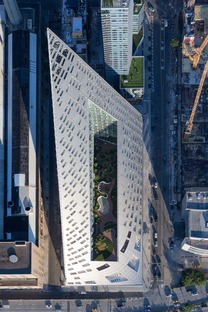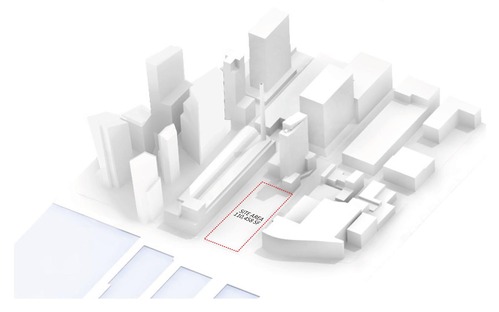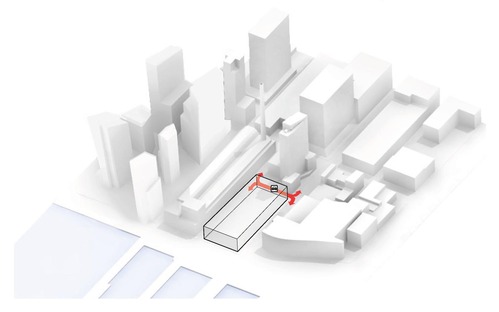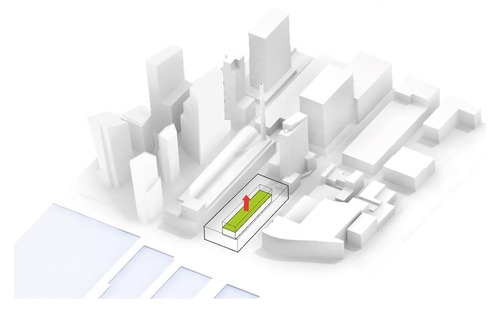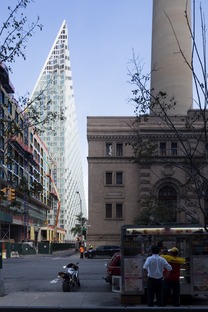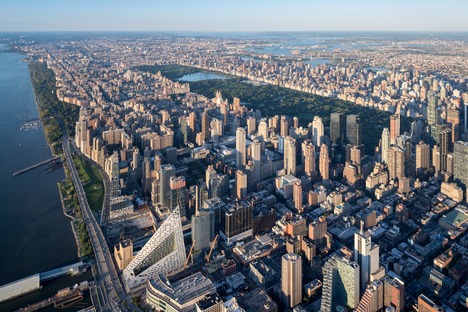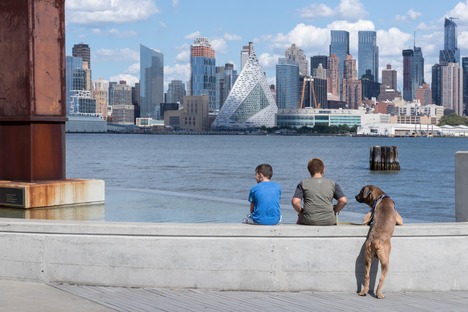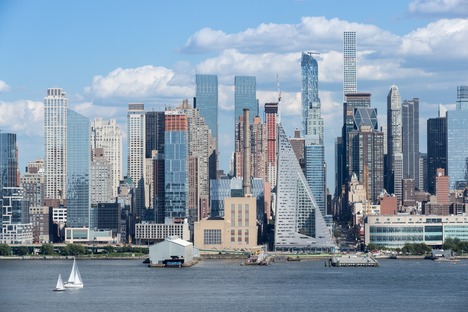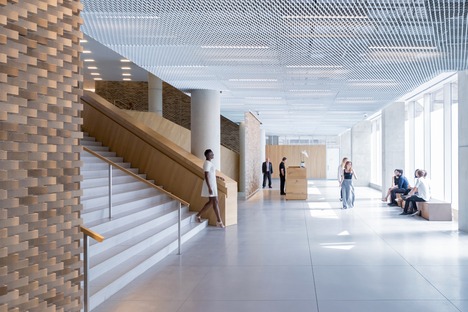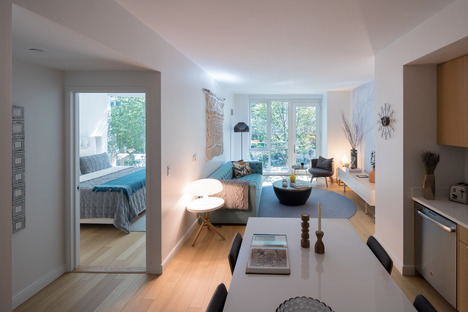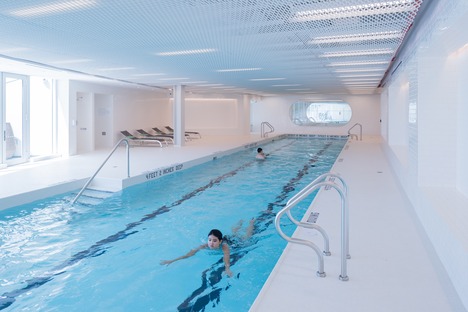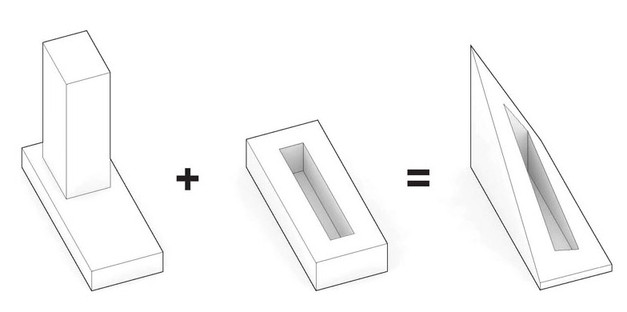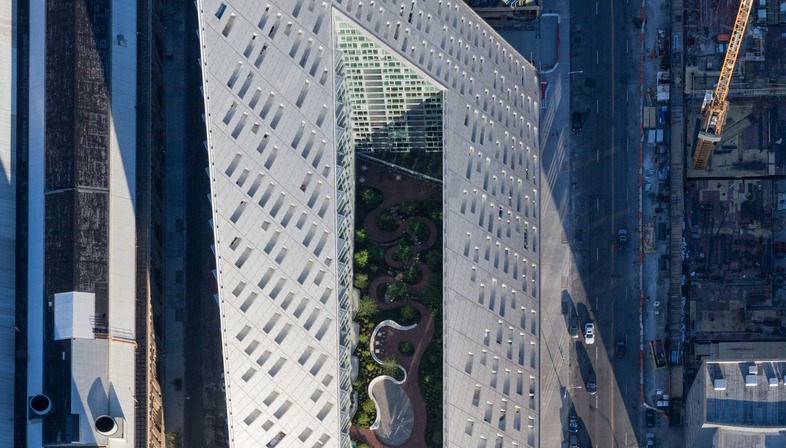 The courtyard skyscraper built by BIG in Manhattan’s West 57th Street, nicknamed courtscraper, combines all the advantages of European-style courtyard buildings with those of American skyscrapers in a new formal synthesis.
The courtyard skyscraper built by BIG in Manhattan’s West 57th Street, nicknamed courtscraper, combines all the advantages of European-style courtyard buildings with those of American skyscrapers in a new formal synthesis.W57 is 44 floors, or about 467 feet (142 metres), high, built on a 110,938 square foot, (33,814 sqm) lot, and is inspired by the intention of creating the best possible layout for the building’s 709 apartments so that they can enjoy magnificent views over the Hudson River and the city. All this was achieved by creating a façade that primarily faces south, and, because the building occupies the entire lot, BIG architects installed shops on the ground floor and gave the entire complex a green plaza on the level of the third floor, so that its inhabitants have views over their own private park. Of course this created a number of structural and plant engineering challenges, but they were all solved by building a solid, elastic, lightweight structure and coming up with a plan for draining off polluted rainwater.
The structure is made of reinforced concrete up to the 34th floor, with reinforced plates and pillars supporting the structures which are made of steel from this level upward, improving the building’s structural performance, especially under the action of the wind whistling among the neighbouring skyscrapers.
Part of the underground level is a parking lot, while the rest is storage. The whole construction rests on an area which is partly geologically classified as a floodplain, and so the foundations and retaining structures had to be built to withstand thrust from the soil. All the technical installations are located in this northern underground area so that they do not appear anywhere else to spoil the building’s formal set-up or sacrifice any apartments, 20% of which are reserved for low-cost housing.
Fabrizio Orsini
PROJECT: West 57th Street
CLIENT: Durst Fetner Residential
COLLABORATORS: SLCE Architects (Architect of Record)
Starr Whitehouse Landscape Architects
Thornton Tomasetti (Structural)
Dagher Engineering(MEP)
Langan Engineering (Civil)
Hunter Roberts (Construction Manager)
Philip Habib & Assoc. (Transportation)
Israel Berger & Assoc. (Building Envelope)
Nancy Packes (Signage)
Van Deusen & Assoc. (Vertical Transportation)
Cerami & Assoc. (Acoustical)
CPP (Wind), AKRF (Environmental)
German Glessner (Renderings & Animation)
SIZE: 80,000 m2
LOCATION: Manhattan, New York, USA










