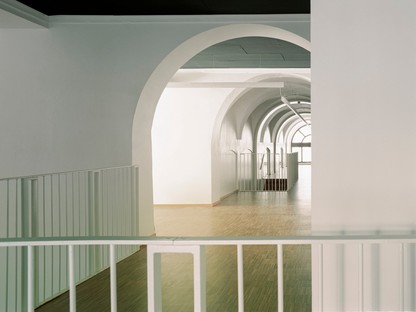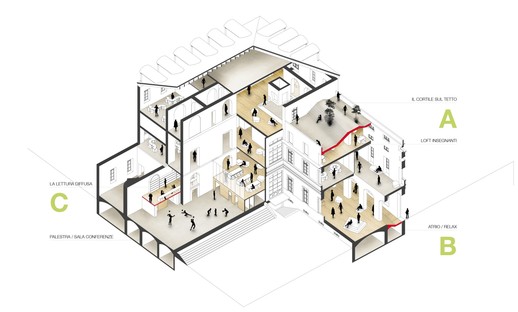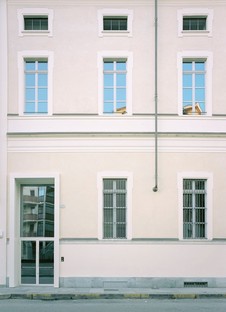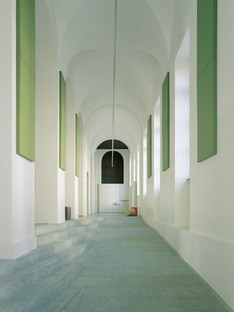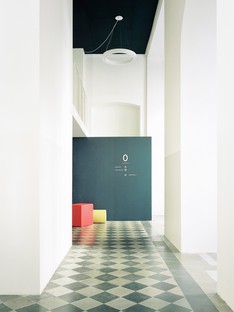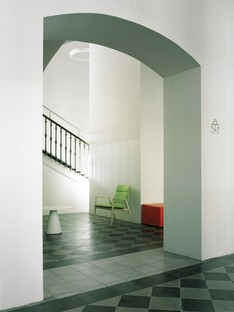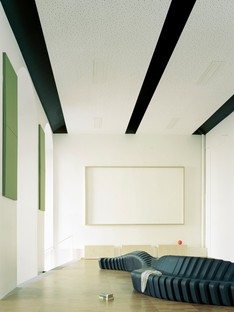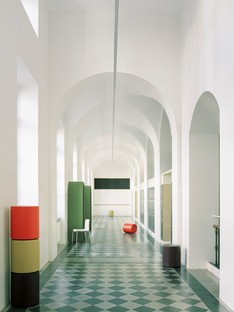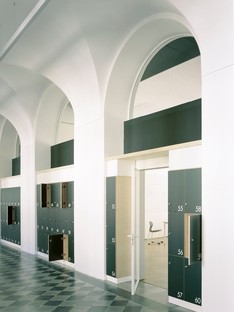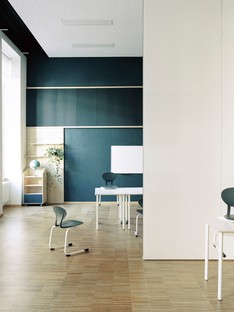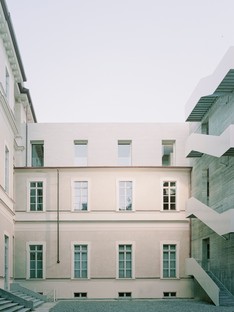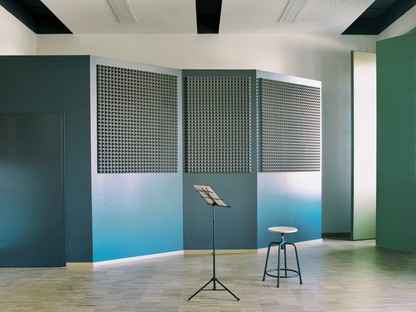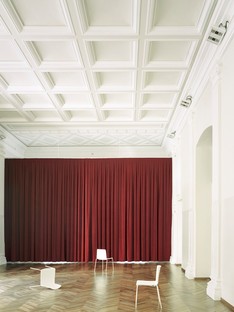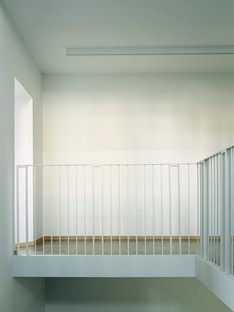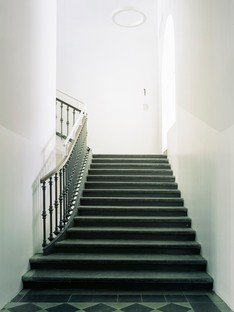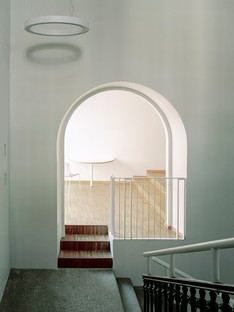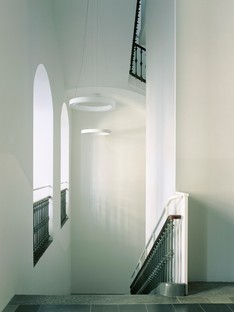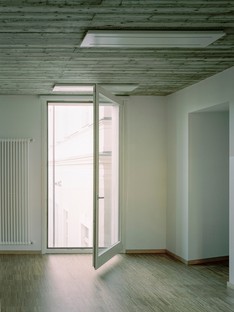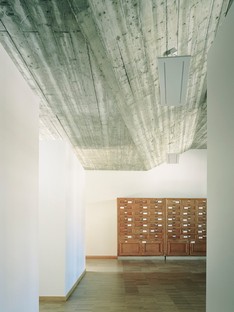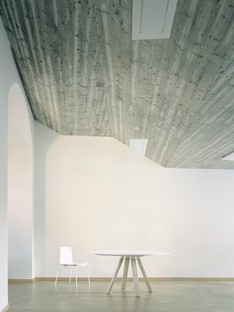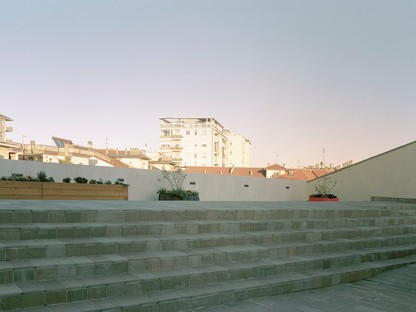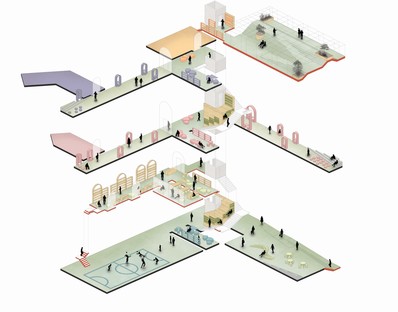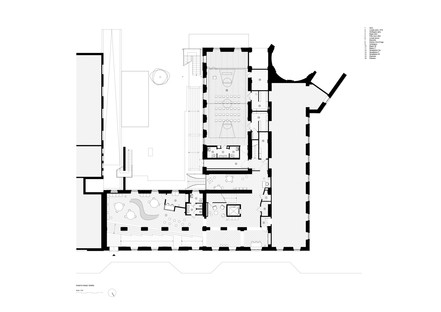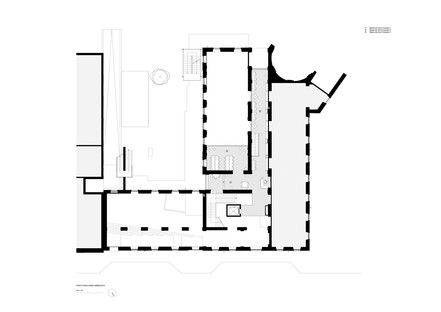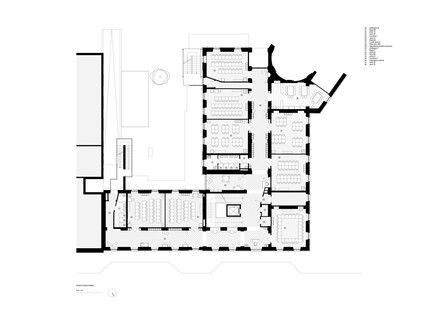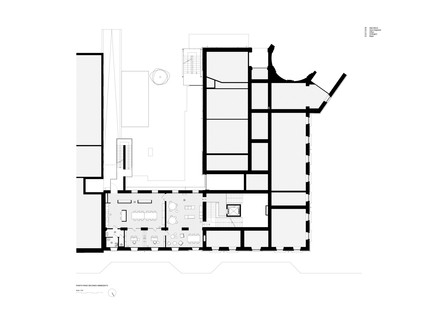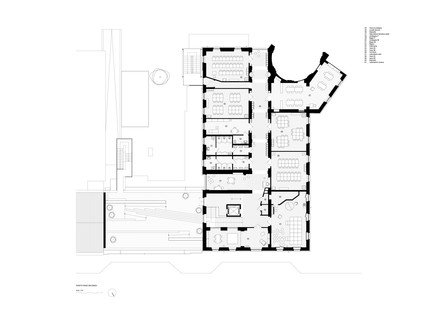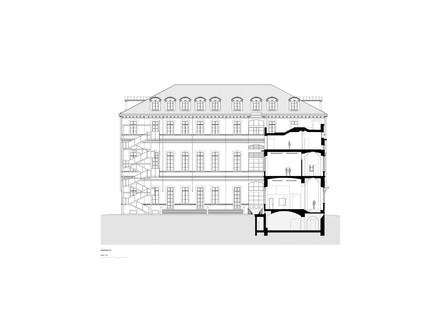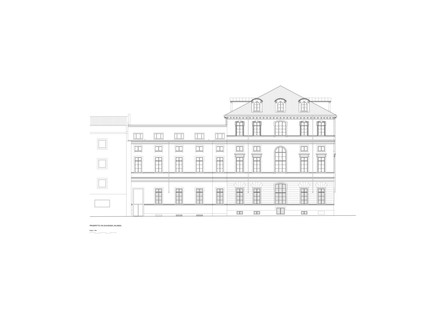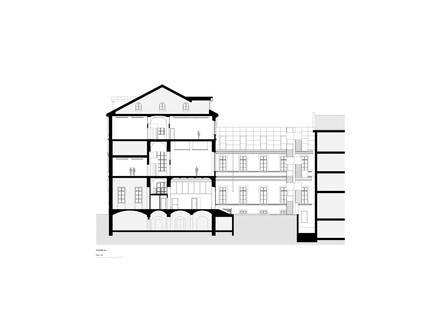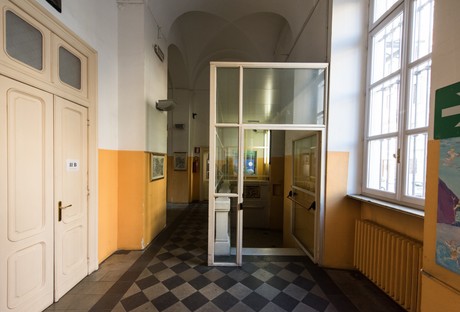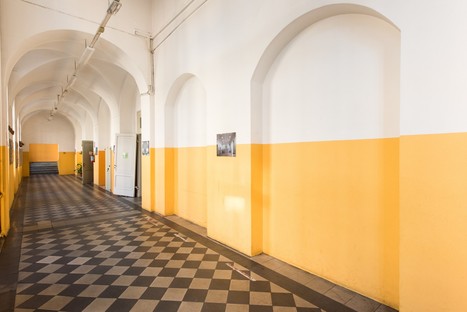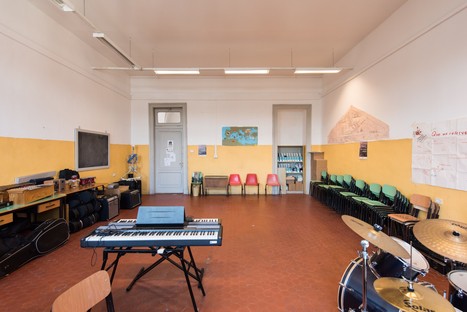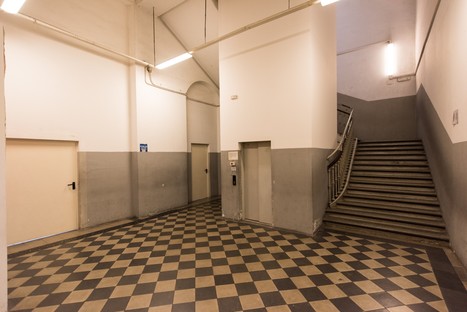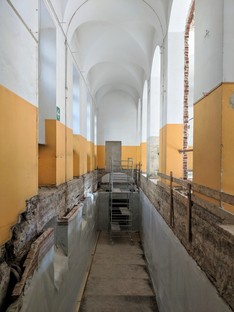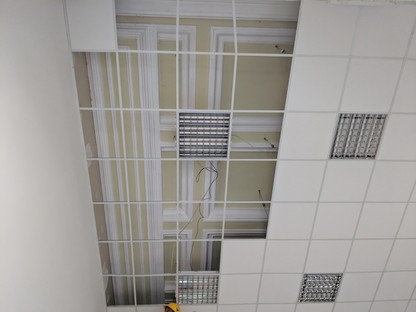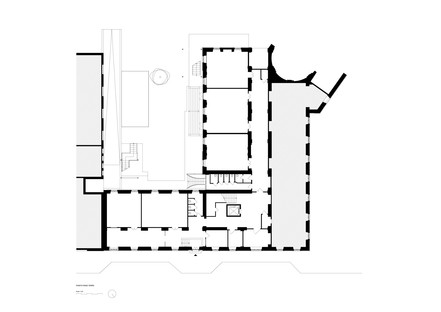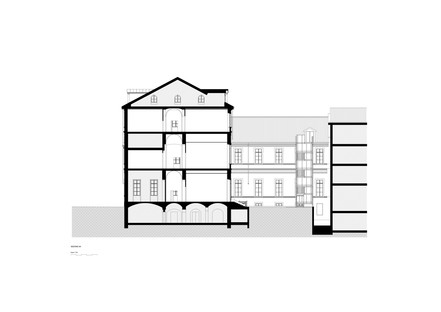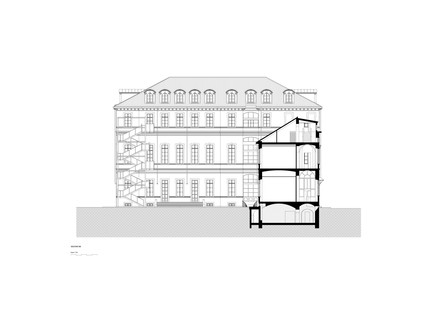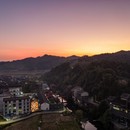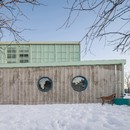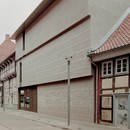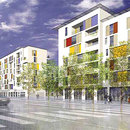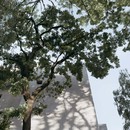15-01-2021
Archisbang+Areaprogetti: Redevelopment of Scuola Pascoli, Turin
Marco Giai Via, Simone Bossi, Andrea Guermani,
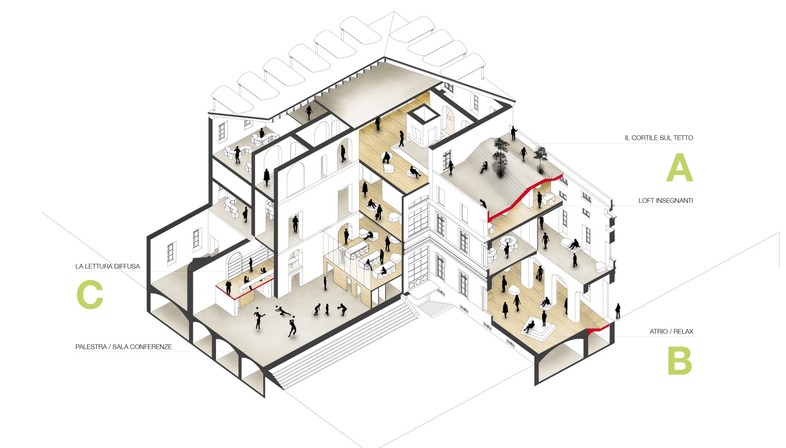
In a project promoting innovative “Torino Fa Scuola” teaching methods, a competition was held in 2018 for redevelopment of a secondary school named after Giovanni Pascoli, won by a team composed of Archisbang and Areaprogetti. Upon completion of the work at the end of 2019, the renewal of the school building in Turin’s central Cin Turin district won an honourable mention in CNAPPC’s “Premio Architetto Italiano 2020” or Italian Architect of 2020 awards.
The project clearly declares that schools, particularly those located in historic buildings, as is often the case in Italy, should no longer be viewed as a series of classrooms connected by a corridor, but as a circuit of versatile spaces for aggregation, underlined by soft design parameters such as light, colour and materials.
The complex was built to house the “Educatorio Duchessa Isabella” boarding school, commissioned by the charitable institution Opere Pie San Paolo in 1893. Used as a military hospital in World War I, it was bombed in the Second World War, and the severely damaged parts of the building facing onto Via Duchessa Jolanda and Via Goffredo Casalis were rebuilt for use as a school and residential building in 1960. As the school was not yet considered a heritage building, nothing of its original late nineteenth-century character remains. An initial restoration of the historic complex was performed by the Compagnia di San Paolo, which moved its offices and historic archives into the building, but it was Archisbang and Areaprogetti’s restoration of the building’s original vocation as a school that marked a turning point.
This is a project of global scope which is not therefore limited to solving contingent problems linked with architectural renewal but, as required by the competition announcement made by Fondazione Agnelli and Compagnia di San Paolo in collaboration with the municipality, comes up with a new method for redevelopment of an Italian heritage building that makes it into a vehicle for urban regeneration. This is a case that could apply to a large number of buildings in Italy which were built, or subsequently adapted, for use as schools but do not meet current seismic regulations and are energy-hungry or merely inadequate for use as schools for reasons such as their acoustic properties. In this project, Archisbang and Areaprogetti imagine a different kind of school which is not only renewed in terms of structures and spaces but also renews its vocation, opening its spaces to the urban community for a form of education based on social life. The basic principle inspiring the redevelopment project is opening the school to the city around it, beginning precisely with transformation of its entrance foyer and developing a free, open system of pathways on all levels, containing an open library and an auditorium with destructured spaces for aggregation. All this is obtained by revealing the building’s original structure, freeing it from the infill added here and there over the years to improve circulation, adding mezzanine levels and transparent surfaces, and transforming the rooftop into a terrace restoring the building’s contact with the city around it.
Taking a closer look, the redevelopment project began by moving the entrance door and completely transforming the foyer. At the end of the wing on Via Duchessa Jolanda, an existing window became a gateway on street level, with a metal frame matching the colour and proportions of the frames around the tall windows on the wall and glass infill. To overcome the difference in level between the foyer and the street, a ramp was added, connected on one side to a staircase, and the partitions were eliminated: the bamboo floor joins with and creates a contrast with Luserna stone, while the reception desk and service areas are grouped together and detached from the vaulted structure so as not to interfere with it. Sound-absorbent monochrome melamine panels are affixed to the walls as if they were works of art, contributing to the overall impression of order. The building offers an open, brightly lit reception area adorned with multiple items of furniture, giving a real facelift to the old entrance in which the building was accessed via a dark staircase and an entry cubicle which completely altered the proportions of the corridor. Construction of the ramp required demolition of a bay of vaults in the cellar, which still contains the Archives of Fondazione 1563 of Compagnia di San Paolo, though the reinforced concrete intrados was left in view to identify the subsequent renovation work.
The addition of fire stairs in the courtyard frees the main staircase, the historic element around which the building’s layout is arranged, rising from the entrance foyer to the upper floors, from the need for fire doors and infill in the arches which had altered the overall appearance of the space. Connections with the new mezzanine floors take the form of narrow metal walkways painted white to blend in with the walls behind them; boxes on the landing of each level interact with the colour of the original cement floor tiles, grouping together all the necessary technical and storage functions as a separate element.
The same philosophy was applied to work on each floor of the building, eliminating the infill in the arches over the classrooms, which has been replaced by permanent fixtures and glass walls: the historic masonry has been lightened and underlined, while the restoration of the original floors, which had been covered over, maintains continuity in the spaces.
In the classrooms, the false ceiling tiles have been replaced by linear sound-absorbent slabs installed at a distance from the ceilings to leave the historic vaults in view. In the gym, the coffered ceilings have been restored to their original colours, appropriate for the alternate use of the space as an auditorium. Some of the classrooms have folding partition walls so that they can be joined together for workshops, while the corridors feature unconventional moveable furnishings for individual study in private niches or small groups.
Making the most of the strip of windows on the internal corner between the two wings of the building, thematic reading rooms have been installed on each level, conceptually linked to form an open library around the central stairwell. The gabled roof of the wing on Via Duchessa Jolanda has been modified to create a stepped terrace accessible to all. The partially raised attic level provides an area for teamwork, offices and staff. Here too, as in the cellar under the entrance foyer, the concrete intrados of the roof has been left in view to evoke the shape of the new walkable roof.
The old standard metal fire escape that occupied part of the courtyard has been replaced by a metal ramp surrounded by a solid parapet with a strip effect, bringing new order to the space, which is not directly usable but provides a visual reference for all the spaces overlooking it.
The building’s overall aesthetic and functional transformation was approached with an attitude that viewed the requirements of conservation as an opportunity for enhancement: new “lightweight” false ceilings conceal the electrical wiring with as little work as possible on the walls, while the mechanical ventilation system, present only on the first mezzanine level, was created making use of the niches already present in the load-bearing walls wherever possible.
The philosophy behind the project is architecture based on a public cultural system, a sort of civic centre promoting sharing of the school’s educational and teaching resources, not only for the students but for anyone wishing to access the building from outside and participate in the events it hosts. Its fluid spaces, newly lightened by targeted demolition and flexible fittings, offer a very different image from that common among today’s schools, which is certainly more dynamic and welcoming, allowing us to imagine education as an ongoing function not reserved strictly for a certain age range.
Mara Corradi
Design Team: Archisbang, Areaprogetti s.r.l.
Team Leader: Arch. Silvia Minutolo (Archisbang)
Work management: Arch. Marco Giai Via (Archisbang)
Consultants: Arch. Chiara Devecchi (acoustic consultant)
Site: Torino, Italy
Client: Fondazione per la scuola della Compagnia di San Paolo
Constructor: Quintino Costruzioni S.p.A.
Budget: € 2.750.000 building works + € 350.000 fornitures
Task: concept & preliminary design (competition – 1st prize), final design, working plan, construction, supervision, safety coordination
Size: 2,900 sqm
Timing: 2017 - competition, 2018 | 2019 - building site, 2019 September - opening
Photos by Simone Bossi Photographer (01-21), Andrea Guermani (31-34), Marco Giai Via (35-36)
https://www.archisbang.com/
https://area-progetti.it/
Premio Architetto Italiano 2020: honourable mention










