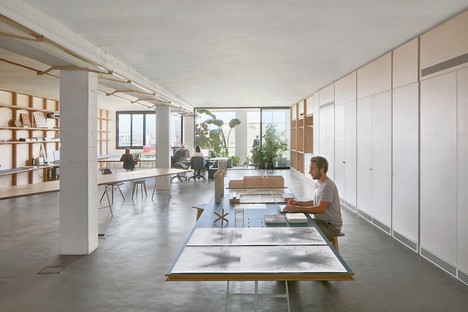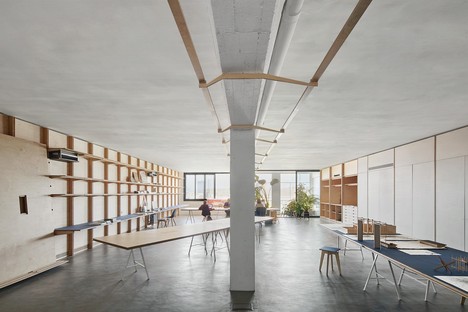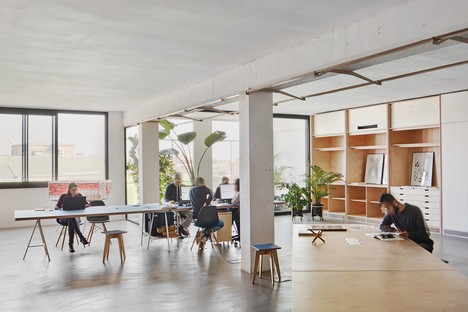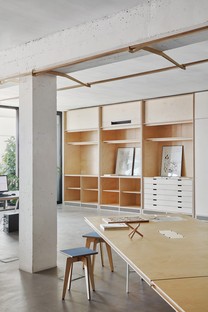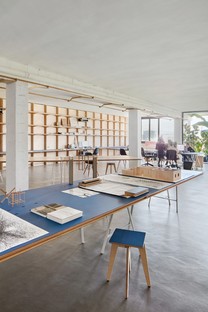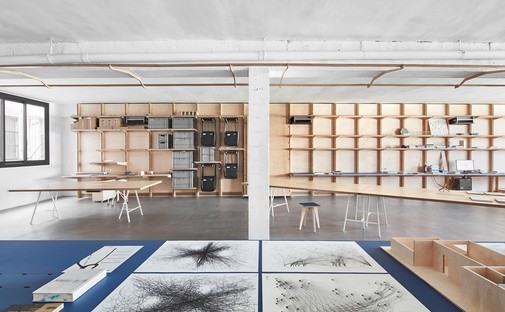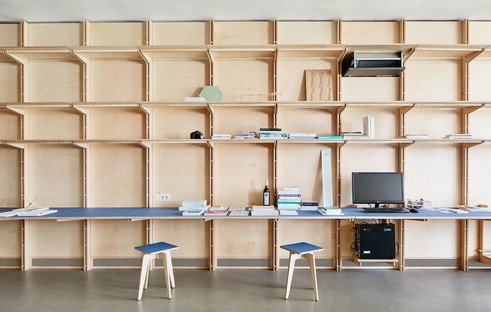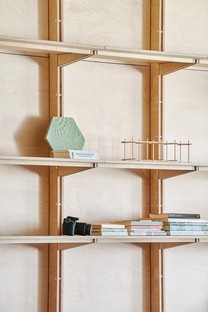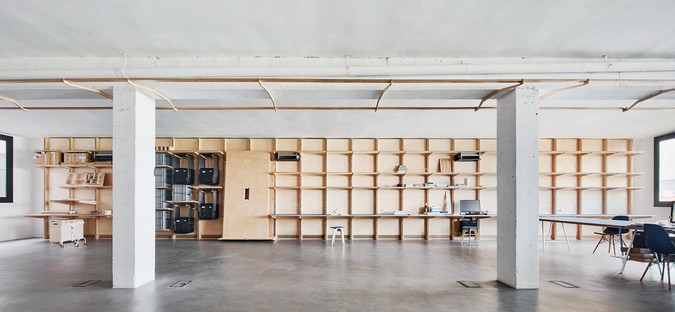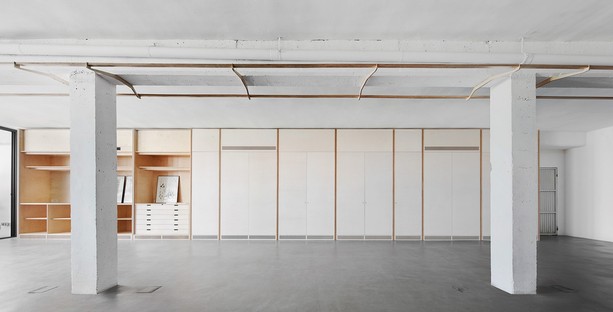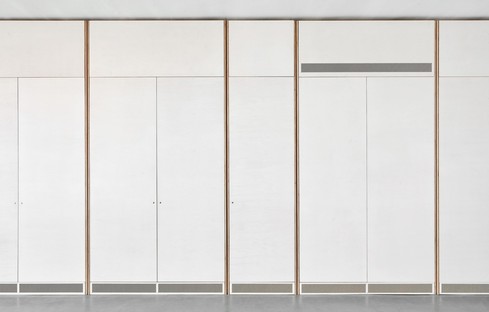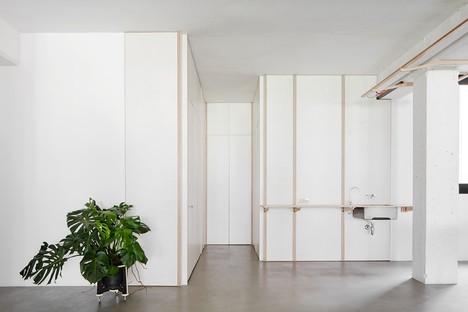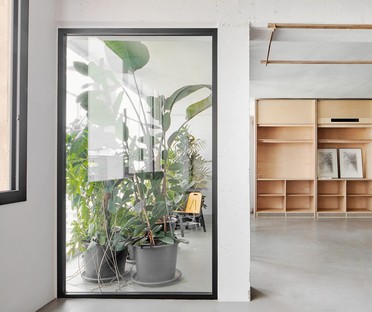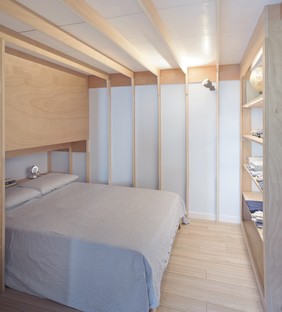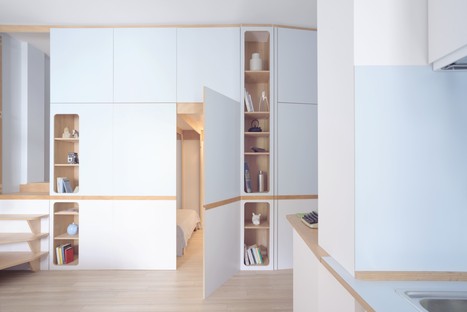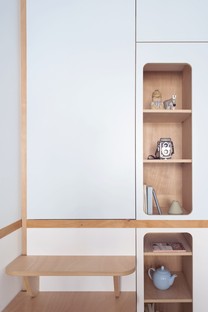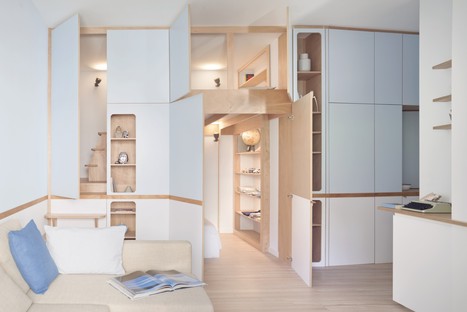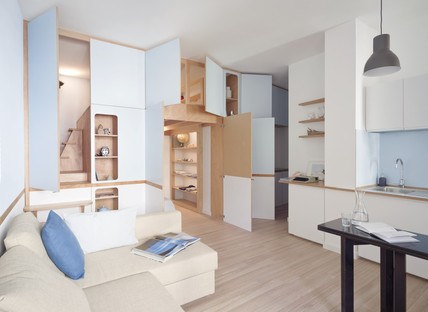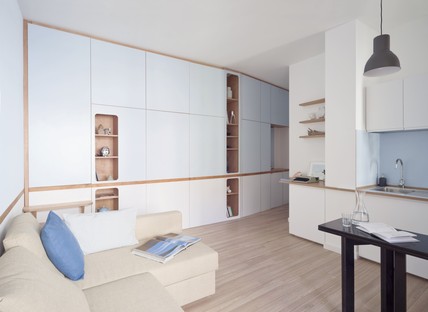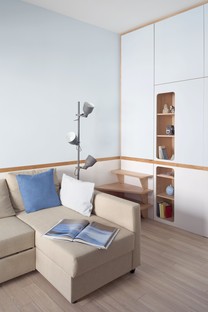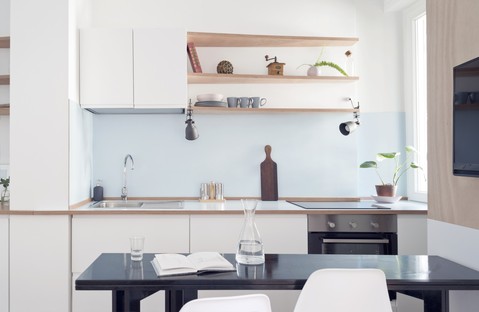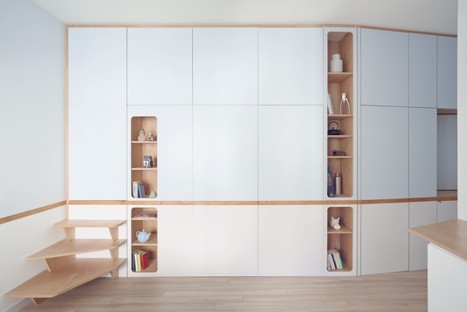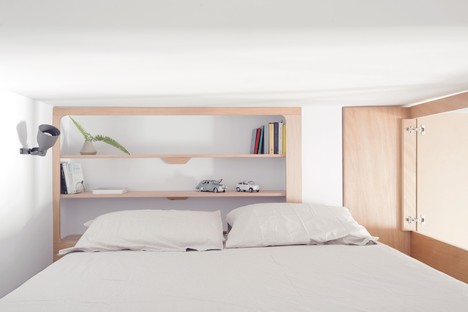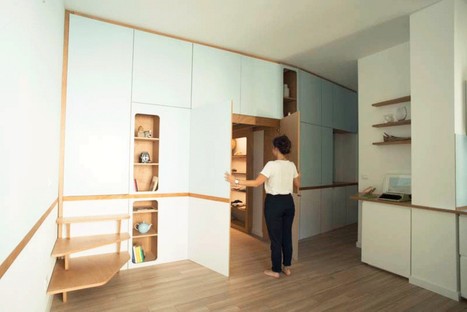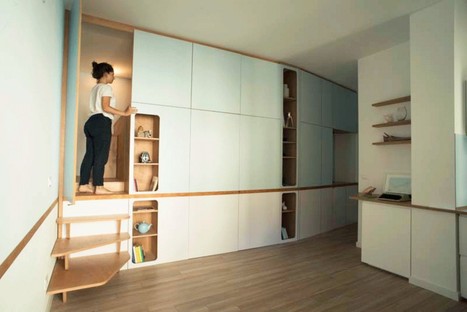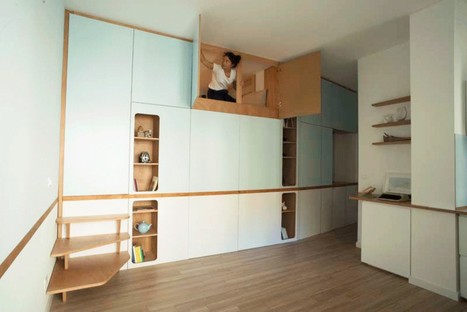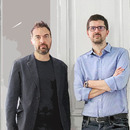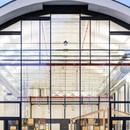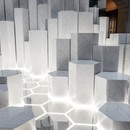06-03-2018
APPAREIL and ILABB interiors with storage walls
LLABB, Appareil,
Anna Positano - Op-Fot, José Hevia,
Barcelona, Spain, Deiva Marina (SP), Italia,
Co-Working, Apartment,
Wood,
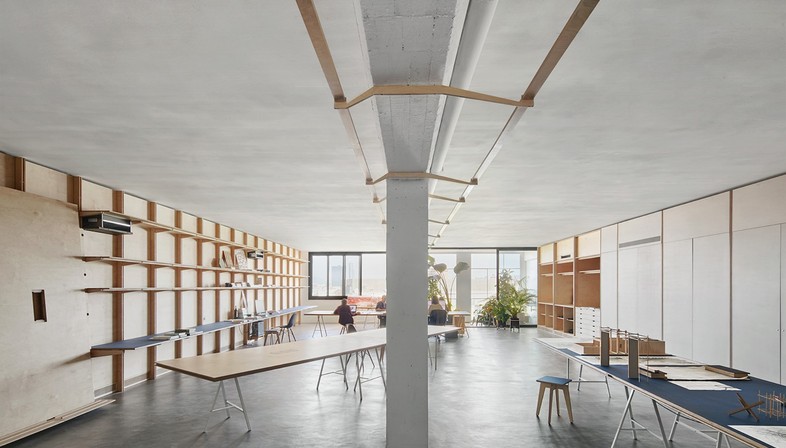
The renovation of the interior of a former storage facility to convert it into co-working offices by the Spanish architects of Appareil in Barcelona and a home designed by the Italian architectural studio LLABB in Deiva Marina (SP) have nothing in common – except the fact that fitted walls play a key role in both interiors.
It’s interesting to note how the architects interpret the wall, or, in the case of Barcelona, two facing walls, in their projects; the wall becomes a container, not only for objects but for domestic spaces and functions, in LLABB’s project, and a highly customisable modular system, in the offices designed by Appareil.
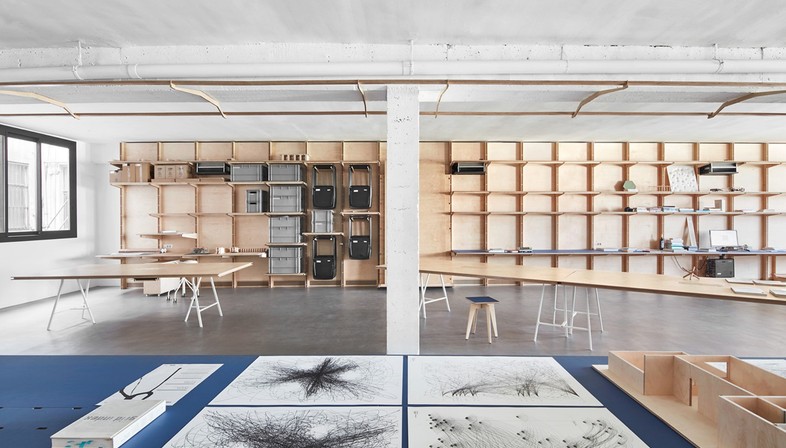
In the former industrial zone of Barcelona, Poblenou, now the centre of an important urban renewal plan, 22@Barcelona – Innovation District, APPAREIL transformed an old warehouse into a co-working space reflecting the city government’s intention to make the district into a dynamic urban neighbourhood packed with quality activities. The space is in actual fact the architectural practice’s permanent office, but the architects have designed it with flexibility and co-working in mind, so that it can be shared with other architects and researchers working with the IAAC (Institute for Advanced Architecture of Catalonia) and the AA Visiting School (AA - Architectural Association School of Architecture).
The space available was that of a typical warehouse, a simple open area. The architects decided not to break it up into little separate offices, but to give form to the concept of working transparently, with a big open space in which people can share ideas and architects are encouraged to collaborate with professionals in other related disciplines. To leave all the available space free and empty, the architects set up the utility areas, the bathroom and kitchen, at either end, concentrating all the functions on two opposite walls. The project, built on the site, is a modular wooden system containing all the necessary equipment, objects and furnishings, with which the space may be set up as required. The multipurpose walls can be transformed to host temporary work solutions that change day by day.
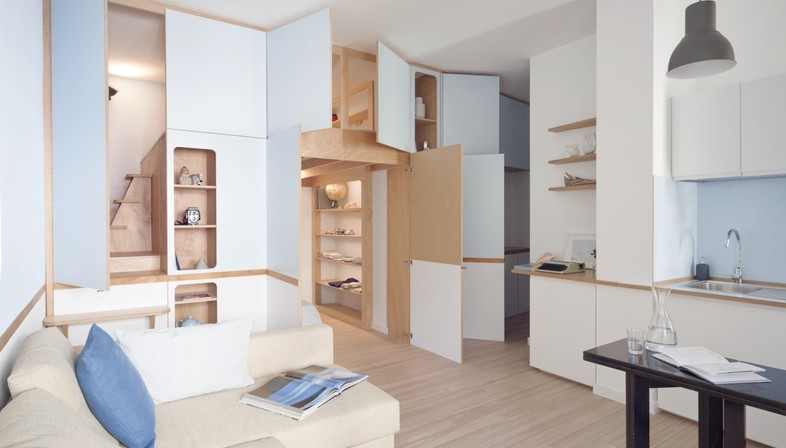
llabb, founded by architects Luca Scardulla and Federico Robbiano in 2013, recently renovated a 35 square metre flat in Deiva Marina, a small town on the Ligurian coast. Its vicinity to the sea, the fishermen’s houses and the architectural solutions adopted in sailboats to make optimal use of the available space provided important sources of inspiration for the interior design project, entitled Riviera Cabin. The client wanted to reorganise the available space by dividing the apartment into a living area and a bedroom area, despite its very small size; and so the architects designed a storage wall made of okoumé(a type of marine plywood) running right through the home, from the entrance to the living room. The wall acts as a test bench for trying out interesting design solutions inspired by those adopted in boats to optimise the use of available space. It creates and forms a path inside the house and becomes its heart, transforming itself in different spaces to contain the necessary functions and objects. At the entrance, where it is less deep, it contains a small utility room, which then becomes a walk-in closet, and finally the living area, where it is a container for objects, but also conceals a bedroom area on two levels. Two big doors lead to the master bedroom, designed like a cabin with simple furnishings.
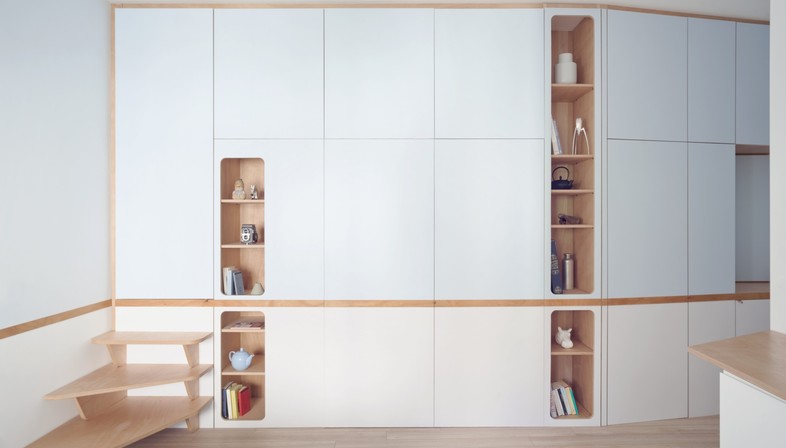
The last part of the storage wall is a door concealing the staircase to the second “bedroom”: a small attic with just enough room for a bed and a bookshelf. A minimal space lit up through the double window onto the living area. Everything is carefully calculated and designed down to the tiniest detail, for the architects have made a house custom-tailored for the clients with tailored precision.
(Agnese Bifulco)
Design: Za/Pa – co-working office
Location: Barcelona, Spain
Architects: Appareil www.appareil.org
Team: Edouard Cabay, Massimo D’Aiello, Sonia Lamesa Pina, Alejandro Rondón
Photos (1-13): José Hevia www.josehevia.es
Project: Riviera Cabin
Location: Deiva Marina (SP), Italy
Architects: llabb www.llabb.eu
Team: Luca Scardulla and Federico Robbiano with Beatrice Piola and Floria Bruzzone
Photos (14-26): Anna Positano www.theredbird.org










