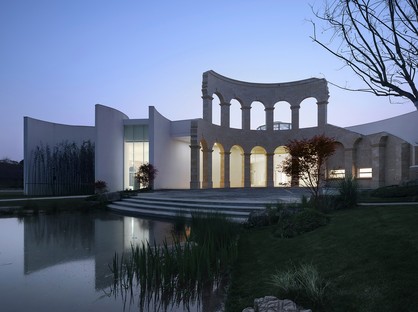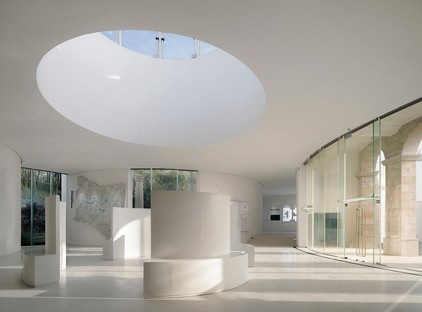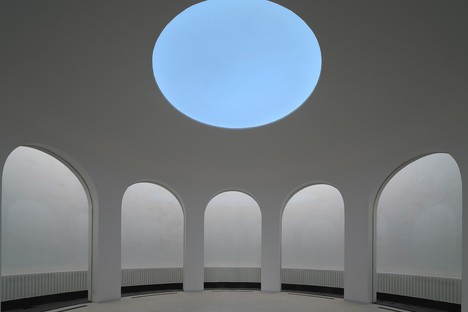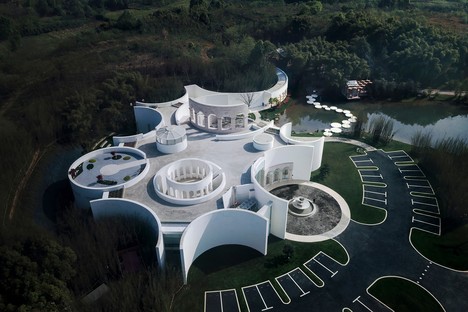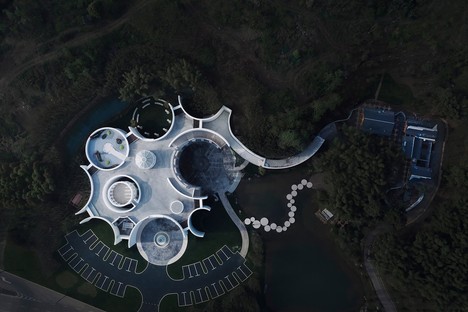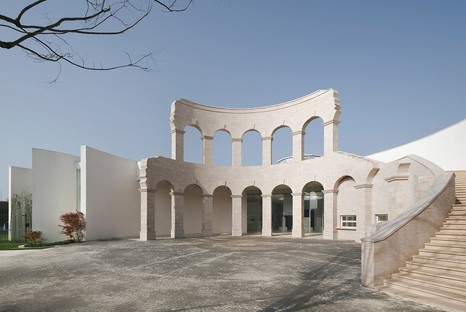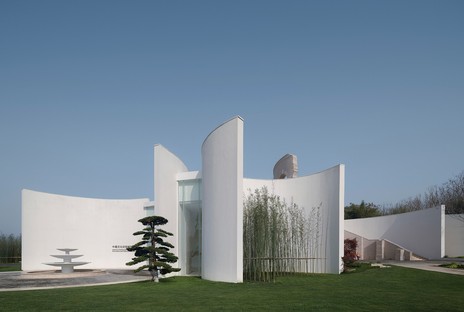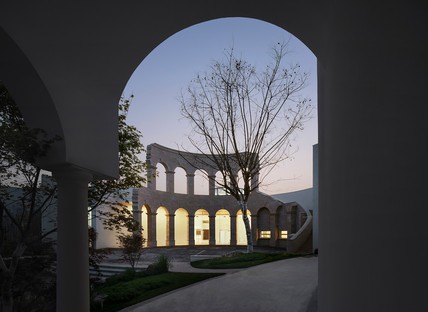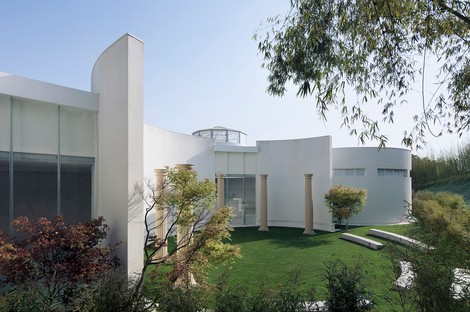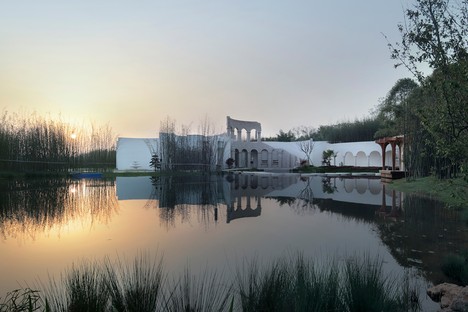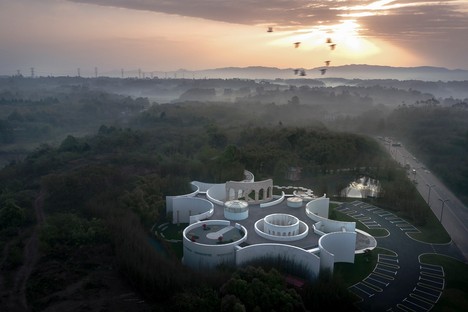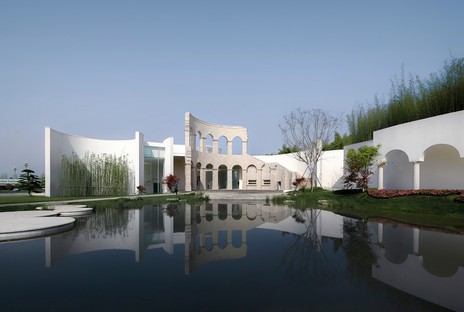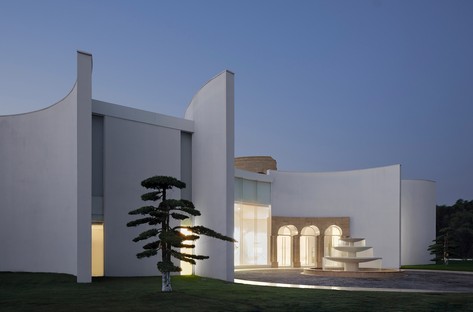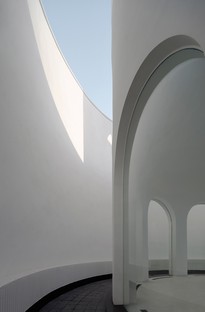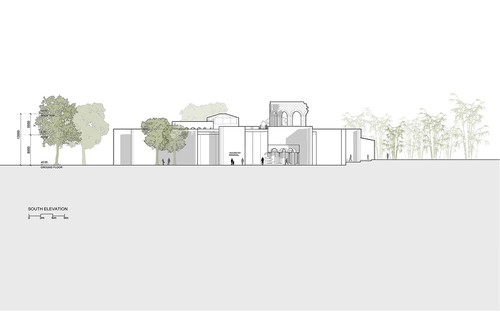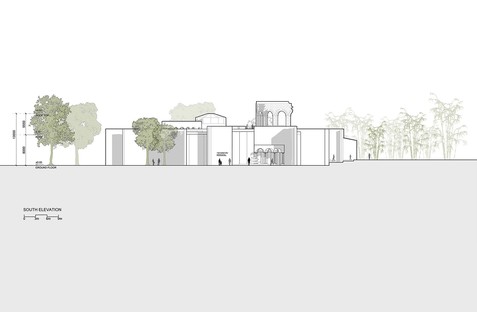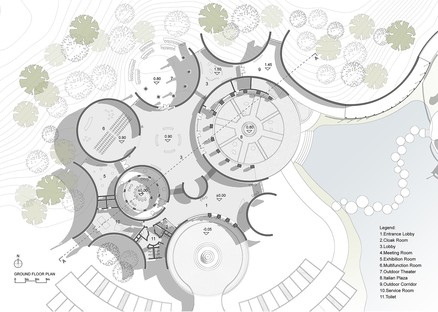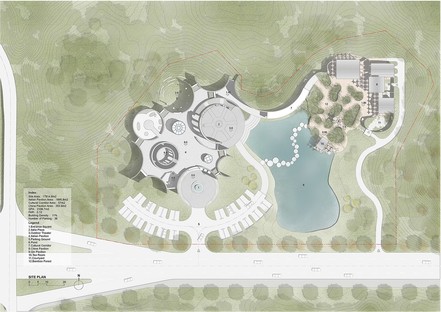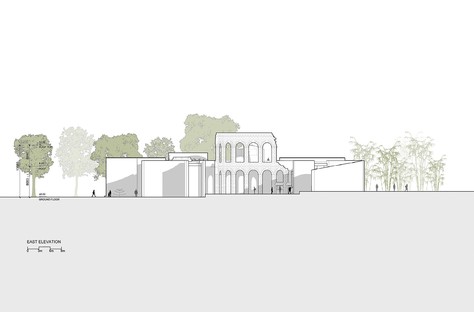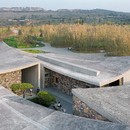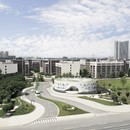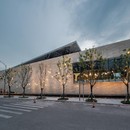25-06-2021
aoe has constructed the world’s first Sino-Italian cultural exchange centre in Chengdu, China
AOE,
Arch-exist Photography,
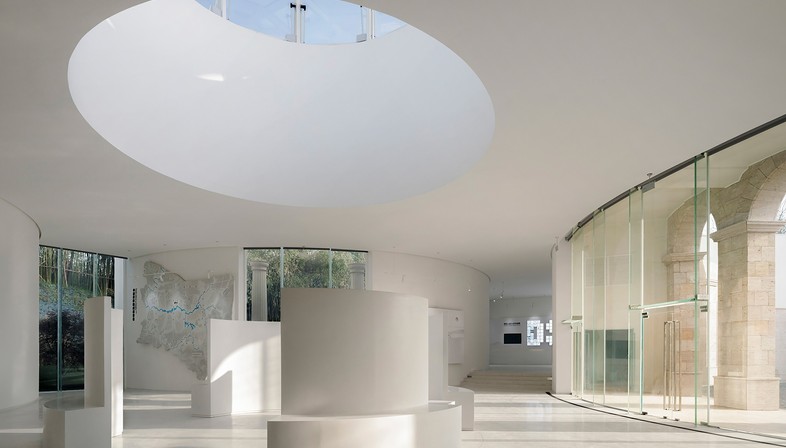
aoe is a Chinese architecture firm based in Beijing which recently completed the construction of truly singular architecture 36km outside the city of Chengdu. The building is a cultural centre intended for events and exchanges between Italy and China, set in a natural environment on the fringes of a large protected forest.
The unique feature of the Sino-Italian Cultural Exchange City Reception Center is the presence of two opposing poles, separated by a body of water and inspired by the design stereotypes of their respective cultures and nations. The Chinese part - which predates the cultural centre and sits on the east side - has a gabled roof and is the smaller of the two sections, as well as being hidden from view by a large forest of bamboo. The larger, more prominent Italian part is located on the west side and is inspired by the arenas of ancient Rome and the idea of the piazza, as shown in the plan through the figure of the circle, which is replicated ten times. The circumferences of these circles mark out both the interior spaces, which are contained in the intersections between them, and the exterior ones, which become convivial courtyards and squares. Particularly eye-catching is the largest of these, adorned as it is with stone arches, as per the most authentic tradition of classical Roman architecture. Meanwhile, a rear courtyard which faces the forest houses four columns with Doric capitals.
The interiors of the centre designed by aoe are totally immersed in the purest white imaginable, lending the spaces a sacred aspect to which the bright and spacious circular shapes of the rooms also contribute. Large windows enclose the outer walls of the centre, not only so as to allow sunlight to flood in and reflect off the white interiors, but also to make nature an integral part of the art exhibitions organised by the centre. According to the architects, the decision to illuminate the interiors with direct natural light from above was intended to “create harmony between architecture and nature”. aoe continues by talking about the careful attention to the environment required for the project, made possible by way of a series of expedients, such as the introduction of plant life to cover various outdoor levels, or the use of passive ventilation to effectively channel the air flow where it is most needed within the building. These measures, along with the large windows, results in “the building organically combining the natural elements of light, scenery, and wind, allowing people to perceive and coexist with the surrounding natural environment while they are in the building”.
The Sino-Italian Cultural Exchange City Reception Center is divided into three different heights: from the entrance area to the interior exhibition space, the height of the floor changes from one room to the next, creating an incredible sense of dynamism between the different spaces. The roof of the centre is entirely open to visitors and can be accessed from a staircase that runs alongside the Roman arches in the main square, with a small Zen garden at one end ensconced in the circular shape of the volume beneath it. The centre of the terrace is home to an immaculate, roofless construction - again, circular, and adorned by round arches - which is reminiscent of a Neo-Classical temple, but reinterpreted through a contemporary lens, with a white plaster finish.
The cultural centre designed by aoe features a high degree of symbolism and abstraction, but also attention to detail and quality craftsmanship, as per the finest Chinese tradition. One particularly enchanting detail to support this idea is the two pedestrian walkways that connect the eastern and western parts of the centre. The architects explained the decision behind it thusly: “The Chinese Cultural Hall on the east side is reached by walking down through the cultural corridor or stepping over the Chinese white jade pavement above the water pond. The two paths symbolize the two Silk Roads between East and West, on land and on water”.
Architecture Firm: aoe
Design Period: 06.2020-09.2020
Construction Period: 09.2020-04.2021
Site Area: 17814.6 sqm
Site Coverage: 8.4%
Gross Floor Area: 1695.8 sqm
Landscaping Ratio: 66%
Building height: 13.55 m
Project location: Chengdu, China
Design Team: Ma Jianning, Fan Ruixue, Wang Ye, Chang Zhiyu, Pan Jichang, Li Xiangting, Lu Yu
Interior: Zhu Dan, Du Jing, Liu Jingyi, Xue Yawen, Liu Chen
Clients: Tianfu Investment Group Co., LTD
Pictures: Arch-exist Photography










