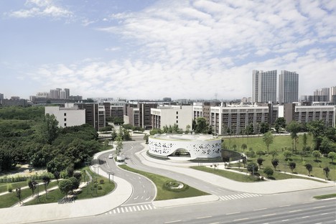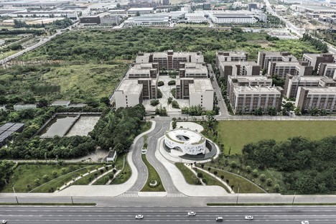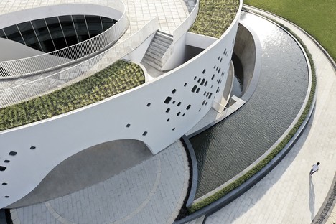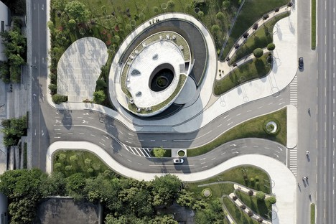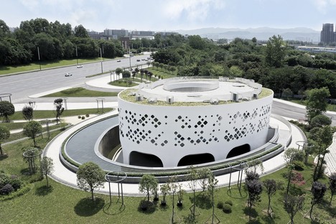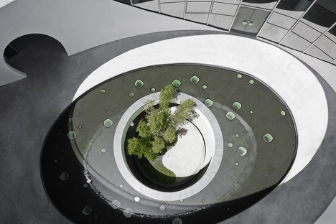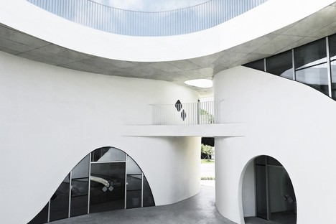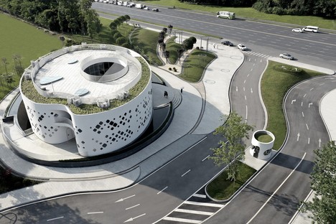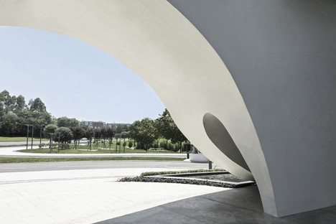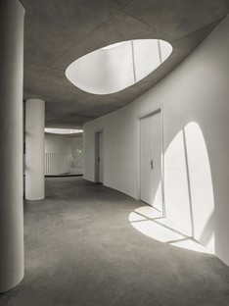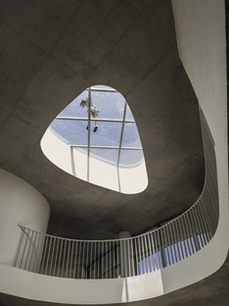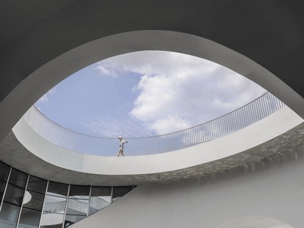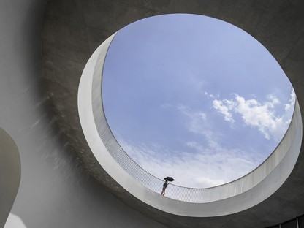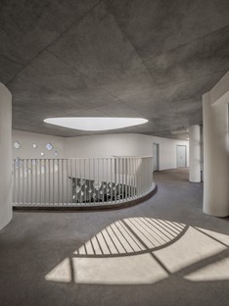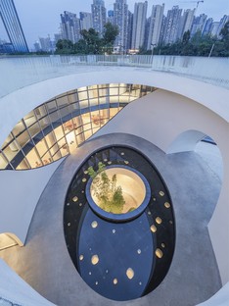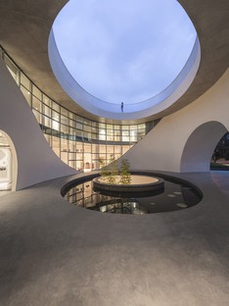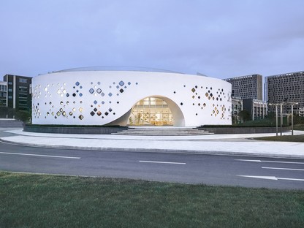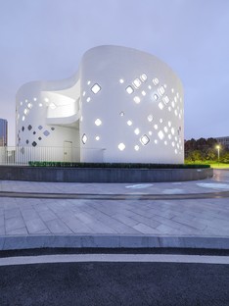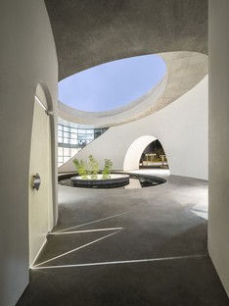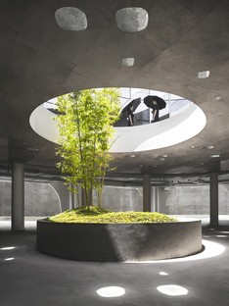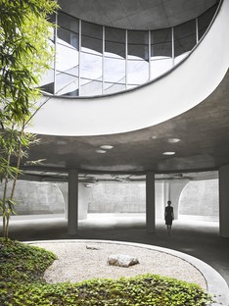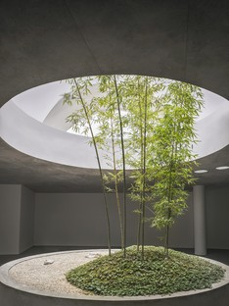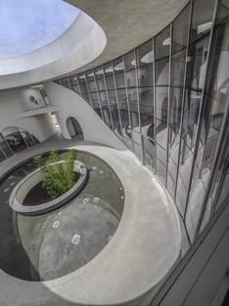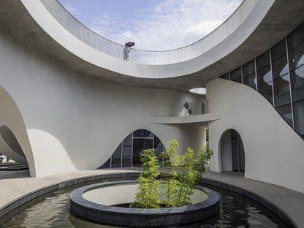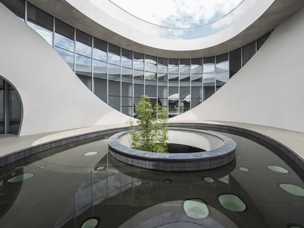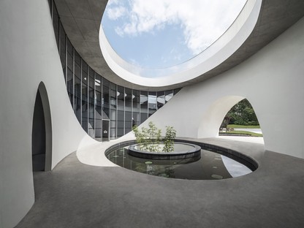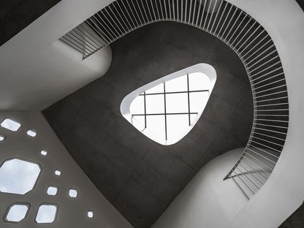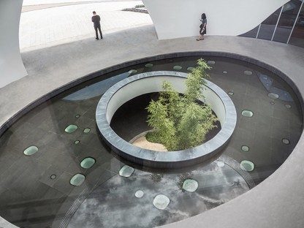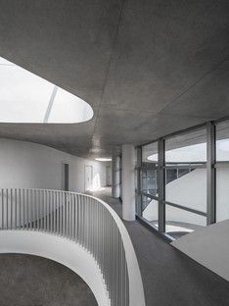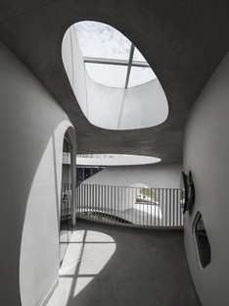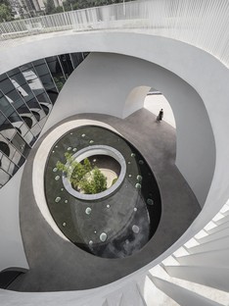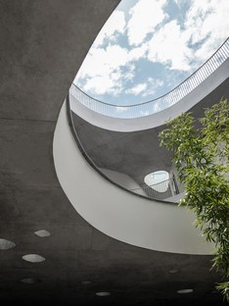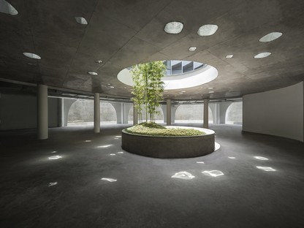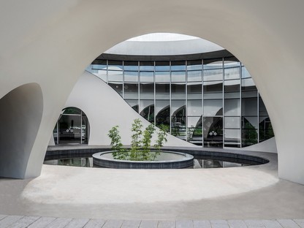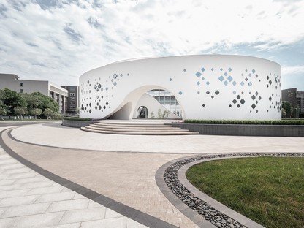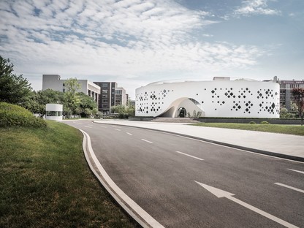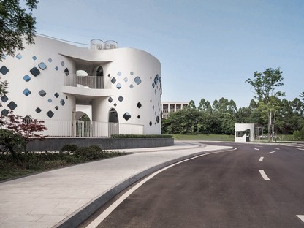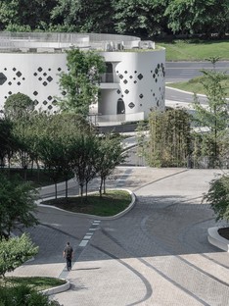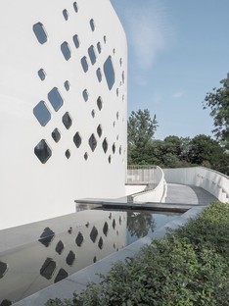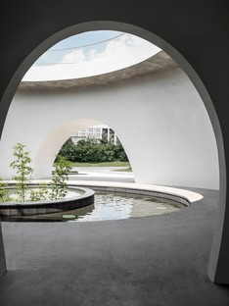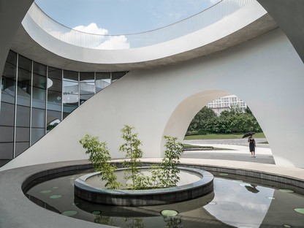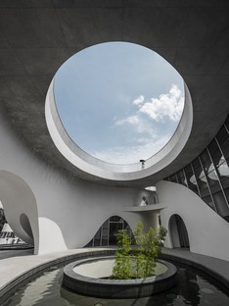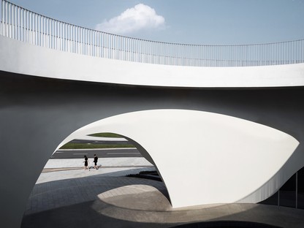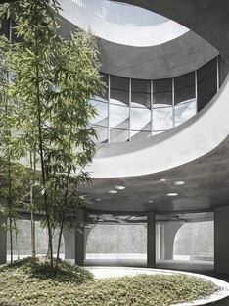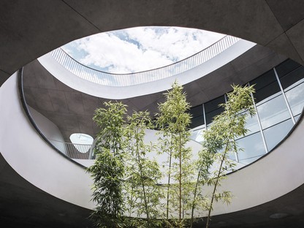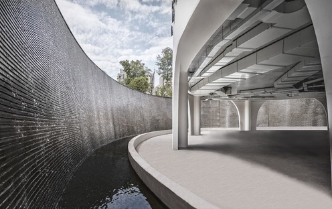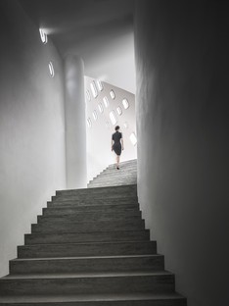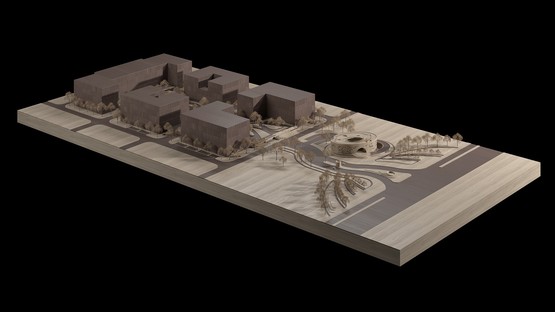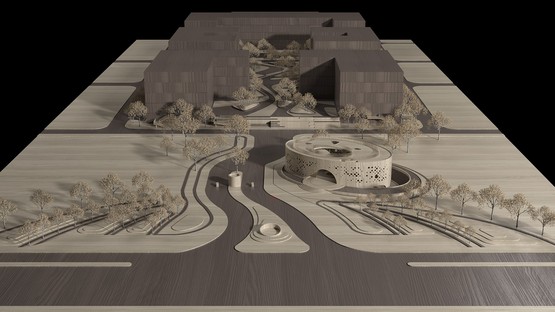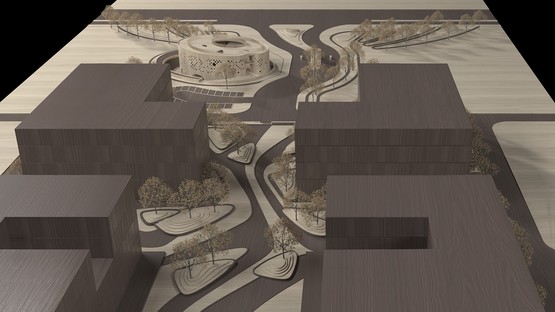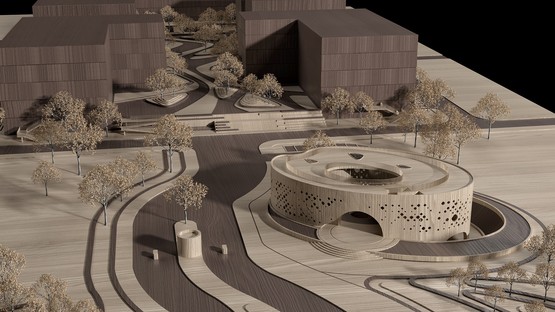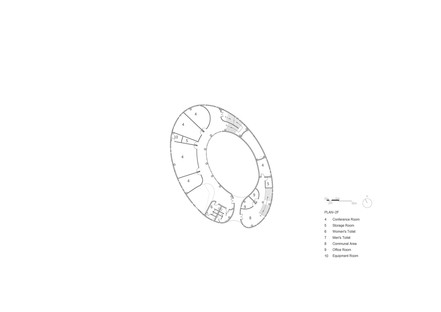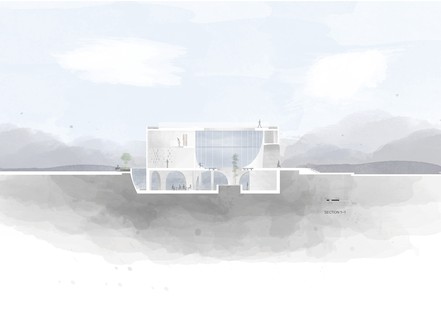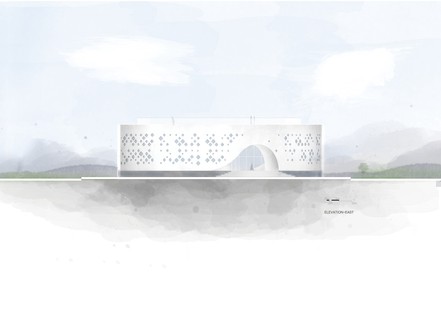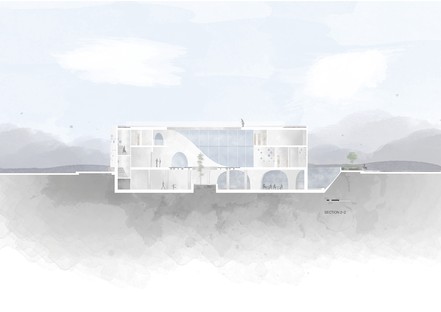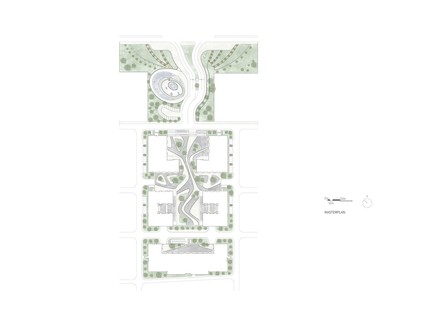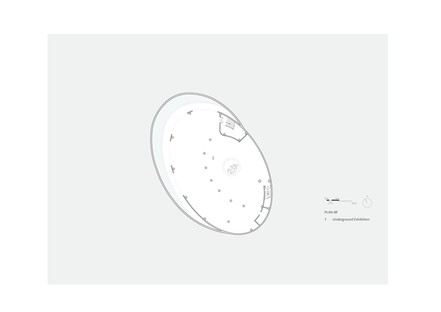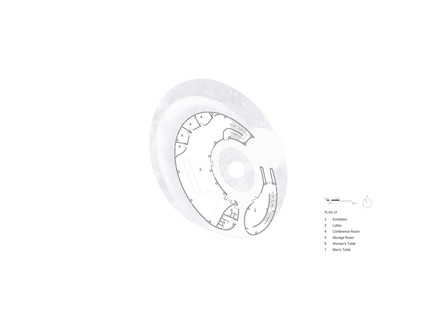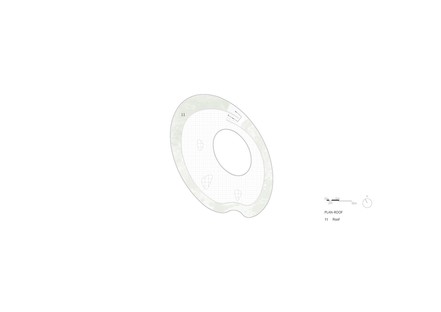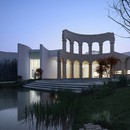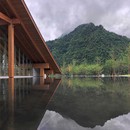28-10-2020
CROX’s new White Building at the Chengdu Science and Technology Industry Incubation Park
CROX,
Li Guomin,
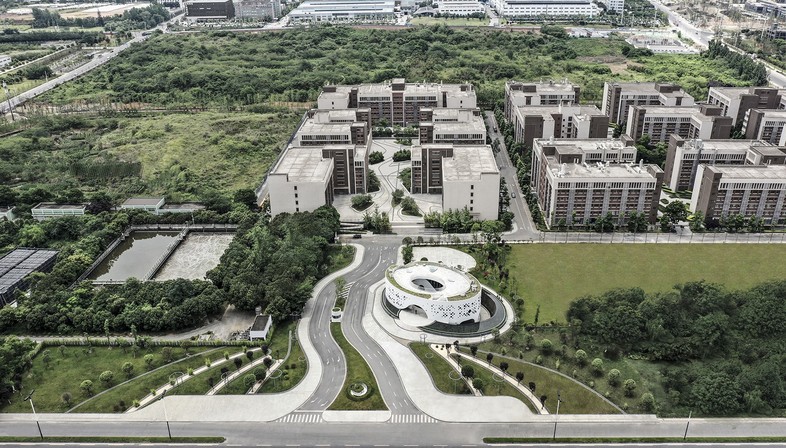
Chinese architectural studio CROX has completed work on an important technological and industrial pole in Chengdu, the capital of China’s Sichuan province.
In 2014 Chengdu Science and Technology Industry Incubation Park commissioned CROX to design a symbolic building, a landmark to act as a gateway to the park which would also serve as an exhibition hall and conference centre. The project also included a facelift for all the outdoor areas on the campus, making them greener, more pleasant and more sustainable.
CROX based its studies for the project on the ancient history of the city, which was at one time full of canals, pools and ponds, in the city centre as well as the outlying districts. All these urban elements have disappeared, but as the architects say, it is important to maintain awareness of one’s geographic past.
CROX quotes architect C.R. Lin: "Water-moistening Chengdu is a dreamy scenery that even a land was named as Lingquan (A spiritual Well) since ancient times. Buildings are like spring well that gushed out, linking the ancient times and today."
Water is the key element that inspired CROX’s new form for the technology park and the iconic gateway building nicknamed the White Building.
As visitors come up to Chengdu Science and Technology Industry Incubation Park, a big green area welcomes them with little grassy hills and trees that help to block out the noise from the street. Vehicles can only drive around the outer perimeter, parking underground where they will not disturb the sights and sounds of the park. What used to be streets between the Park’s square buildings are now pedestrian passageways with low, wide steps in curvaceous shapes inspired by waterways, dotted with flowerbeds and little trees.
Visitors to Chengdu Science and Technology Park are welcomed by the White Building, a pale, light abstract shape standing out against the green park and the more rational buildings behind it, where more than 240 Chinese and international hi-tech industries have their offices.
The White Building has an elliptical shape and, when seen from above, looks like a series of concentric circles which start out with the external passageway paved with pale interlocking blocks and come to a pool of water around the building’s perimeter. The outermost strip on the roof contains green plants which improve the building’s thermal inertia. Continuing toward the centre of the design, we come to a big rooftop terrace, which is in turn cut by another concentric line: a window over the inner courtyard two floors below. Here is an oval-shaped fountain, in the centre of which a round hole provides views of the floor on the underground level, adorned with a pool and bamboo plants. This effect of concentricity links spaces on multiple levels and is inspired by the element of the well, a reference CROX has revived from the ancient local story of The Well of Longquan.
The interiors are minimalist in style, with large spaces interrupted by slender columns only where strictly necessary. Here too, forms are based on the sinuous course of waterways, organic lines and the concept of concentricity.
The White Building has three levels, one of which is underground, receiving abundant natural light through a gap which the architects have created all around its perimeter. On the outside, the building therefore has a white coat dotted with diamond-shaped windows of various sizes, interrupted by a large staircase and an archway opening up in the outer wall like an invitation to venture into the central courtyard, a space where a kaleidoscope of windows draws the eye upwards, as if seeking the light that flows abundantly through a round opening in the roof like the mouth of a well.
The special form created by CROX for the White Building ensures that passive ventilation and insulation drastically reduce energy consumption for heating and air conditioning. Lastly, a rainwater collection system further contributes to the ecological sustainability of this new symbolic landmark in contemporary style.
Francesco Cibati
Project name: Longquan Well-Chengdu Jingkai White Building
Architecture and landscape design: CROX
Design team: Lin Congran, Zhou Tianye, Sun Lidong, Ni Guoyue, Zhu Jiayi, Li Bangle, Zhu Jinhui, Lin Sen, Li Bentao, Ye Xiunan, Zhuang Xueyan, Zhang Mingzheng, Pan Tianyi
Working drawing design partner: Sichuan zhongheng architectural design co., ltd.
Project location: Chengdu, China
Completion time: April, 2020
Materials: Cement, glass, green plants, stone, lighting, metal
Landscape area: 3633㎡
GFA: Ground Floor Area: 1,034㎡; Underground Area: 700㎡
Client: Chengdu Jingkai Technology Industry Incubation Co., Ltd.
Photographer: Li Guomin
www.croxgroup.com










