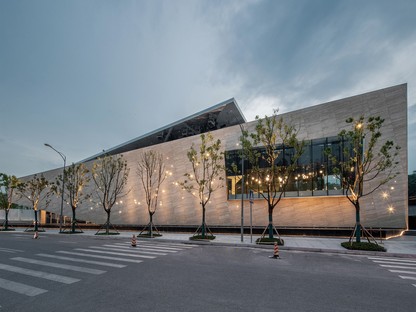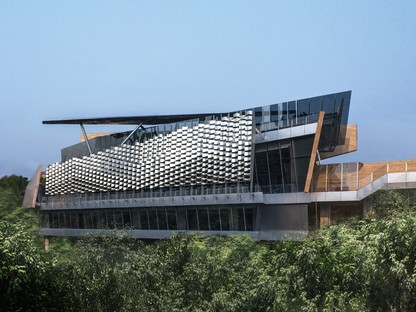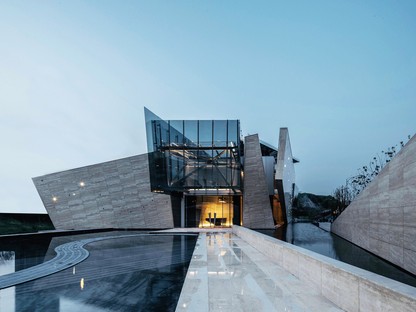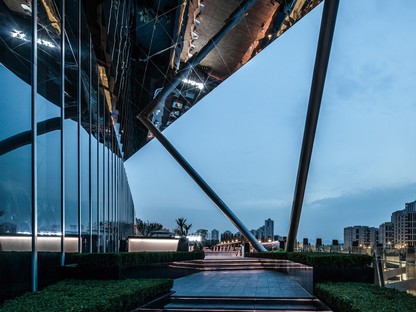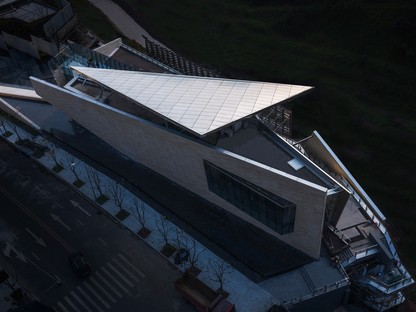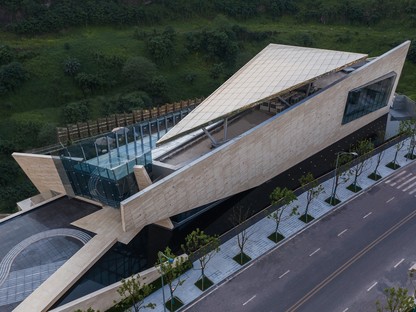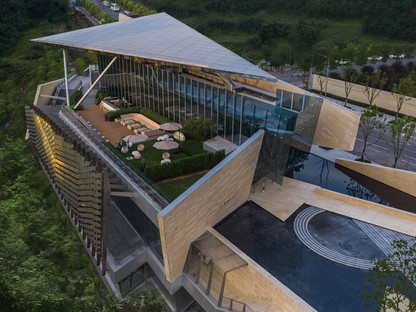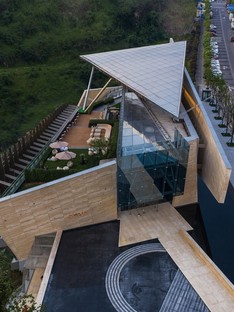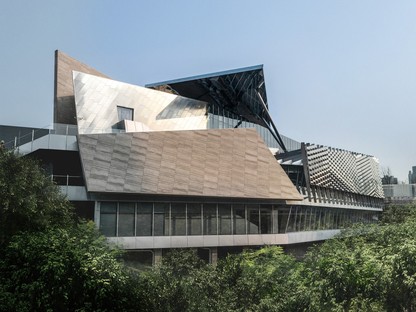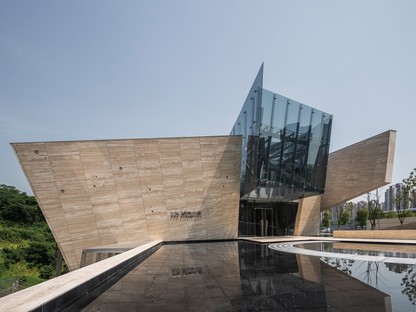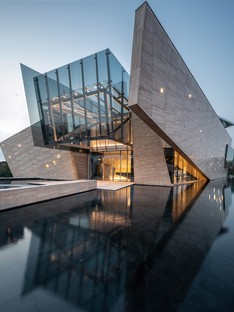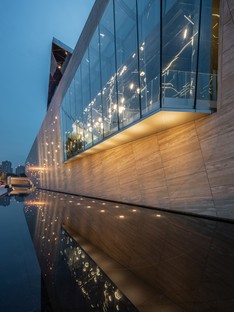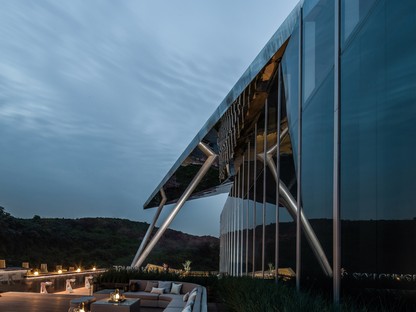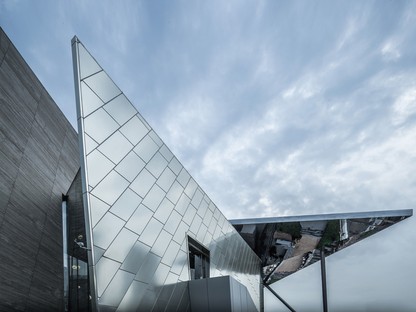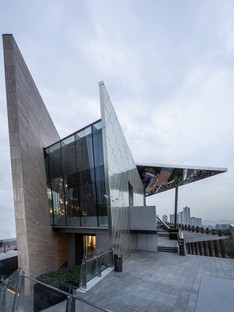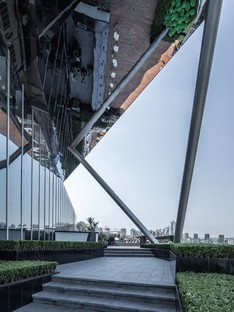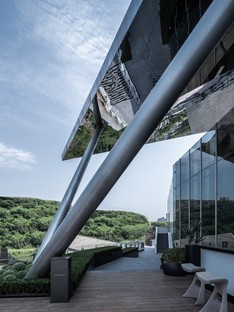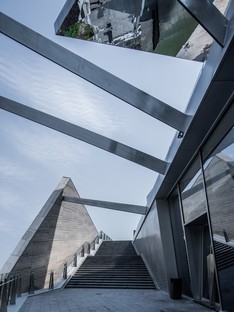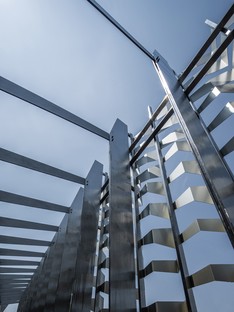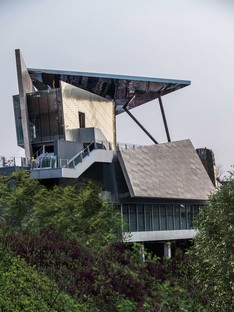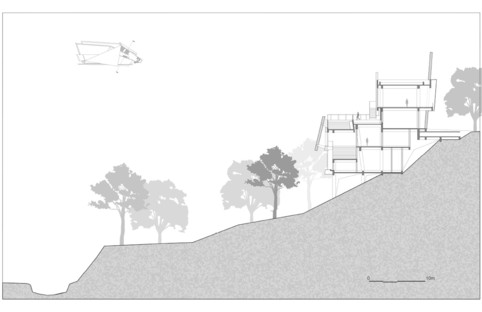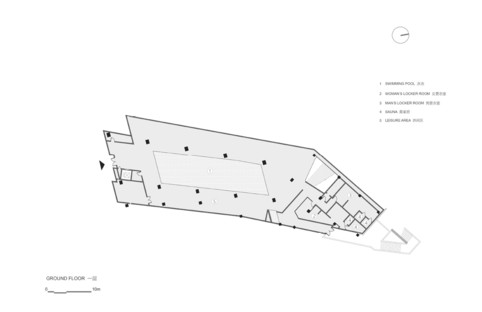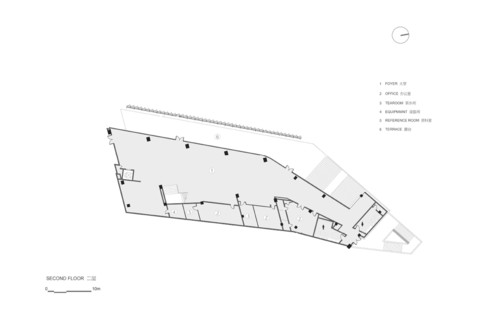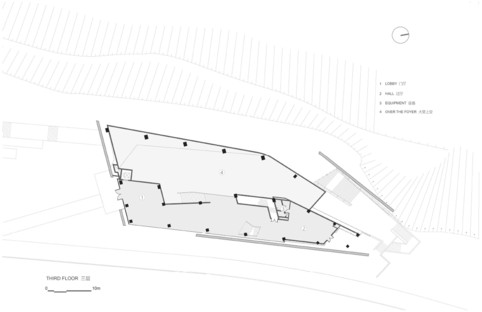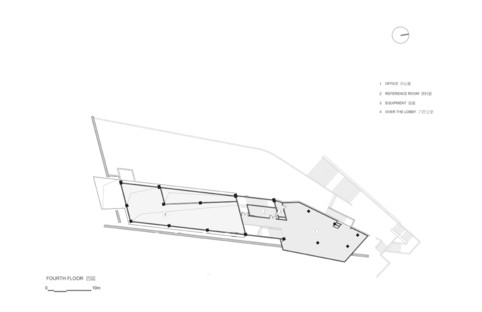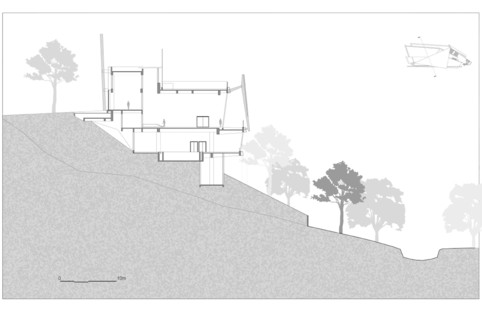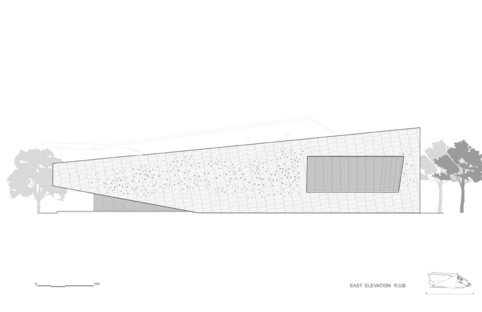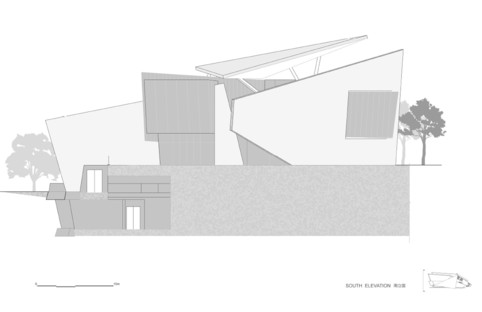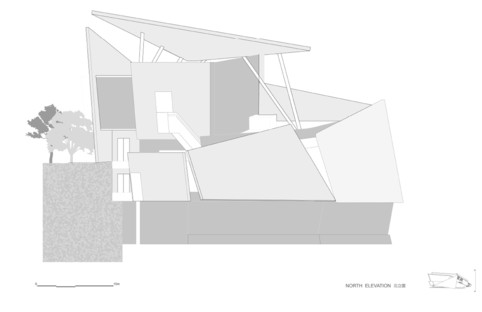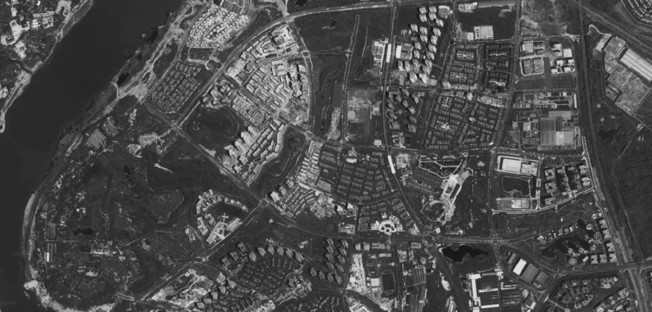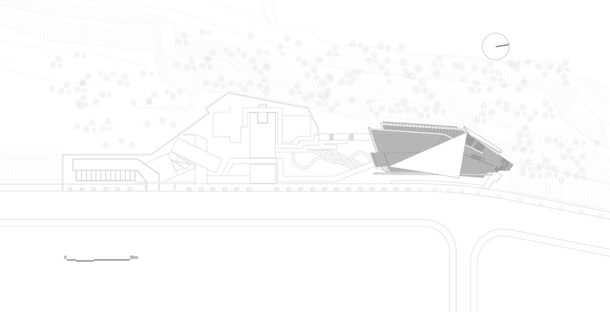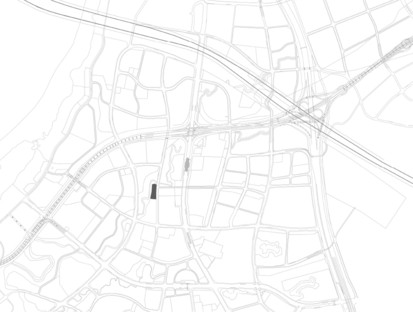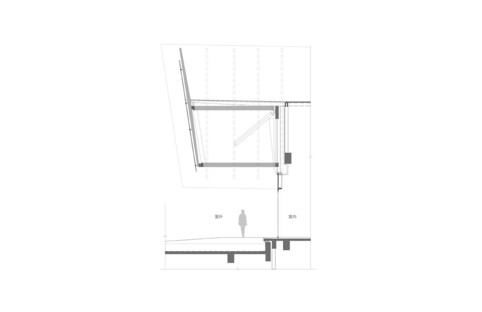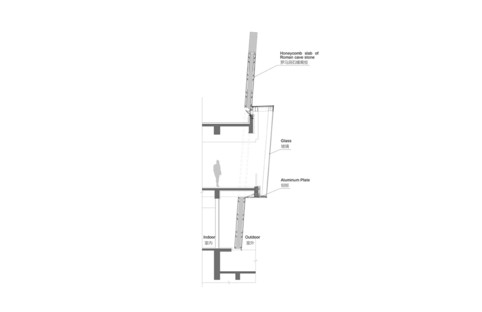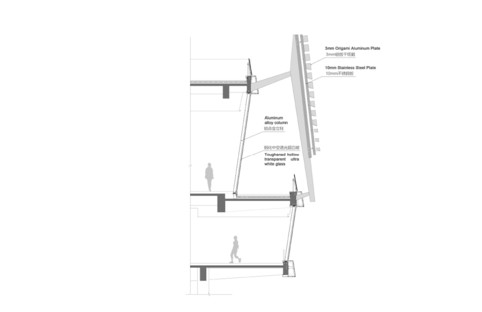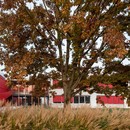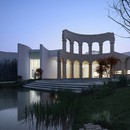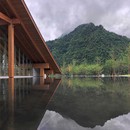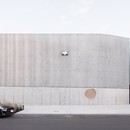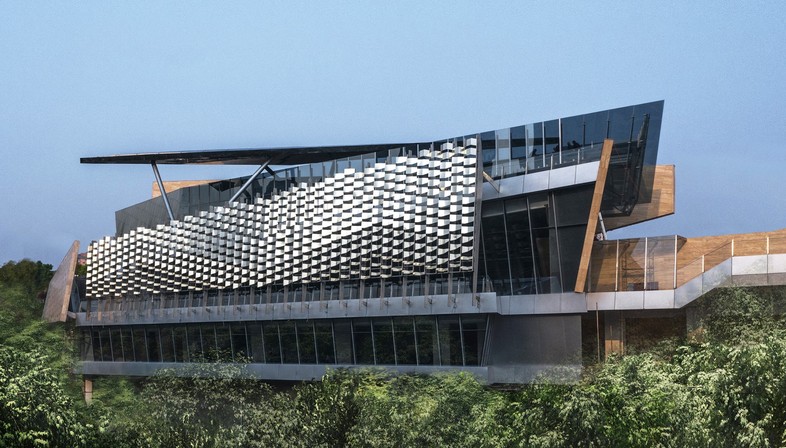
The latest building commissioned by Chinese property developers Sunac has been named One Sino Park. The firm called upon to give this important project an attractive architectural form is AOE, based in Beijing and known throughout China for its holistic approach to design and architecture.
The preliminary research carried out by AOE to decide upon the materials and shape for the building was lengthy and detailed, involving the analysis of an incredible number of different materials not just for their structural properties, but also in terms of light refraction and insulation. The project continued alternating “deconstructive and reconstructive” phases, until the designers finally settled on a unique deconstructivist structure, heterogeneous and dynamic, in which the extensive use of glass and stainless steel conveys a sense of lightness to the observer. Even as you pass through its doors, you get the impression of being in a light space, somewhere between inside and outside, thanks to the double-height ceilings and use of windows throughout the building.
One Sino Park is located in the central Chinese region of Chongqing, next to a steep, green slope. The topography of the land played a key role in the design choices made by AOE, thanks to which the entrance to One Sino Park is on the third of four floors. The two floors below, which sit lower down the slope, are home to offices, a heated swimming pool, leisure areas and a sauna. On the third floor, in addition to the foyer and the two reception halls, there is an exhibition space and a large panoramic terrace overlooking the valley. On the fourth and final floor, there is a permanent art gallery as well as the most important offices. The entire structure covers over 3000 square metres of floor space and will be home to part of Sunac’s sales department, as the company has a total of over 24,000 employees across China.
The project successfully highlights the relationships between architecture, the nature surrounding it and wider society thanks to an approach which prioritised studying the space and the way it is experienced by today’s Chinese population, whose lifestyle is rapidly evolving. The design created by AOE is intended to give form to a large architecture, partly open to the public, capable of using participation and interaction to stimulate the vitality of the city and the community that gravitates around the architecture itself.
Seen from outside, One Sino Park echoes the forms of the natural mineral formations found on the site, but with the use of contemporary materials to create a contrast. Indeed, the stainless steel, truly vast windows and luminescent acrylic bars provide a stark contrast in their juxtaposition with the more natural-looking stone elements. The main entrance is supported by a riveted steel structure, whilst the triangular cantilevered roof is supported by pairs of steel columns in a V formation, including plates to reduce the overall load. The external form is continued with the walls - irregular and slightly sloping - which suggest a natural dimension with their sand-coloured covering. The outer shell is rounded off with a huge number of windows, each 80cm wide, all suspended around the two upper floors of the building. This combination of shapes and materials lends the façade of One Sino Park an irregular appearance, as if the building had been designed by freehand brushstrokes. Indeed, during the day, the structure’s mirror finish shines in the sunlight, standing out starkly amidst the surrounding greenery, whilst by night, the glowing acrylic bars envelop the structure in a dreamlike aura. And the elements of sculptural design further contribute to the visual appeal of the building’s exterior, positioning it as a work of architectural art - a source of pride and civic interaction.
Finally, the sculptural deconstructivism of the building is intended as an homage and reference to the Asian cultural symbolism of origami - according to the architects of AOE - particularly the crane, which stands for health, longevity and truth.
Francesco Cibati
Completion Year:2020
Gross Built Area: 3210.56㎡
Project location: Yuzhu Road, Yubei District, Chongqing, China
Lead Architects: Larry Wen
Design Team: Shixin Gao, Gen Li, Jiarui Li, Liuqing Liu, Ye Wang
Clients: Sunac
Engineering: CMCU Engineering Co., Ltd
Landscape: INTO
Interior: Matrix Design
Photo credits: Huang Ligang
http://www.aoe-china.com/










