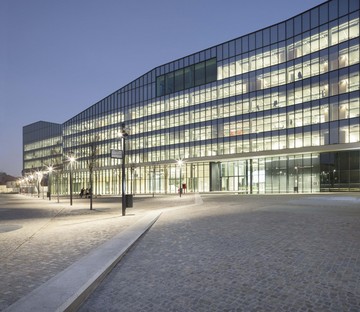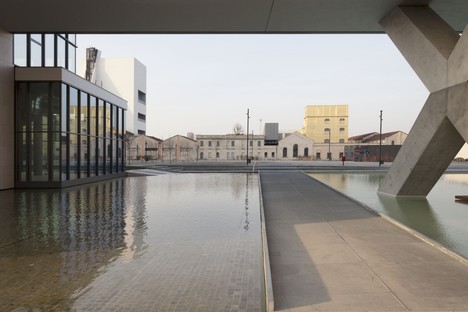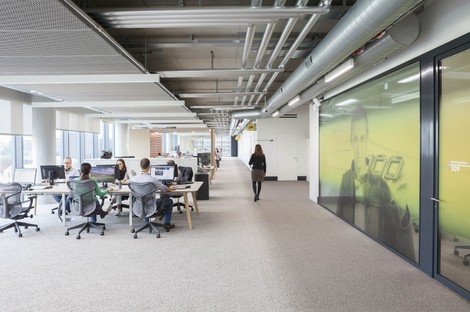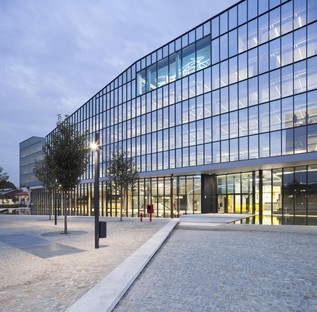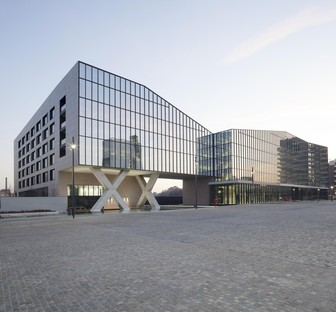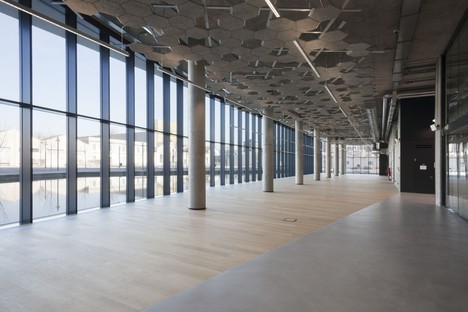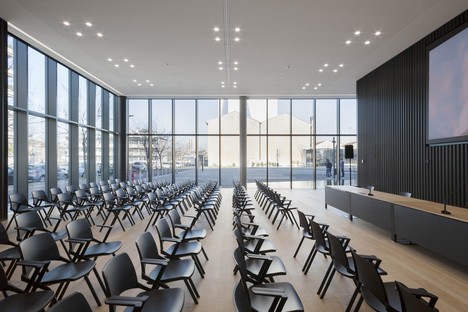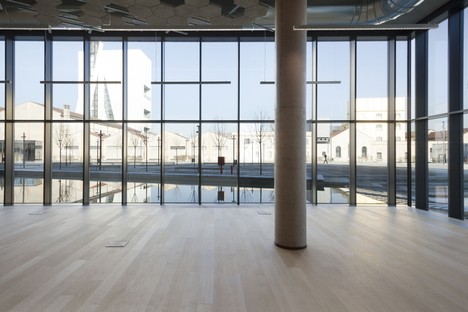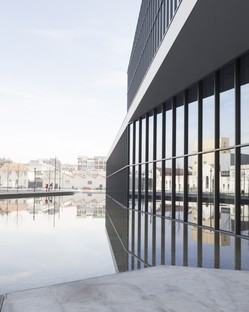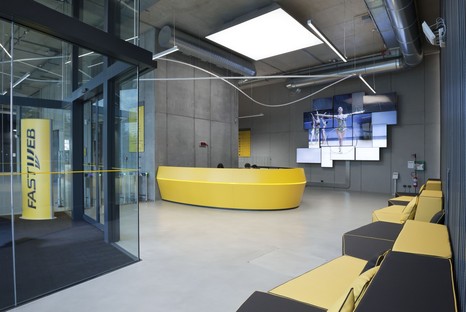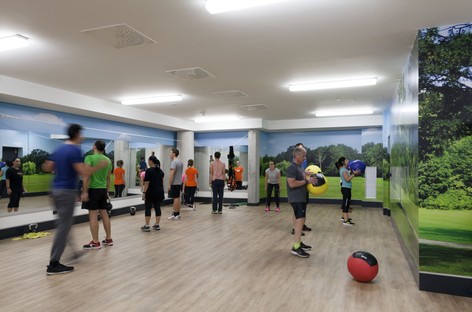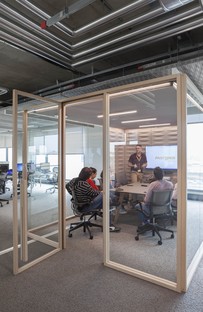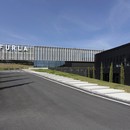07-01-2020
Antonio Citterio Patricia Viel designs NEXXT, the new headquarters of Fastweb in Milan
Antonio Citterio Patricia Viel,
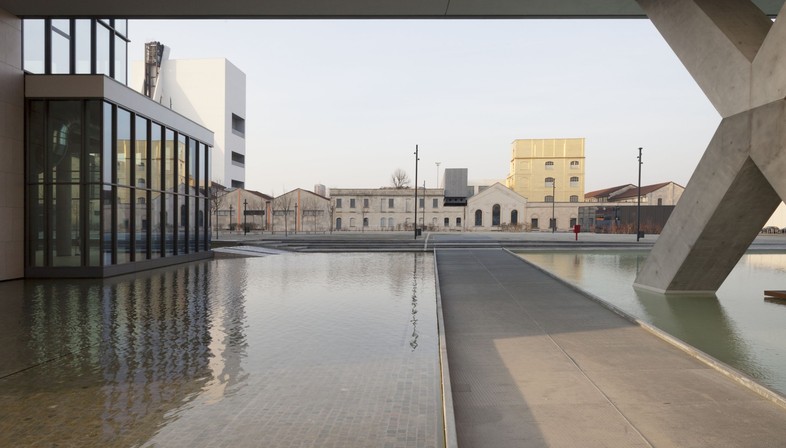
On December 13th, the city of Milan witnessed the official opening of NEXXT, the new headquarters of Fastweb, Italian telecommunication company specialized in telephone services and broadband connections. The design, by the Antonio Citterio Patricia Viel studio, is part of the urban redevelopment plan of a former industrial area in the south of Milan, radically transformed to become a new center of attraction with a low environmental impact.
The industrial area is adjacent to the former distillery renovated by OMA (Rem Koolhaas, Chris van Duijn) to become the new headquarters of the Prada Foundation.
The headquarters of Fastweb is the first building to be completed in line with the guidelines of the general “Symbiosis” plan, which takes its name from the former industrial area. According to this plan, the design of the public space, with the square and the grassy areas would facilitate the creation of an inviting, inclusive environment. The studio therefore focused on creating fluidity and a visual connection between interior and exterior by endowing the buildings that look on to the park with large glass facades.
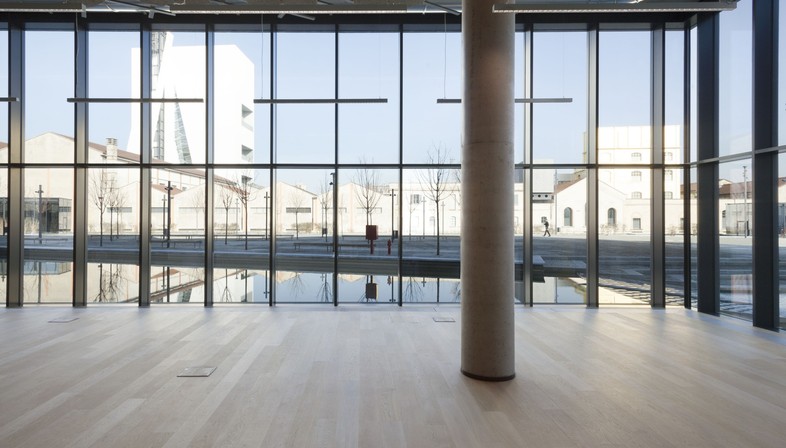
The design for the new headquarters is based on the consideration of the characteristics and expectations of a contemporary workplace, the need for spaces where relationships can be fostered and opportunities for meeting and sharing ideas hosted, as well as the importance of respecting all the good practices connected with smart working to combine wellness and efficiency. The offices designed by the architects are no longer full of fixed work stations but instead feature open, shared areas, where all the employees can choose where and with whom to work, by booking their workstation on an app. Each level is also equipped with spaces destined for specific functions as “focus rooms”, places for concentrating and thinking, phone booths for phoning, meeting rooms, break areas for informal meetings as well as small lounge areas, other modern, comfortable furnished spaces and areas for sporting activities with the relative changing rooms etc. The high quality of the spaces is confirmed by the implementation of innovative systems with sensors that enable a smart use of the lighting, reducing energy consumption and impact. And the overall quality of the buildings is also expressed in their relationship with nature and the surrounding areas.
For the buildings in the Symbiosis area, the architects have designed spaces on the ground floor for semi-public uses complete with equipment that enables them to be exploited in innovative ways, such as the veranda on the water in the headquarters of Fastweb.
The prime element of the design is the fluid feel of the building which blends in seamlessly with the public space and the context, characterized by two important features. And in fact the large glass surface of the facade of NEXXT emphasizes these two elements present within the area: the nearby Prada Foundation complex and the large square dedicated to one of the most important Italian industrialists, Adriano Olivetti, designed by landscape architect Carlo Masera. Two elements to which the masterplan of the entire Symbiosis area and the development of this portion of the city of Milan are linked.
Thanks to the high design and construction standards upheld in the definition and creation of the external shell, interiors and the plant and materials used, NEXXT has obtained LEED Platinum certification, the highest level of the international rating system developed by the U.S. Green Building Council.
(Agnese Bifulco)
Credits: Headquarter Fastweb e Piazza Adriano Olivetti
Progetto: Antonio Citterio Patricia Viel https://citterio-viel.com/
Commitente: Covivio
Progetto del peaesaggio: Carlo Masera
Progetto strutture: Milano Engineering
Progetto impianti: Studio Planning
Ingegneria delle facciate: Faces Engineering
Impresa: Greenway Costruzioni
Superficie costruita (Fastweb headquarters): 21,500 sqm
Progetto (Fastweb headquarters): 2015-17
Realizzazione (Fastweb headquarters): 2016-18
Fotografie: per cortesia di Fastweb










