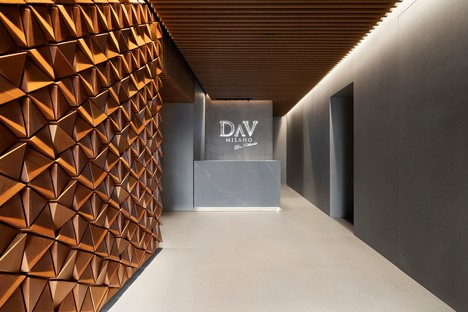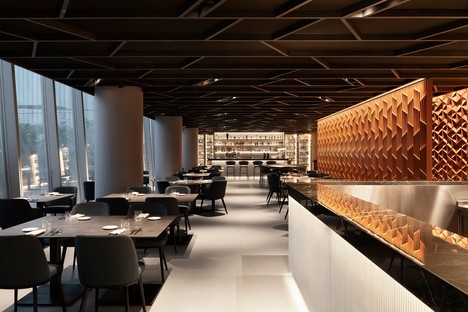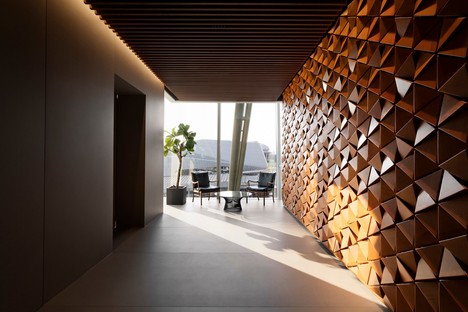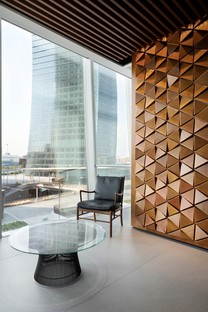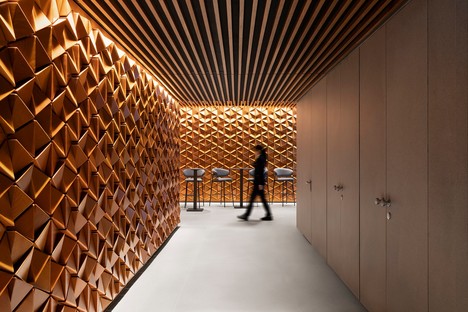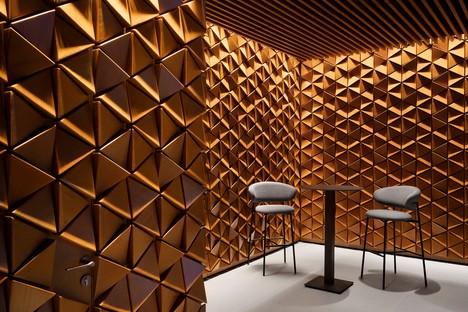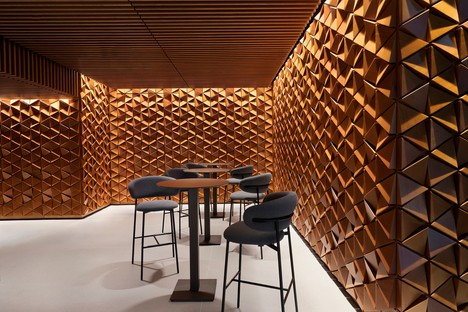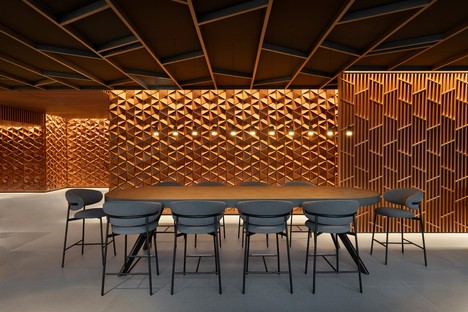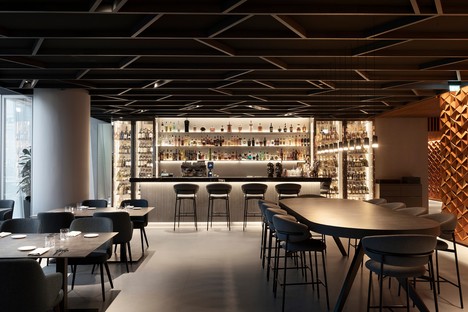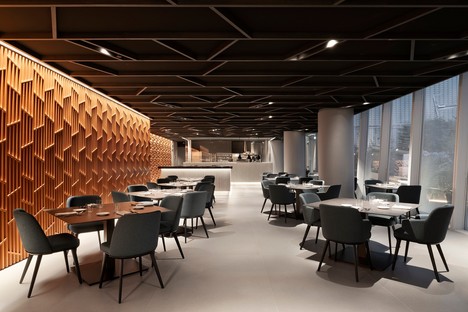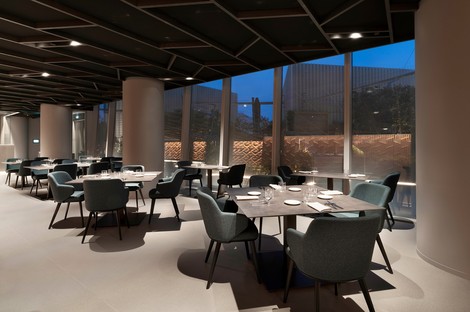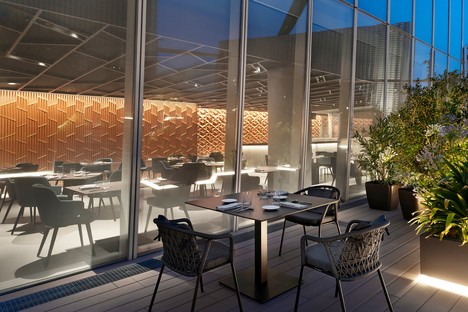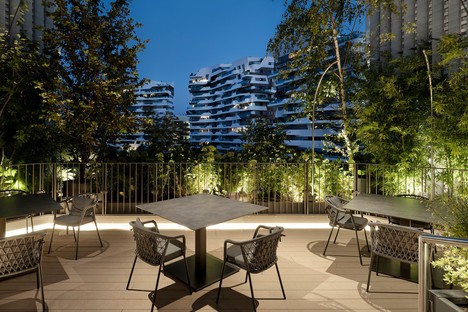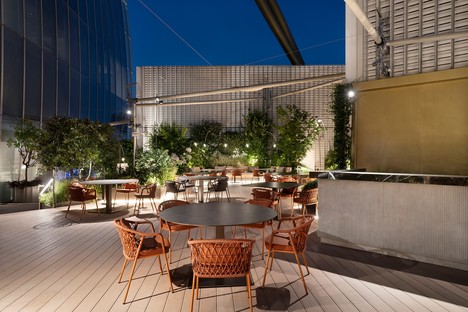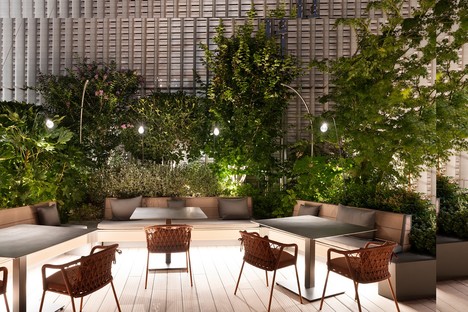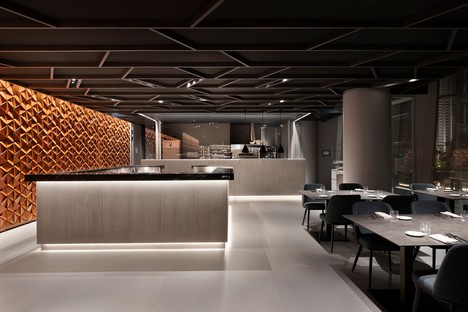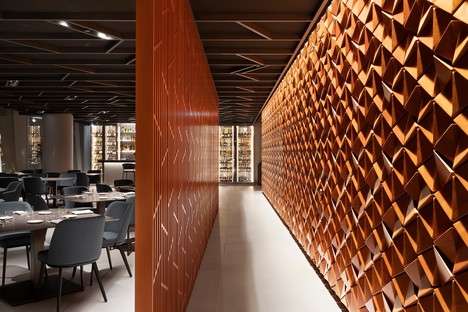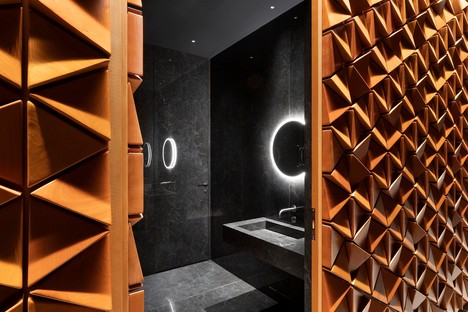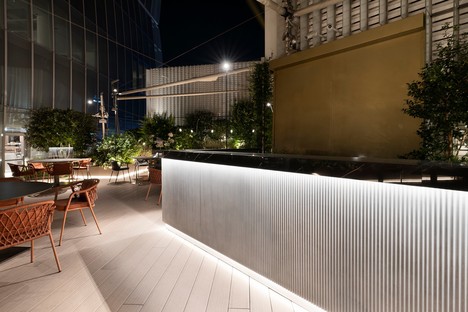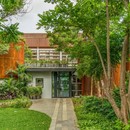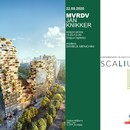15-11-2022
Andrea Maffei Architects design DAV Restaurant in the Allianz Tower in Milan
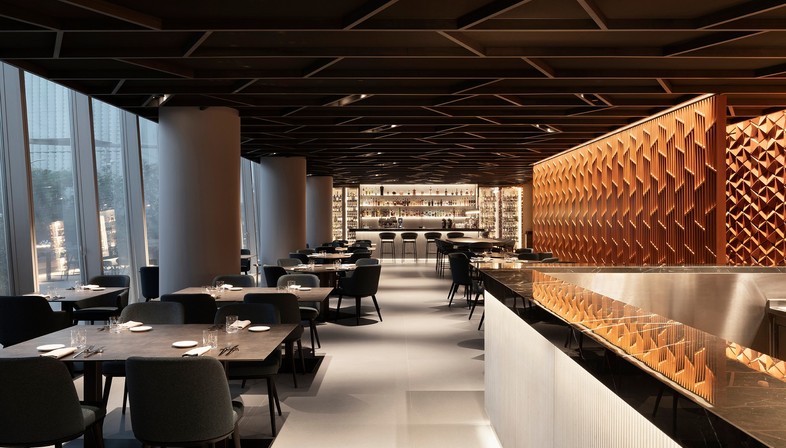
The Citylife complex in Milan has transformed the area of the old fairgrounds into a new part of the city featuring skyscrapers, residences and a large public park.
Here, we find the three towers designed by architects Zaha Hadid (Generali Tower), Daniel Libeskind (Libeskind Tower), and Arata Isozaki and Andrea Maffei (Allianz Tower).
It is precisely in the Allianz Tower that the Andrea Maffei Architects studio recently returned to create the interior design project for the DAV restaurant, a brand of excellence on the Italian scene, the three Michelin star Da Vittorio restaurant in Brusaporto, which with DAV aims to attract a younger and more metropolitan audience.
The restaurant is located on the first floor of the skyscraper, a space originally intended for offices with an outdoor terrace. The architects had at their disposal a long central rectangular space glazed over the terrace, enclosed by the two tower stairwells. For these spaces architect Andrea Maffei and his team have created a project that evokes the atmosphere of large international metropolises. The two extremes, the north and south sides, are dedicated respectively to the restaurant's kitchen and the guest reception. In the central section, starting from the reception cocktail bar area, the restaurant develops along the long glass façade and then continues onto the outdoor terrace.
The guiding idea that defines the project is that of a fluid space that shapes itself and welcomes guests, leading them to their table. This concept is translated into architectural elements through the long wood panelling composed of pyramids that rotate in various ways recreating the idea of fractal calculations. This panelling is the fil rouge that connects the different environments of the restaurant, highlighted and emphasised in its geometric games by the carefully studied oblique lighting and the use of a neutral colour palette for floors, walls and finishes, which contrasts with the warm cherry colour of the panelling.
(Agnese Bifulco)
Images courtesy of Andrea Maffei Architects photos by Andrea Martiradonna
Project name: DAV Restaurant in the Allianz Tower in Milan
Location: Milan, Italy
Architect: Andrea Maffei, Christophe Colombo, Stefano Sciamarrelli, Luca Pascale / Andrea Maffei Architects, Milan www.amarchitects.it
Client: Allianz Spa
General contractor: Colombo Costruzioni
Lighting design: Jacopo Acciaro, Marija Cekovic / Voltaire Lighting Design, Milan
Mechanical engineering: Gianfranco Ariatta, Alberto Ariatta, Sylvia Zoppo Vigna, Matteo Simonelli / Ariatta Ingegneria dei Sistemi, Milan
Kitchen design: Marco Marchesini, Sara Fatihi Nesrine / Marchesini Cooking
Safety coordination: Vittorio Calvi
Fire protection project: Silvestre Mistretta / Studio Mistretta & Co.
Permit practices: Marco Amosso, Eva Birch, Margherita Testa / DEGW
Project management and site construction supervision: Roberto Giudici, Silvia Aprile, Luca Crivellaro / Artelia
Acoustics consultant: Emanuele Siciliano / Atmos
Audio consultant: Giancarlo Terzi / Sangalli










