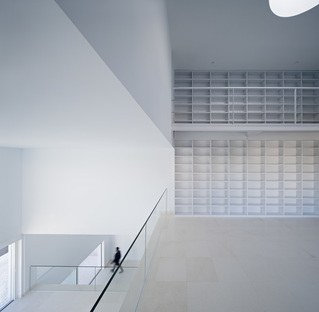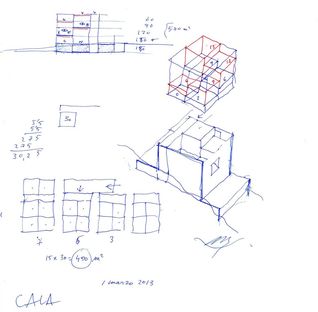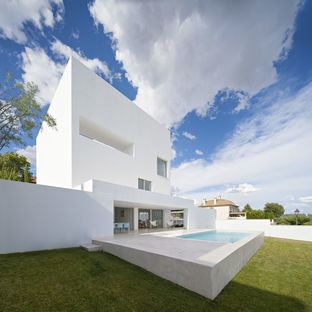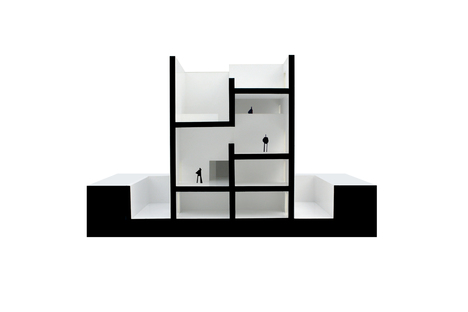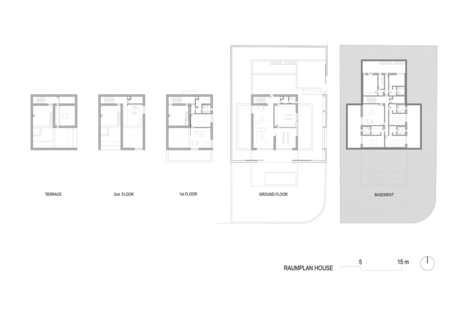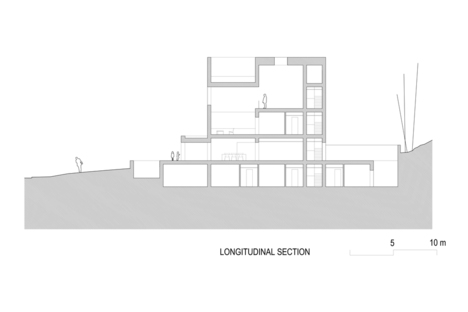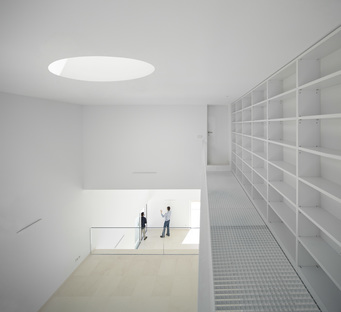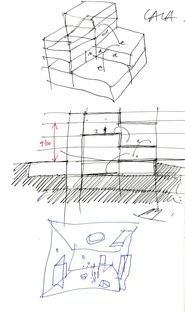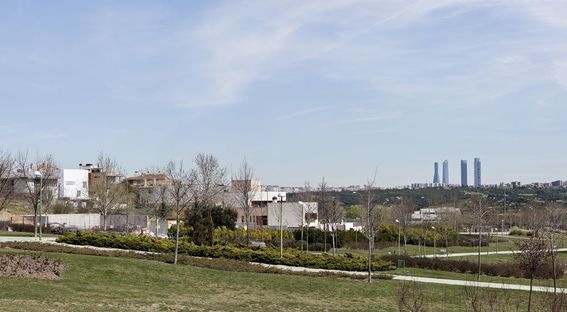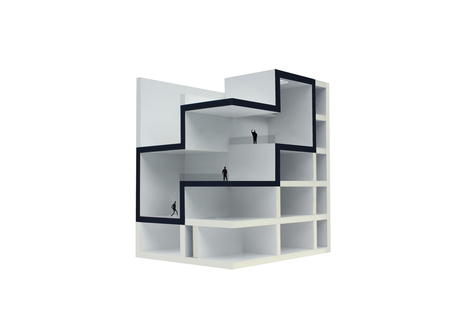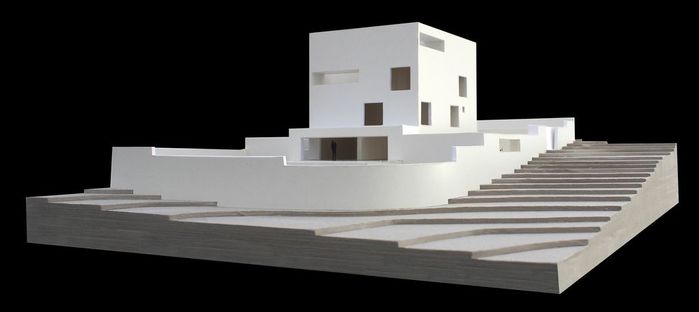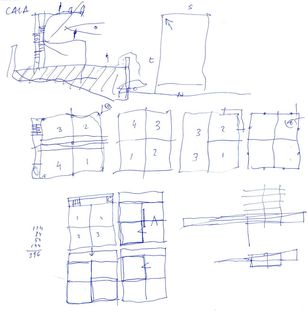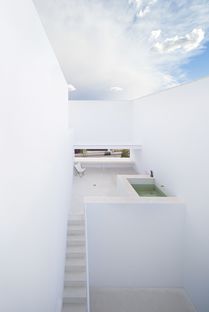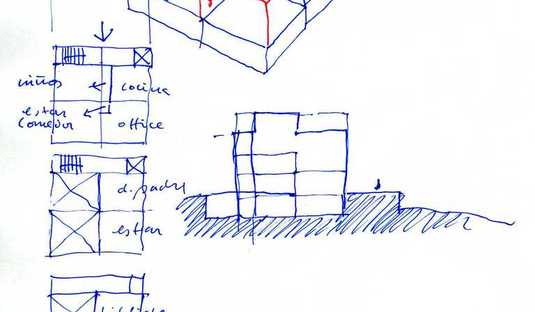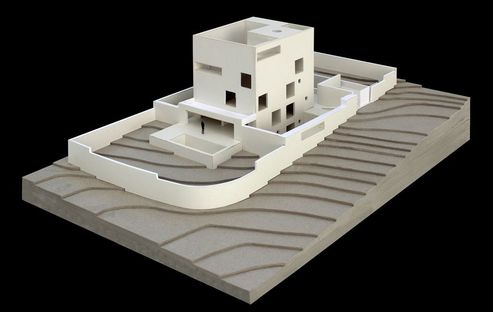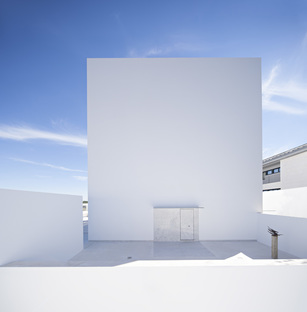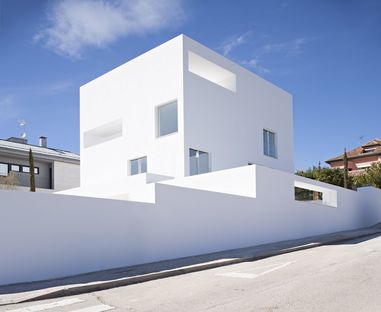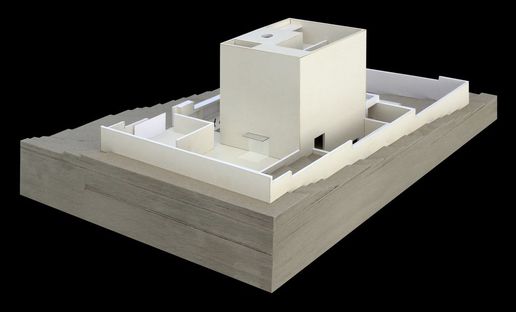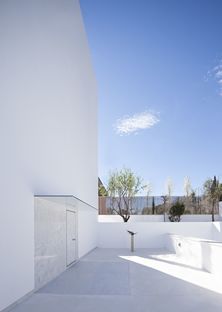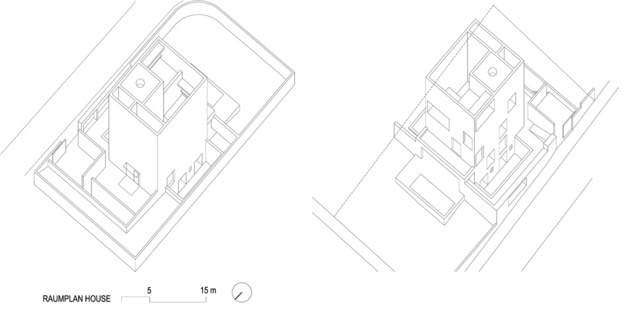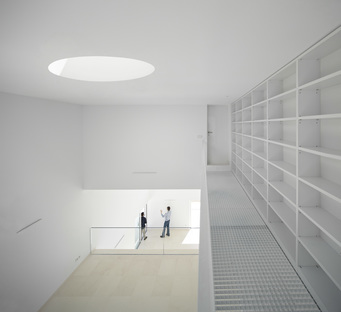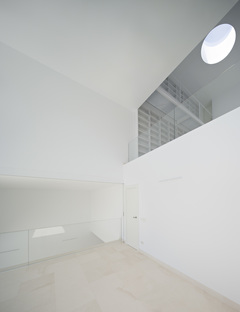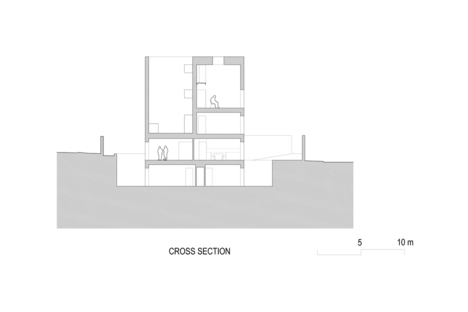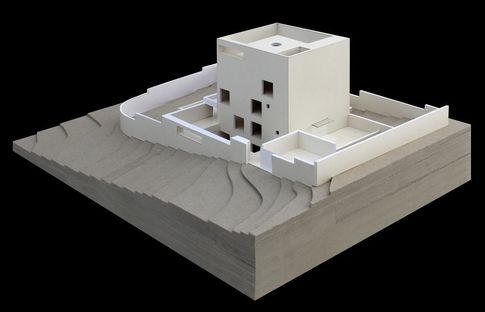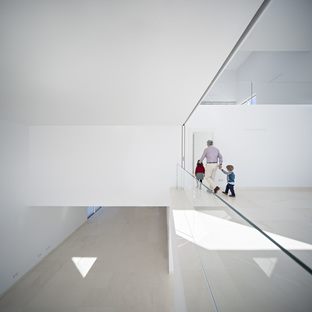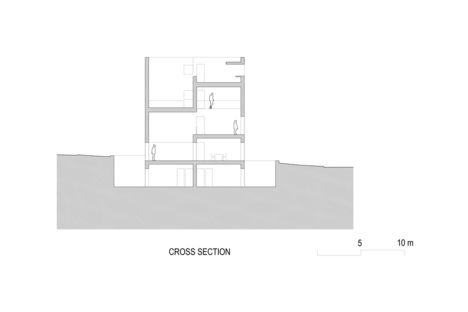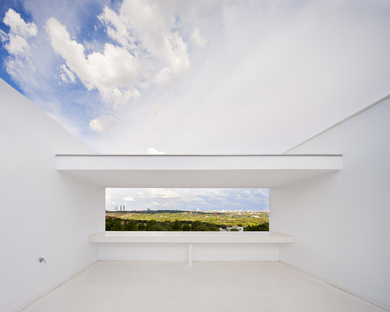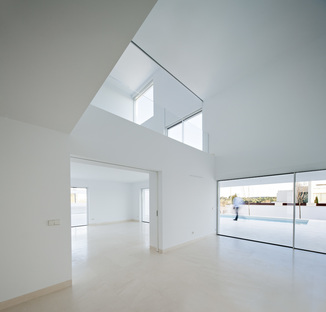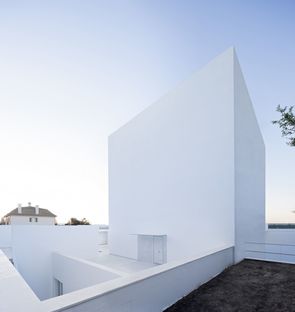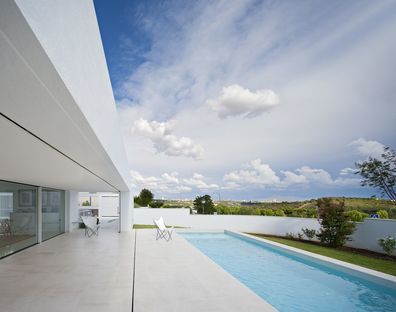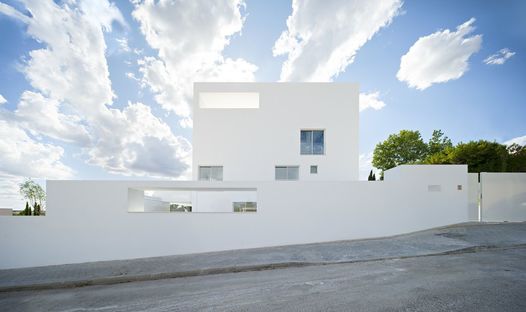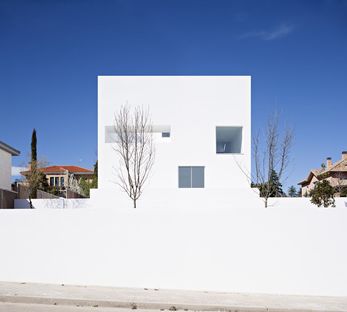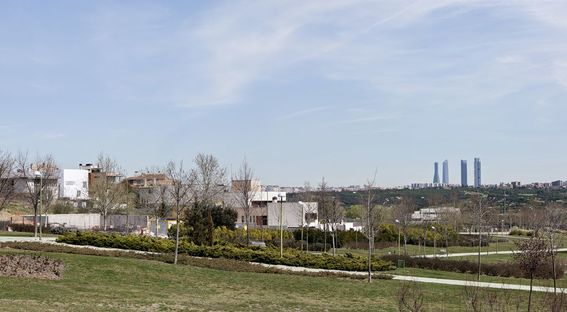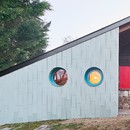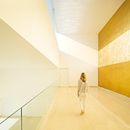13-04-2016
Alberto Campo Baeza and the Raumplan in a house in Madrid
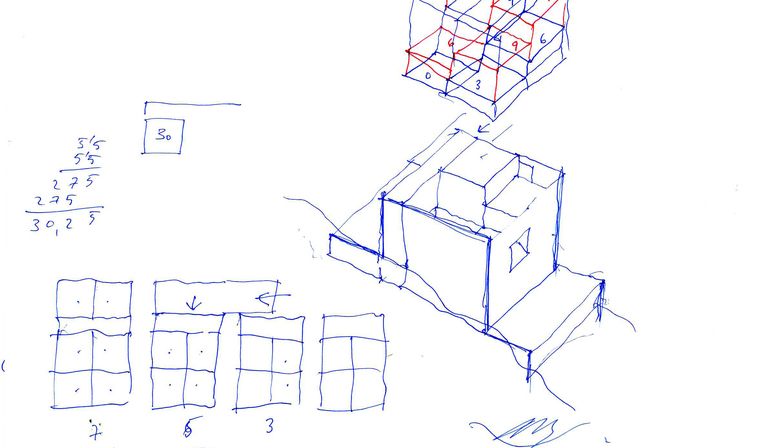
Alberto Campo Baeza has designed a new home in Aravaca, in northwest Madrid, based on spatial development of Adolf Loos's Raumplan.
Campo Baeza emphasises that building regulations required the new construction to occupy a space measuring 12 square metres per side on a 500 square metre lot. This limitation offers the architect a starting point for reflection on the vertically oriented single-family home, a topic of particular relevance in this neighbourhood, with its amazing views of the city and its four skyscrapers, Crystal, Caja, Espacio and Pwc.
As in the case of Loos, who invented this spatial solution, Campo Baeza's Raumplan assigns only secondary importance to the outer form of the buidling, as it is a direct consequence of how the interior evolves. From the ground floor up, the layout of the house is divided into four 6 x 6 metre squares (plus the stairwell to the north), stepping up from one square to the next as a result of the use. The result is spaces two floors high, following a spiral movement, connected via diagonal corridors which greatly amplify their volume. The top floor, under the roof, seems to aspire to further upward growth, with a round window breaking through the roof to let in the “physical” light of the sun at its zenith, so common in Alberto Campo Baeza's poetics.
Going back to the model Loos came up with in the Raumplan, the design of the façades as a series of solids and hollows which no longer result from overlapping of standard floors offers the architect freedom to compose the organisation of interior space. The windows are all very different in position and shape, creating an apparently random external configuration in which the white of the four walls, balancing the whole, confirms a certain satisfaction at disorienting the observer. While the direct consequence of all this is that the house has no main façade, Campo Baeza, like Loos, uses white to demonstrate his complete indifference to the question of façades. The general impression that passers-by get may now be more like what Campo Baeza suggested, more than in 1910 at Villa Steiner, a white volume that definitely did not go unobserved.
By night Campo Baeza's prism becomes a container for light, and its windows become eyes opening and closing to reveal the human presence and nothing more. The Raumplan house thus expresses its dual soul, becoming an extraordinary belvedere over Madrid and once again confirming that the architect's point of view is from the interior.
Mara Corradi
Architect: Alberto Campo Baeza
Collaborators: Ignacio Aguirre López, Alejandro Cervilla García, Alfonso Guajardo-Fajardo, Manel Barata, Jesús Aparicio Alfaro, María Pérez de Camino, Tommaso Campiotti, Maria Moura
Structure: Andrés Rubio Morán
Quantity Surveyor: Francisco Melchor Gallego
Contractor: Serviteco
Location: Aravaca, Madrid (Spain)
Project: 2013
Built: 2015
Area: 500 sqm
Photography: © Javier Callejas Sevilla










