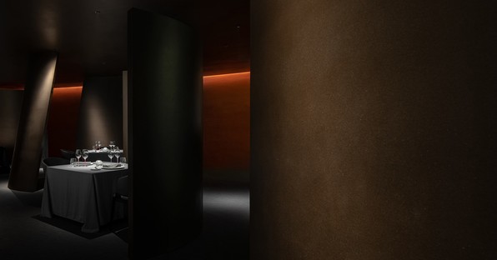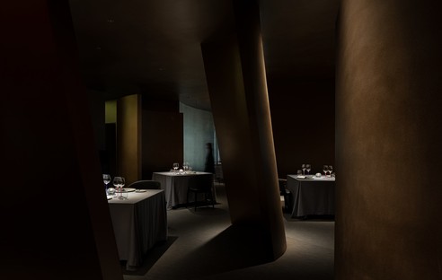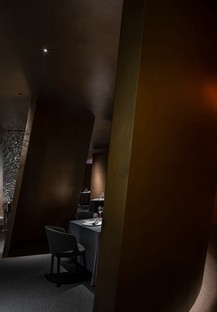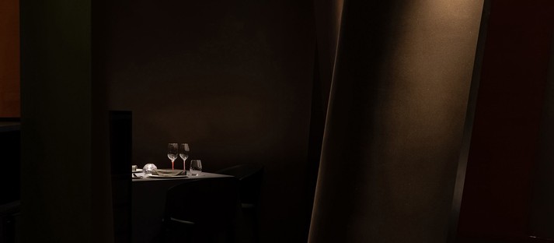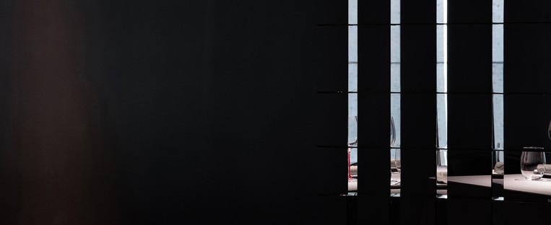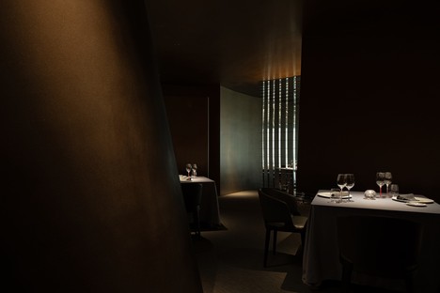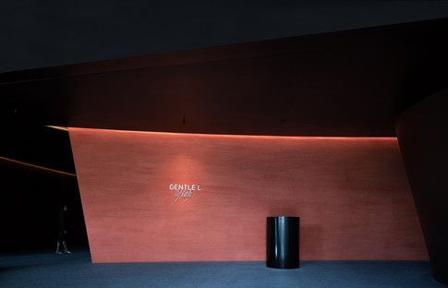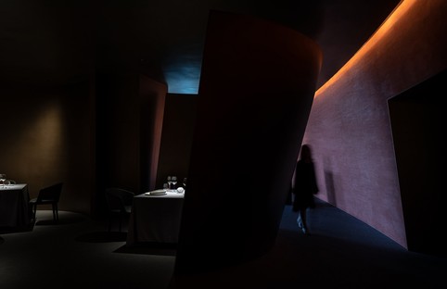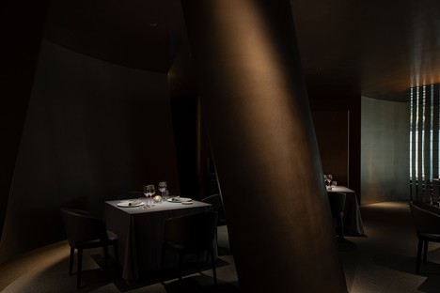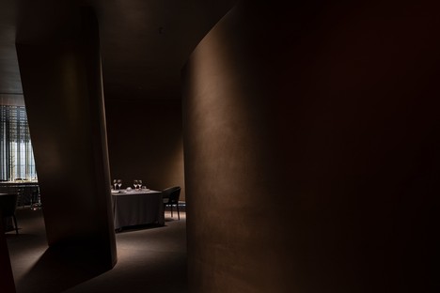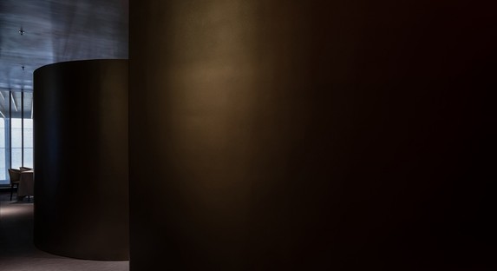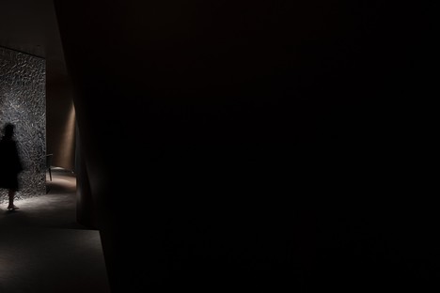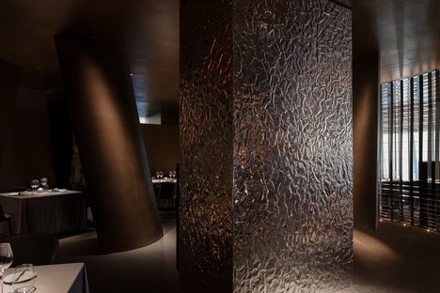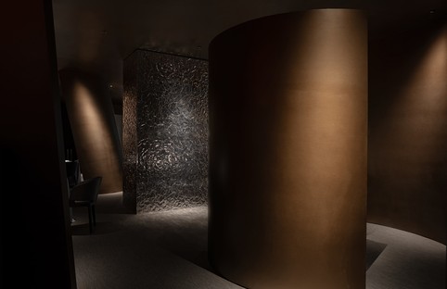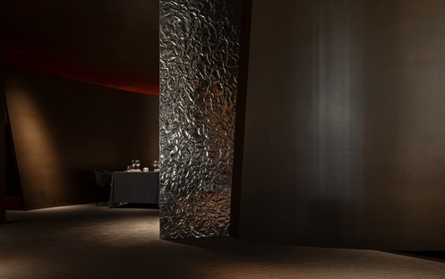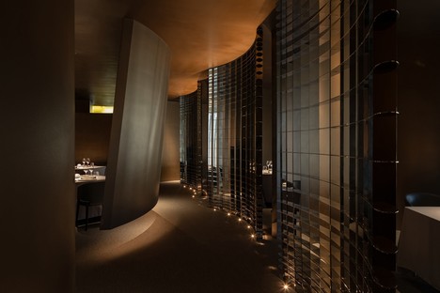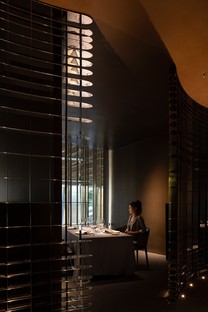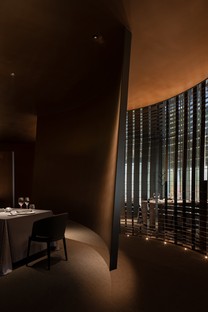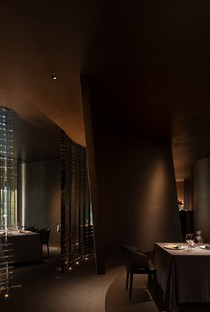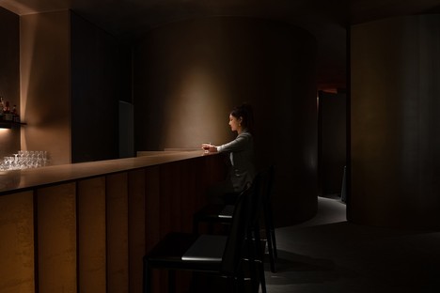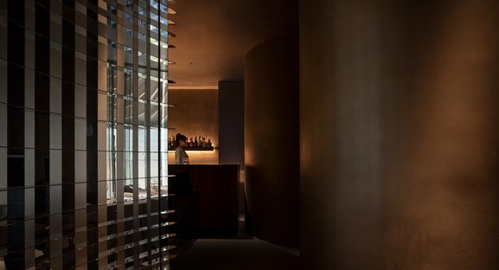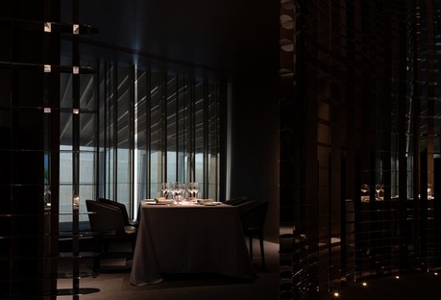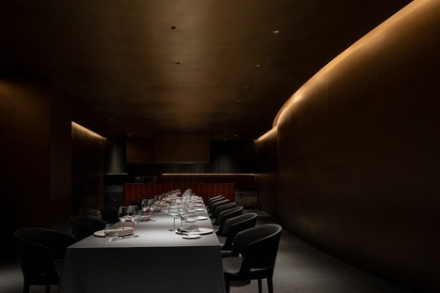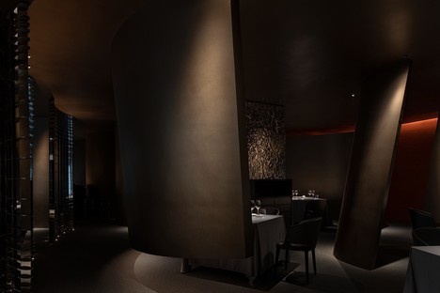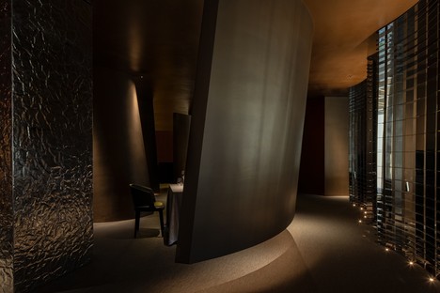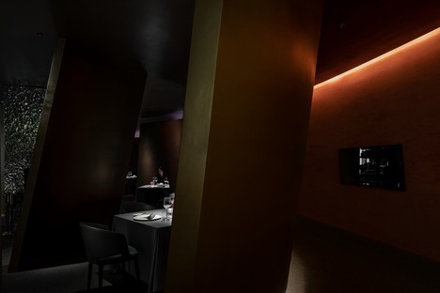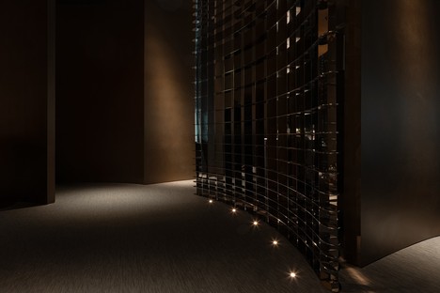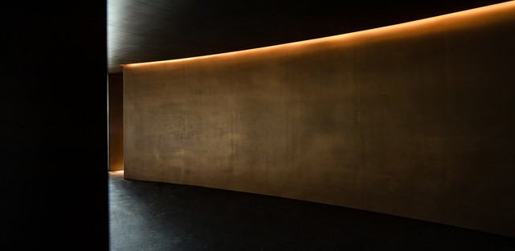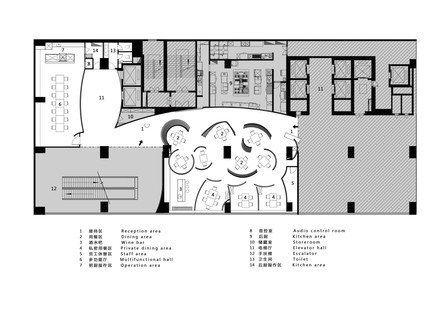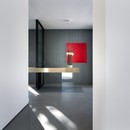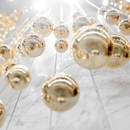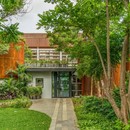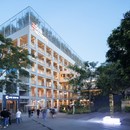04-01-2021
AD Architecture designs Gentle L, new restaurant co-founded by Léon Li and chef Alan Yu
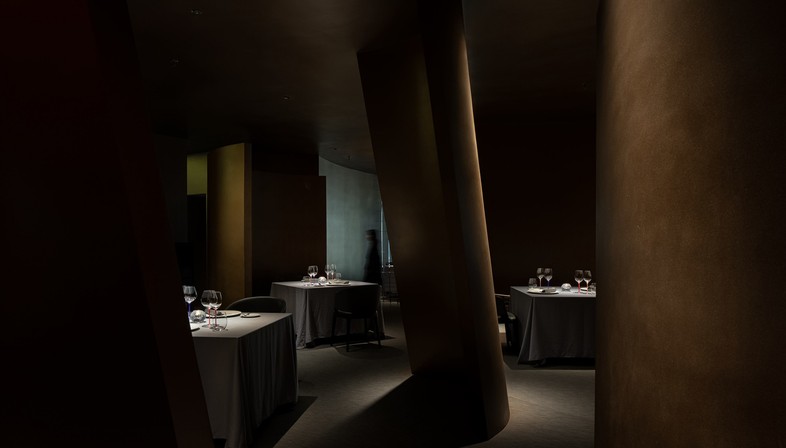
AD Architecture, studio founded by architect Xie Peihe, has completed the interior design of the Gentle L by Alan Yu restaurant, co-founded by Léon Li and by the renowned Chinese chef Alan Yu. Set in the city of Shenzhen, in southeastern China, the restaurant offers French cuisine and is located on the second floor of the Hilton hotel, in the Futian district. The district is considered the heart of the large Chinese metropolis, renowned for the vitality of its bars offering live music and discos.
The name of the new restaurant is Gentle L, chosen to evoke a sense of French rituality and elegance, alluding to the type of cuisine offered by the restaurant. This is precisely the concept that also guides the interior design. Architect Xie Peihe and his studio therefore decided to abandon the traditional spatial scheme typical of a restaurant and created an innovative layout with private and welcoming spaces, where customers can enjoy the dishes isolated from the commotion and the distractions of the outside world, lost in a romantic and evocative atmosphere. The environment designed by architect Xie Peihe is elegant and evocative, with engaging and enveloping spaces where natural material textures are enhanced by soft lighting and designed to arouse emotions. All elements aim to create a unique spatial experience, a mysterious and fabulous environment designed to come together and give each customer their own personal experience of French cuisine, in complete privacy. At the entrance, guests are welcomed by a long red wall on which the restaurant’s metal logo stands out, guiding them towards the inside. The first of the restaurant’s two wings accommodates a long table created for business or private dinners, while the second wing is the main dining room, with the bar area in a corner.
Following the slight curvature of the red wall, guests find themselves in the main dining room, where rounded and inclined structures combine freely, creating fluid and light spaces that divide the environment. Within the curved structures, tables for two or four guests have been positioned, allowing guests to enjoy their very own experience savouring the cuisine proposed by chef Alan Yu, in complete privacy and from different and unique viewpoints.
The centre of the room is visually dominated by a large rectangular column covered in a wrinkled-effect aluminium which, through its bright reflections, lightens the shapes and softens the overall view.
The curved elements that isolate the tables create a path that begins at the entrance with the long red wall and accompanies guests through the entire dining room, to the corner where the bar is located. The bar is dominated by a long counter where guests can observe the preparation of food and drinks. The area is easily accessible from anywhere in the dining room, retaining the evocative nature and elegant rituality that characterises every aspect of the restaurant.
(Agnese Bifulco)
Images courtesy of AD Architecture, photo by Ouyang Yun
Project name: Gentle L by Alan Yu
Design firm: AD ARCHITECTURE (http://www.arch-ad.com/)
Chief designer: Xie Peihe
Design team: AD ARCHITECTURE
Lighting consultants: Lin Shaodong, Wu Jingmin
VI design: Lin Shaobin
Location: Shenzhen, Guangdong, China
Area: 800 m2
Materials: wrinkled aluminium, carpet, paint, stone slab, lamp (SIKI)
Start time: January 2020
Completion time: July 2020
Photography: Ouyang Yun
Video: Flight Film










