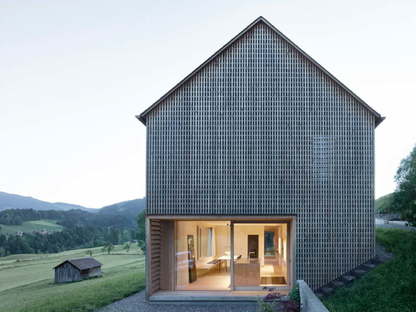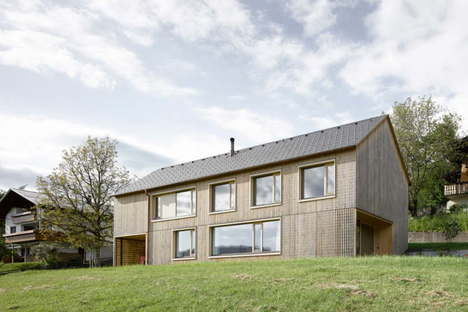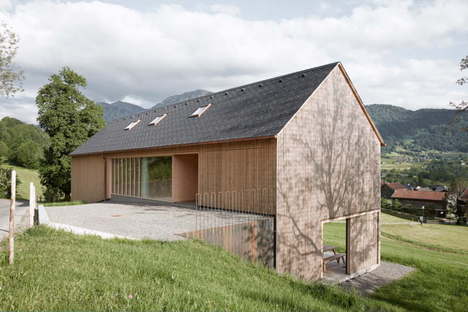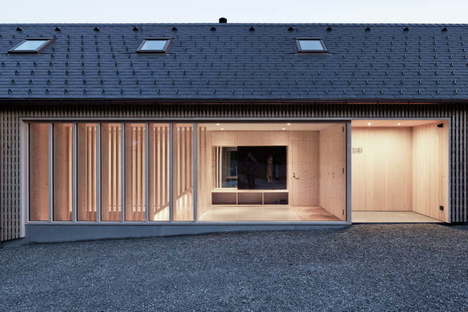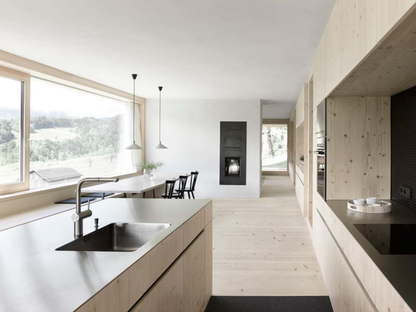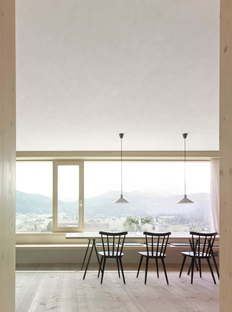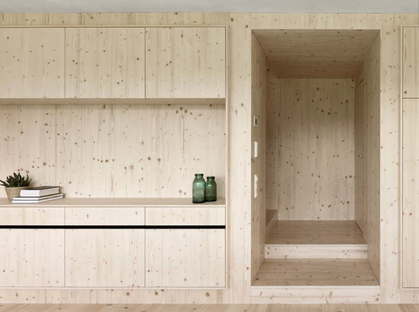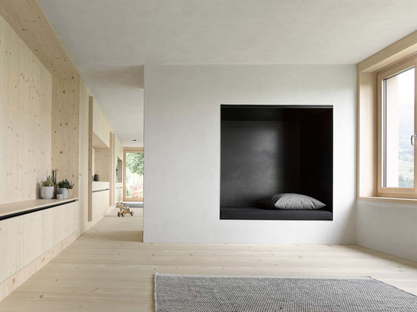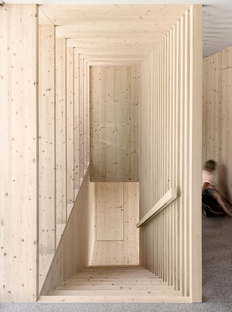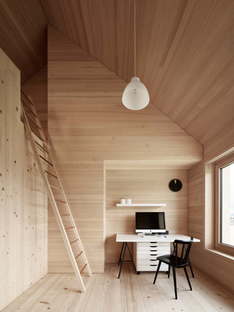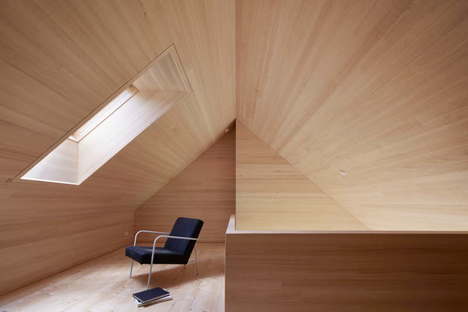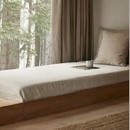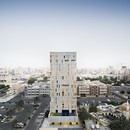02-12-2015
A house for Julia and Bjorn, by Innauer Matt
Rifugio, Sport & Wellness, Landscape, Ville,
Wood,
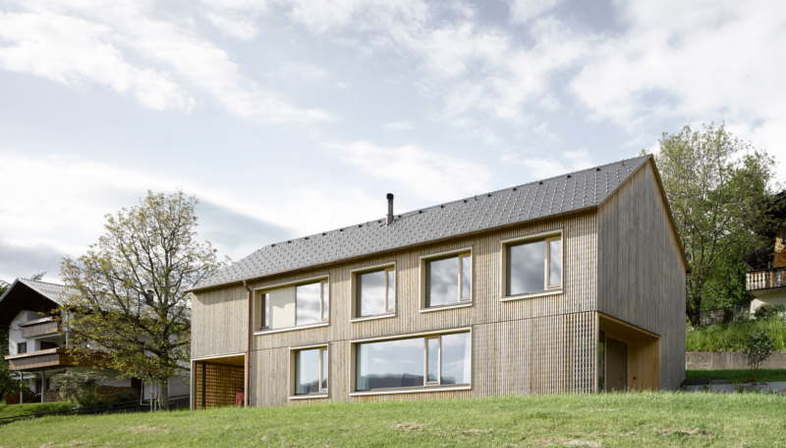
The house designed by Innauer Matt is an example of cosiness and skilful use of timber, which covers the entire home, giving it the feel of a warm refuge in which to take shelter. It is located in Egg, Austria, and completes the village in which it is located, fitting harmoniously among the existing homes. The house follows the narrow shape of the lot on which it is built and makes use of the slope of the land.
The entrance is located on the first floor. Big windows let daylight into the vestibule, from which a staircase leads to the ground floor. This is wherethe living area is located, covering the entire surface of the building: the kitchen and living room are combined in one big open space. A large window offers spectacular views of the village below and the mountains around it, while a stove in the middle of the living area heats water as well as the home. Two patios to the east and west are shaded by lime and walnut trees.
A wall divides the home in half lengthwise, separating the living area from the bedrooms. The spatial depth is made visible by niches and protrusions. All the furnishings and floors are made of red fir wood from the nearby forests. These wooden elements alternate with hand-plastered surfaces made with grey marble dust, also of local origin.
Unlike the width of the first floor, the bedrooms are organised in a denser layout which makes even the smallest spaces appear generously sized.
The home’s appearance goes beyond the merely practical. A grid structure made of strips of wood wraps right around the building , and, while providing shelter from the elements, looks like a custom-tailored suit, hiding and revealing details at the same time.
Francesco Cibati
Location: Egg, Austria
Useable floor space: 148 sqm
Year: 2013
Photos: Adolf Bereuter, Dornbirn
Architect: Innauer-Matt
www.innauer-matt.com










