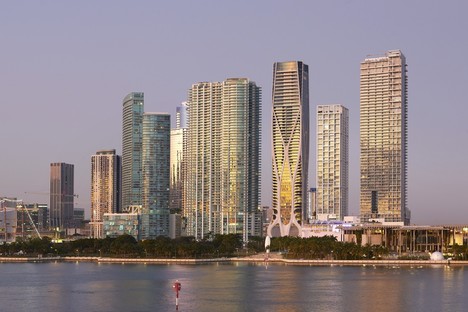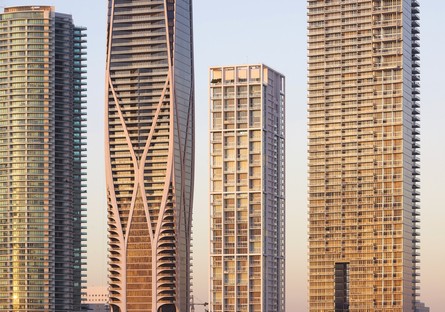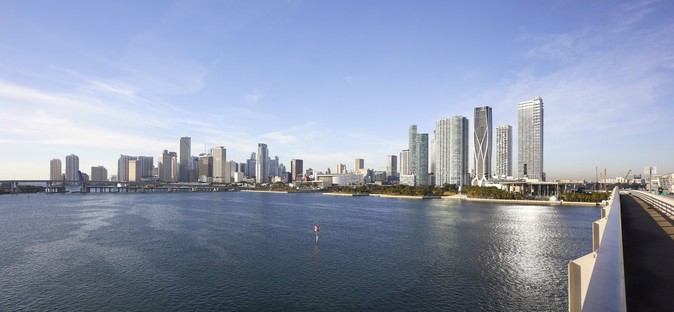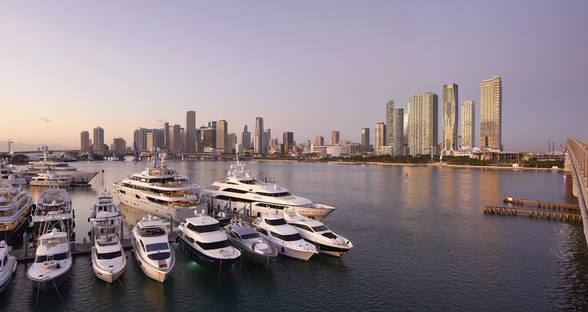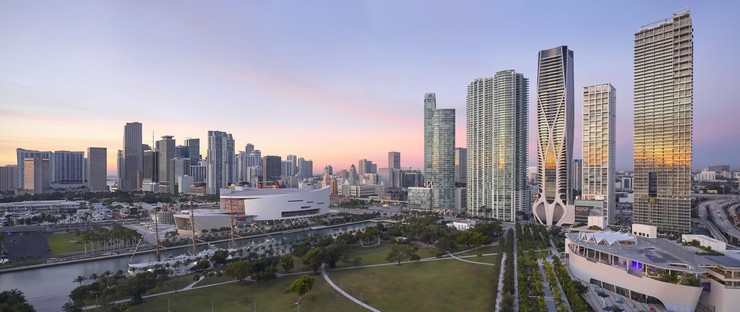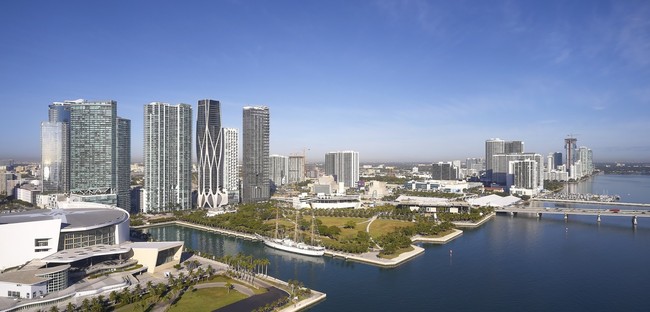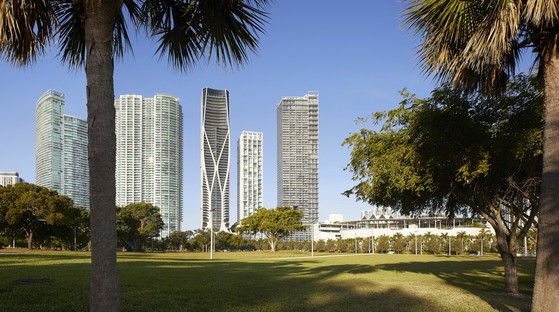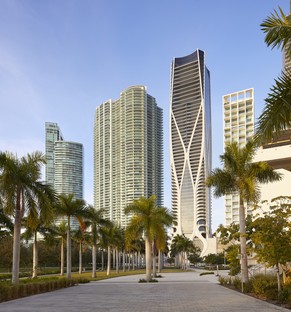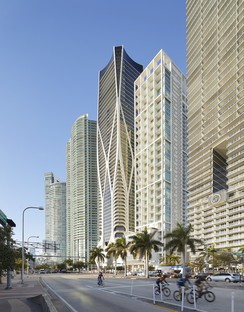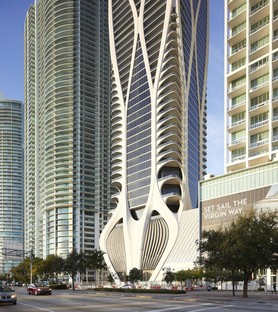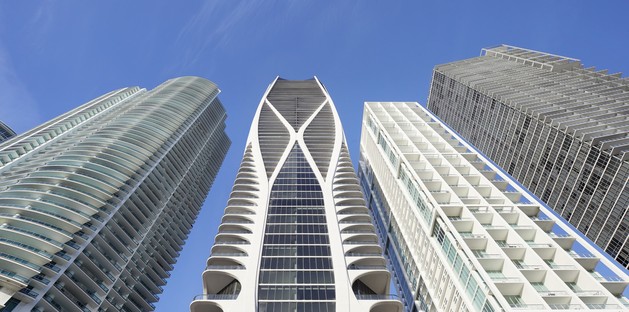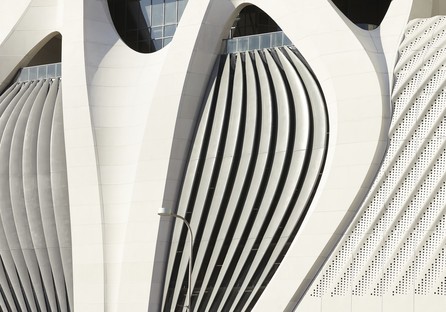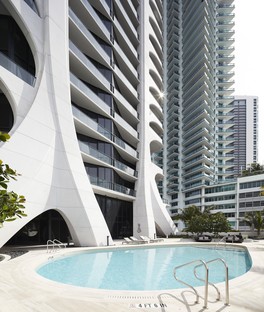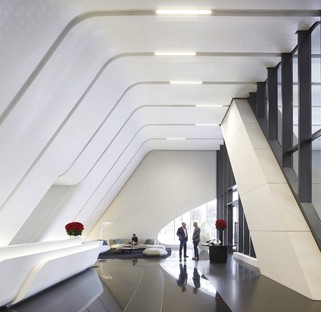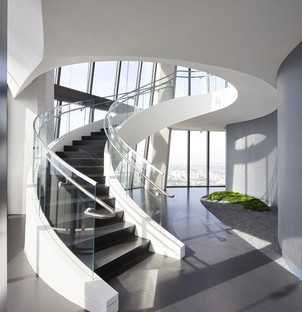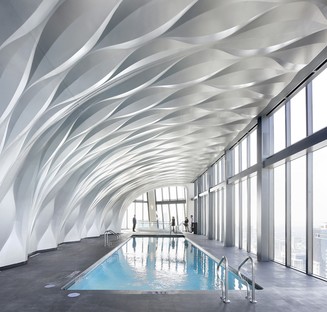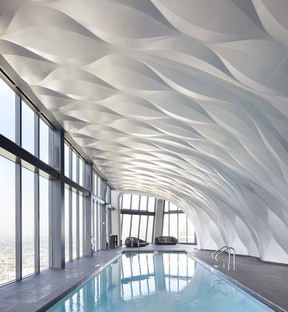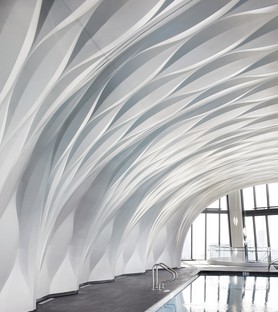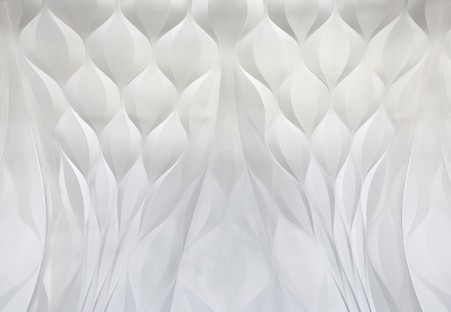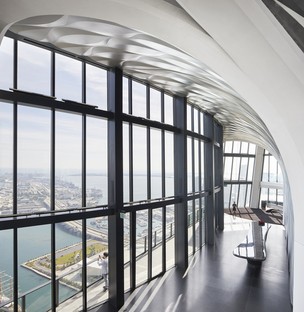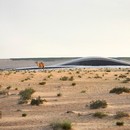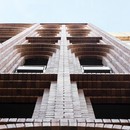13-03-2020
Zaha Hadid Architects One Thousand Museum: a skyscraper with an exoskeleton in Miami
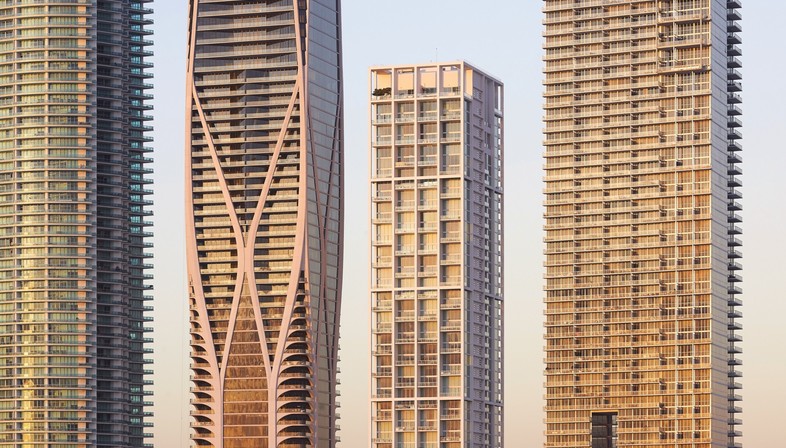
Across from Miami’s Museum Park rises One Thousand Museum, a 62-storey residential tower that is one of the last projects Zaha Hadid worked on; after the famous Iraqi architect’s death on 31 March 2016 it was completed by her studio, Zaha Hadid Architects, under project director Chris Lepine. The elegant 62-storey residential tower, measuring 216 m in height, enjoys a beautiful panoramic view over the Bay of Biscayne and is located right across from Museum Park, a popular 30-acre public park which, as its name suggests, contains a number of art and science museums. Redeveloped in 2013, the park quickly became one of the most important and popular public places in the city centre.
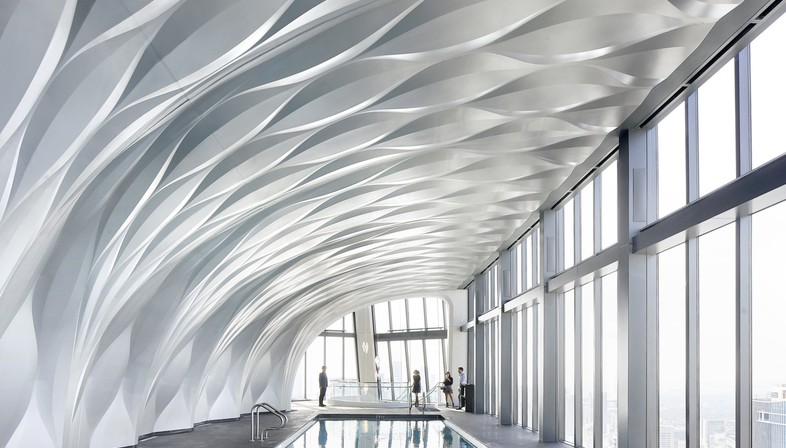
One Thousand Museum fits into Zaha Hadid Architects’ recent focus on skyscrapers, with projects such as the Generali Tower in Milan, the Wangjing Soho and the Leeza Soho in Beijing. Hufton+Crow’s photographs reveal what is unusual about One Thousand Museum: its concrete exoskeleton reinforced with glass fibre, forming a network of soft, fluid lines wrapping around the entire height of the skyscraper. Zaha Hadid Architects’ project incorporates a structural system that is extremely consistent with the building’s image.
The concrete exoskeleton frees the surfaces inside the building of structural elements, for instance by limiting the number of pillars, while at the same time providing lateral bracing of the walls to withstand the strong winds of an area subject to hurricanes.
" The design expresses a fluidity that is both structural and architectural," explains Chris Lepine; " The structure gets thicker and thinner as required, bringing a continuity between the architecture and engineering".
These are the features that stand out in the beautiful photo feature by Hufton+Crow: the skyscraper appears as a single continuous structure, with columns at its base that open up fan-like to increase its resistance to wind loads and hurricanes. The skyscraper includes 84 luxury residential units, completed on the upper floors by an aquatic centre, lounge and event room. The multi-faceted transparent façade unfolds behind the exoskeleton, lightening the building’s image in contrast with the material solidity of its structure. The slight curvature of the exoskeleton creates differences in the floor plans on different levels; on the lower floors, terraces are cantilevered from the corners, while on the upper floors they are incorporated behind the structure. The aquatic centre on the top floor is surrounded by a grotto-like curved roof, immersed in a futuristic setting with floor-to-ceiling windows providing vast views over the city.
(Agnese Bifulco)
Images courtesy of Zaha Hadid Architects photo by Hufton+Crow
Project Data
Height: 709 ft / 216 m
Gross Area: 911,027 sq ft
Levels: 62
Townhouse Units: 4
Half Floor Units: 70
Full Floor Units: 8
Penthouse: 1
Parking Spaces: 260
Project Credits
Architect: Zaha Hadid Architects https://www.zaha-hadid.com/
Design: Zaha Hadid and Patrik Schumacher
Project Director: Chris Lepine
Project Team: Alessio Constantino, Martin Pfleger, Oliver Bray, Theodor Wender, Irena Predalic, Celina Auterio, Carlota Boyer
Competiton Team: Sam Saffarian, Eva Tiedemann, Brandon Gehrke, Cynthia Du, Grace Chung, Aurora Santana, Olga Yatsyuk
Consultants
Local Architect: O’Donnell Dannwolf Partners
Structural: DeSimone Consulting Engineers
MEP: HNGS Consulting Engineers
Civil: Terra Civil Engineering
Landscape: Enea Garden Design
Fire Protection: SLS Consulting Inc
Vertical Transportation: Lerch Bates Inc
Wind Tunnel Consultant: RWDI Consulting Engineers & Scientists










