- Home
- Tag
- Miami, usa
Tag Miami, Usa

05-03-2021
The playable city, projects by The Urban Conga
The Urban Conga, a multidisciplinary international design studio based in Brooklyn, has won several awards for its work exploring the concept of the "playable city ": an ecosystem of “playable” opportunities interwoven with the existing urban infrastructure which interrupt and enrich our daily routines.
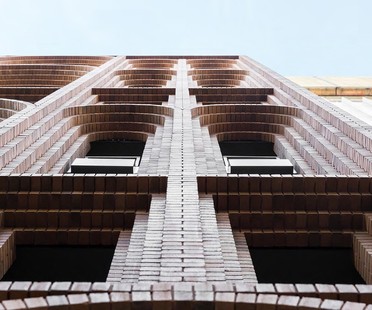
25-01-2021
Winners of the 2021 CTBUH Best Tall Building Awards
The Council on Tall Buildings and Urban Habitat recently announced the annual Best Tall Building Award of Excellence Winners in a number of categories. Koichi Takada Architects’ Arc in Sydney, Sou Fujimoto, Nicolas Laisné and Oxo Architects’ White Tree in Montpellier, France, Heatherwick Studiop’s Eden in Singapore, Studio Gang’s MIRA Tower in San Francisco, WOHA’s Sky Green in Taichung, Taiwan, Zaha Hadid Architects Leeza SOHO in Beijing and One Thousand Museum in Miami, and Safdie Architects’ Raffles City Chongqing in the Chinese city of the same name are only a few of the skyscrapers selected by CTBUH that have been described in Floornature.
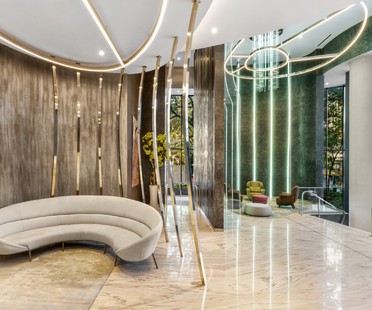
25-11-2020
Iosa Ghini Associati interior design of the Brickell Flatiron in Miami
Miami’s tallest residential skyscraper, the Brickell Flatiron, has an Italian heart: the interiors of the spacious luxury residences with top quality furnishings and finishes are designed by Italian architect Massimo Iosa Ghini’s studio, Iosa Ghini Associati. The building designed by architect Luis O. Revuelta contains 549 residential units and a spa on the top floor, the 64th, suspended 224 metres above the ground. The building’s curved shapes translate into spacious floor plans for the residences, which include apartments with 1 to 5 bedrooms, penthouses and townhomes.
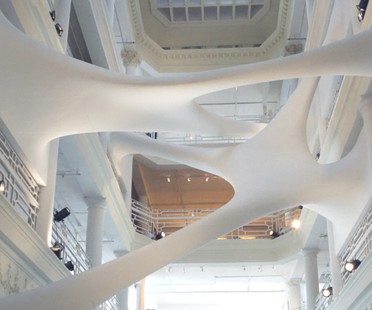
20-03-2020
Winners of the ARCHMARATHON Awards 2020 Miami
The 2020 edition of the ARCHMARATHON Awards Miami was recently concluded. The final event was held on February 27 to 29 at the Moore Elastika Building in Miami, where the 48 architecture studios selected by an international jury chaired by architect Luca Molinari, were presented. The overall winner for the interior design section was the Valextra Bal Harbor Shops project by ArandaLasch studio, and for the architecture section the Hunter’s Point South Waterfront Park Phase II project designed by the SWA/Balsley and Weiss/Manfredi firms. A special prize for sustainability was awarded to the Mc Donald’s Chicago Flagship project designed by the Ross Barney Architects studio.
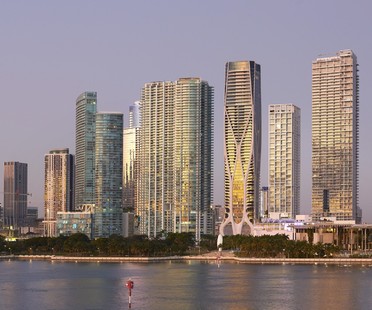
13-03-2020
Zaha Hadid Architects One Thousand Museum: a skyscraper with an exoskeleton in Miami
Hufton+Crow recently produced a beautiful photo feature illustrating Miami’s One Thousand Museum, one of the last projects Zaha Hadid designed before her death. The 62-storey skyscraper measures 216 m in height, with a concrete exoskeleton that frees the surfaces inside of structural elements.
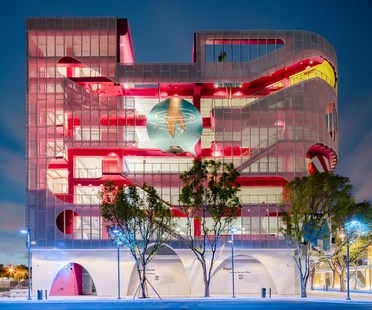
28-08-2018
Miami Museum Garage by WORKac
New York-based architecture firm WORKac, featuring at SpazioFMG in Milan on 13 September 2018 has made a key contribution to the Miami Design District, transforming a multi-storey garage into a work of art, the Miami Museum Garage.
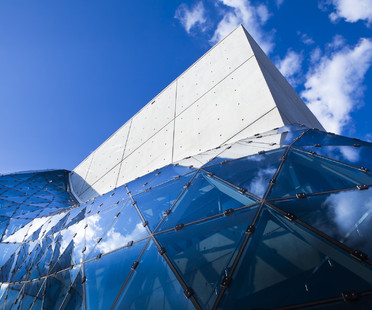
24-08-2018
Concrete and a steel and glass bubble for the Dalí Museum of St. Petersburg, Florida, by HOK
The largest collection of works by Dalí outside Spain is preserved in St. Petersburg (Florida), in a museum designed by HOK architects
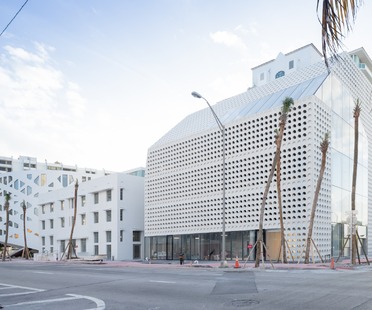
01-06-2018
Faena Bazaar and Park in OMA’s Faena District in Miami Beach
The Faena District is made up of three buildings, two of which, the Bazaar and the Park, have unique technical features despite their simplicity

16-04-2018
A façade of catenary curves for OMA’s Faena Forum
The Faena District is a series of three buildings of bold visual impact which do not need illuminated signage to become landmarks in the city by both day and night, with their white finishes and the seductive shapes of the curves in its design.


















