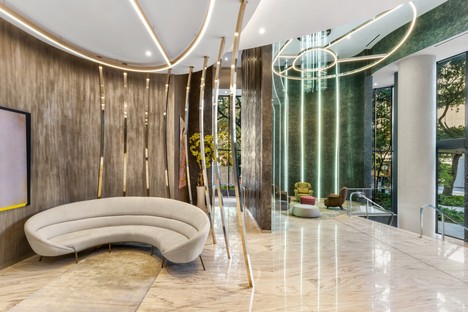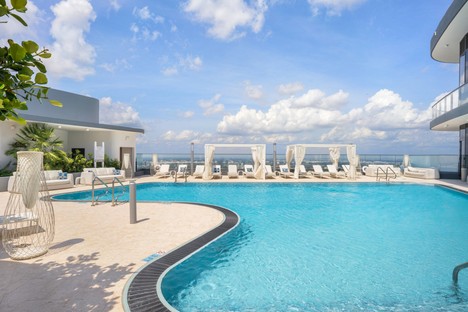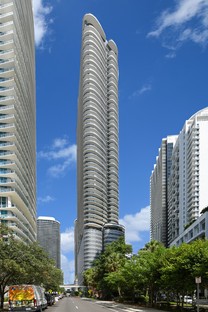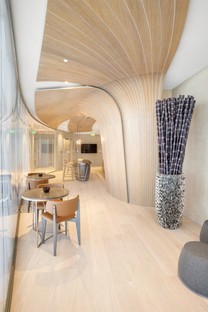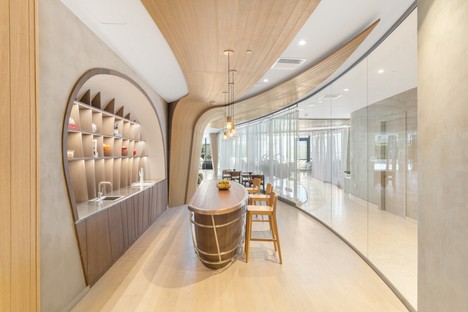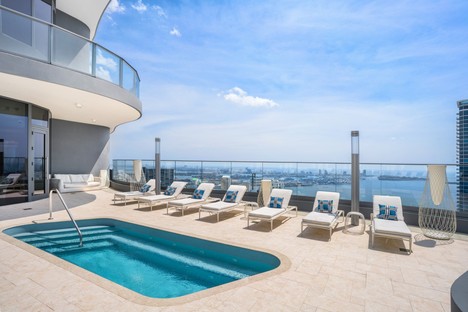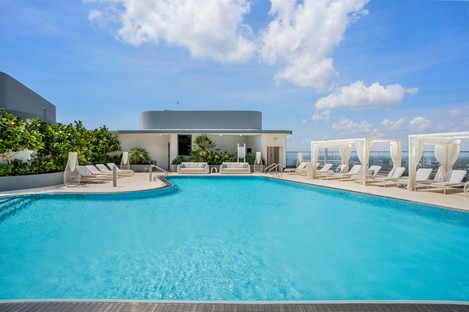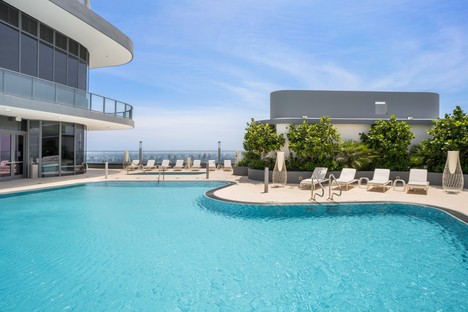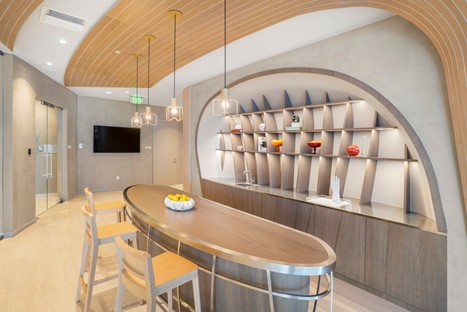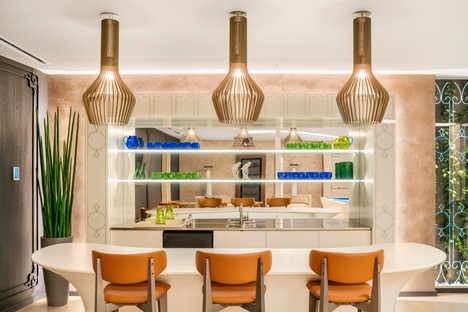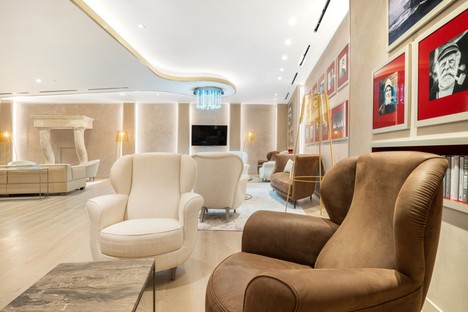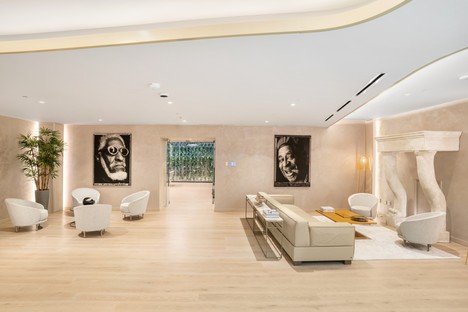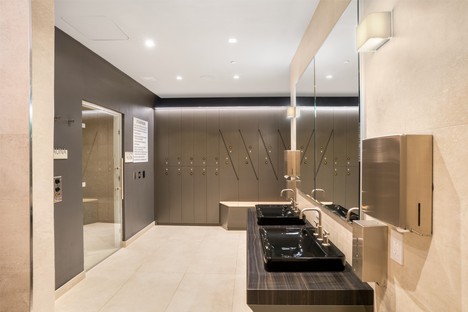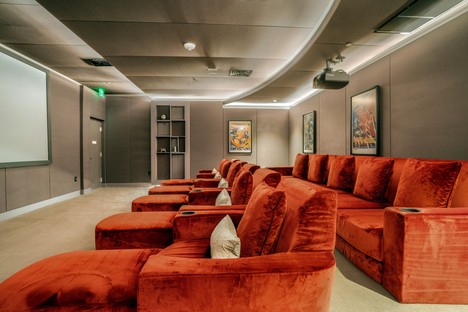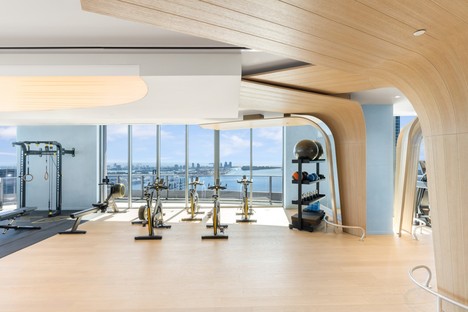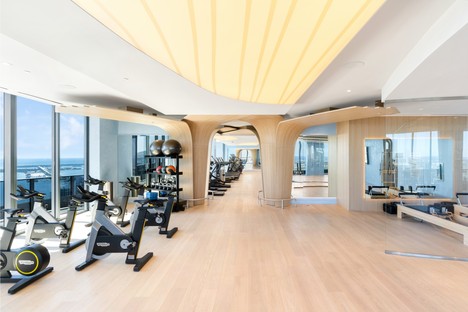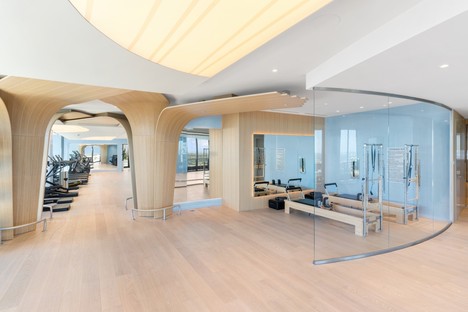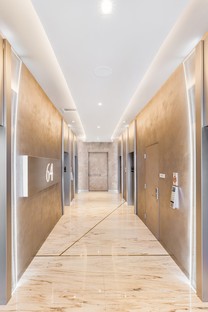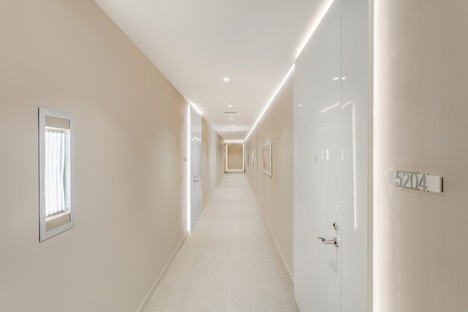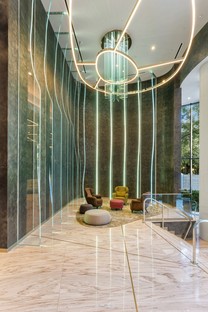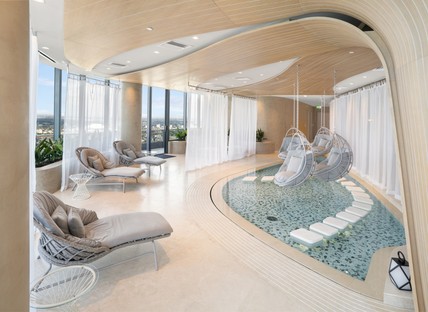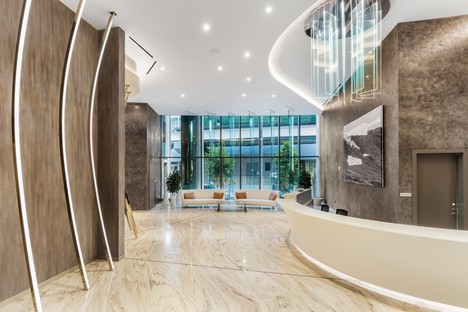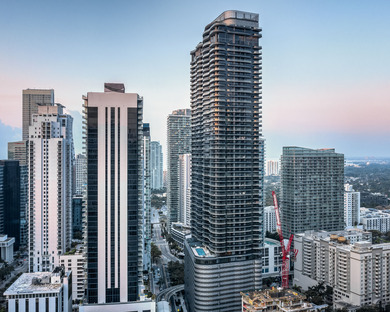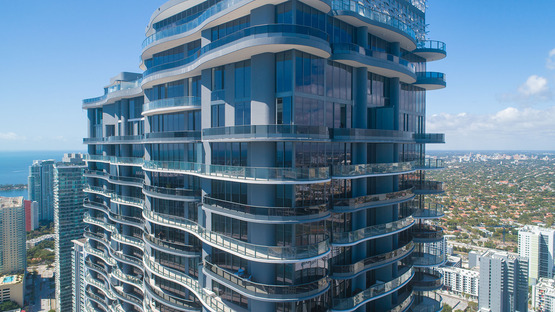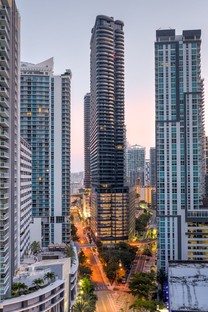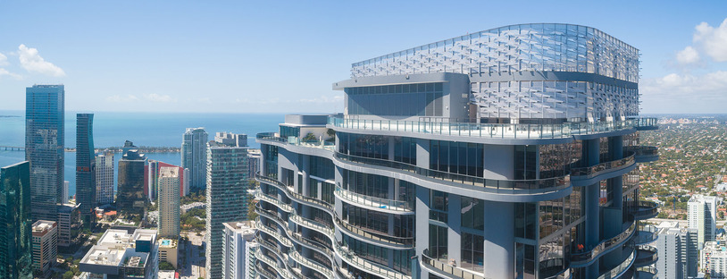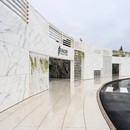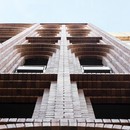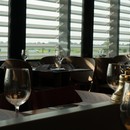25-11-2020
Iosa Ghini Associati interior design of the Brickell Flatiron in Miami
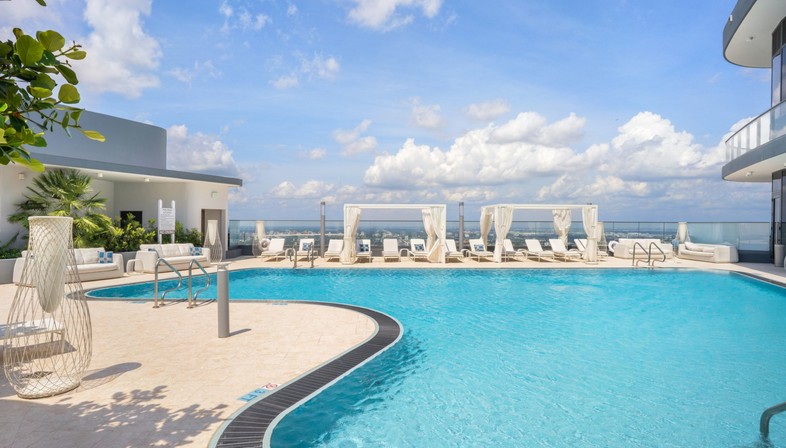
The Brickell Flatiron in Miami is a 224 metre-high skyscraper, the tallest residential building south of New York. Located in a central neighbourhood and important financial district in Miami, the slender glass tower rising 64 floors into the air contains luxury residences with plenty of facilities for residents: a spa with a gym and a panoramic swimming pool, a lobby, restaurants and coffee shops, a cinema, a clubroom, a lounge, a children’s playroom and more. All the residential units enjoy sweeping views over the city and the bay, and the building’s top floor contains a panoramic spa complete with a swimming pool 224 metres above street level.
The building was designed by Revuelta Architecture International, the studio of architect Luis O. Revuelta, with interior design by Iosa Ghini Associati, the studio directed by architect Massimo Iosa Ghini.
In the building’s floor plan, Luis O. Revuelta preserves the shape of the triangular lot but softens its outline with the flowing curved shapes of the balconies and the addition of a block containing vertical links in a central position in the volume. The solution makes the most of the space available to the residences and provides each unit with an expansive view over the city and the landscape. The curved lines of the balconies emphasise the building’s skyline and shelter the residences from the strong sunshine. The idea of an uninterrupted flowing space continues indoors in the interiors designed by architect Massimo Iosa Ghini.
The Italian architect also designed the interiors of the common areas on different levels in the building: the entrance hall, event rooms and other rooms on the 17th and 18th floor, as well as the spa on the 64th floor. Massimo Iosa Ghini creates a brightly lit, welcoming space for the lobby of the building, combining elegant glass walls with curved lines to generate a sense of motion that picks up on the theme of the curved walls on the building’s exterior. The space flooded with daylight from floor-to-ceiling windows exhibits artworks by Julian Schnabel in an arrangement designed by the architect to create a little private art gallery for the residents.
The building’s 549 residential units include 1 to 5 bedroom units, penthouses and townhomes; each apartment features a custom-designed interior with Italian furniture and finishes, and has elliptical balconies offering panoramic views over the bay or the city.
Lighting is a key element of the project, in which spaces are defined by the contrast between diffuse and spot lighting, underlining the distinction between inside and outside in those spaces in which there is a strong connection between the indoors and the outdoors, such as the 64th floor Sky Spa or the ground-floor lobby.
(Agnese Bifulco)
Project Name: BRICKELL FLATIRON
Developer: CMC Group
Architecture: Revuelta Architecture International, (Architect) Luis O. Revuelta
Interior Architecture: Iosa Ghini Associati, (Architect) Massimo Iosa Ghini
Location: Miami - Florida -US
Status Complete
Type Residential
Construction started: October 2015 (completion) Summer 2019
Height - roof: 736 ft (224 m)
Floor count: 64[1]
Floor area: c. 230,000 sq ft (21,000 m2)
Credits photo by Zachary Balber










