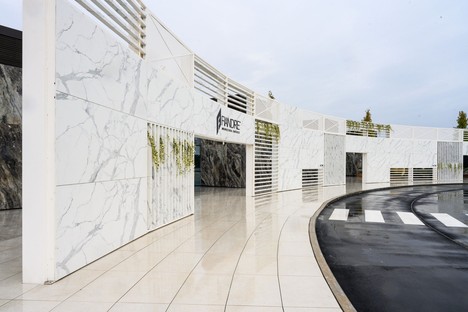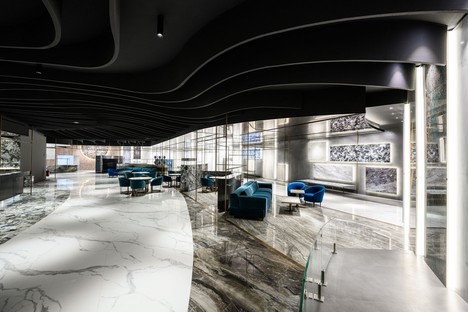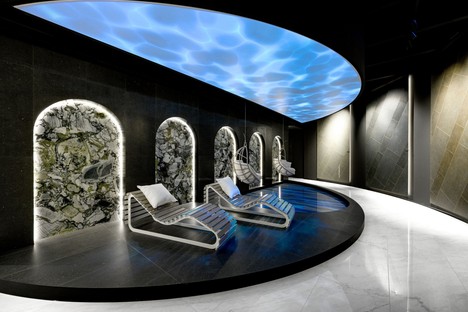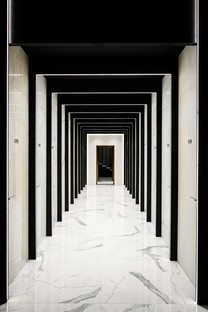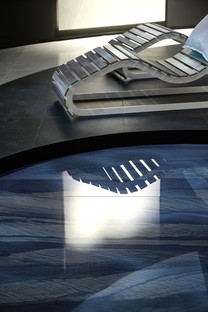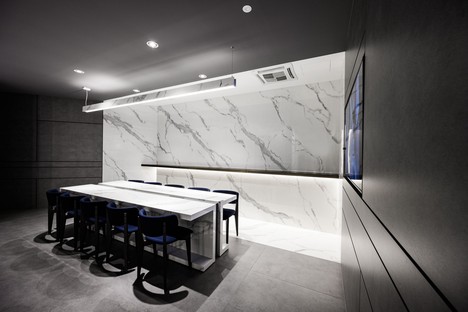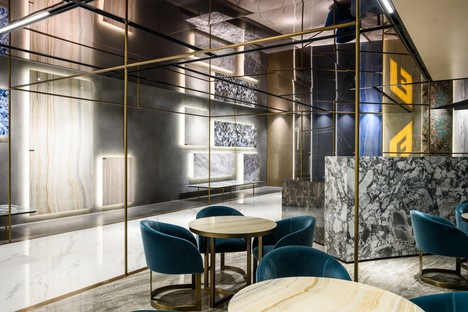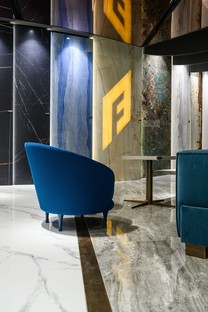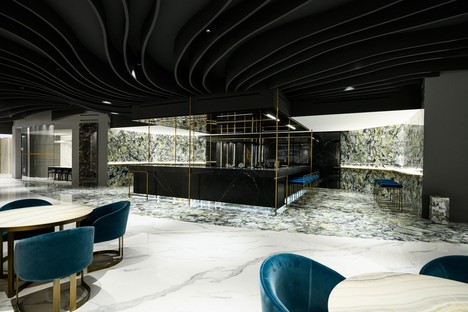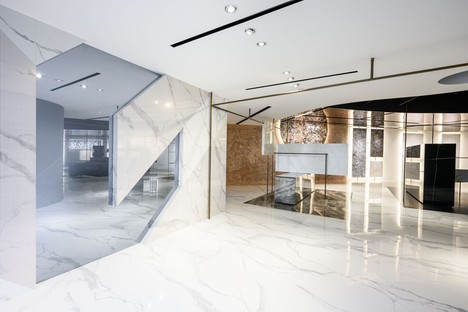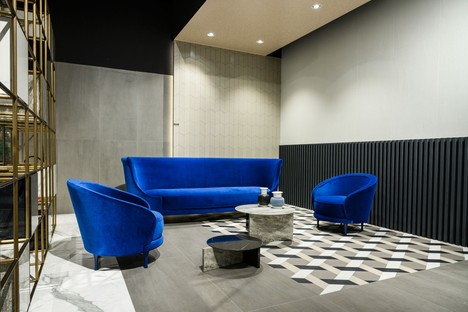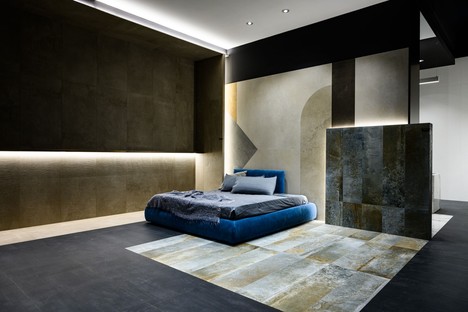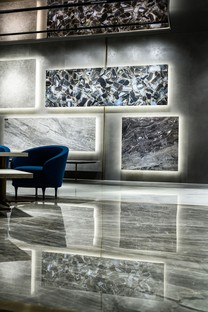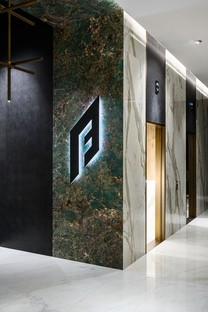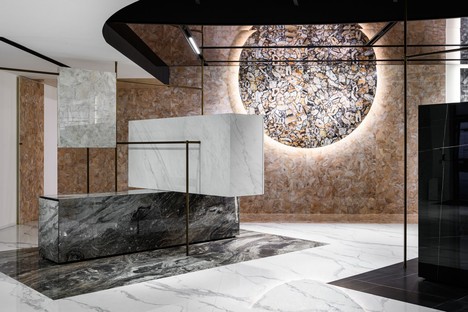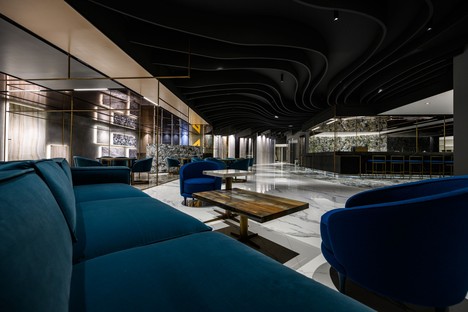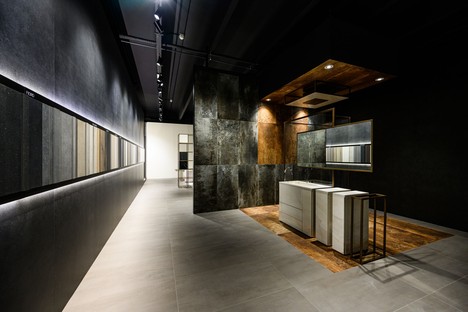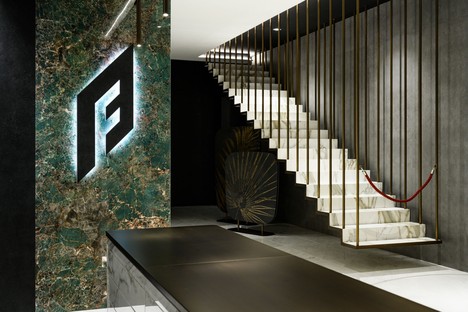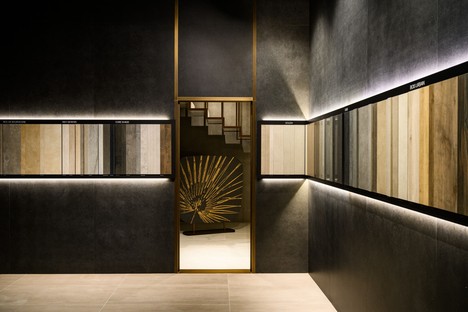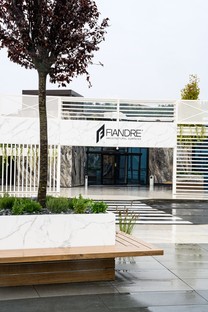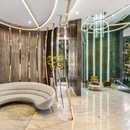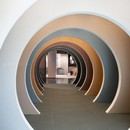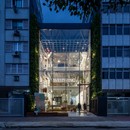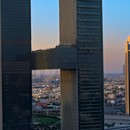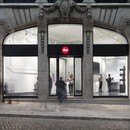08-11-2019
FAB Fiandre Architectural Bureau in Castellarano has a new installation by Iosa Ghini Associati
Castellarano, RE - Italy,
Fiandre Architectural Surfaces, FAB Architectural Bureau, Iris Ceramica Group, Cersaie,
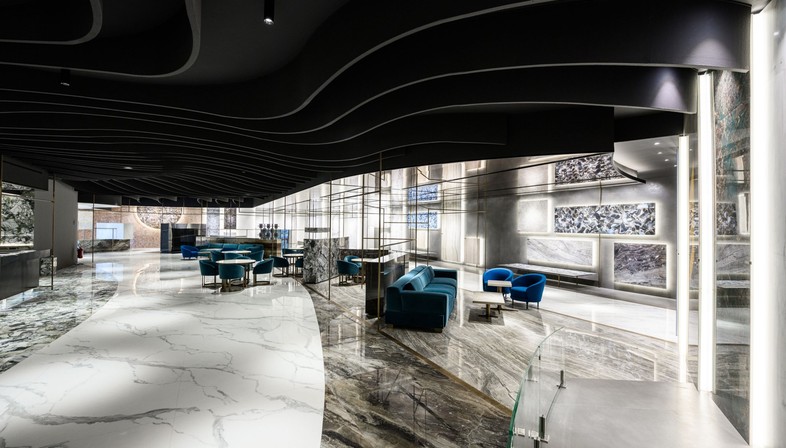
An innovative exhibition space, a refined, flexible event venue, a place where architects and their clients can find assistance and inspiration; Fiandre Architectural Surfaces’ FAB in Castellarano is all this and more. FAB, which stands for Fiandre Architectural Bureau, marked the 2019 edition of CERSAIE by unveiling a new installation designed by architectural studio Iosa Ghini Associati.
“Now, five years after the inauguration of FAB, we felt it was time to restyle our offices with a design which highlighted the ongoing evolution of the brand and its products,” explains Federica Minozzi, managing director of the Iris Ceramica Group, to which Fiandre Architectural Surfaces belongs. She adds, “Iosa Ghini Associati drew up a very exciting design which was both new and highly functional, and which provides Fiandre and its public a place to host visitors with a strong statement of our identity, to show our products in all their forms and applications, and for entertainment”.
Architect Iosa Ghini restyled the two main spaces in FAB. First, the interior, measuring about 1500 sqm, with an interior design project emphasising the outstanding aesthetic and technical properties and great versatility of Fiandre ceramics.
The second area is the space outside the showroom, a raised 5200 sqm yard which had been used as a parking lot for various divisions of the Iris Ceramica Group operating on the site: Fiandre, Porcelaingres, Granitech and Technoriunite.
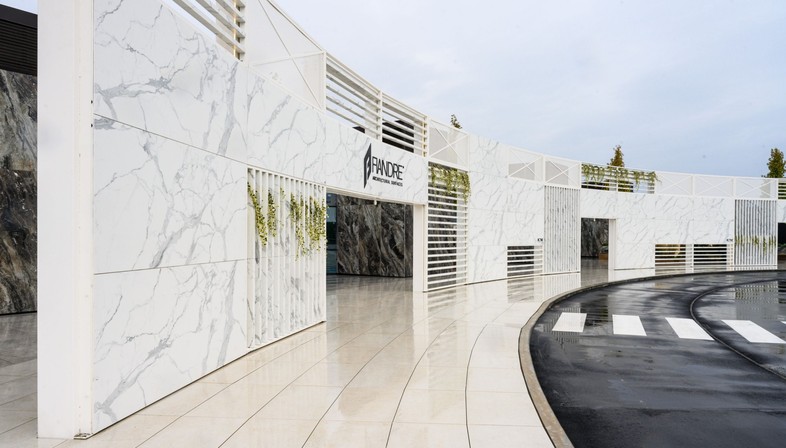
Starting with the exterior, the project aimed primarily to give this space an identity of its own. The area was made into a pedestrian zone for receiving the public and showing off outdoor applications of the materials and ceramic processes of Iris Ceramica Group brands. The restyling began with creation of a raised round central island, fitted with street furnishings and completed with tall trees and plants providing shade. The central island is paved using the Granitech raised flooring system, consisting of Fiandre’s 20 mm Solid tiles, laid dry, while the street furnishings are covered with Fiandre and SapienStone ceramic surfaces. The central island is surrounded by a ring left free for loading and unloading goods, after which the pavement continues with a Granitech floating floor of Porcelaingres Urban tiles 20 mm thick, cut to size in trapezoidal pieces. The scenic backdrop to this, through which the premises of the various brands are accessed, is a semi-circular wall 4.5 m high covered with maxi-slabs, forming a green lung providing fresh air on the site using Active Clean Air & Antibacterial Ceramic™ technology with Fiandre’s Calacatta Light and Premium White Active slabs. This enclosed area is surrounded by buildings with Granitech ventilated façades constructed out of Fiandre’s Arabescato Orobico Marmi Maximum slabs.
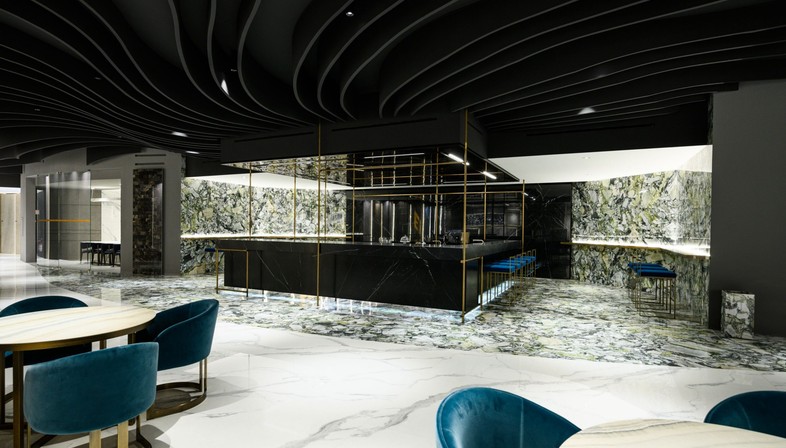
The interior design divides the showroom into two areas: maxi-slabs and conventional tiles. The versatility of Fiandre’s Maximum range is demonstrated on the walls, floors and items of furniture in the first area. The big reception area has a bar and kitchen featuring an island covered with Sapienstone 12 mm slabs and Maximum 6 mm slabs: an airy space in which monolithic Maximum volumes conceal the cupboards and drawers, illustrating the many ways maxi-slabs can be used in furniture design. A grid of brushed copper tubes identifies the exhibition route and becomes the trait d'union between the floor, ceiling and central volumes. In the second part of the showroom, visitors can see applications of Fiandre surfaces in conventional sizes illustrated in various different parts of a hotel: from the hall to the spa, from the corridors leading to the rooms to the lobby, from the suite to the bathroom, and so on. Each space is carefully designed down to the tiniest detail to illustrate different applications and suggest custom solutions produced using Fiandre’s Maximum surfaces. The technical exhibition areas complete the showroom and permit discovery of a vast range of different colours and finishes for Fiandre products.
Images courtesy of Fiandre Architectural Surfaces










