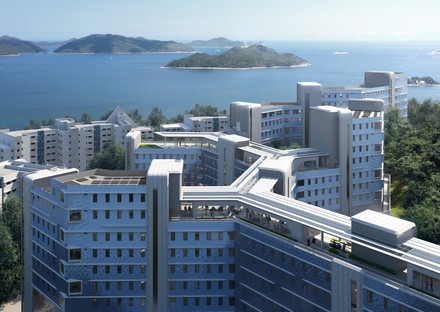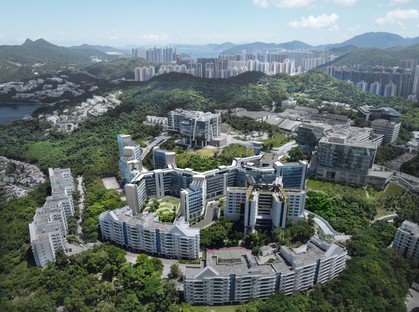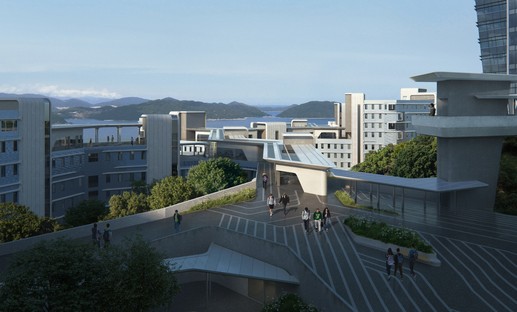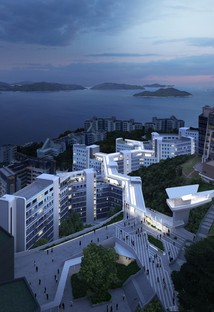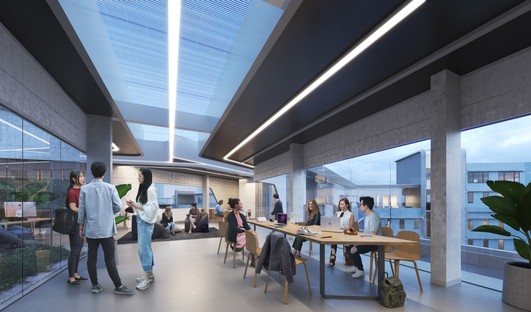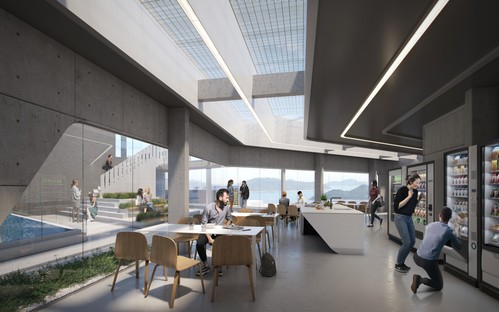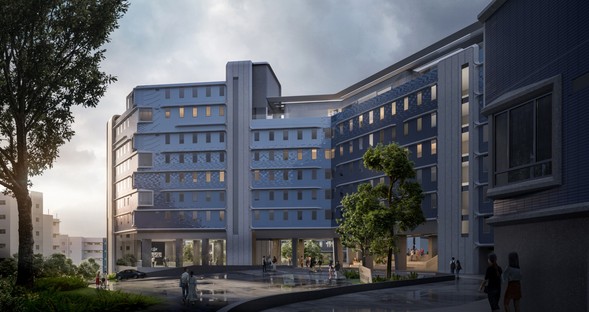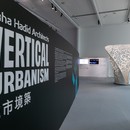13-01-2021
Zaha Hadid Architects designs a Student Residence at the Hong Kong University of Science and Technology
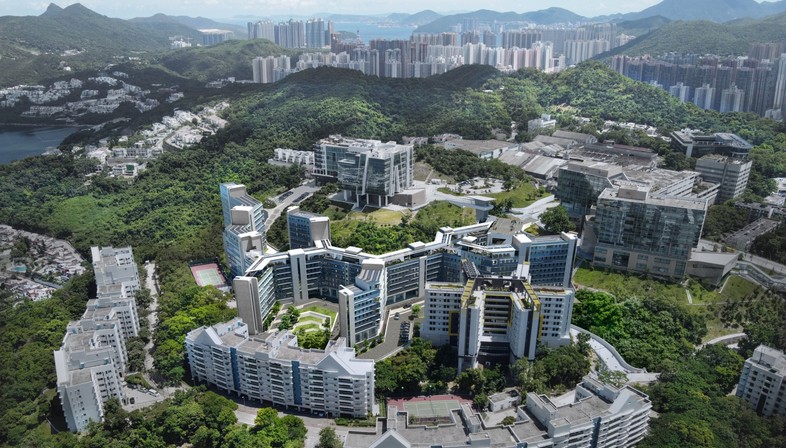
Architecture firm Zaha Hadid Architects recently unveiled the project designed together with the Leigh & amp; Orange Limited studio, focused on a new residence building for students of the Hong Kong University of Science and Technology (HKUST). The new complex will house over 1,500 students and will become a concrete example of how technology and innovation, both at the base of HKUST, can solve contemporary global challenges. Zaha Hadid Architects has asserted that the new buildings will be the result of advanced digital design, combined with sustainable construction techniques and long-term operational strategies. The project is expected to be completed in 2023.
Founded in 1991, the Hong Kong University of Science and Technology ranks among the best Asian universities and 1st in the world's top Universities under 50 according to the Times Higher Education Young University Rankings 2020.
The location chosen for the new student residence is a steeply sloping site with a height difference of approximately 25 m, located south-east of the HKUST campus. The new complex makes it possible to overcome the challenges related to the site’s orography. On the roof of the complex, architects designed a path connecting the academic buildings located in the northern area of the university campus and the residential buildings located in the southern area. The path includes shady outdoor areas that make it possible to rest and relax, encouraging informal meetings between students, professors and university staff. This element helps increase the sense of community of the campus, as well as strengthening internal relations.
At a distribution level, the residences are arranged in "clusters", designed to combine common spaces with a variable number of bedrooms (single or double). In this way, different groups of students become a family unit sharing an apartment, a solution that aims to encourage a sense of membership and cohesion. Architects identified three types of clusters. The so-called "Linear" cluster for a group of 18 students, where the common spaces consist of an open-plan living area that includes a kitchen which, if needed, can be divided using partitions. The "Y" cluster, on the other hand, houses 27 students and has more common spaces, such as a study areas, a relaxation lounge and a kitchen. Last but not least, the "V" cluster, designed to house up to 36 students with a double-height living area, divided into a quieter upper study space that is connected via a staircase to the lower kitchen-dining area. By relying on an advanced digital design, the architects were able to simultaneously take into consideration several parameters. On the one hand, those relating to the site, which were crucial for determining the configuration and the optimal orientation of the complex. On the other, the parameters relating to interior space and the optimal layout in terms of functionality and comfort (natural light and ventilation), as well as the integration of environmental systems to reduce energy consumption, thus transforming the Clear Water Bay campus into a zero carbon dioxide emissions complex.
(Agnese Bifulco)
Images courtesy of Zaha Hadid Architects, renders by Visual Brick
Project Data
Brief: On-campus accommodation for over 1500 students
Client: Hong Kong University of Science and Technology
Area: Approx. 35,500 m2 / 5-8 floors
Location: Hong Kong, China
Status: Under Construction
Project Team
Lead Architect: Leigh & Orange (L&O)
Design Architect: Zaha Hadid Architects (ZHA)
AP: L&O
Building Services Engineering: WSP [Asia]
Structural & Geotechnical Engineering: WSP [Asia]
Facade Engineering: WSP [Asia], Inhabit
Landscaping: Earthasia
Quantity Surveyor: Rider Levett Bucknall
Sustainability: L&O, WSP [Asia]
Traffic consultant: MVA Asia
Acoustic consultant: WSP [Asia]










