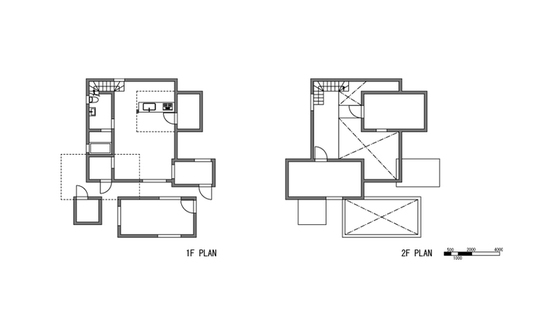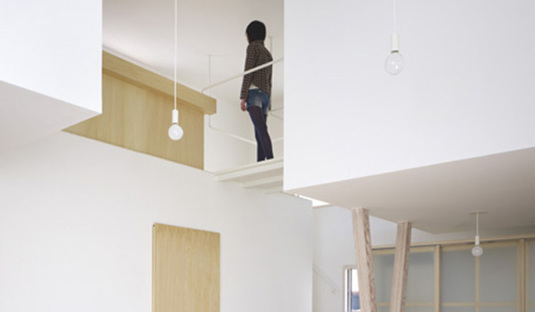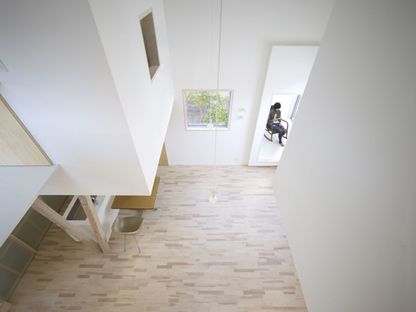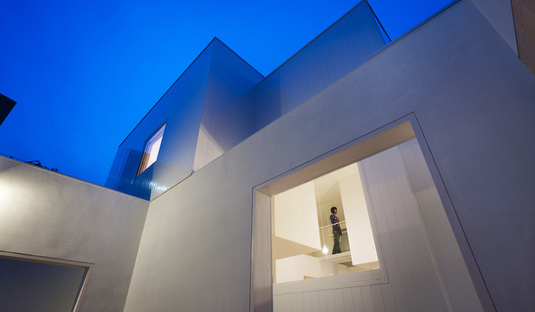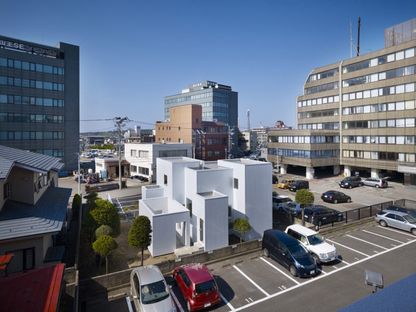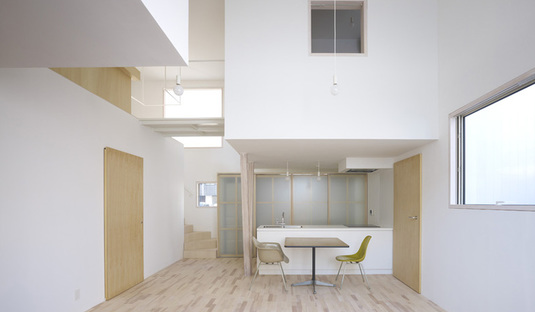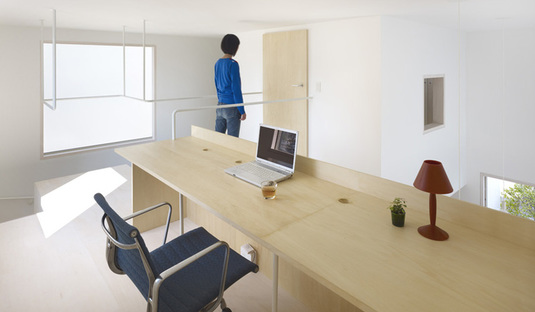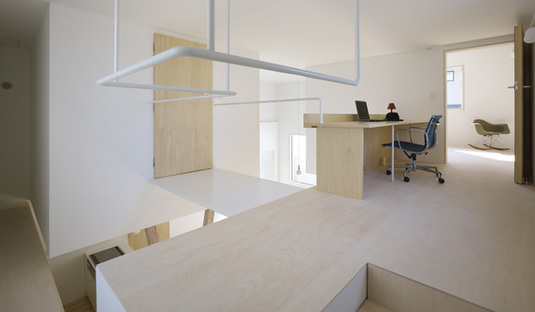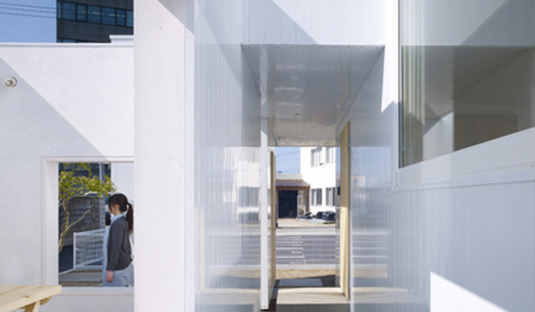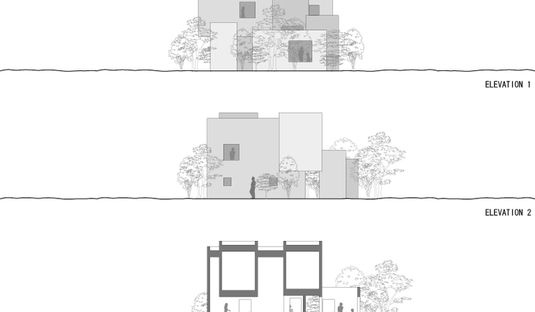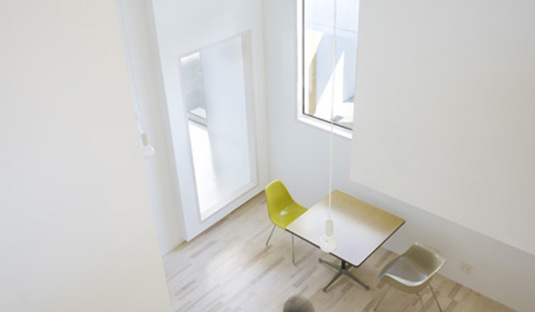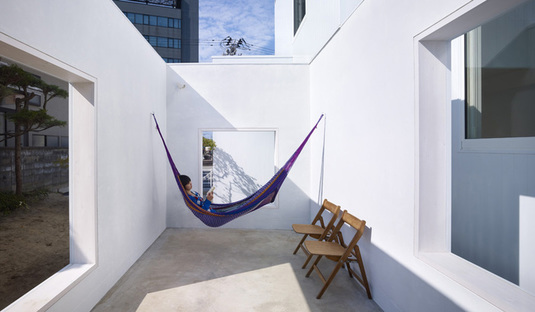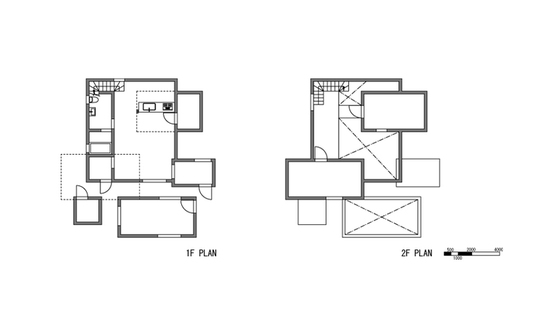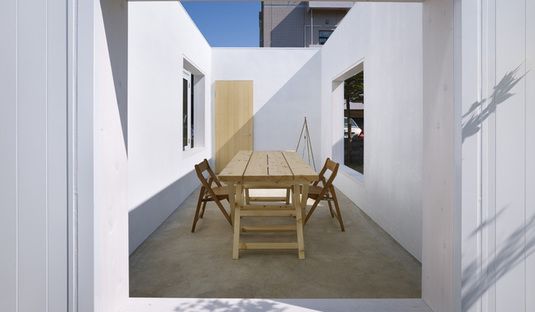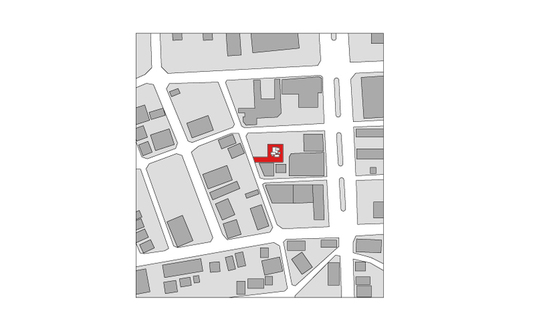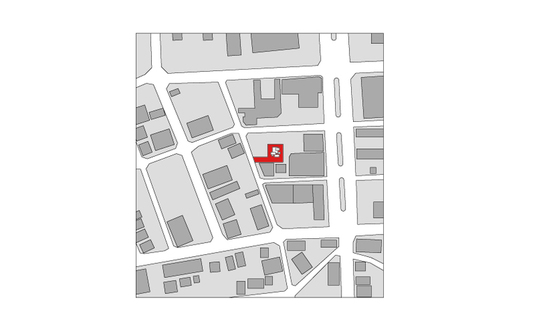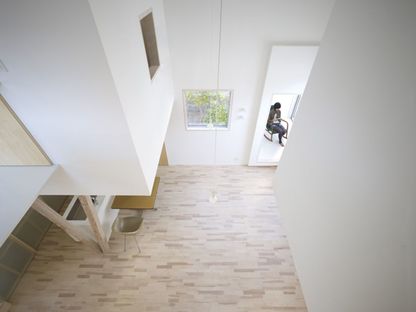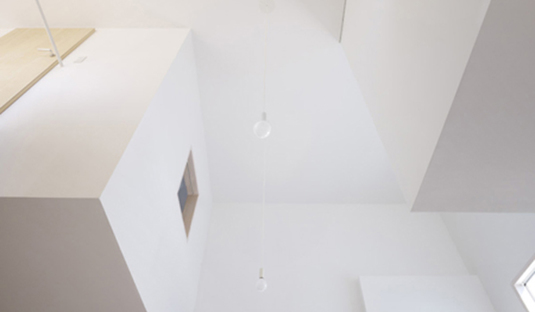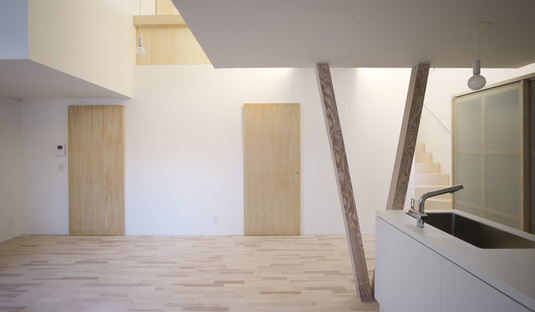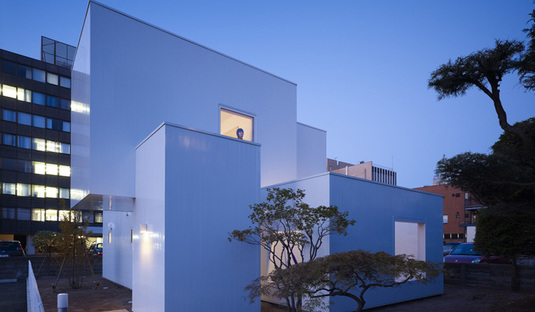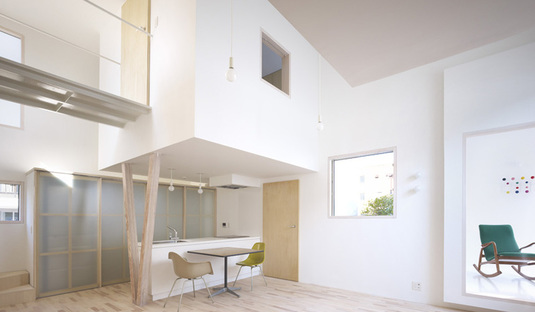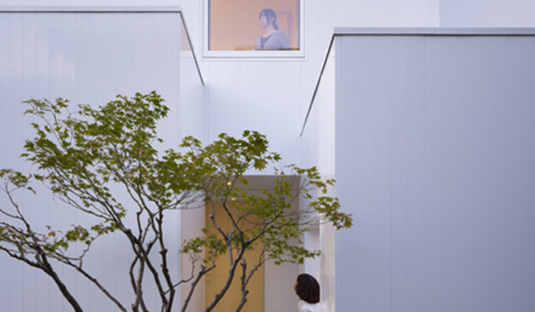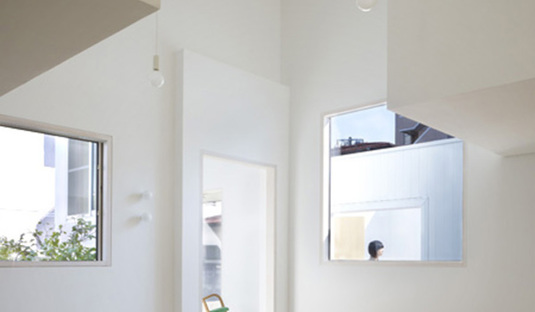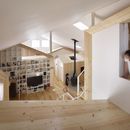11-04-2011
Yoshichika Takagi, a home in a parking lot
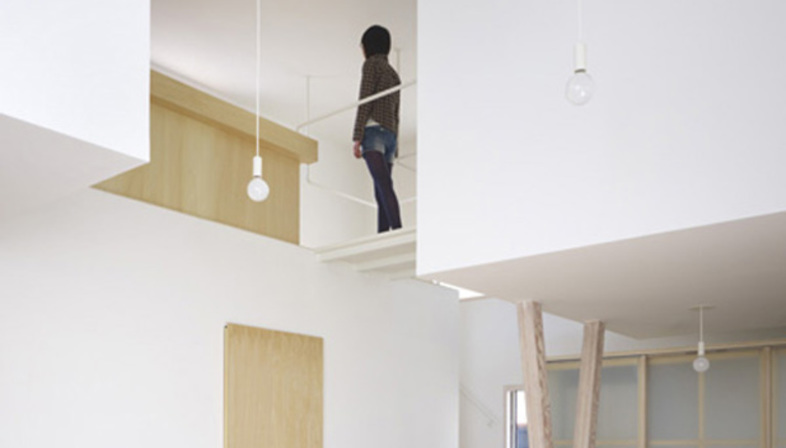 For Italians it comes as a surprise to see a house built right in the middle of a parking lot, in the centre of a town. Since the Second World War Italy has been developed in zones which define and locate different functions, keeping different activities separate so that they cannot contaminate one another. We have extended this attitude from interior design to the outdoors, from the layout of our homes to that of our cities.
For Italians it comes as a surprise to see a house built right in the middle of a parking lot, in the centre of a town. Since the Second World War Italy has been developed in zones which define and locate different functions, keeping different activities separate so that they cannot contaminate one another. We have extended this attitude from interior design to the outdoors, from the layout of our homes to that of our cities.The apparent inconsistency that disturbs us the first time we see House I, designed by architect Yoshichika Takagi in the centre of Akita in Japan, generates curiosity toward an architectural composition so far removed from its context, composed primarily of big office complexes on several levels. The colour, first of all: the wooden structure is painted a dazzling white, making the home a focal point in the area. The architect clearly doesn’t want to hide the building’s diversity, but proudly to boast of it, demonstrating that private and public architecture play equally important roles in definition of the city’s image. And then form, the result of the architect’s careful reflection on the functions considered private and public in the home. The kitchen, the bathroom, the toilet, the bedroom and storage spaces are private, isolated in closed rooms which communicate with the outside world only partially, through windows designed to offer particular points of view, and access corridors such as the suspended walkways on the upper level. All the relationships between them are allocated to the spaces formed by the layout of the closed rooms. This interaction is not limited to the horizontal but also rises vertically, establishing a dialogue between the two levels and resulting in perception of greater space inside the home.
Contrary to the conventions of Italian culture, in which homes are often surrounded by walls or hedges marking the boundary between public and private, this home is clearly designed to do away with this boundary, leaving only the walls of the home to act as its skin. Thus the garden around the home becomes public, and people inside the building can see out beyond their own garden. As in many recent Japanese buildings, House I also encourages different interpretations of rooms created by the spatial organisation and the design of the openings between inside and outside, making for a flexible home in which the furnishings fit in with minimal elements, as a mobile, modifiable aspect that is open to reinterpretation.
by Mara Corradi
Design: Yoshichika Takagi
Client: Akira & Mio Ito
Location: Akita (Japan)
Structural design: Daisuke Hasegawa (Daisuke Hasegawa & Partners)
Gross usable surface area: 100.24 m2
Lot size: 477 m2
Project start date: 2009
Completion of work: 2010
Wood and steel structure
Parquet and cement floors
Custom-designed furnishings and kitchen
Bathroom fittings: Inax
Photographs: © Toshiyuki Yano?










