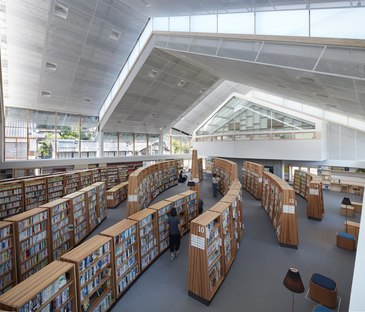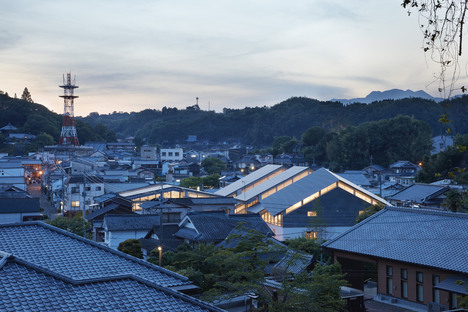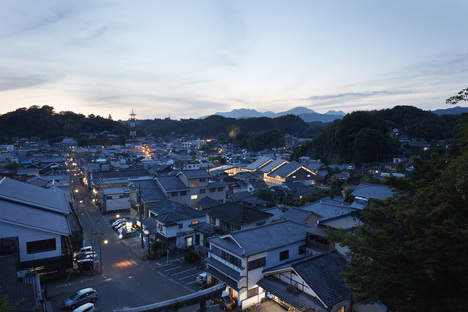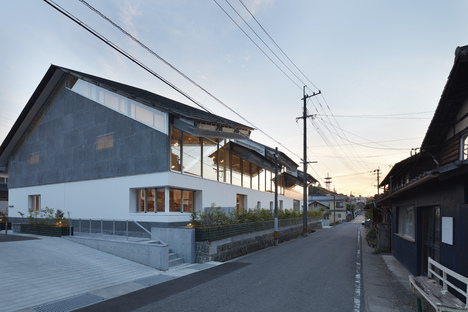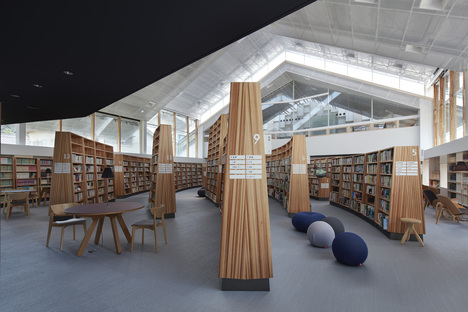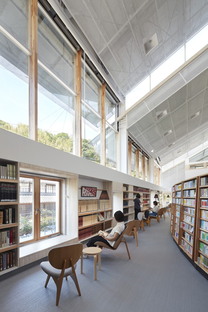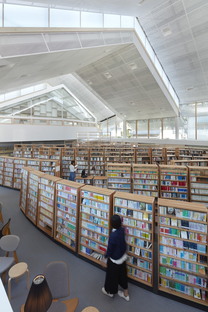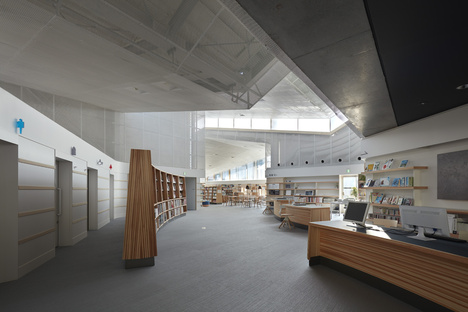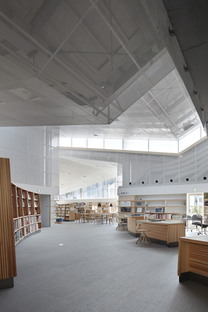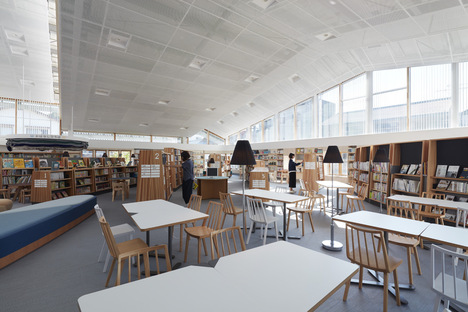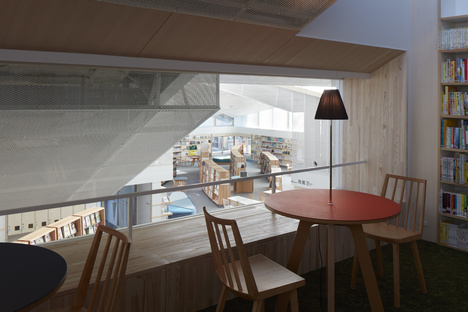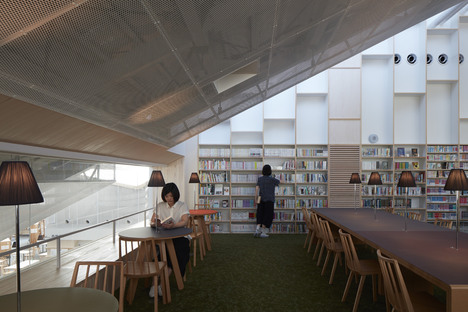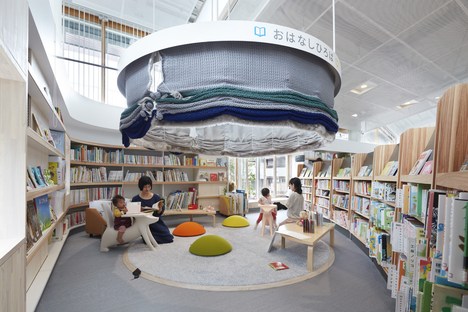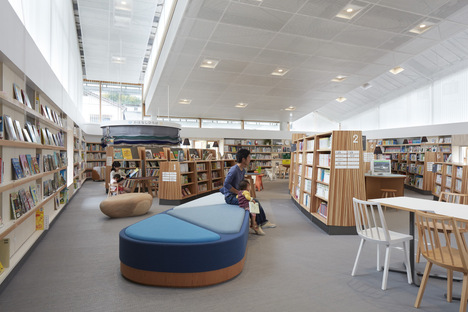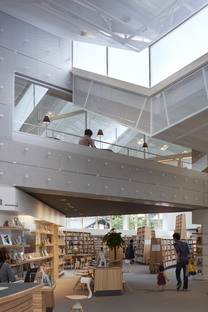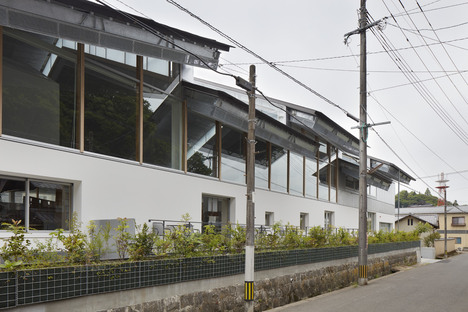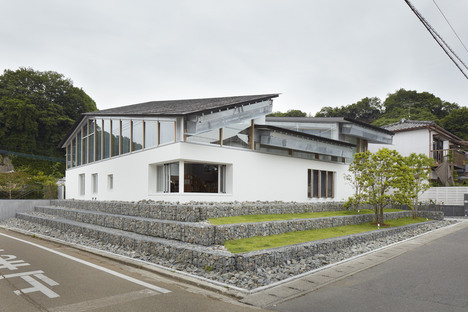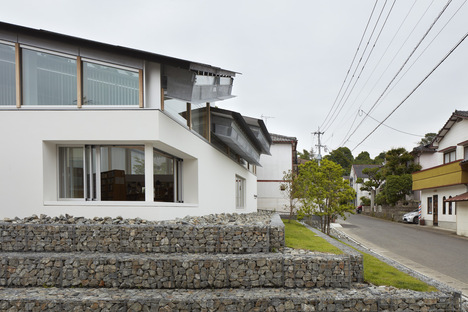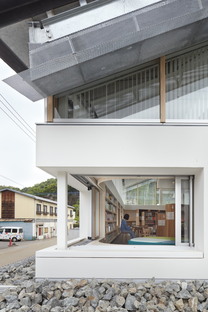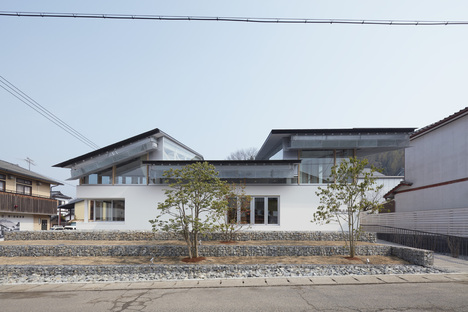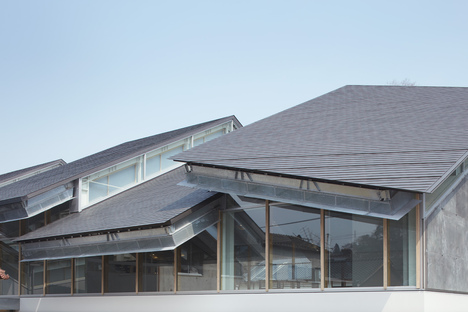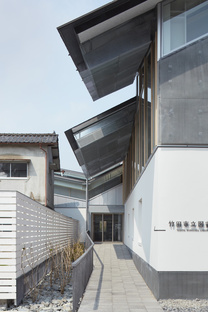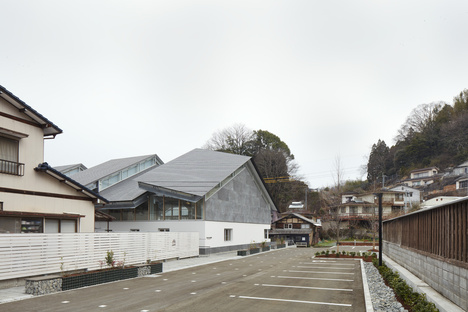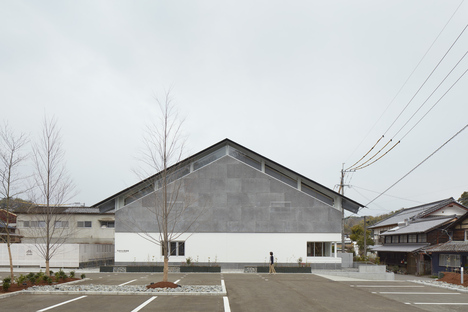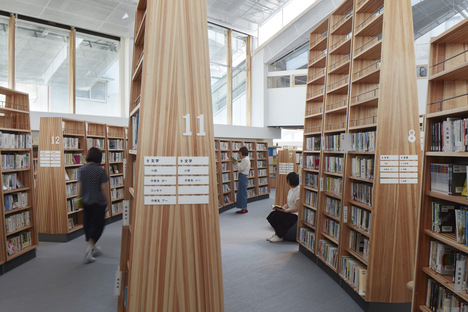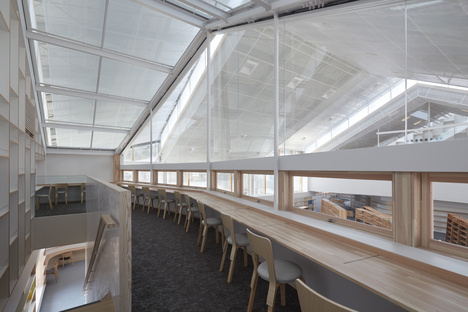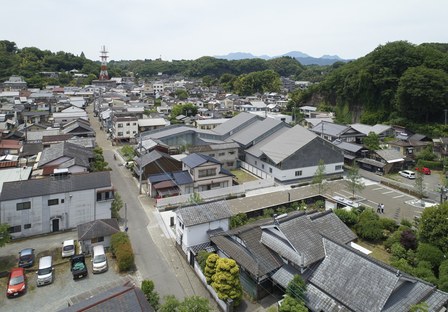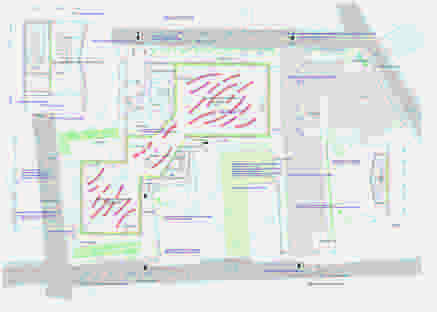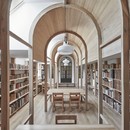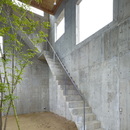14-11-2018
Takao Shiotsuka Atelier: Public library in Taketa, Japan
Takao Shiotsuka Atelier,
Taketa, Japan,
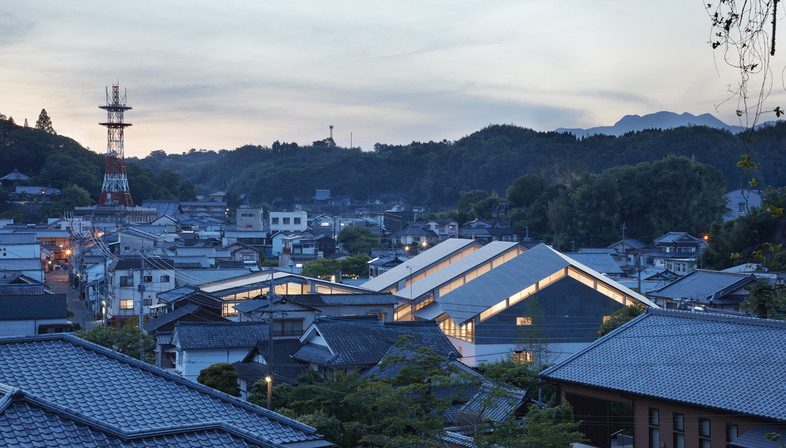 Takao Shiotsuka Atelier’s plans for the new library in the municipality of Taketa may be viewed without going all the way to Japan, in a video filmed flying over the urban area illustrating how the building fits organically into the residential neighbourhood.
Takao Shiotsuka Atelier’s plans for the new library in the municipality of Taketa may be viewed without going all the way to Japan, in a video filmed flying over the urban area illustrating how the building fits organically into the residential neighbourhood.At the foot of the ruins of Oka castle stands a town of just over twenty thousand people called Taketa, surrounded on all sides by mountains covered with vegetation, making it a sort of fortress-city. In the flattest part of Taketa, Takao Shiotsuka designed a new public library in a residential neighbourhood of homes on one or two levels.
The building’s layout forms a sort of diagonal space, out of necessity more than choice, to allow the building to fit into a lot cut out between privately own land belonging to the nearby homes. This shape divides the library into three areas of different sizes, the biggest of which, on the northern side, contains volumes on general topics, while the volume to the south contains children’s books with spaces set up for the smallest readers, and the central area contains the reception desk, a lobby and the periodicals lounge, with access from the south and the east.
In a town that is primarily an agricultural centre, the municipality’s decision to build a new public library is underlined by a rigorous structure employing a volumetric and formal idiom very similar to the existing buildings in the area, while standing out among the neighbourhood’s undistinguished homes. A library implies a need and desire to open up to the world, a key to the process of urban regeneration currently underway in countless cities at different latitudes.
Even while adopting the classic gabled roof typical of contemporary Japanese residential architecture, Takao Shiotsuka transforms the roof into a sequence of fragments of gables, offset to let light and air into the building with glass infill. This sense of motion is accentuated when looking at the building’s walls, for the gables of the roof are quite clearly separated from the white plaster walls around the building’s perimeter by interposing a broad strip of glass that lets light into all parts of the library directly from above. The ground-floor rooms of double height make use of the shelter of the walls in the reading and study areas, while abundant light from above ensures that people are not dazzled or exposed to too much sunlight.
From the inside, the alternation of the gables and the diagonal structure interpret the library as a mysterious space which cannot be grasped as a whole and is therefore attractive and always different. The windy nature of the local climate encourages the architects to see culture metaphorically as a sequence of currents flowing through the big new cultural space. This image is reflected in the design of the shelves, which are open to permit consultation of the books and form a wave shape. All these waves involve and accompany the viewer in exploration of a space where the boundaries as elusive as those of knowledge. There is also a second floor, in the attic, with numerous spots for reading and chatting overlooking the building’s central void. The visitors’ spaces throughout the library have a casual feel, with armchairs, footstools, and different kinds of chairs, in the style typical of today’s libraries, which are seen less and less as a place for storing books and more and more as places for leisure, with open, comfortable rooms where people can meet and talk or just pass their time reading.
In the evening, the building’s unusual offset gabled roof transforms it into a lantern in the city. The light from the spaces inside comes out through gaps between the painted steel panels, underlining them and creating the sensation of a lively place open to the town.
Mara Corradi
Architects: Takao Shiotsuka Atelier
Client: Taketa City
Location: Taketa City, Oita (Japan)
Structural design: Hirohide Tao
Gross useable floor space: 1,577.62 sqm
Lot size: 2,800.88 sqm
Competition: 2014
Start of work: December 2014
Completion of work: March 2017
Structure in: Reinforced concrete construction, steel construction and steel framed reinforced concrete structure
Open-shelves library room:
Floors:Vinyl weave tile carpet
Walls: Painted plasterboard
Ceilings: Painted steel expanded metal
Tatami room:
Floors: Tatami
Walls: Perforated non-combustible cedar decorative plate
Ceilings: Painted woodwool cement board
Open-shelves library room on the second floor:
Floors: Tile carpet
Walls: Painted plasterboard, glass
Ceilings: Painted Steel expanded metal, glass
Outdoor surfaces:
Roof: Phosphoric acid treated stainless plate
Walls: Ceramic hybrid fine ultra-low-pollution paint
Painted steel expanded metal on extruded cement board
Painted extruded cement board
Photographs: © Toshiyuki Yano
http://www.shio-atl.com/










