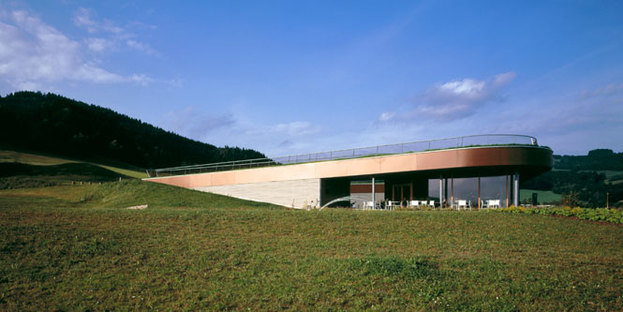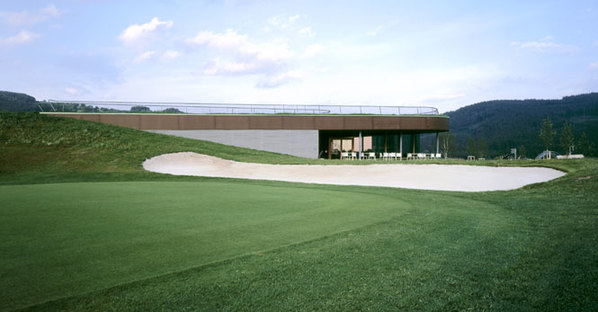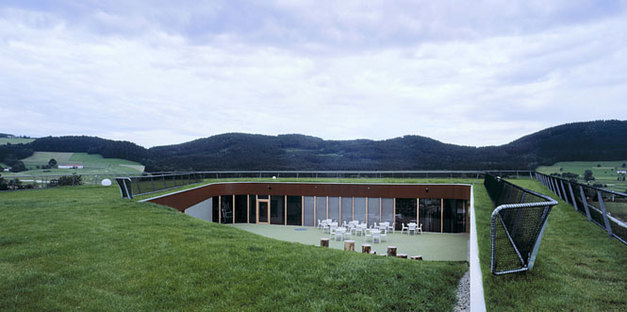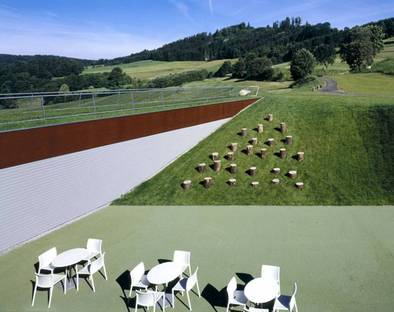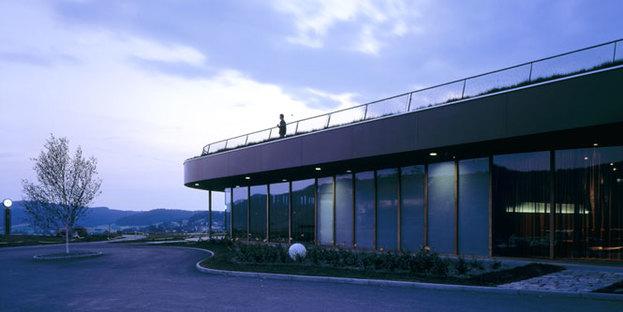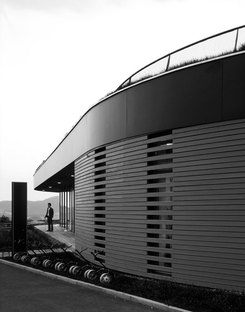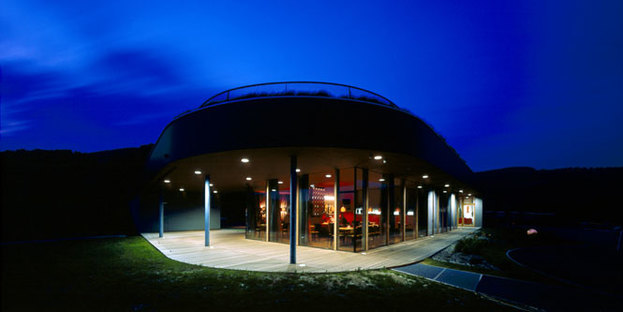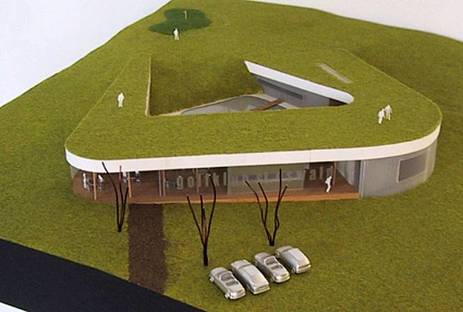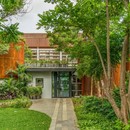05-04-2012
X architekten - Hole 19 - St.Oswald Golfclub
 In the hills of Mühlviertel, Austria, the golf club designed by X architekten blends into the landscape around it. The complex is designed as a path between indoor and outdoor spaces, winding from the clubhouse with its inner courtyard (“Hole 19”) to the 18-hole golf course.
In the hills of Mühlviertel, Austria, the golf club designed by X architekten blends into the landscape around it. The complex is designed as a path between indoor and outdoor spaces, winding from the clubhouse with its inner courtyard (“Hole 19”) to the 18-hole golf course.The inner courtyard is the start and end of the golf course, facing north toward it, with a covered terrace to the southwest. Its horseshoe shape provides shelter from the weather, particularly the wind, and allows the area to be used for events of various kinds.
The project as a whole and the management of the green use ecological and energy-saving strategies, such as a system using overheated air from the kitchen for underfloor heating in the bar and restaurant or use of mechanical mowers in place of pesticides to keep the green in good condition.
(Agnese Bifulco)
Design: X architekten
Location: St.Oswald, Austria
Photographs: Dietmar Tollerian
www.xarchitekten.com










