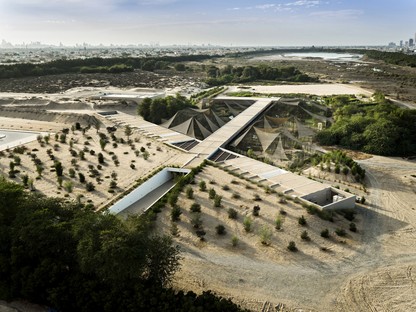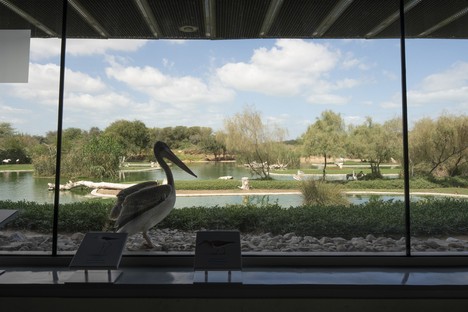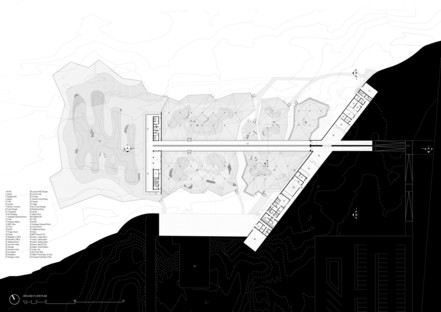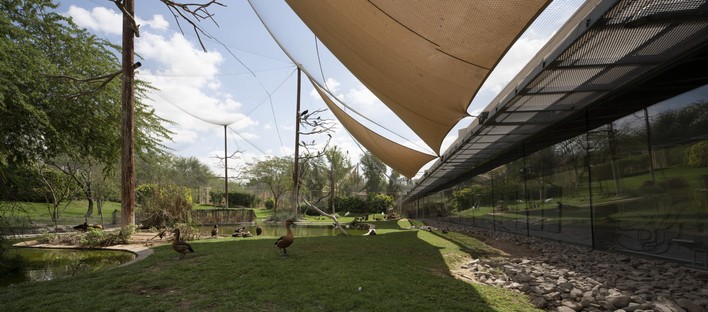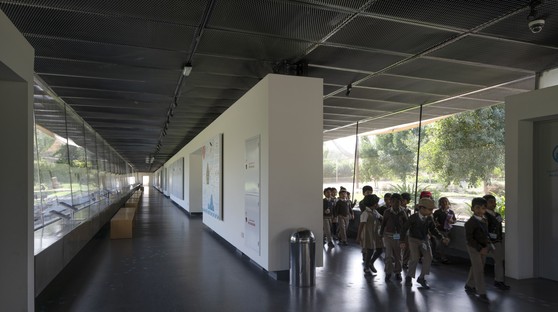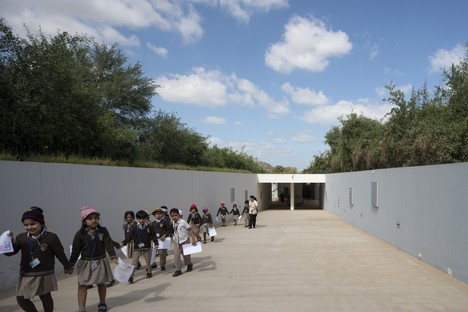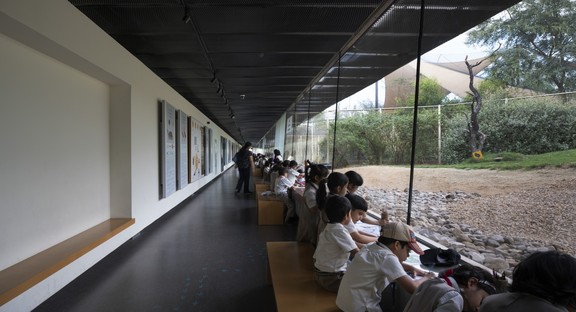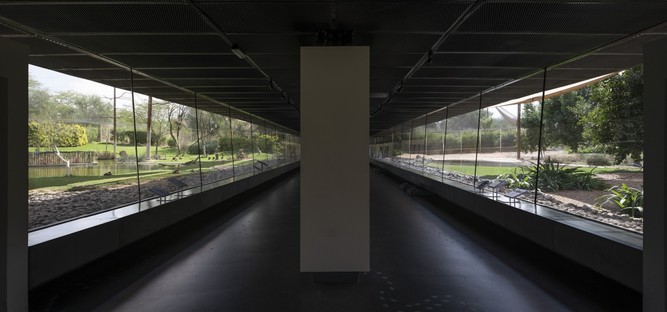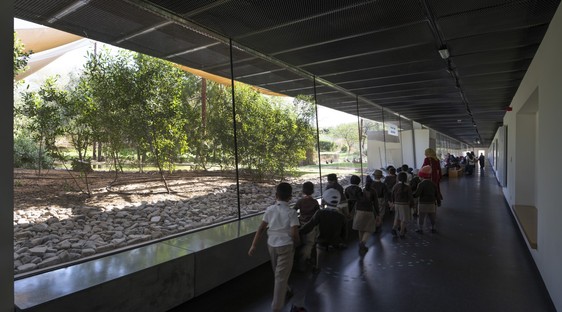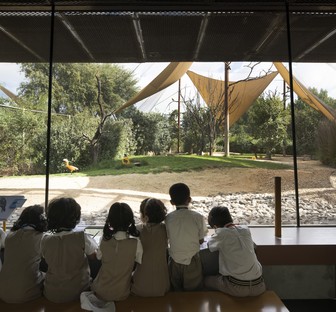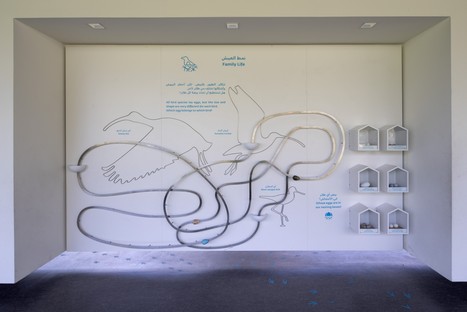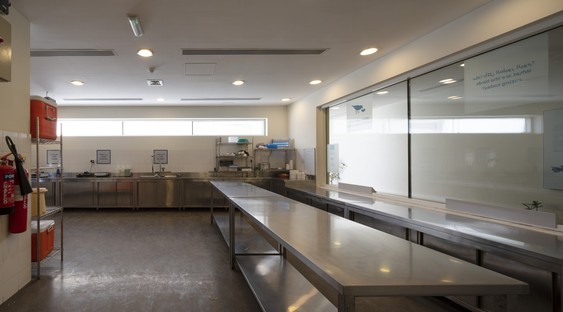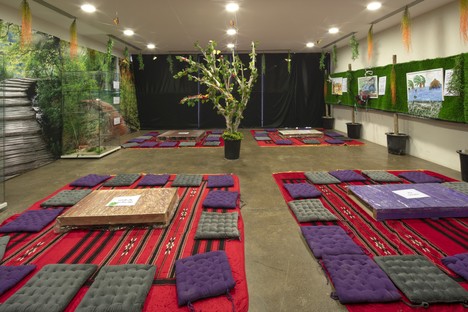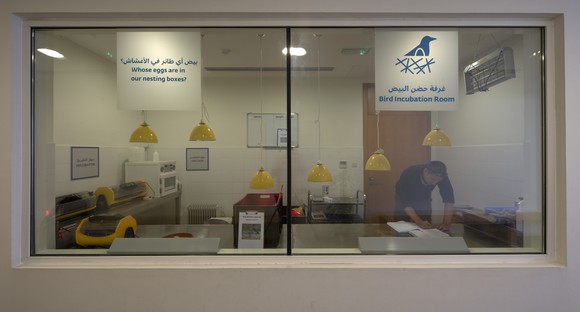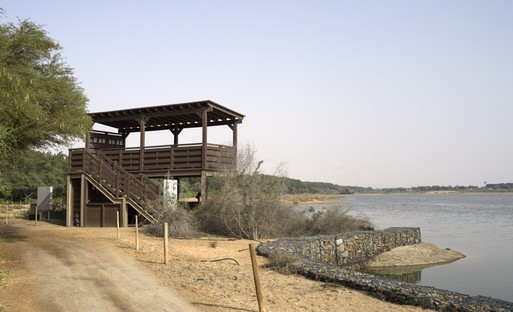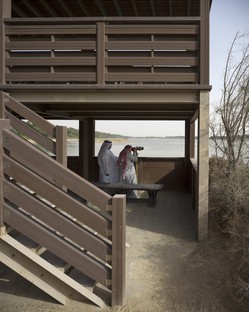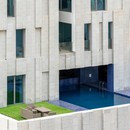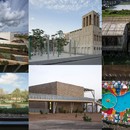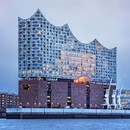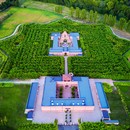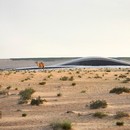15-01-2020
X-Architects Wasit Wetland Centre, Sharjah, United Arab Emirates
X-Architects,
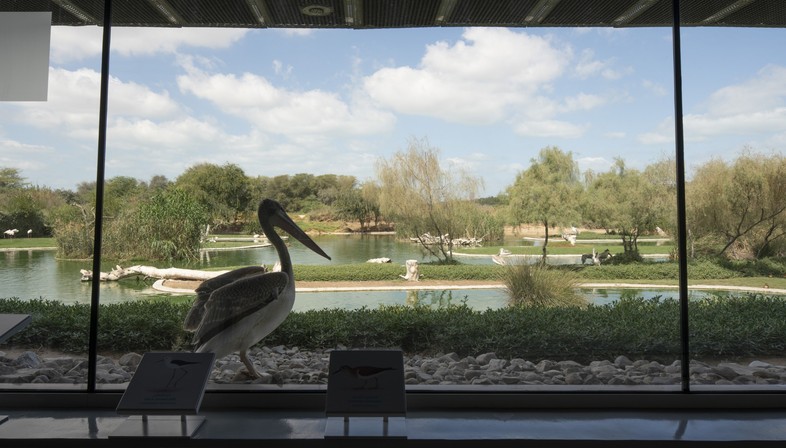
A collaborative project combining architectural excellence with a deep commitment to ecological imperatives is how the jury of the 2019 Aga Khan Award for Architecture describes Wasit Wetland Centre, a centre for biodiversity and environmental education designed by X-Architects and built in Sharjah. It is one of the first projects built in the United Arab Emirates to receive the prestigious architecture prize.
It all began with a wastewater and waste dumping ground, where the ecosystem was restored in a process that began in 2005 with creation of a nature reserve as part of a much broader project to clean up and rehabilitate wetlands on the coast of the Persian Gulf. Creation of the Wasit reserve involved removal of 40,000 m2 of wastes and planting of more than 35,000 trees. The clean-up required removal of toxic chemicals from the salt flats and the sand dunes along the coast, now a protected area.
Years of hard work paid off when the migratory birds arrived: 33,000 birds now stop off in the reserve during their annual migration, and 350 different bird species have been spotted in the area, including 60 species of permanent residents. In addition to a nature reserve providing a safe place for local bird and animal life to reproduce, the park provides an important green lung for the city of Sharjah.

X-Architects of Dubai were appointed to design the wetlands visitor centre, a place for education and protection of the natural environment where visitors learn about the wealth of the wetlands ecosystem and the birds that frequent the area and other wetlands in the Emirates. The project quickly succeeded in achieving its goal, for in only a few years the facility has become an important landmark for birdwatchers and researchers alike. Architecture plays a highly significant, important role in the project, for X-Architects designed a facility that blends into its surroundings, using the local topography to minimise the centre’s visual impact on its natural surroundings. Visitors are welcomed by a path with a ramp that takes them underground, where they can access service areas and administrative offices or continue through a long panoramic gallery. The linear gallery is perfectly soundproofed, with a wall made entirely of clear glass to allow visitors to experience the natural environment and become a part of it. A big overhanging roof shelters the windows from the sunshine, shading the structure and insulating it from the harsh desert climate. The glass surfaces are inclined slightly to minimise reflection for people looking out and maximise reflection of the landscape for the birds, so that the animals can be observed in their natural habitat without disturbing them. In addition, as the floor level of the gallery is lower than the surface of the ground outside, visitors can observe birds that have landed on the ground at eye level. The panoramic gallery concludes with a third linear element, constructed perpendicularly, containing the coffee shop and a multi-purpose space with a view over the open wetlands. All the interiors in the visitor centre are intentionally kept simple and minimalistic, for here the architecture is at the service of nature, becoming a practical, efficient frame for the natural landscape which will not distract observers’ attention from the animals and nature around them.
(Agnese Bifulco)
Images courtesy of © Aga Khan Trust for Culture / Cemal Emden (photographer)- © X-Architects / Nelson Garrido (photographer)
Architect: X-Architects, Dubai, UAE https://x-architects.com/
Design Team: Ahmed Al-Ali, Farid Esmaeil, Mirco Urban, Pariya Manafi, Dana Sheikh, Abdullah Bashir, Waleed Al Mezaini, Christian Geronimo, Brian Abarintos, Eyad Zarafeh, Haider Al Kalamchi
Size: 200,000 m²
Date: 2012 (design) 2015 (completed)
Awards: Aga Khan Award for Architecture (2017-2019 Award Cycle)
Location: Sharjah, United Arab Emirates
Client: EPAA Environment and Protected Areas Authority, Sharjah, United Arab Emirates










