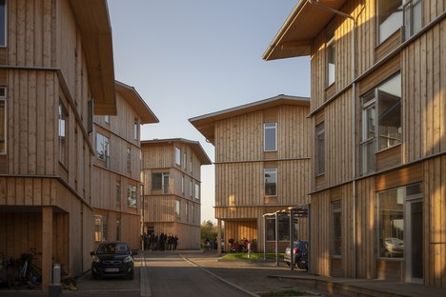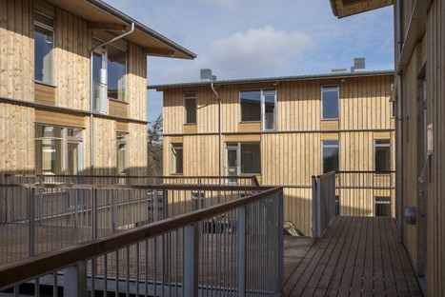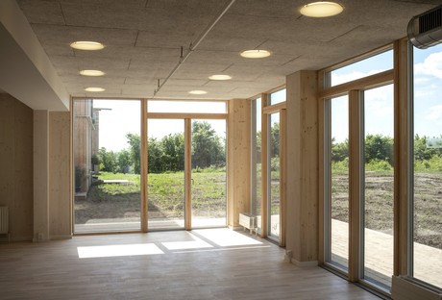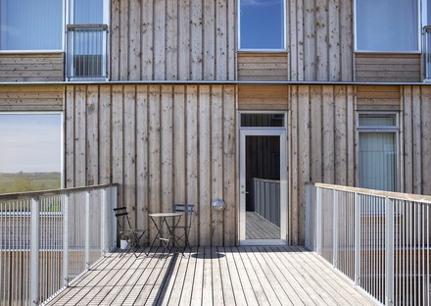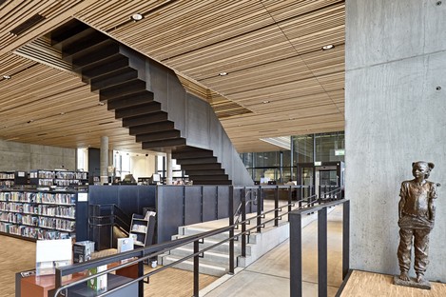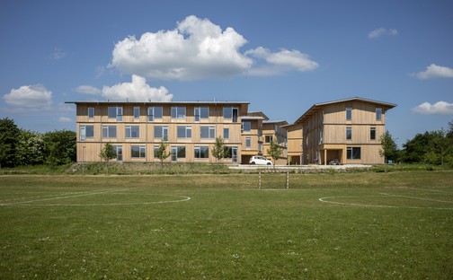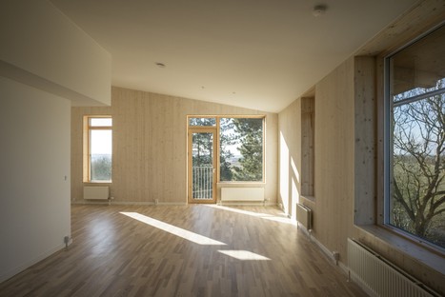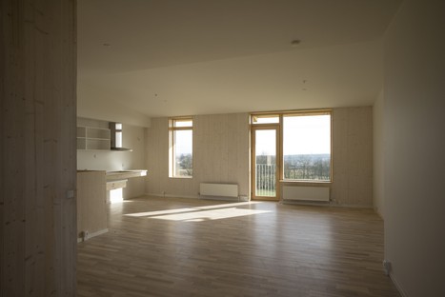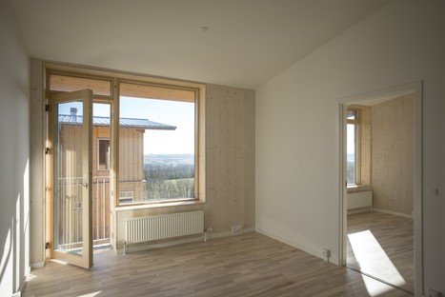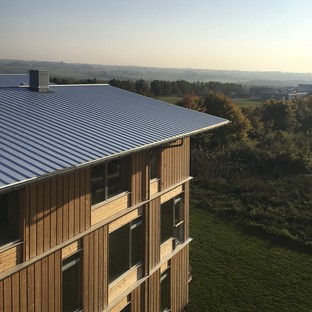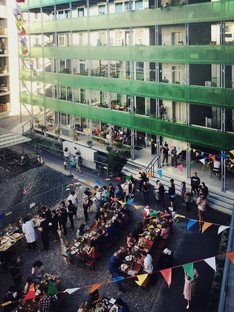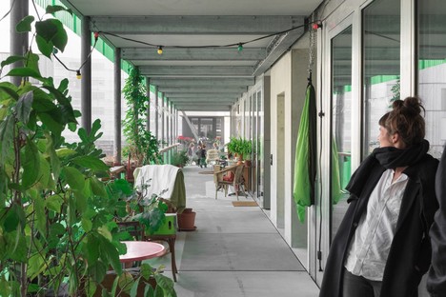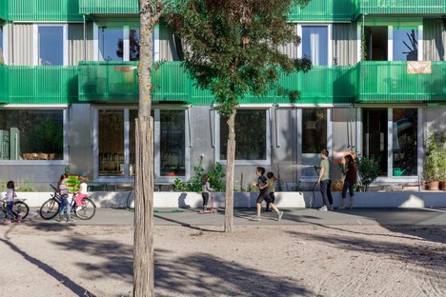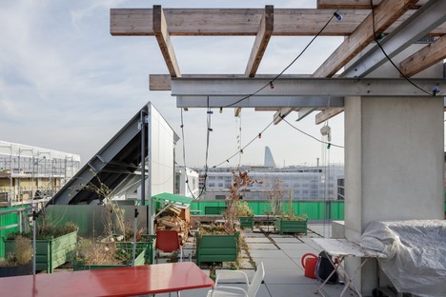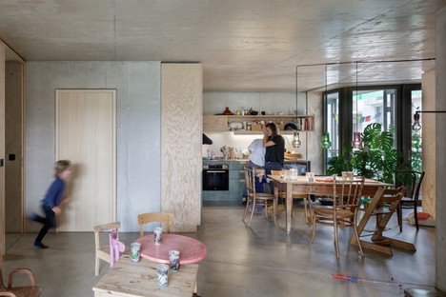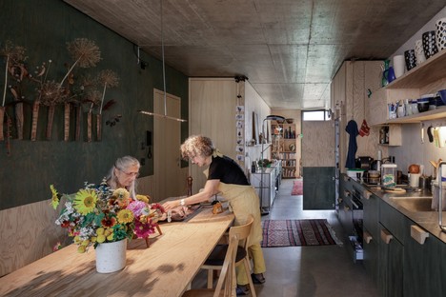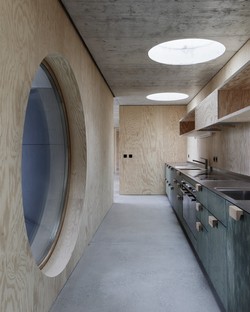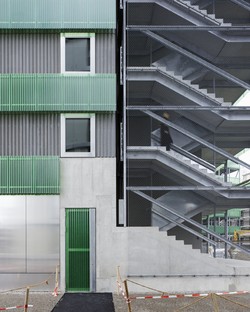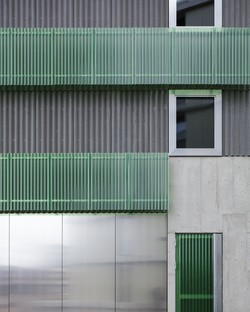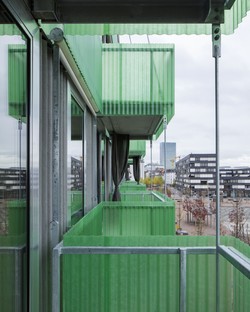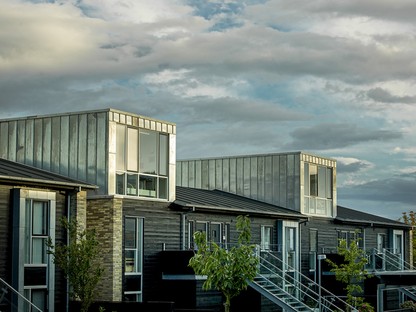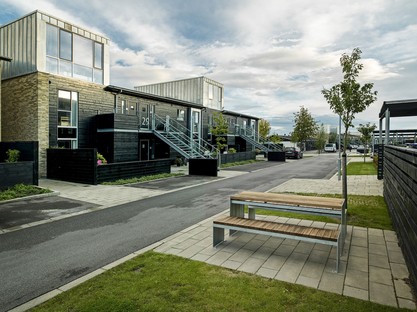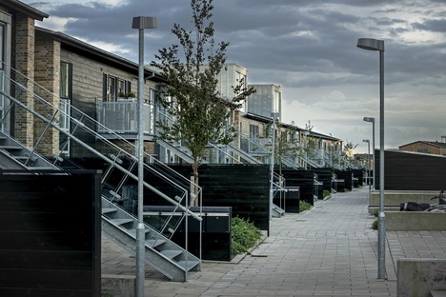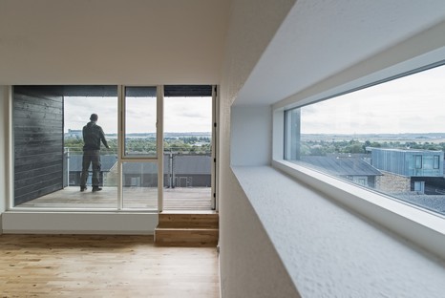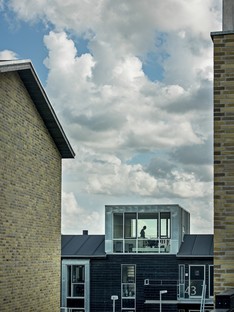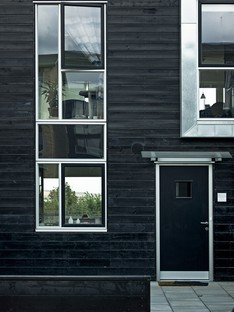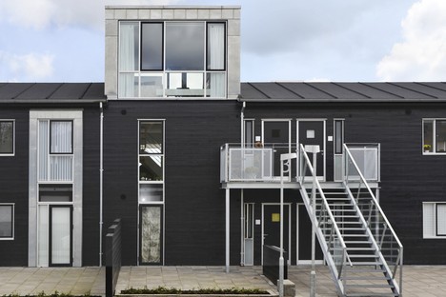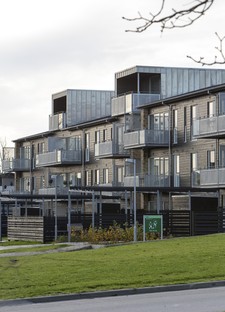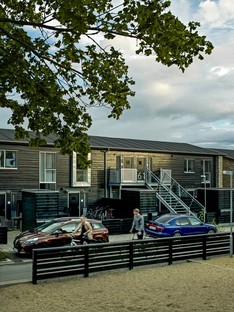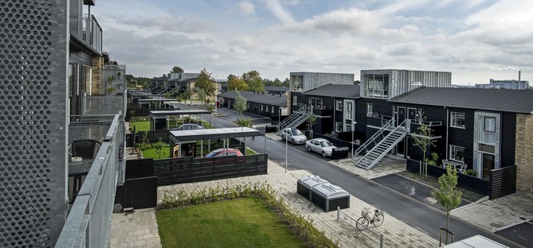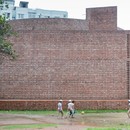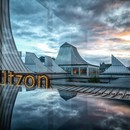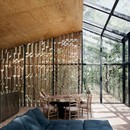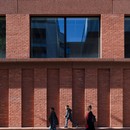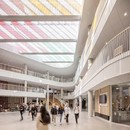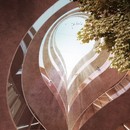26-12-2019
The winners of the Matilde Baffa Ugo Rivolta 2019 Award for European Architecture
Buchner Bründler Architekten, C.F. Møller, Vandkunsten,
Jørgen True, Daisuke Hirabayashi, Rory Gardiner,
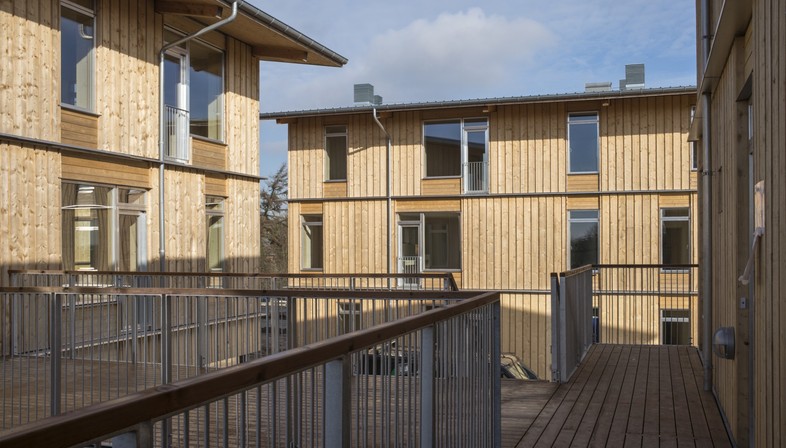
Vandkusten Architekten’s Housing on Lisbjerg Bakke project has won the seventh Matilde Baffa Ugo Rivolta European Architecture Award , a prize awarded by the Order of Architects of Milan every two years for the best European social housing projects. Anticipating an issue of international importance in recent years, the Matilde Baffa Ugo Rivolta European Architecture Award is of key importance in international debate about social housing today.
The overall quality of the built space and the sustainability of the architectural project are the basic criteria that projects nominated for the award are required to meet. The 2019 edition was open to social housing projects built and delivered between January 2014 and December 2018 in the 28 countries of the European Union plus Switzerland, including both publicly and privately funded initiatives aimed at meeting demand for housing that cannot be met on the free market and is subject to regulations for the assignment of housing units.
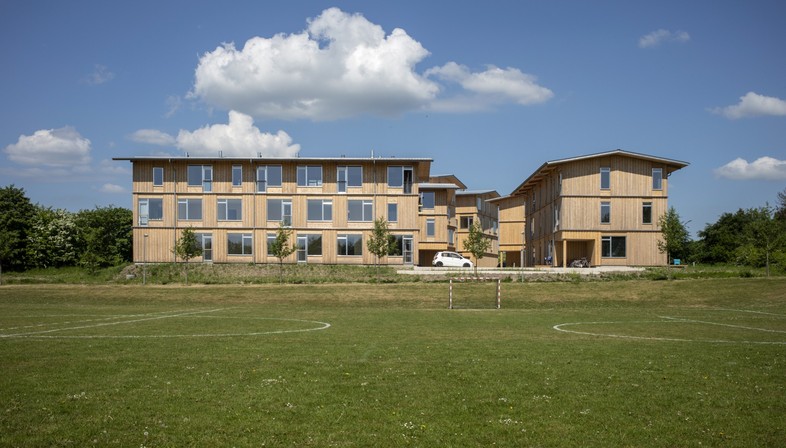
The Housing on Lisbjerg Bakke project by Vandkusten Architekten was completed in the suburb of the same name, Lisbjerg, just 10 km from Aarhus in Denmark. It includes 40 residential units of 27 different types varying in size from 50 to 115 sqm. As in a little village, the homes are organised into two groups, each with its own village square, with street connecting the two clusters. Each group has its own shared public and semi-public spaces, such as halls for holding public meetings and private parties, laundry facilities, storage space, and large entrance areas. The buildings are constructed using a new method in which the concrete and steel structure is combined with parts made of glulam, such as uprights, girders, and roofing and cladding elements. The architects also worked on a flexible system of balconies, designing spaces with layouts that can be redesigned and adapted in response to users’ changing needs.
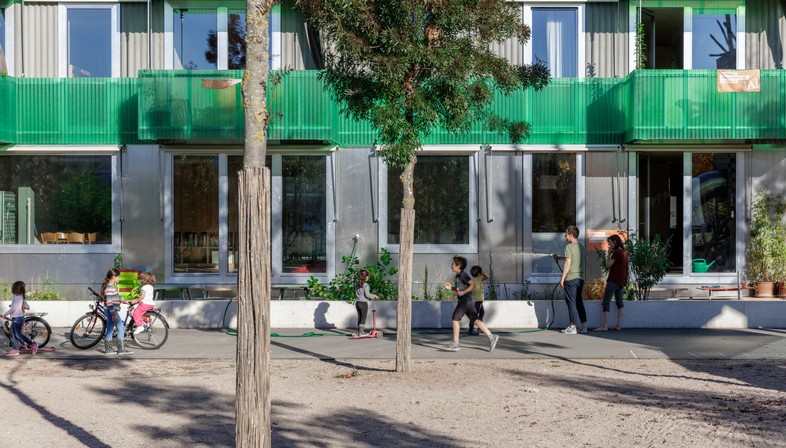
The judges also awarded two special mentions: to Buchner Bründler Architekten for Cooperative Building Stadterle project in Basel, Switzerland, and to C.F. Møller Architects for the Sudparken project in Aalborg, Denmark.
What the judges appreciated most about Buchner Bründler Architekten’s project is the construction process as a whole, including the way the architects interacted with the cooperative. The buildings were constructed with a simple structure and modest floorplans, but they feel very spacious thanks to the wealth of private and shared spaces encouraging social interaction among residents.
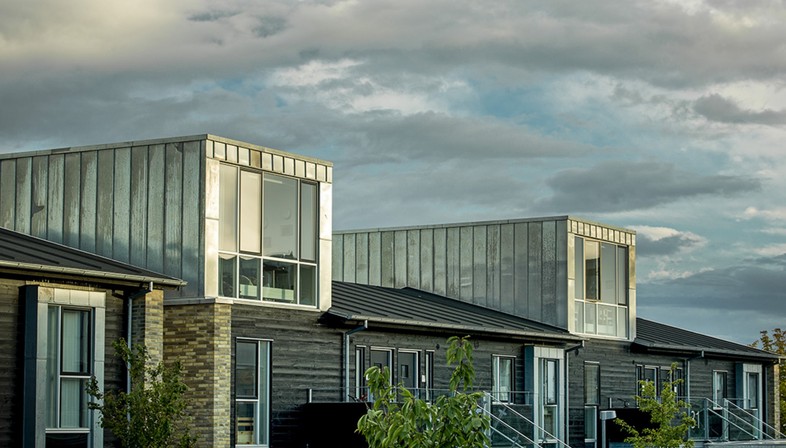
In the Sudparken project, C.F. Møller Architects renewed a development built in the ’70s which was experiencing ecological and social issues. The architects got the inhabitants involved in the process, proposing a renovation of the existing buildings that is satisfying in many ways, with improvement of the homes and new solutions on the buildings’ exterior, all in accordance with Denmark’s strict requirements for energy consumption, while establishing a better social balance.
(Agnese Bifulco)
Images courtesy of Ordine degli Architetti P.P.C. della provincia di Milano
http://premiobaffarivolta.ordinearchitetti.mi.it/
Projects: Housing on Lisbjerg Bakke
Architects: Vandkusten Architekten
Location: Lisbjerg, Denmark
Photos: courtesy of Vandkusten Architekten
Projects: Cooperative Building Stadterle
Architects: Buchner Bründler Architekten
Location: Basel, Switzerland
Photos: Daisuke Hirabayashi, Rory Gardiner
Projects: Sudparken
Architects: C.F. Møller Architects
Location: Aalborg, Denmark
Photos: Jørgen True










