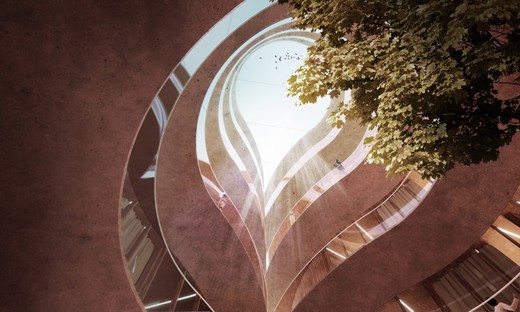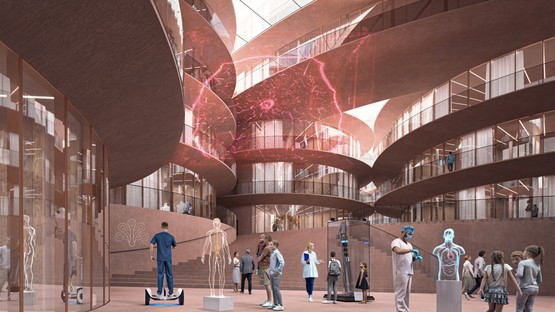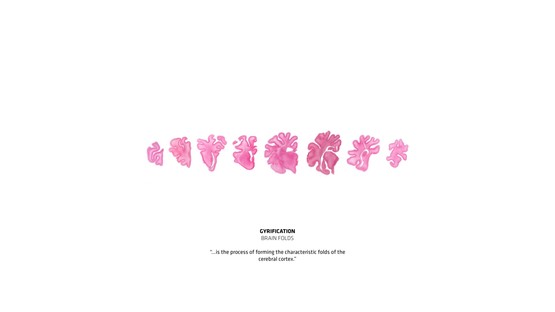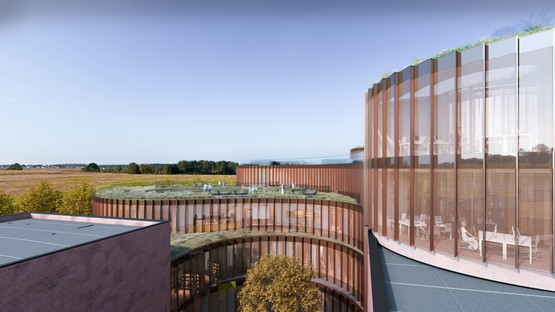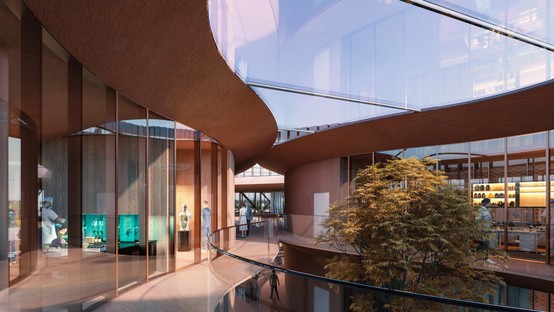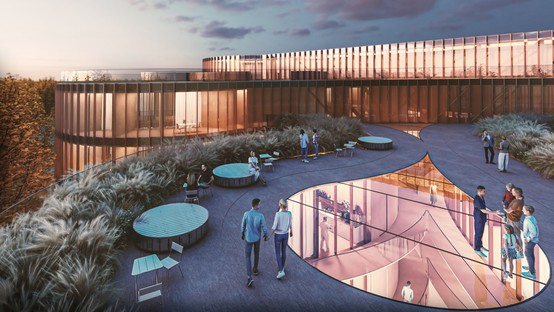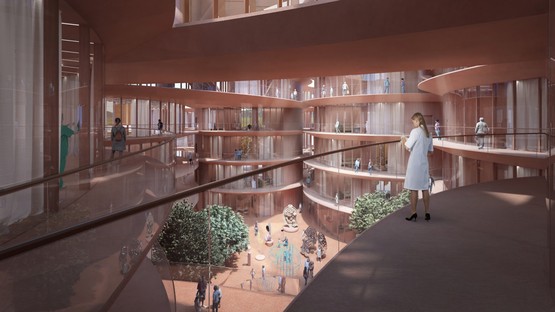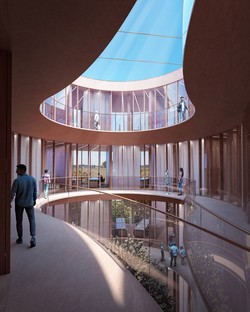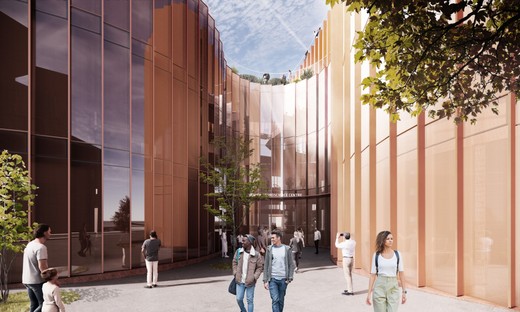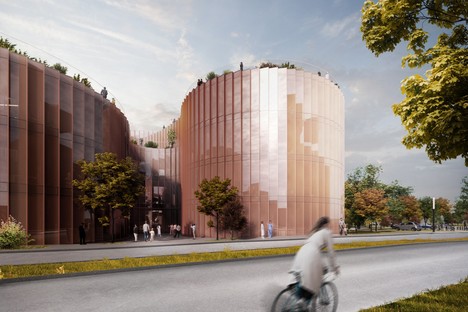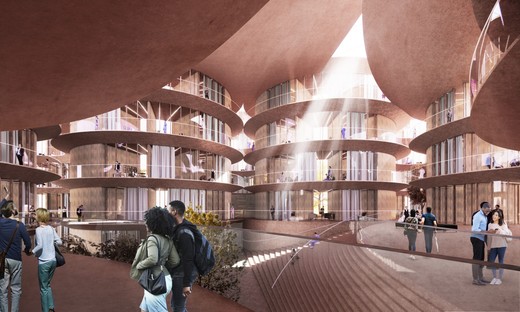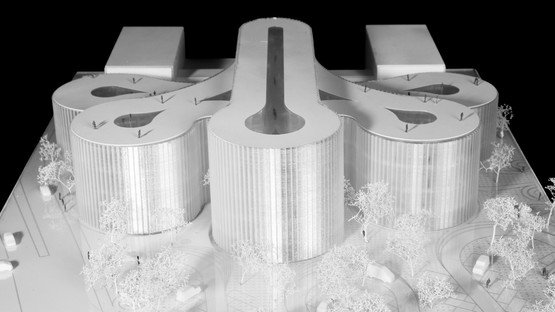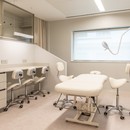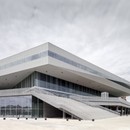22-03-2022
BIG designs new Neuroscience Centre at Aarhus University Hospital
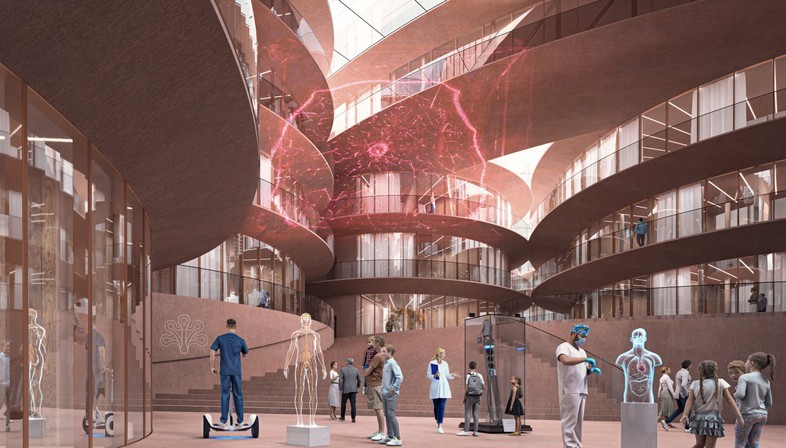
The BIG architecture studio defined the design presented for the new Neuroscience Centre at the University Hospital in Aarhus, Denmark, as biomimetic architecture.
Biomimetic, because the architecture of the new hospital complex is inspired by gyrification, the natural process of formation and development of the folds of the cerebral cortex.
The complex will bring together both the psychiatry and neuroscience departments and will connect directly with the existing campus of the Aarhus University Hospital, creating synergies and bridging the different disciplines and in particular those focused on the research and treatment of physical and mental diseases involving the nervous system. Architects from the BIG studio, in fact, designed the new University Centre
drawing inspiration from the human brain, from the "gyri" (or ridges) and the "sulci" (or grooves) that give it its characteristic shape, as well as from its functioning.
The six-storey complex will be built around a central atrium, but with folds that follow the shape of the cerebral cortex.
The special shape developed by the BIG studio makes it possible to obtain the necessary square footage of the new Centre within a limited area, creating connections and views between the different floors and workspaces. On the ground floor, the central atrium will also include the reception and routing area for patients and different users, who will be able to easily make their way from this large common area to the wards located on the upper floors or to the meeting spaces offered by the cafeteria and the public courtyard, also located at ground level.
The building will be constructed using natural materials, and in particular wood and brick, creating a welcoming and comfortable atmosphere for patients. The ventilation and the natural lighting of the spaces will be ensured by a series of design and technical elements, such as access to an outdoor terrace for each floor or brise-soleils for the windows to protect the work areas and the hospital spaces from glare and direct sunlight. The new Neuroscience Centre is expected to be completed in 2026.
(Agnese Bifulco)
Images courtesy of BIG
FACTS
Project Name: NEURO / DANSK NEUROFORSKNINGSCENTER
Size: 19,852 m2
Location: Aarhus, Denmark
Client: The Danish Neuroscience Centre (DNC) / Aarhus University Hospital, Skejby, Aarhus, Denmark
Collaborators: Salling Fondene
Type: Health, Science
Partners-in-Charge: Bjarke Ingels, David Zahle
Project Leader: Viktoria Millentrup
Team: Alexander Matthias Jacobson, Anders Holden Deleuran, Bachir Benkirane, Federico Martinez De Sola, Jesper Kanstrup Petersen, Julia Novaes Tabet, Luca Pileri, Lukasz Zbigniew Migala, Mikkel M. R. Stubgaard, Natasha Lykke Lademann Østergaard, Omar Mowafy, Taliya Nurutdinova, Victor Mads Moegreen, Zuzanna Eugenia Montwill, Kristoffer Negendahl, Mantas Povilaika
BIG Ideas: Tore Banke, Katrine Juul
BIG Landscape: Ulla Hornslyd
BIG Engineering: Andy Coward










