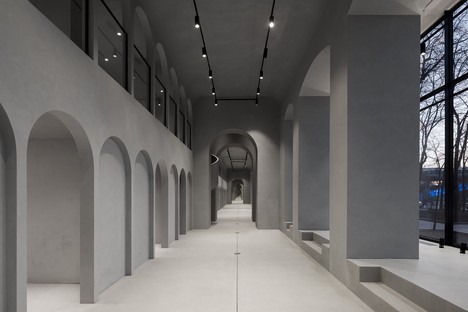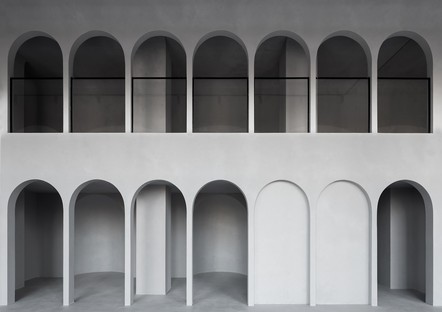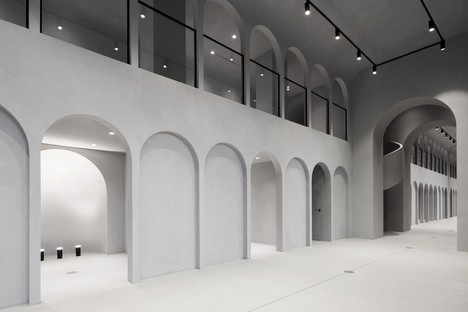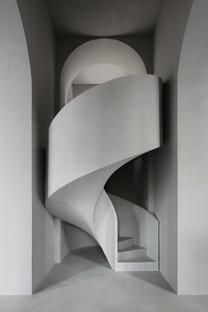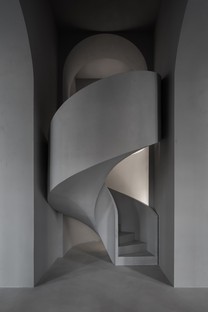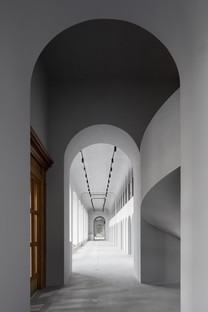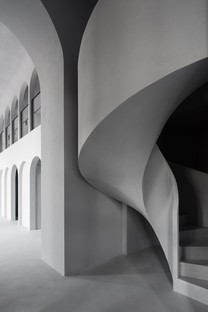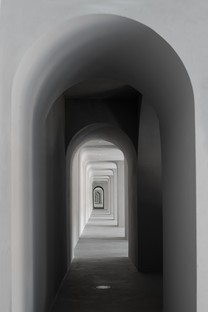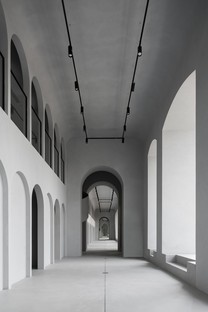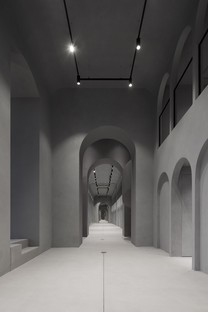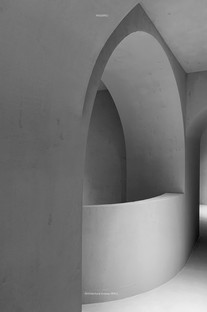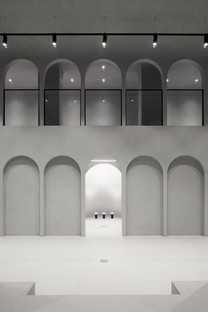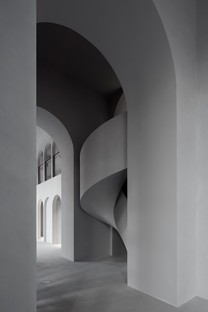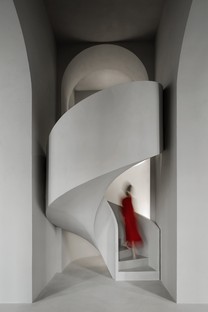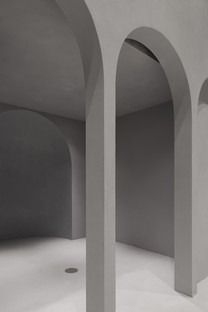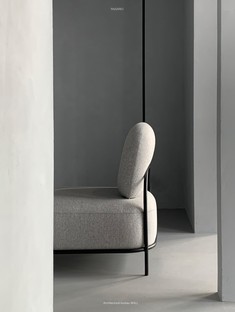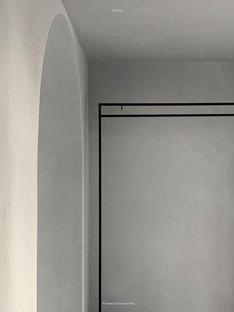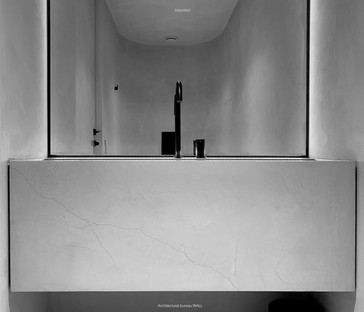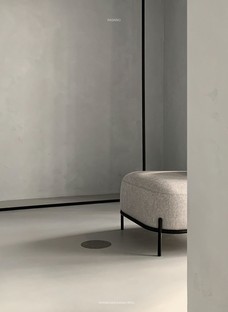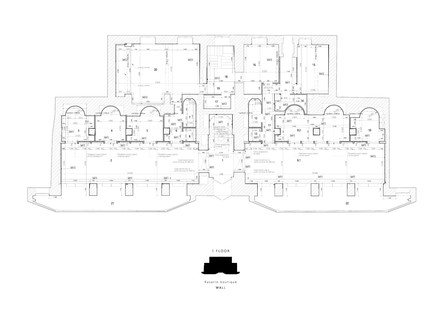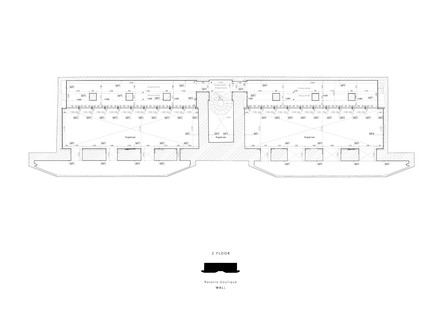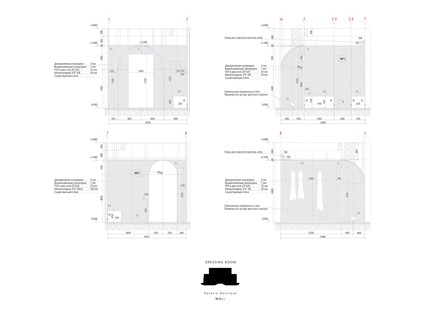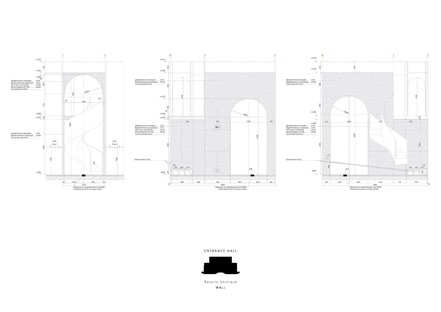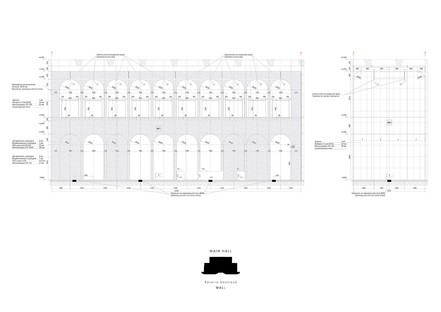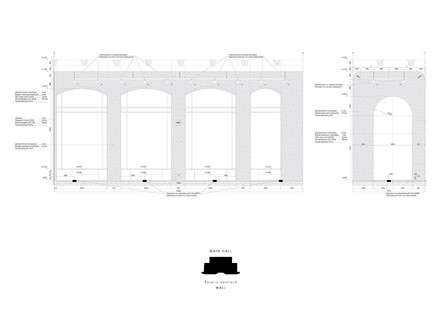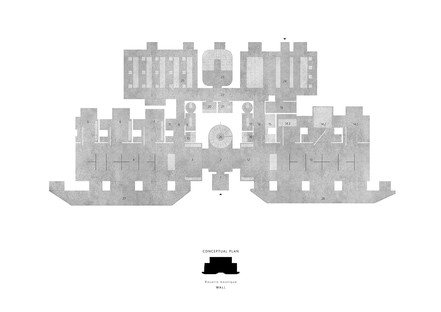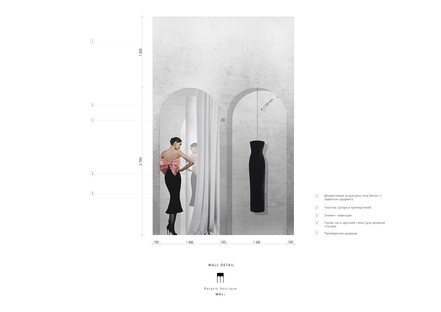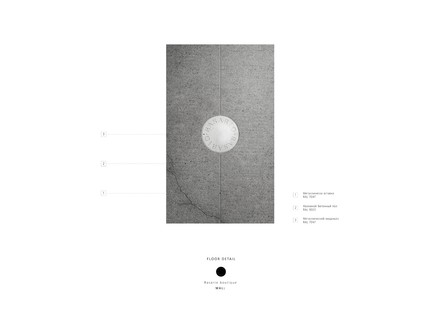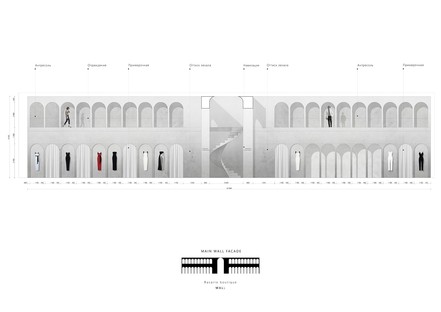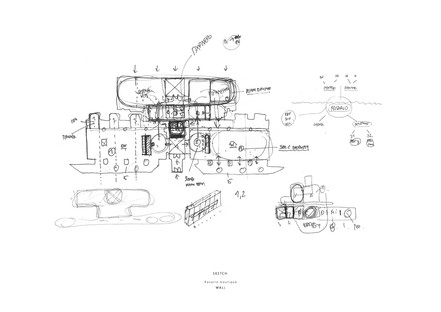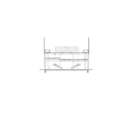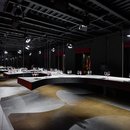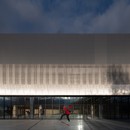26-06-2020
WALL Architectural Bureau for Rasario: not a showroom, but rather a “multifunctional urban space”
Architectural Bureau WALL,
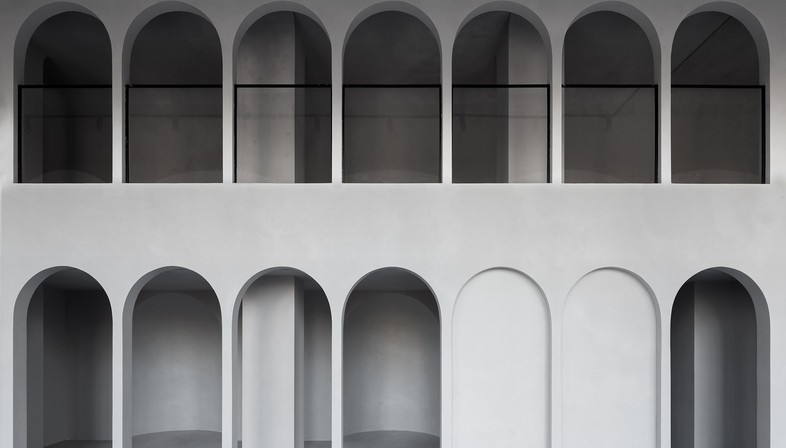
Rasario is a famous Russian fashion label whose clothes are often donned by international celebrities. In renowned fashion houses, image is everything and nothing can be left to chance: the image conveyed should be one that is wholly spectacular yet elegant. To this end, Rasario called upon its compatriots - WALL Architectural Bureau - to lend their professional touch to the design and planning of its new exhibition space in Moscow. The architects clearly explain that this is not just a showroom, but a multifunctional urban space, a hybrid that maintains all the elegance of the brand whilst also allowing for it to be adapted to suit the fast-paced and imaginative fluidity of contemporary life.
“Our decision was an attempt to make a boutique look like a museum space. We wanted to avoid directly quoting the interior as a showroom, by reading the interior as a multifunctional urban space”, says Ruben Arakelyan, head of the architecture firm.
The nerve centre of Rasario’s sales, production and communications is located within a 1950s building overlooking Smolenskaya Square. In the complex - which boasts 900 square metres of walkable surface area - there are not only two floors of showrooms and fitting rooms, but also offices and production areas.
The more refined and exclusive the brand, the more important it is to draw attention to its image in every way possible. So it is, of course, to be expected that every last inch of Rasario’s headquarters exudes an air of luxury. It is no coincidence that the stylistic choices were, from the very outset, directed towards an image bordering on the metaphysical, with geometric shapes and wide open spaces. In following these design prompts, WALL Architectural Bureau’s intention was to bring together the magniloquence of the classical and the fluid sobriety of the contemporary.
The distinguishing feature is, without a doubt, the arch. An echo of this, in the form of a segmental arch, is present on the façade at the entrance. As visitors pass through it, they enter a vast hall in which two overlapping rows of round arches span the entire length and height of the showroom. As a result, the dynamic created by the arches - which are skilfully flanked by a system of mirrors - allows for the visual space to be expanded beyond physical boundaries, giving visitors the impression that they are in a truly infinite hallway.
At the heart of this space stands an imposing and sculptural concrete spiral staircase that acts as the focal point of the entire design, whilst a series of regular niches are carved out of the two wings on the right and left of the ground floor. Each of these holds a single dress, which can be moved very quickly to create space for different kinds of events to be set up: artistic and cultural events, parties, photoshoots and everything in-between that makes up the world of fashion.
The entire design was created with a very restricted colour palette: two shades of grey, one slightly lighter for the floors - made of cast and polished concrete - and one slightly darker for the walls and false ceilings, covered in the most elegant Venetian stucco. Only certain structures and furnishings - all hyper-minimal - have been made from steel painted black. The only other material used is one with no colour, namely glass. This has been used as a parapet on the second floor for safety, as well as, of course, in the external façade, so as to allow curious tourists and passers-by to freely peer into the workings of the fashion house.
The final detail that WALL wished to include in the Rasario project was very carefully chosen: a round, cast-iron medallion bearing the brand name in relief, designed specially and set at regular intervals in the floor of the entrance hall of this boutique-cum-museum. The idea underlying this stylistic decision was that of sparking associations with the urban dimension of the outside world in the clients’ imaginations. A concept that is once again well explained by the words of Ruben Arakelyan: “all proportional solutions, perception plots, visual images, details strive to create the impression of a ‘second square’ or ‘second street’, where all visitors become part of the [brand’s] theatrical action in the art space”.
Francesco Cibati
Location: Moscow, Russia
Architects: Architectural Bureau WALL http://www.wal-l.net/
Area: 900.0 m²
Year: 2020
Photographs: Ilya Ivanov
Manufacturers: Centrsvet, Craftwall, MDM-LIGHT, Pratta
Head: Arakelyan Ruben
Lead Architect: Kristina Arakelyan
Design Team: Churilova Yana, Kornishin Peter
Layouts: Vladimir Kozitsky, Fyodor Mikhailov
Engineering Solutions: TES Global










