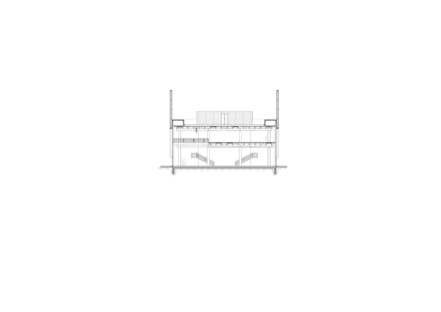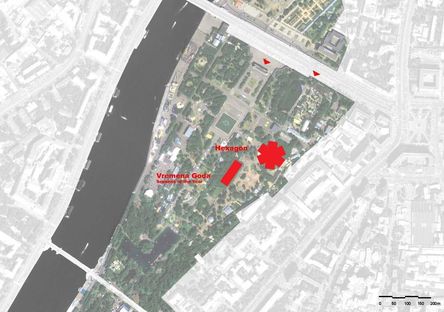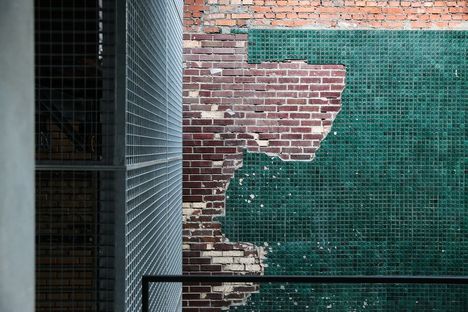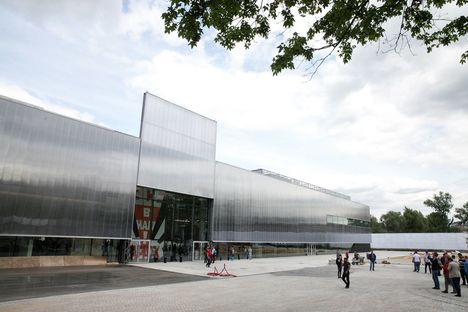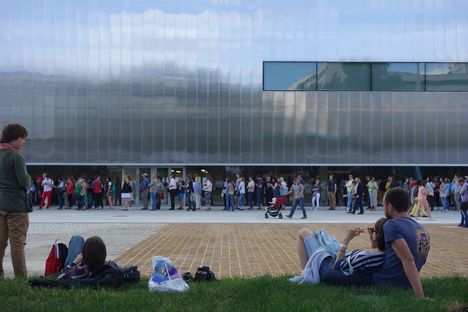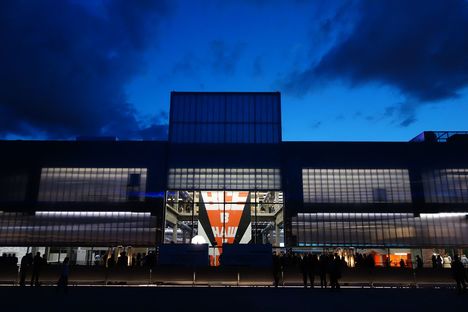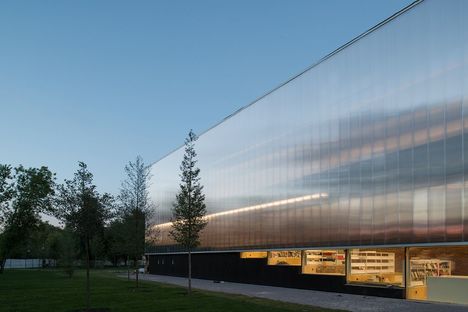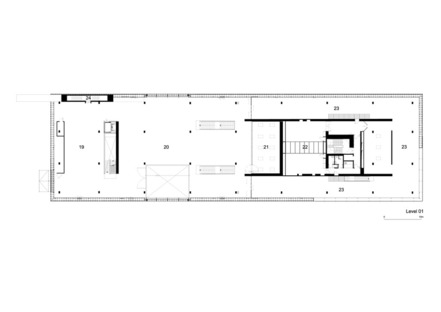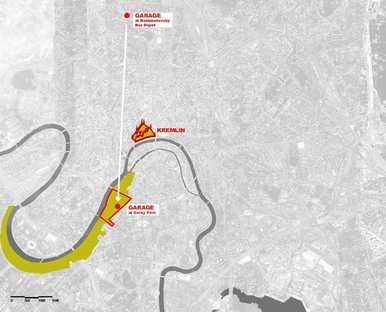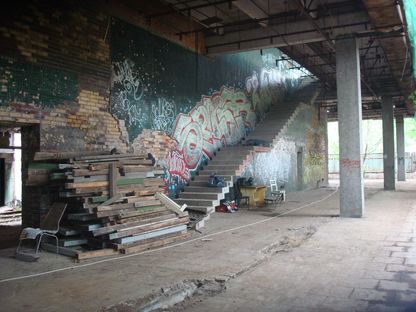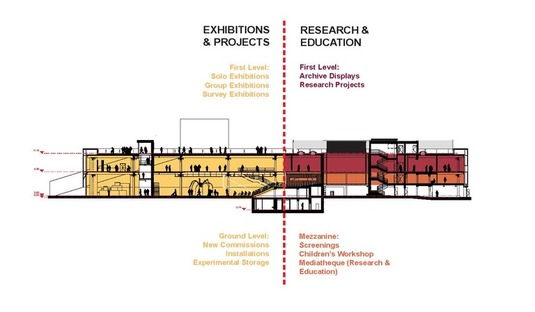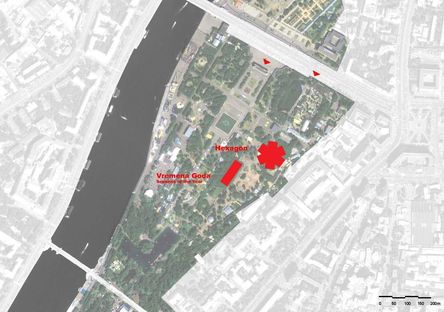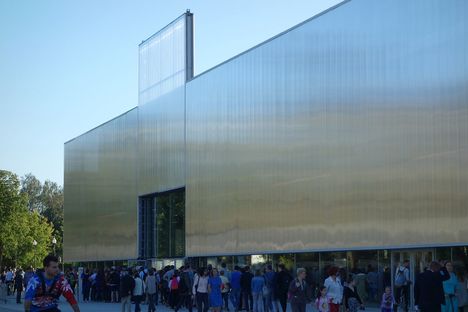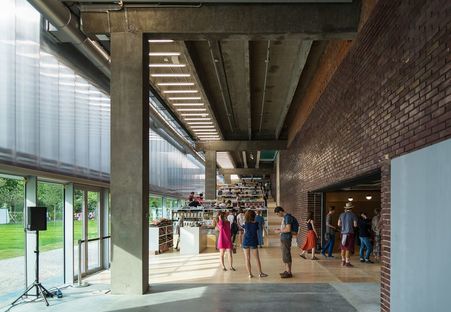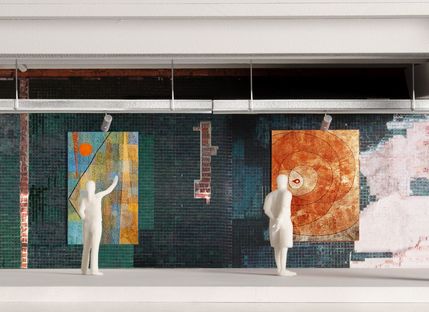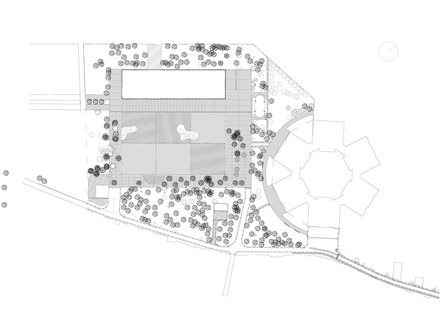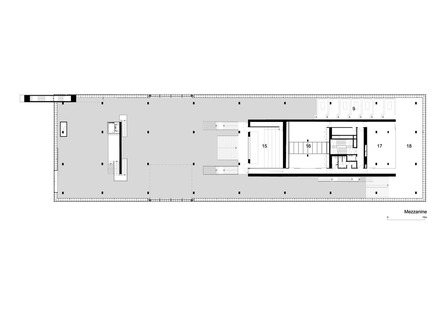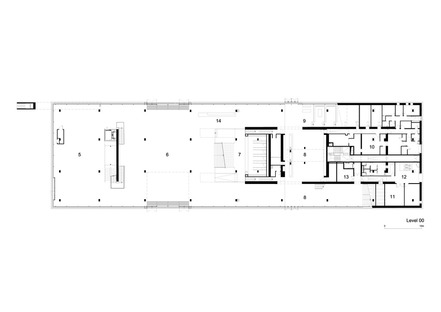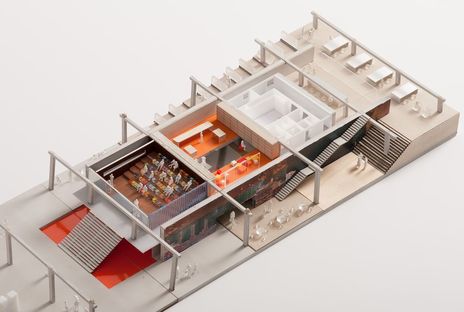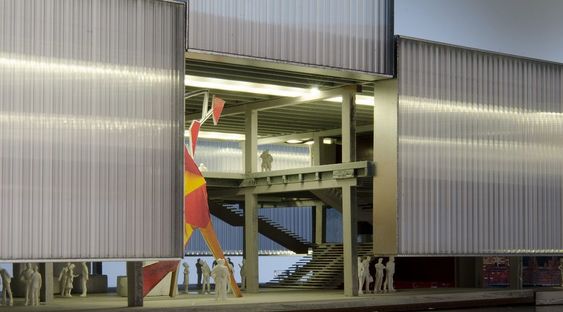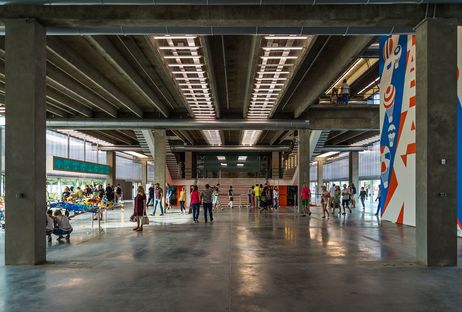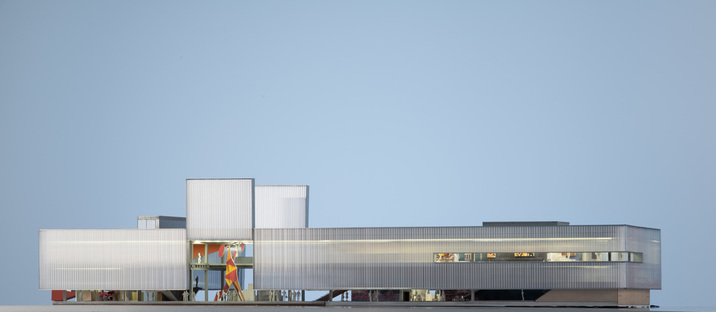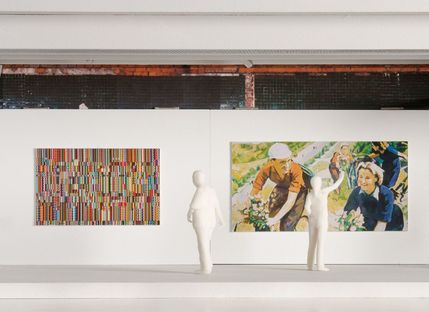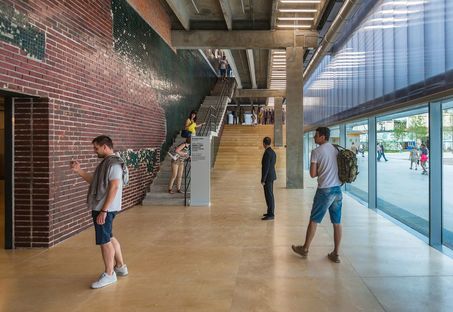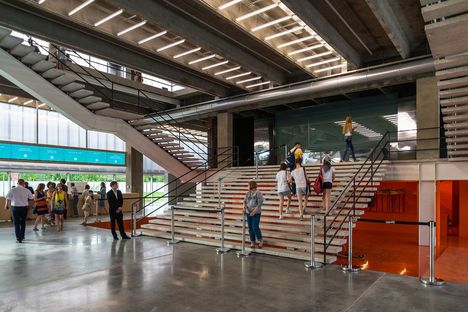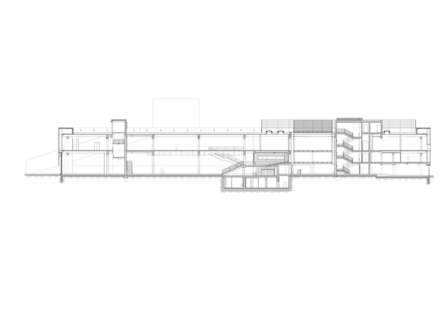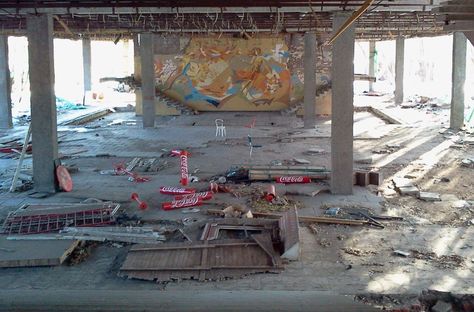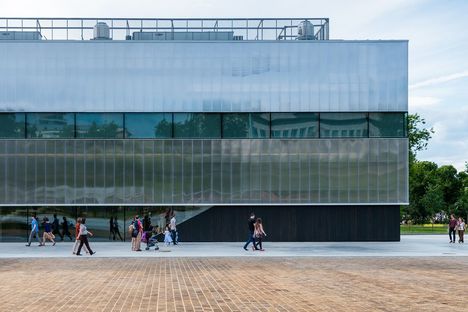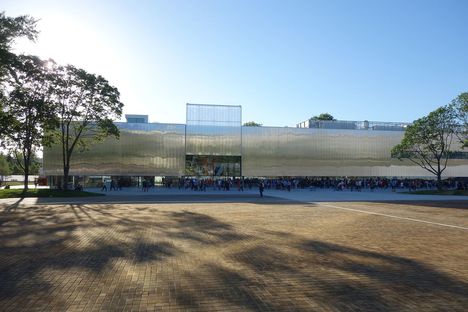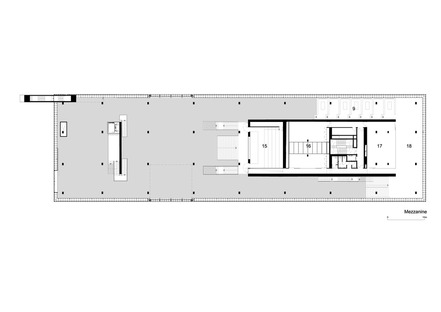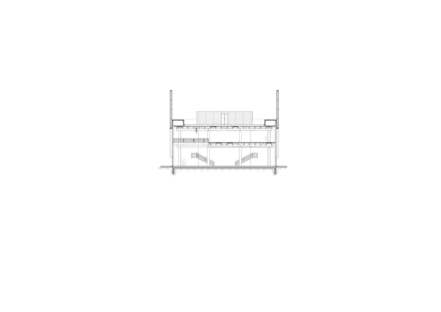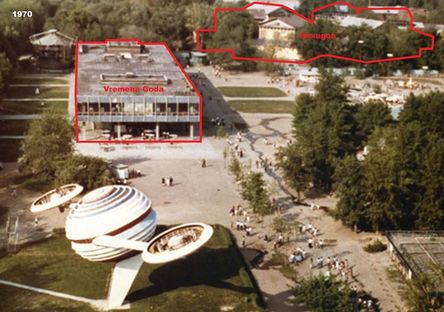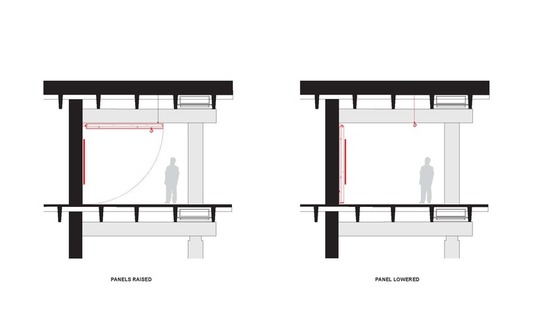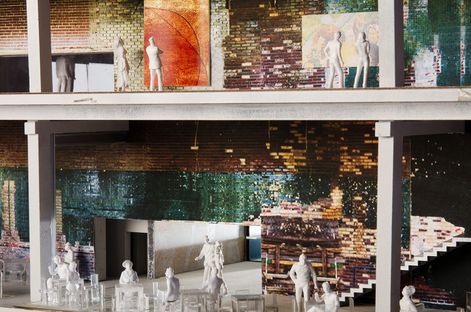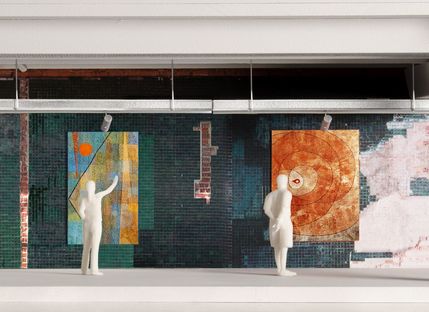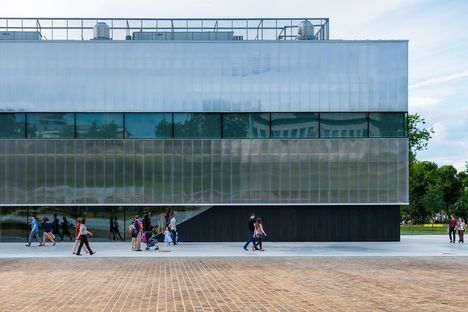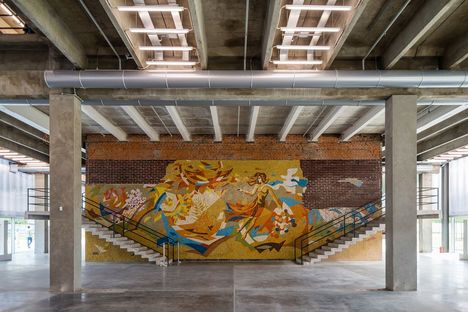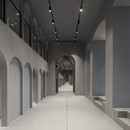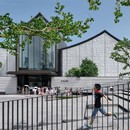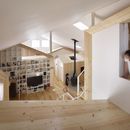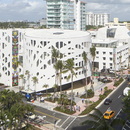30-09-2015
OMA-Rem Koolhaas and the Garage Museum of Contemporary Art, Moscow
Shigeru Ban, Rem Koolhhas, OMA,
David X Prutting,
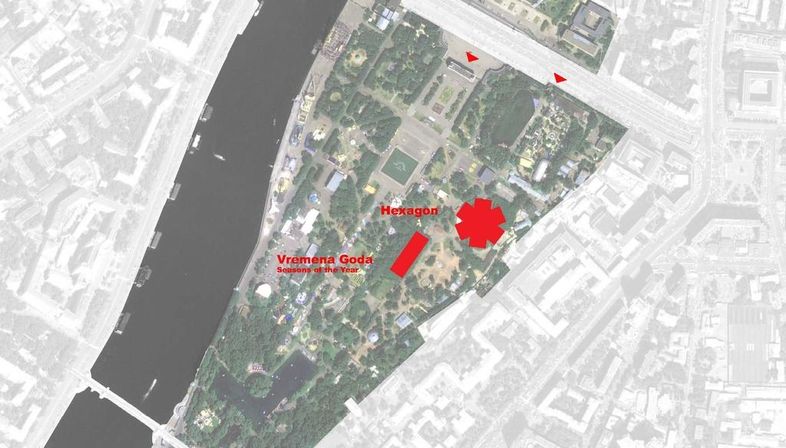
Called upon by Dasha Zhukova, founder of the philanthropic art project, Garage, Rem Koolhaas (OMA) has designed the new Garage Museum of Contemporary Art in the heart of Moscow’s Gorky Park. In his comments on the design for the Garage Museum of Contemporary Art, Koolhaas focuses on the widespread attention to urban regeneration that is transforming many historic European cities. Russia and countries of the ex-Soviet Union feel a strong need to look towards a new present, with attitudes that alternate between denying the past and valorising it in a contemporary key. Koolhaas’ project for the permanent home of the Garage Museum of Contemporary Art has the latter approach. It was created from the structure of the old Vremena Goda restaurant, once a popular meeting place for Muscovite families in the ‘60s and ‘70s, then abandoned after the fall of Communism and left to decay.
The building, an example of Soviet modernism with no special features, had a rectangular structure on two floors, with concrete pillars and base and a glass façade that offered diners a nice view of the surrounding park. Koolhaas kept the skeleton and completely covered it with a double layer of transparent polycarbonate, which instead of reaching the ground, stopped two metres above. A windowed cut surrounds the building, raising it visually from the ground and giving the public the chance to glimpse the activity inside. In a certain sense Koolhaas recalls the old Vremena Goda, which had an upper floor partially suspended above the pillared ground floor, in a clumsier attempt at extending it upwards. The aim, however, is to bring the museum closer to the public, breaking down the physical boundary that is often a barrier to understanding and curiosity and distances the public from contemporary art. It is a choice that is in line, for example, with that of Shigeru Ban and the Oita Prefectural Art Museum, which even opens out the façade of the museum, with a system of mobile screens to provide free access to passersby.
The polycarbonate surface also varies in correspondence with the main entrances, with two large screens that open upwards and remain suspended, inviting you to come in, and presenting the imposing double height hall that houses large sculptures and scenographic installations.
Dynamism and transformation also guided Rem Koolhaas’ design for the interiors, where the exhibition galleries in the north-east wing on the mezzanine and the first floor are large, completely free spaces organised around two circulation and service blocks.The walls have been restored with green mosaics and exposed brick and the spaces offer brand new backgrounds for contemporary art, enriched by traces of the history of the place, but can also be transformed, if needed, into white boxes, thanks to the system of white walls hinged to the ceiling.
The outdoor green space, which was used in the past for open air parties and children’s games, retains a little of its original vocation, hosting performances and arts events with the façade of the Garage Museum of Contemporary Art as a backdrop.
Mara Corradi
Architect: Rem Koolhaas (OMA)
Project Architect: Ekaterina Golovatyuk
Team: Giacomo Cantoni, Nathan Friedman, Cristian Mare, John Paul Pacelli, Cecilia del Pozo, Timur Shabaev, Chris van Duijn
With: Yashin Kemal, Timur Karimullin, Federico Pompignoli, Marek Chytil, Salome Nikuradze, Boris Tikvarski
Local architects: Form Bureau (concept phase), Buromoscow (construction phase)
Engineering: Werner Sobek
Scenography: dUCKS, Les Éclaireurs
Completion: 2015
Client: Garage Museum of Contemporary Art
Location: Gorky Park, Moscow (Russia)
Program: 5,400 m2 total; public areas (temporary exhibition, lobby, experimental storage, café, bookshop, auditorium, children's education, mediatheque, amenities); back of house (offices, service areas, storage and workshop)
Photographs: © David X Prutting BFA.com; John Paul Pacelli ; OMA; Timur Shabaev ; Vasily Babourov ; Yuri Palmin
http://www.oma.eu
http://garageccc.com/en/landing/show
http://garageccc.com/en/page/buildings










