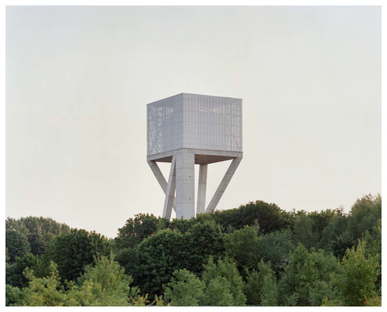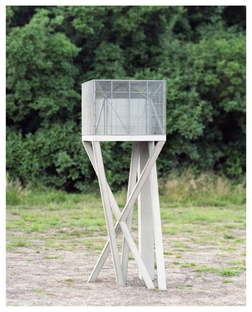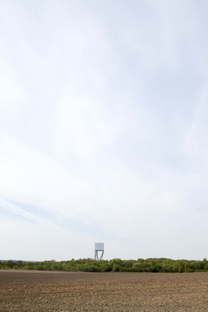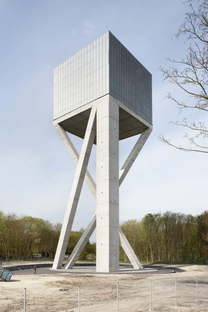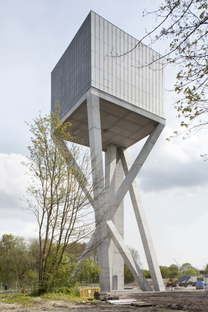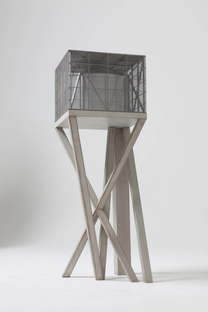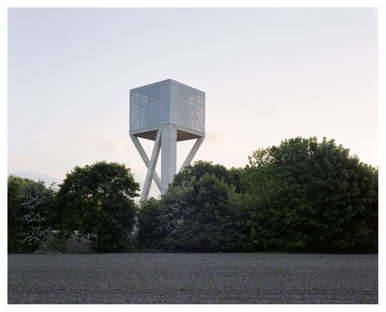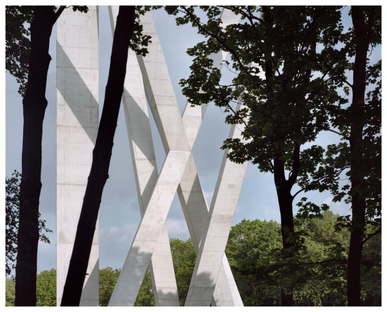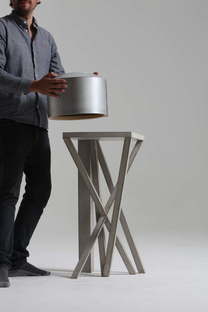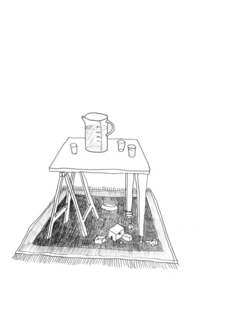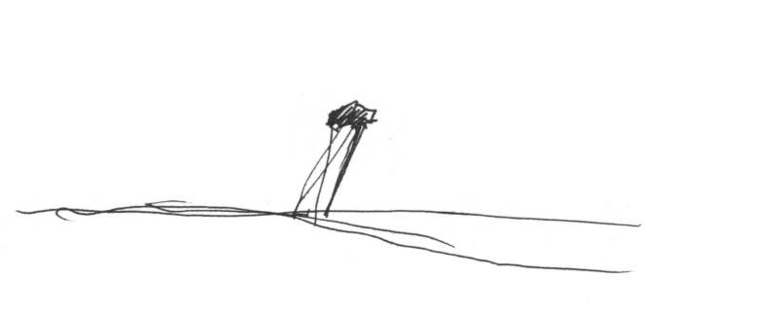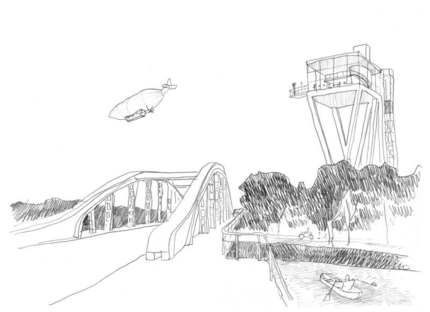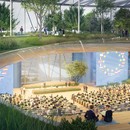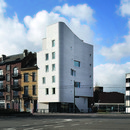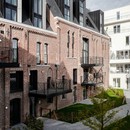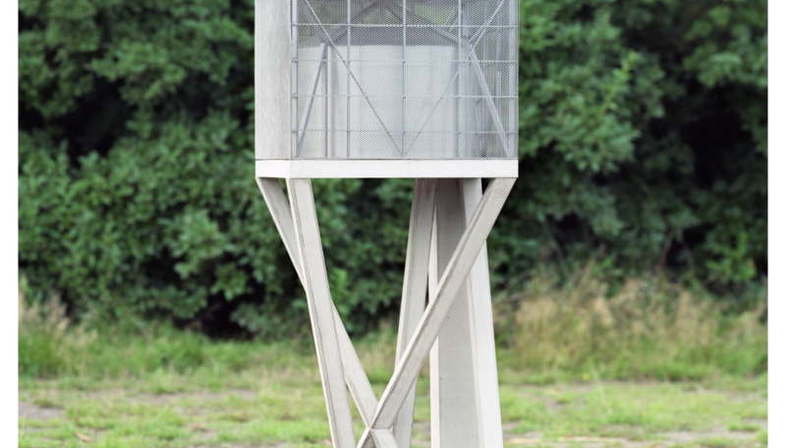
The architects of studio Vplus in Brussels wondered whether it would be possible to offer an alternative to the classic strictly technical design of the water tower, an infrastructure of simple geometry that has a major impact on the landscape.
The opportunity was offered by the “Chateau d’eau” project constructed between the towns of Mons and Ghlin in Belgium, a strong signal symbolising the nearby Ghlin-Baudour industrial complex.
The architects of Vplus designed a structure consisting of a tank 20 m in diameter with a volume of 2000 m3 contained in a parallelepiped resting on a platform 50 m above the ground. The platform rests on four feet created by crossing a concrete X and Y.
The decision to build a surface on which to rest the tank made the construction extremely flexible and easy to convert for a different use in the future. The difference in size between the tank and the volume containing it creates effects of transparency. On the whole, the new “chateau d'eau” becomes a dynamic addition to the landscape.
(Agnese Bifulco)
Design: Vplus www.vplus.org
Location: Mons – Ghlin, Belgium
Images courtesy of V+, credit: V+, Maxime Delvaux/354 photographers










