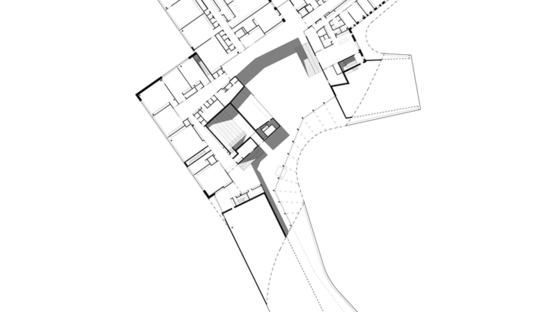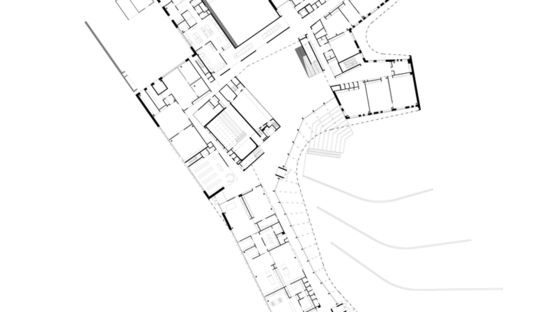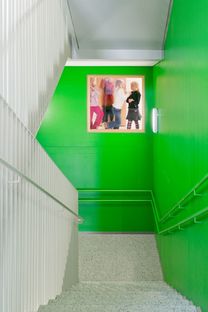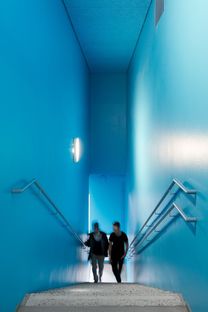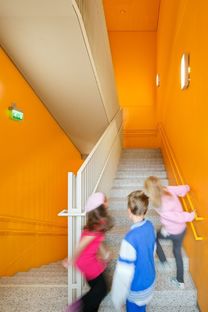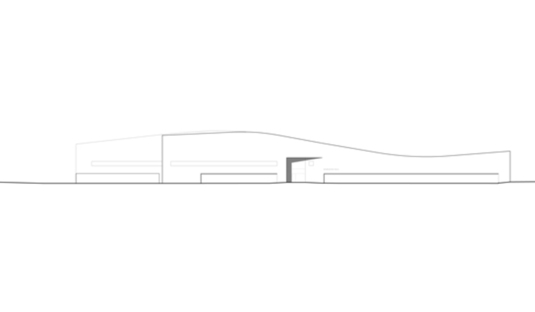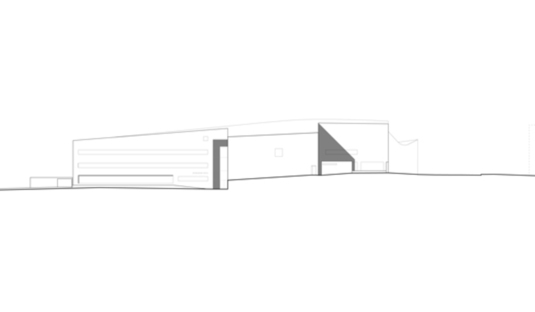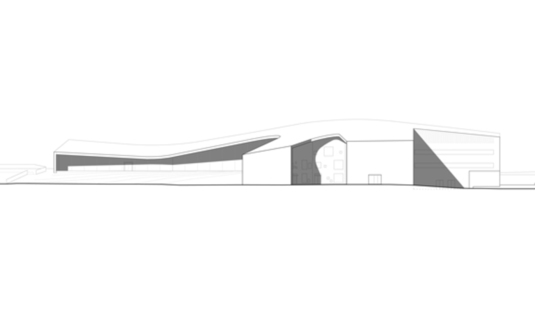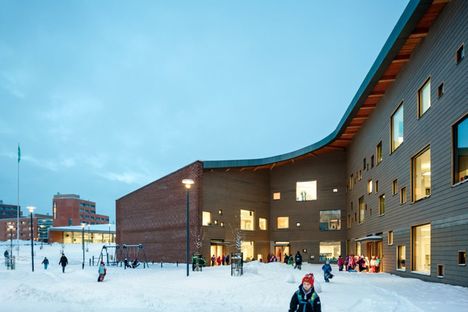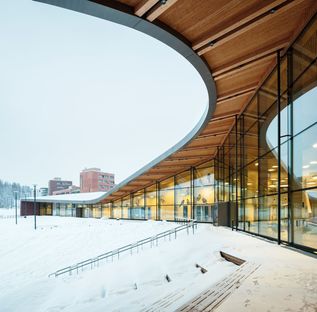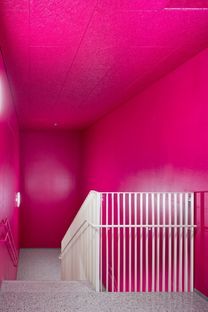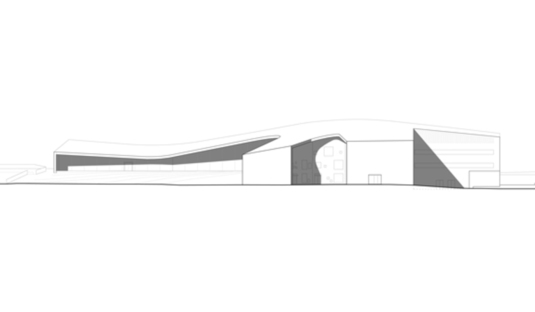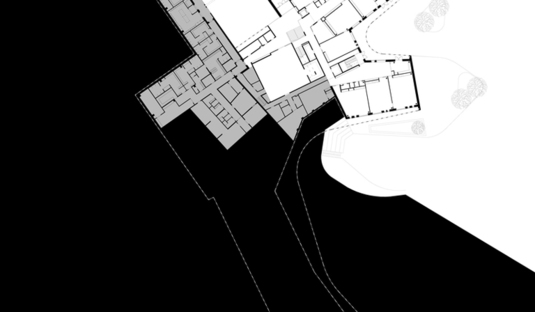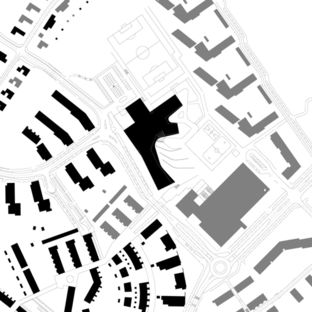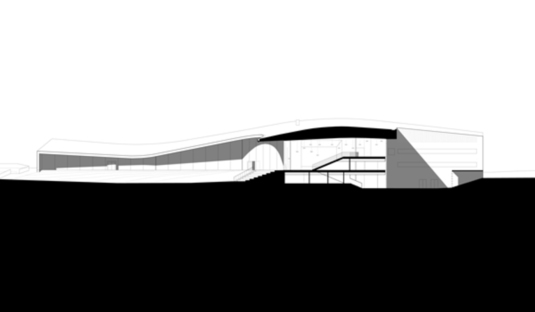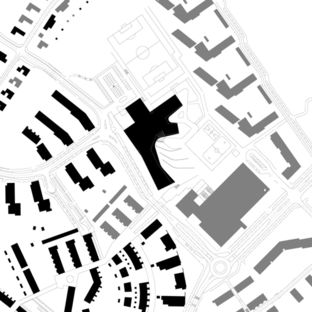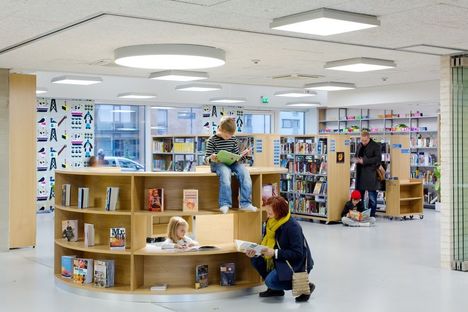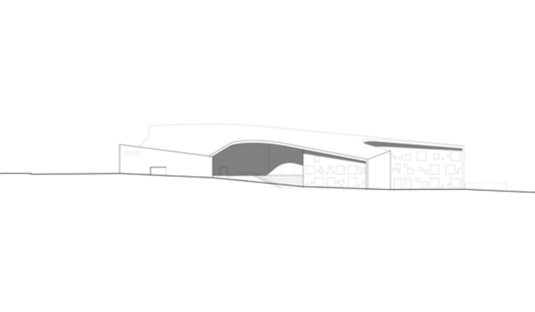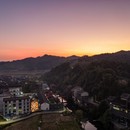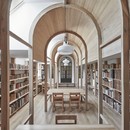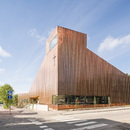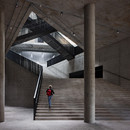22-07-2015
Verstas Architects and Saunalahti School in Espoo
Verstas Architects,
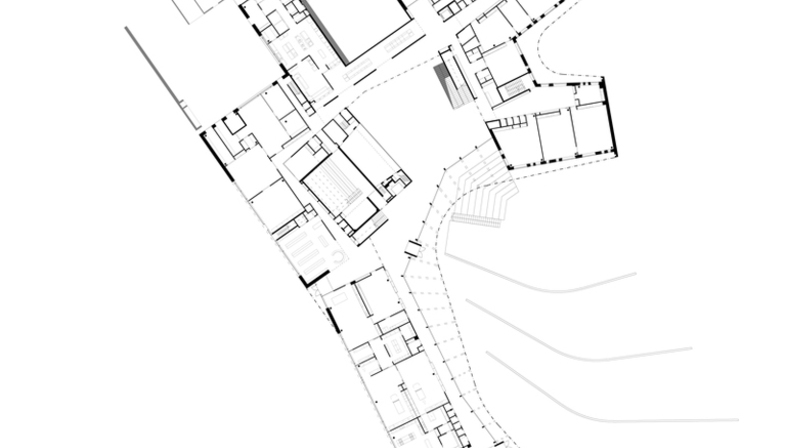
The school as a way of holding communities together. This is the principle behind the Saunalahti School project by Verstas Architects in Espoo (Finland), completed in 2012 after winning a competition held in 2007. After the experience of the Kirkkojärvi School, built in 2010, also in Espoo, the promising young Finnish studio Verstas Architects developed the open courtyard model further, so that it embraces the urban landscape and the neighbourhood as a community, without protecting the pupils from it, in pursuit of constant dialogue about education. Saunalahti Comprehensive School has a tentacular floor plan in which the main volume containing the multipurpose hall is the starting point for three straight volumes of different lengths containing the classrooms and facing the sports fields, forming a single block. The outdoor areas between the volumes are small semi-public plazas, relating to the nearest classrooms but open to all the students both during school hours and for the rest of the day. There are no fences or gates, no definite boundaries between the school and the rest of the neighbourhood, so that the entire community can access the spaces freely and feel that it is participating in educational activities, on the basis of the principle that any space is potentially a place for learning.
In addition to the school, the building hosts early morning activities before school, a day centre and spaces for youth, including a small library and extending into the playing fields outside. The flexibility with which the spaces and the connections between them are designed, joined by common areas rather than corridors, promotes integration of the school community with the larger community of the neighbourhood as a whole: in the evenings and on weekends Saunalahti School is open to families and local people for study-related activities.
In compositional terms, the building stands on a gentle slope, so that some areas are half underground. There are two entrances, one on the western façade with a brick wall following the line of the street and another to the southeast which is busier, more welcoming and symbolic, facing the new residential district of Saunalahti, currently under construction. The southwest side is designed to be like an amphitheatre, exploiting the natural slope of the land, climbing up to a partially covered, glassed-in arcade extending most of the way along the wall, ending with the wooden wall to the north.
The glass wall shelters the outdoor patio and the multipurpose hall inside, which contains a cafeteria and an area for entertainment, without visually separating them, so that the landscape around the school is visible from inside the building. The walls which continue around the building’s perimeter from the walls of glass are consistent with this, covered with wood, with doors to the classrooms to encourage direct access to the courtyards and windows of various sizes which people can look through from outside to see what is going on inside the classrooms and workshops.
Mara Corradi
Architectural design: Verstas Architects
Principals: Väinö Nikkilä, Jussi Palva, Riina Palva, Ilkka Salminen
Project architects: Jari Saajo, Ville Nurkka, Aapo Airas
Interior design: Karola Sahi in collaboration with Verstas Architects
Landscape architecture:
Milla Hakari, Pia Kuusiniemi / LOCI maisema-arkkitehdit Oy in collaboration with Verstas Architects
Other team members at Verstas Architects:
Antti Carlson, Ossi Konttinen, Charlotte Nyholm, Sampsa Palva, Esmeralda Ståhlberg
Location: Brinkinmäentie 1, Espoo, Finland
Open architecture competition 2007, 1st prize
Status: Completed in 2012
Gross floor area: 10500 m2
Volume: 54900 m3
Client: City of Espoo
Main contractor: YIT Rakennus Oy
Structure in reinforced concrete cast on site
Copper cladded roof with laminated timber
Floors in concrete and wood
Internal claddings in concrete, oak and bricks
Photographs by
Andreas Meichsner www.andreasmeichsner.de
Tuomas Uusheimo www.uusheimo.com
www.verstasarkkitehdit.fi










