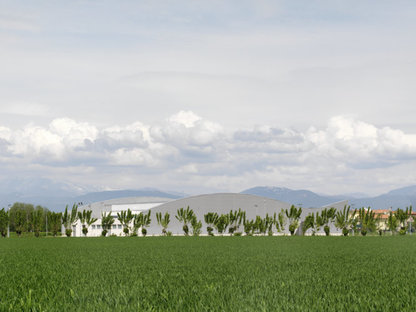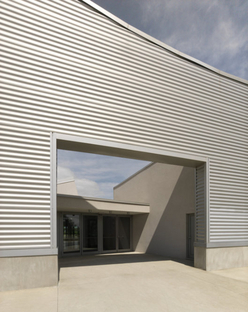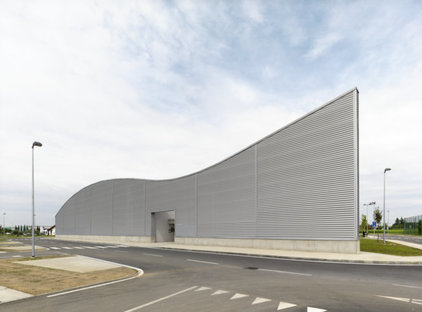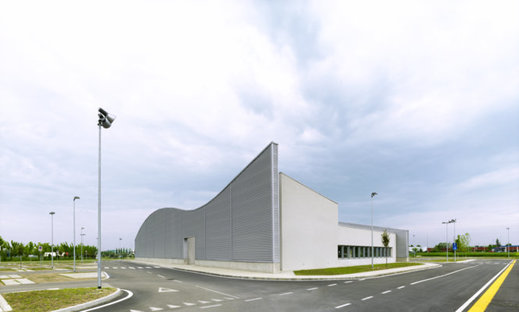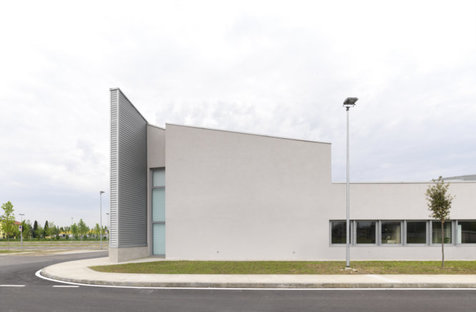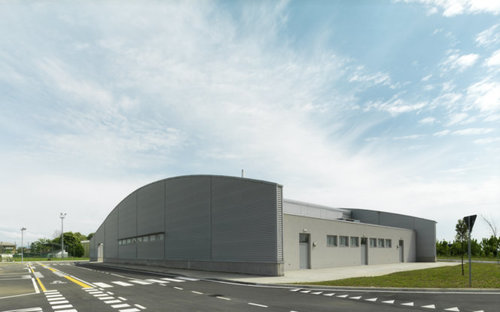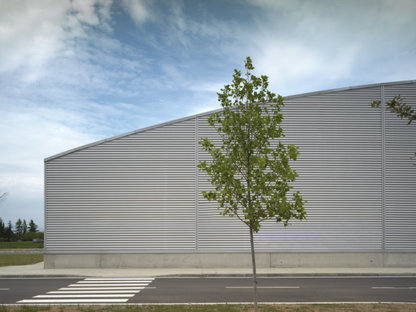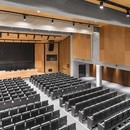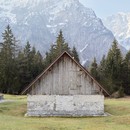27-05-2013
Valle Architetti, Bocce ball court in Udine
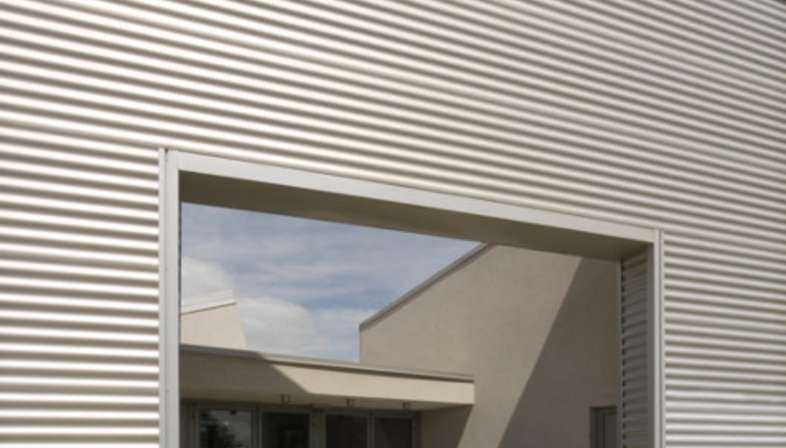
The sport hall designed by Valle Architetti Associati, intended exclusively for bocce ball, is located in a borderline area between the city suburbs and the countryside. The building?s stylised, variable profile interprets and reflects the Alpine landscape around it while at the same time expressing the layout of the interior on the outside of the building.
The building has a trapezoidal layout of variable section, lit up by natural light from above which enters through skylights, as in the café, or sheds with winged screens in the playing area and stands, while two open-air patios mediate between indoors and outdoors.
The different degrees of lighting and the openings underline the sequence of spaces (the entrance, the coffee shop, the playing courts and the auditorium). The two parallel external walls, covered with wavy aluminium panels, connect together the parts of different heights to create the impression of a single wrapper around the building.
(Agnese Bifulco)
Design: Valle Architetti Associati
Location: Cussignacco (UD), Italy
Images: Giuseppe dall'Arche
http://www.architettivalle.net/










