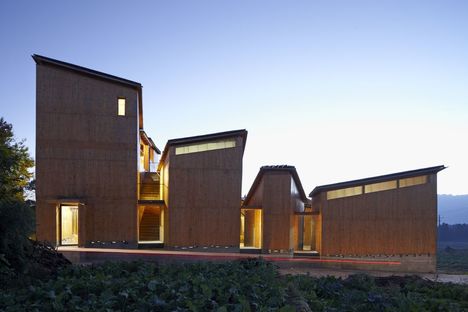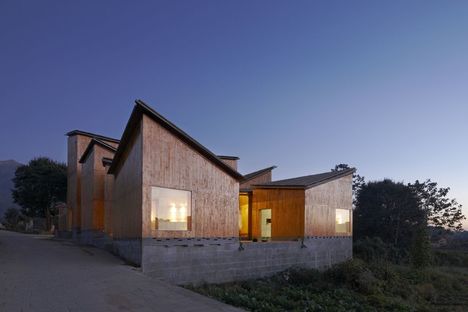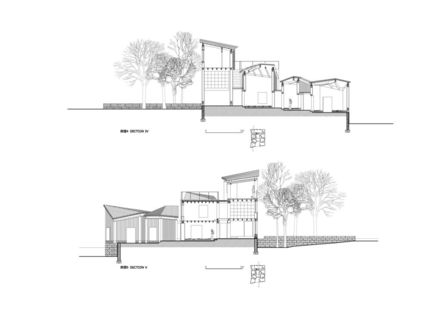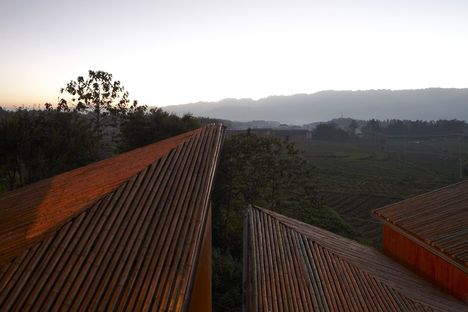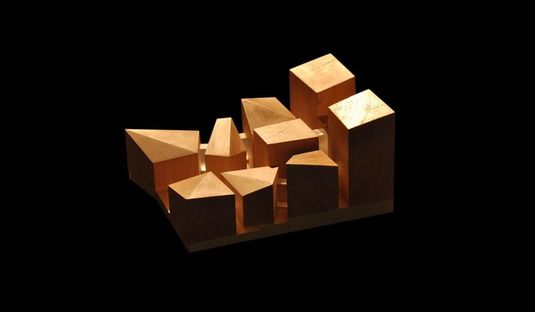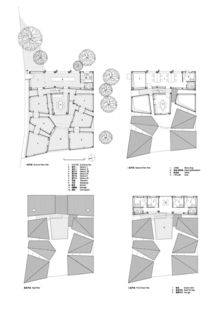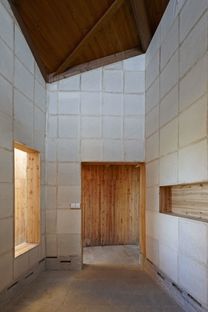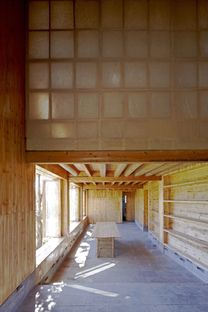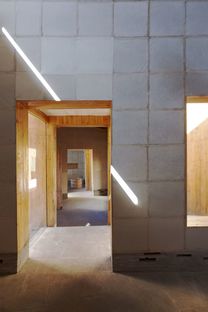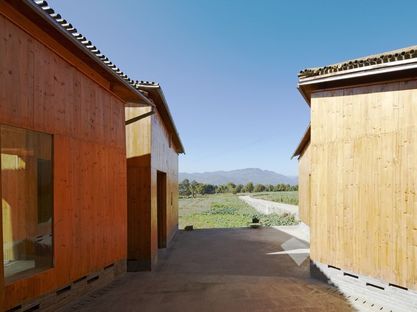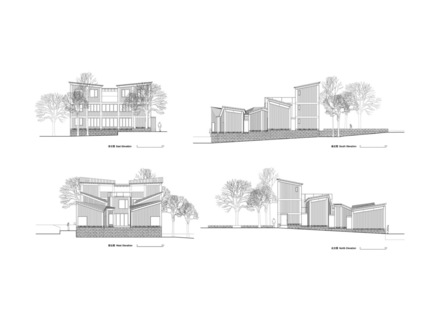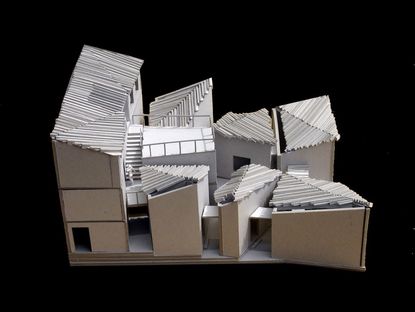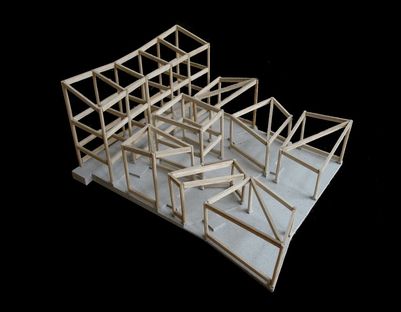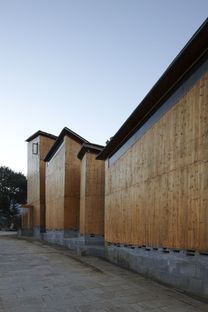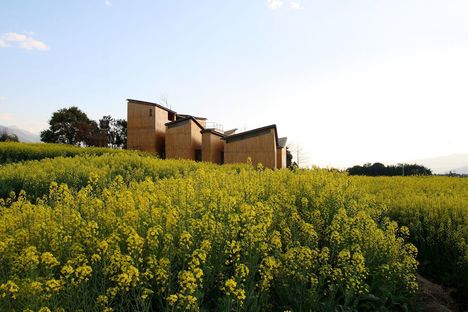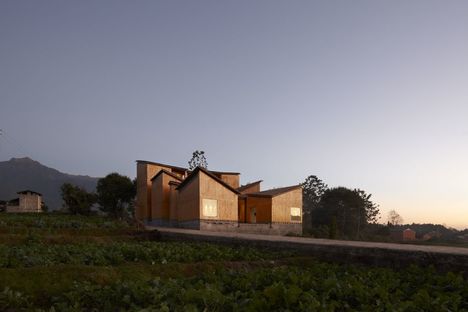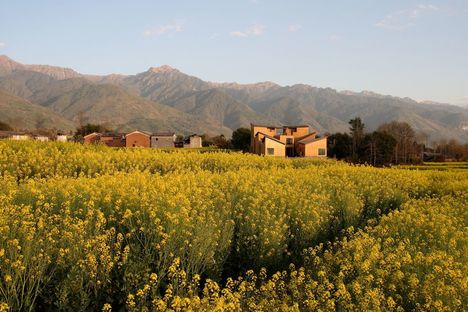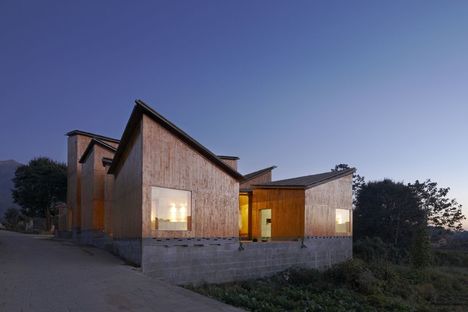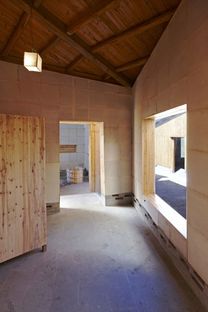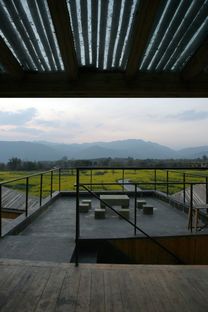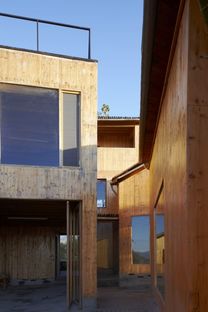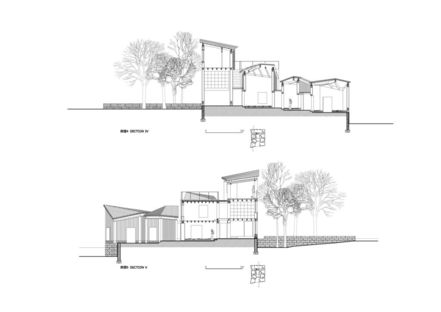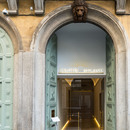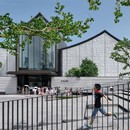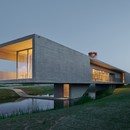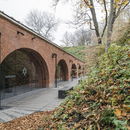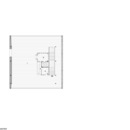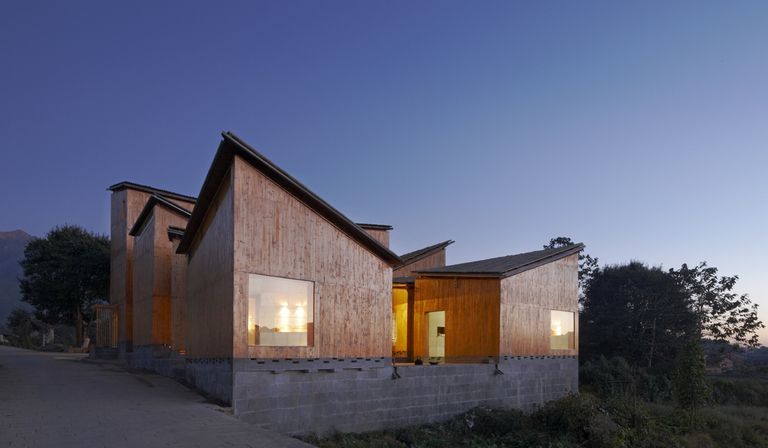 The road to Xinzhuang crosses the countryside at the foot of Mt. Gaoligong in the Yunnan region, coming to the Museum of Handcraft Paper at the gates of the town, designed by Hua Li to show off the town?s history and heritage of craftsmanship.
The road to Xinzhuang crosses the countryside at the foot of Mt. Gaoligong in the Yunnan region, coming to the Museum of Handcraft Paper at the gates of the town, designed by Hua Li to show off the town?s history and heritage of craftsmanship.As if to reconstruct a district in the village it represents, the building has a beam and column structure with cross connections and fir walls, built using local construction techniques, divided into a series of towers of different heights and shapes with a central courtyard and a path uniting them. The bamboo roofs, use of local volcanic stone in the wall foundations to promote ventilation and the composition of the volumes with their covered and open corridors in which the breeze naturally cools the building are citations of methods and techniques which were used to build the village over the years and are still in use today; the penetration of light and the view over the landscape created by the relationship between solid and open volumes helps improve the quality of the architecture. All the inside walls are covered completely with paper made locally by hand: 45 x 45 cm sheets of paper were assembled on wooden frames to create neutral spaces for the museum exhibitions. The numerous large openings on the inside walls also recreate the image of the village of small houses with windows framing beautiful landscapes, while on the outside walls slits at the base of the roof to let light in are covered with handmade paper applied to the glass to preserve the light-filled quiet of the rooms.
As handmade paper is the top local economic activity and all homes in Xinzhuang are also workshops open to visitors, Hua Li?s building is not just a traditional museum, with exhibition spaces and consulting rooms, but also has accommodations for guest artists and studio spaces, providing a complete overview of the village?s life and work.
In view of what it means for the village and its traditions, the Museum of Handcraft Paper recalls the “spirit houses”, small-scale constructions dating back to ancient times found in tombs in Mediterranean civilisations as well as in China: models of towers, houses, barns, temples and other buildings accompanied the soul into the other world, took care of it and symbolised it. By reconstructing the proportions of the village, the relations among its parts and the traditions on which it is based, the building expresses on an architectural scale what a spirit house expresses in miniature form.
Mara Corradi
Design: HUA Li / TAO (Trace Architecture Office),
Assistants: Huang Tianju, Li Guofa, Jiang Nan, Sun Yuanxia, Xu Yinjun, Yang Hefeng
Client: Committee of Gaoligong Museum of Handcraft Paper
Location: Xinzhuang village, Tengchong, Yunnan (China)
Total area: 361 m2
Lot size: 300 m2
Project start: 2008
Completion of work: 2010
Walls made of fir panels and volcanic stone
Bamboo roof
Wooden structure fitted together without metal connections on stone base
Handmade paper wall coverings
Volcanic stone floor
Photographs: © Shu He










