- Home
- Tag
- Residences
Tag Residences
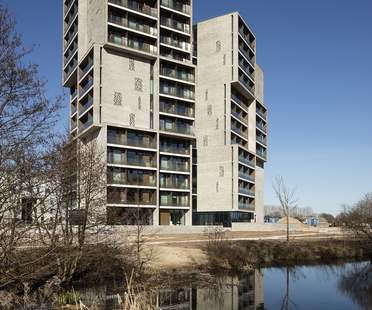
10-08-2016
CF Moller: Student Housing, University of Southern Denmark
C.F. Møller Architects has completed a student project at the University of Southern Denmark in Odense. The student housing is part of the masterplan including Cortex Park, due to be completed in 2020, and the newly opened faculty of technology at SDU, both designed by C.F. Møller.
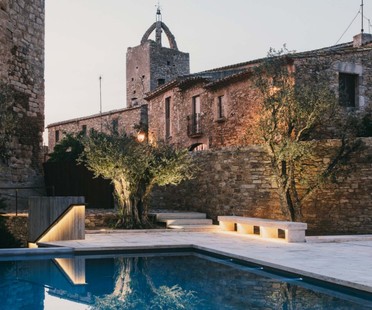
07-04-2016
MESURA Peratallada Castle: a historic and artistic heritage site
Architecture and landscape. In this project MESURA of Spain landscapes the garden at Peratallada castle, a historic and artistic heritage site of national importance. Concrete and white travertine encounter the medieval Peratallada Castle in Catalonia.
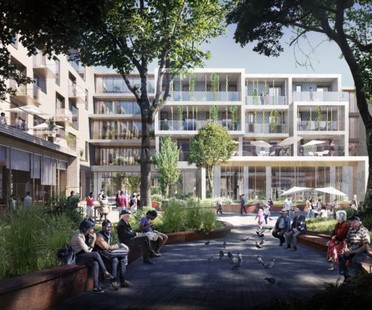
07-04-2016
Future Sølund project assigned to C.F. Møller Architects and Tredje Natur
The project submitted by C.F. Møller Architects and Tredje Natur have won the design competition for the new Future Sølund, heralded as Denmark's most visionary residential project.
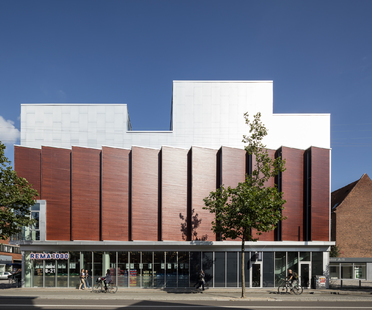
06-04-2016
Dorte Mandrup and the SH2-Sundbyoster Hall 2 complex in Copenhagen
After the interesting ideas expressed in the Råå Day Care Centre, Dorte Mandrup Arkitekter has designed a multipurpose building in Copenhagen's Sundbyoster district. Dorte Mandrup Arkitekter's SH2-Sundbyoster Hall 2 incorporates a sports centre, 12 apartments and a big supermarket.
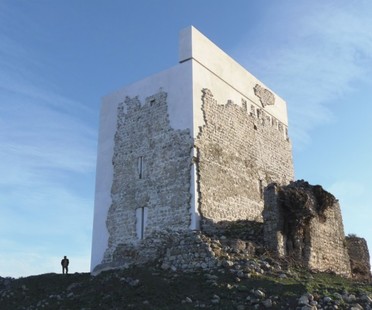
05-04-2016
Carlos Quevedo Rojas restores Matrera Castle
The tower of Matrera Castle, a historic landmark in the region in Cadice, in southern Spain, had partially collapsed, losing volume and stability. Architect Carlos Quevedo Rojas has rebuilt it.
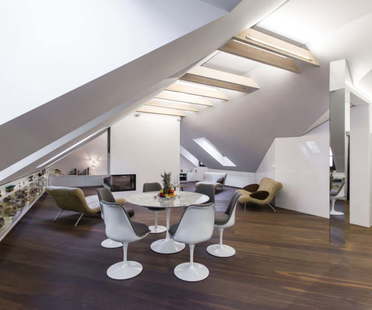
17-02-2016
YCL Studio’s DO Apartment: a collector’s house
In the centre of Vilnius, the capital of Lithuania, is a penthouse designed specifically for a collector: a 64 square metre open space in which the majority of the furniture is camouflaged in white, so that the focus is on the warm, cosy light of the fireplace.
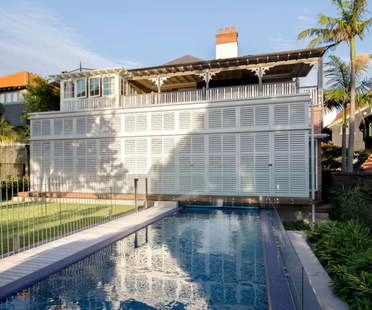
17-02-2016
Luigi Rosselli Heritage Treasure Chest Residence Sydney
A veranda that may be set up in a variety of different ways, ensuring maximum permeability between inside and outside, is the key to the renovation of a home in Sydney built in Federation Queen Anne style.
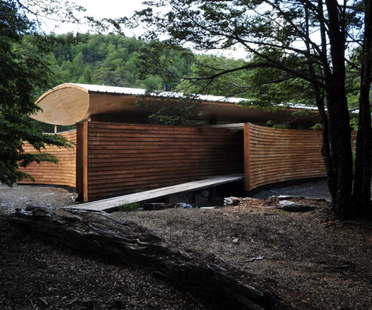
16-02-2016
Cazu Zegers Tent House a permanent tent in Chile
The summer house designed by architect Cazu Zegers for a family that loves camping is based on the concept of a "permanent tent".

















