- Home
- Tag
- Residences
Tag Residences
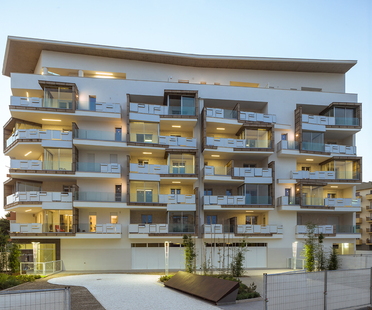
28-06-2017
Case di Luce, bioclimatic residential complex by Pedone Studio
A net-zero energy building (NZEB) in Bisceglie, Puglia (Italy).
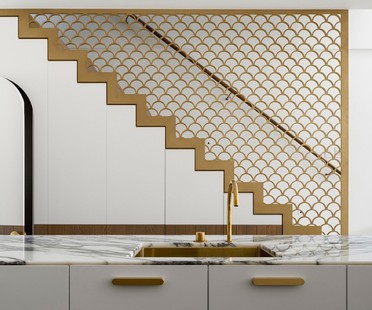
14-06-2017
Luigi Rosselli Bougainvillea Row House
A contemporary home inspired by Adolf Loos’ Raumplan, a challenge that architect Luigi Rosselli accepted, transforming the limits of a site into a resource and finding efficient project solutions.
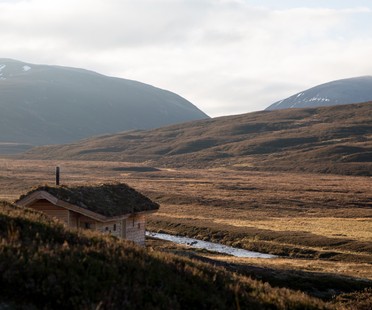
02-06-2017
Moxon Architects, a modern hut in the Scottish Highlands
In the Cairngorms National Park, in the Scottish Highlands, Moxon Architects have created a building that reinterprets traditional mountain huts and blends harmoniously with the Scottish Highlands.
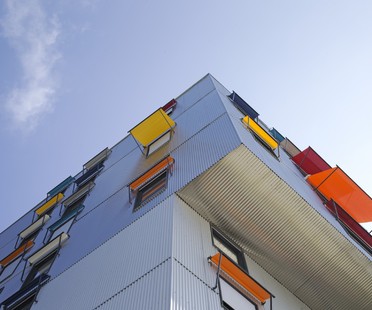
30-05-2017
Beckmann N’Thépé Seaport+Alleon Residential Complexes in Bordeaux
The Beckmann N’Thépé architects studio is behind the project for the SEAPORT+ALLEON residential complexes on îlot Tam Tam in the Bassins à flot district of Bordeaux, the subject of important urban renewal.
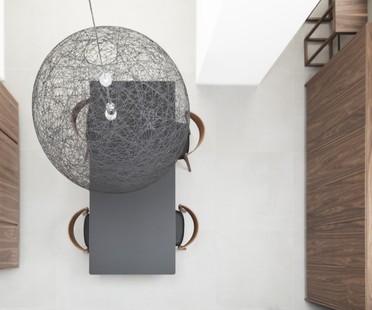
24-05-2017
Studio DiDea interior design for a loft in Palermo
Minimalist colour and ergonomic solutions for the made to measure furnishings designed by the DiDea studio for a loft overlooking the port of Palermo. Nothing is left to chance, with carefully chosen materials like the Mercury Aster Maximum porcelain slabs by Fiandre Architectural Surfaces. Their grey colour with brushed concrete effect contrasts pleasantly with the white walls.
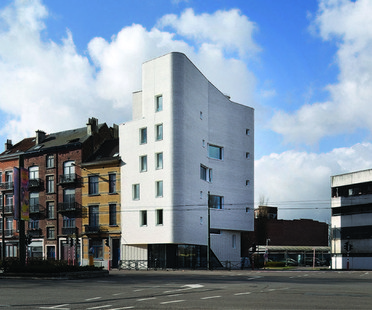
22-05-2017
MSA/V+ Special Mention for Emerging Architects EU Mies Award 2017
The need to offer a high quality architectural solution to the problem of social housing was the focus of the 2017 edition of the Mies van der Rohe Award, both in the main award and in the special mention for emerging architects, awarded to the MSA/V+ studios for the Navez project, 5 social houses in Schaarbeek – Brussels.
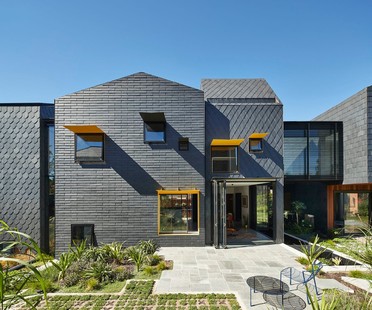
15-05-2017
Charles House by Austin Maynard Architects
Design thinking is what the clients asked of Austin Maynard Architects when they commissioned their home. A house that would provide all their needs for the next twenty-five years, new generations included. ### 1:12684:2:1:130342:para Austin Maynard Architects, an Australian studio, has designed Charles House. A design house in the purest sense of the word. It is a project designed with a time span of twenty-five years, able to provide everything necessary for family members of all ages. Charles House is a family home that is able to adapt to children and grandparents when they are too old to be alone. It is a multi-generational house, whose design required a great deal of skill. The flexibility of the spaces is at the basis of the design, and this is why all the rooms in Charles House can be opened or closed off according to the age of the inhabitants, their functions and the different needs of space. Austin Maynard Architects has also introduced sustainable energy, which will allow a great deal of energy saving over time. Francesco Cibati Design: Austin Maynard Architects Architects: Andrew Maynard, Mark Austin and Kathryne Houchin Location: Kew, Australia Surface area: 720 m2 Year: 2015 Photos: Peter Bennets www.maynardarchitects.com
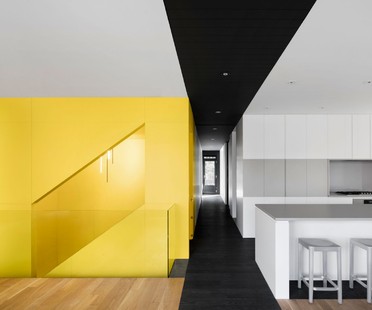
09-05-2017
Canari House by Naturehumaine
Stéphane Rasselet, of Canadian architecture studio Naturehumaine, has designed Canari House which, like all his projects, stands out for its bright, vibrant colours and contemporary interiors.


















