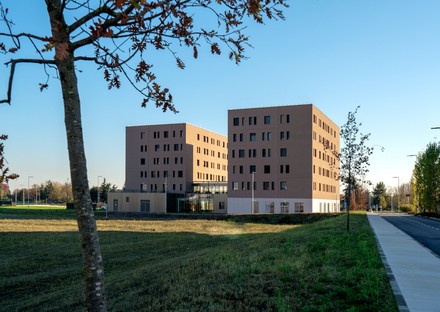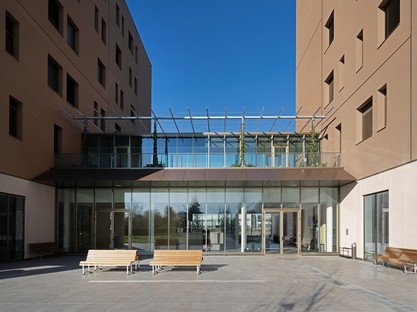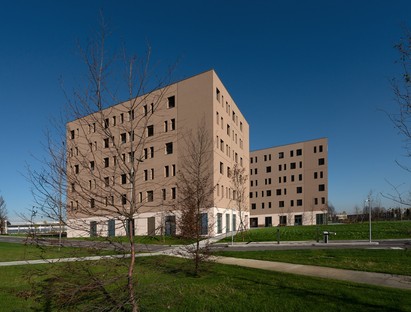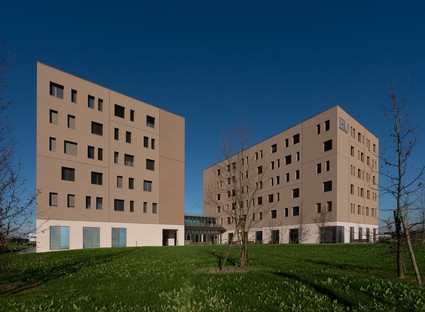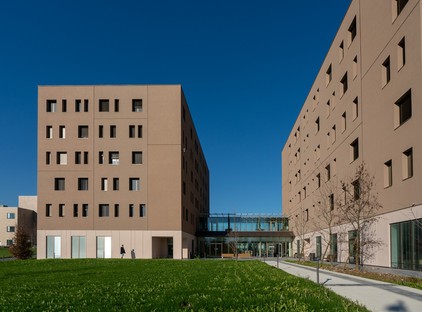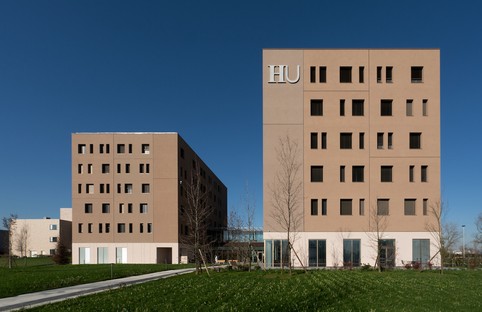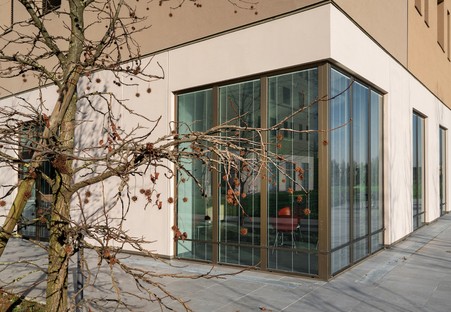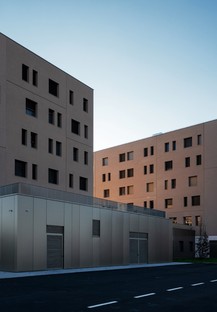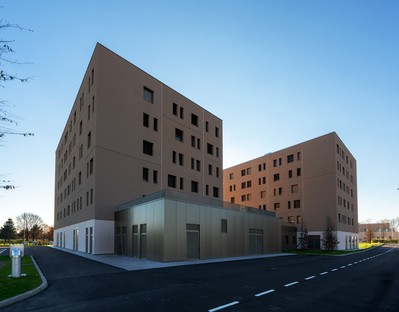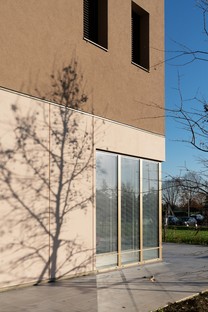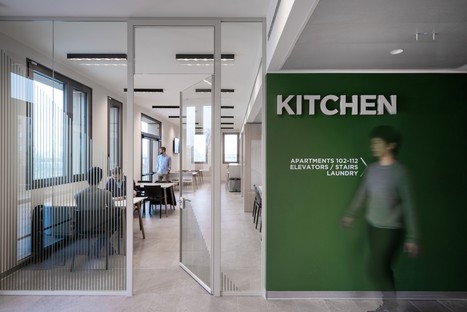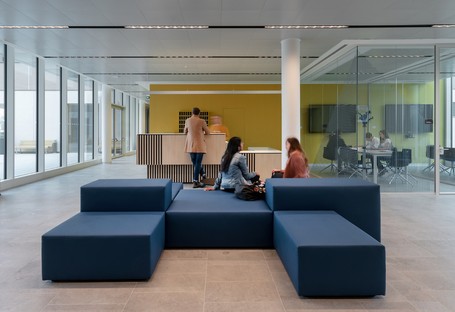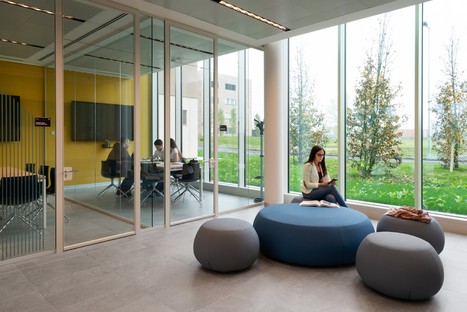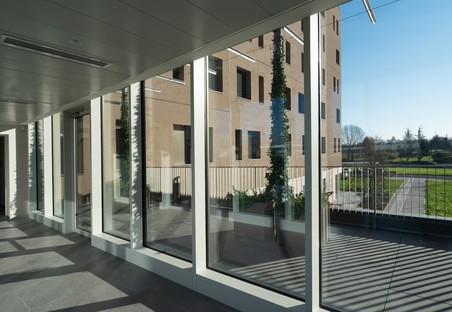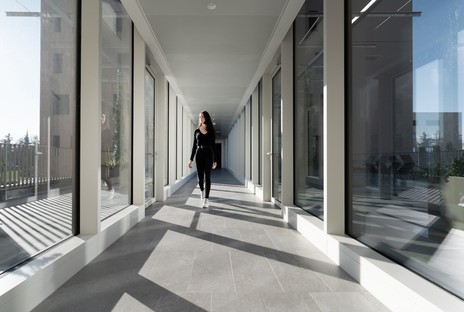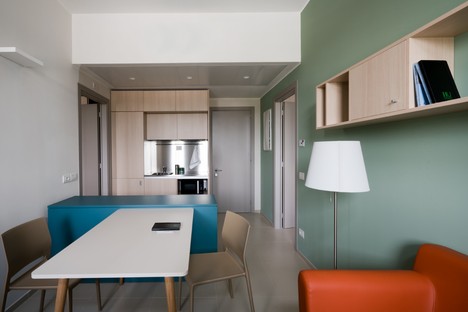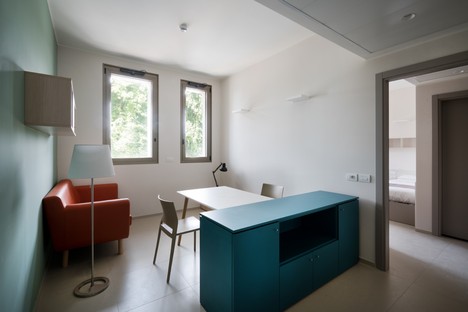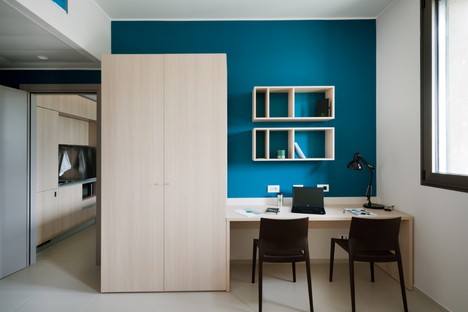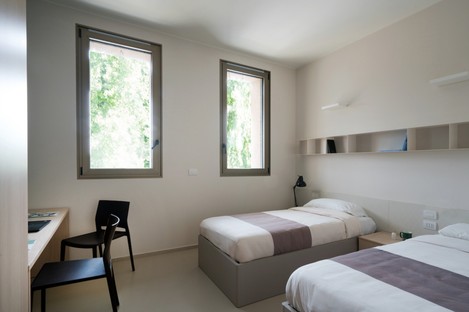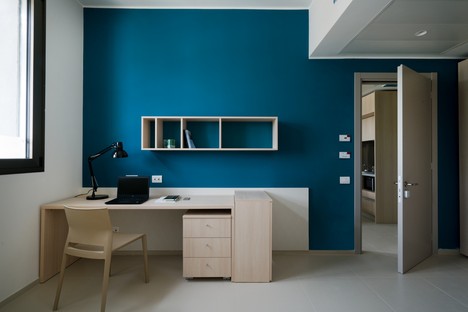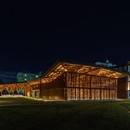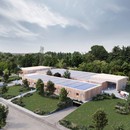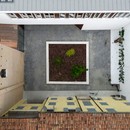27-12-2018
studio FTA Filippo Taidelli student residences at the Humanitas University Campus in Milan
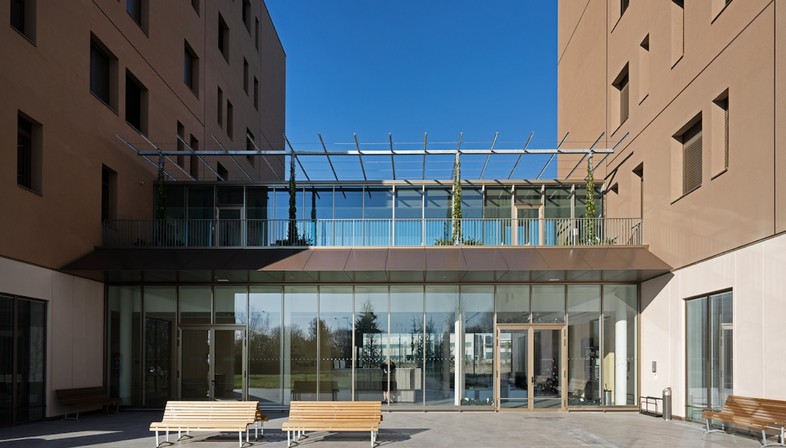
The “Mario Luzzatto Student House” residences at the “Humanitas University Campus” designed by architect Filippo Taidelli of FTA opened at the beginning of the current academic year.
Exactly one year ago Floornature presented the new Humanitas University Campus – International Faculty of Medicine and Surgery, Nursing and Physiotherapy, designed by architect Filippo Taidelli and built in Pieve Emanuele, next to the Humanitas Research Hospital just outside Milan, between industrial buildings and Parco Agricolo Sud. The project was completed with construction of student housing in less than one year and opened in the summer of 2018, just in time to receive students from all over the world for the start of the new academic year.
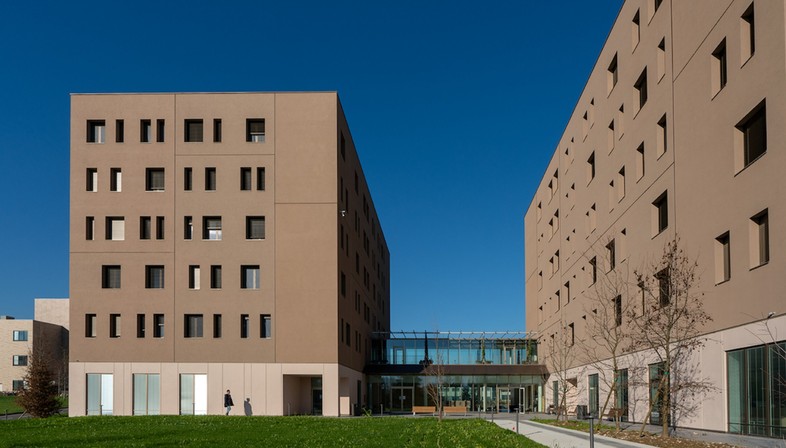
FTA designed the architecture, interior design and landscape of the student residence. The building picks up on a number of common themes already developed by architect Filippo Taidelli in the educational buildings on the campus, such as a colour palette visually linking the new student residences with the buildings containing the classrooms, while use of different covering materials makes the different purpose of the new buildings immediately evident on their exterior. The new student residence reflects the level of excellence achieved on the campus in terms of energy conservation and ecology. Its excellence in sustainability and technological efficiency has earned the buildings CENED A3 energy class certification.
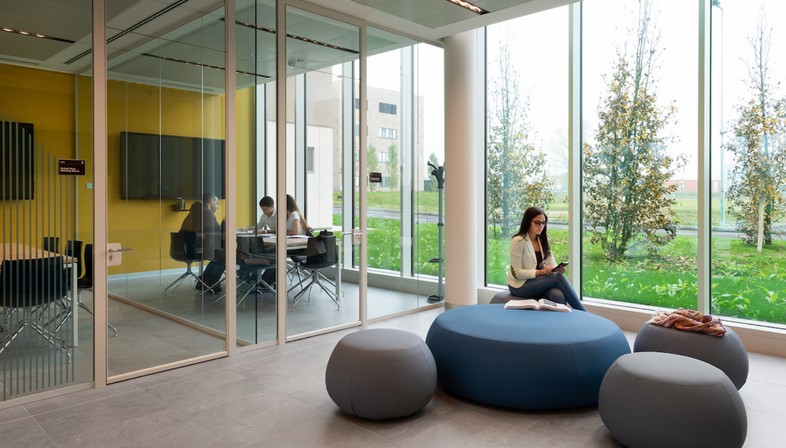
Under the masterplan, Mario Luzzatto Student House was built on the southeast side of the main campus plaza, set into its surroundings and connected with the other buildings on the campus through greenery; as in the buildings containing the university classrooms, greenery becomes an integral part of the architectural design.
The student residence consists of two compact volumes, two five-floor towers which are staggered slightly and connected by a lower central volume containing the main entrance to the residences. This intermediate volume is transparent, ensuring visual permeability toward the park and the green areas around it. On the roof of this connecting volume is a big green terrace, an outdoor area linked with the shared kitchen and the study room on the first floor of the student residence.
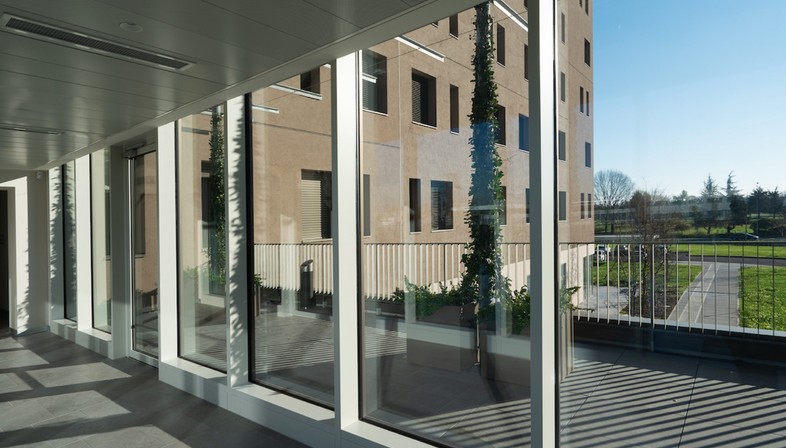
The ground floor of the Student House contains common public areas such as a bar and coffee shop, a fitness room, a reception area, a games room, a study room, a library, laboratories, laundry facilities, a TV room, meeting rooms and big windows over the park to maintain visual contact with the greenery outside, with all its beneficial effects. The upper levels contain various different types of accommodations (double and single rooms, mini-apartments) for a total of 240 students, researchers and visiting professors.
The two volumes are staggered to create an outdoor plaza which becomes a meeting-place for public activities as well as an outdoor extension of the ground-floor dining areas. The students’ common areas will also include a five-a-side soccer field, currently being completed.
(Agnese Bifulco)
Project: Mario Luzzatto Student House
Architect: studio FTA Filippo Taidelli Architetto
Location: Pieve Emanuele (MI)
Client: Humanitas University Campus
Indoor floor space: 7400 sqm
Images courtesy of studio FTA, photo by Andrea Martiradonna










