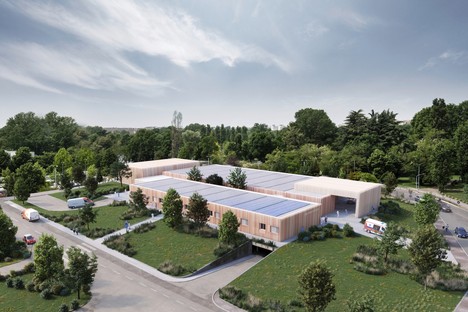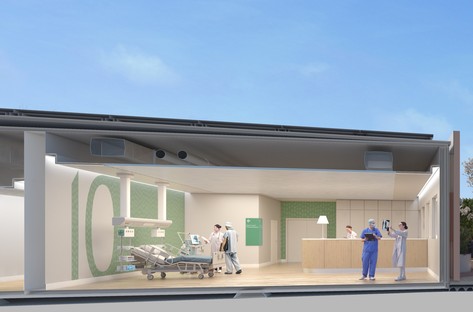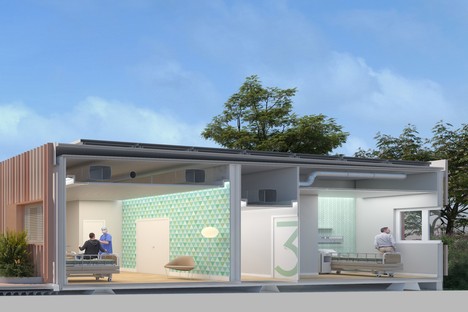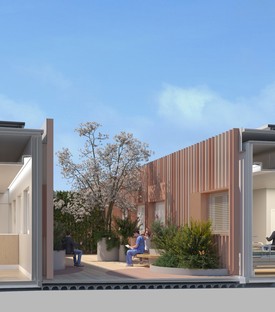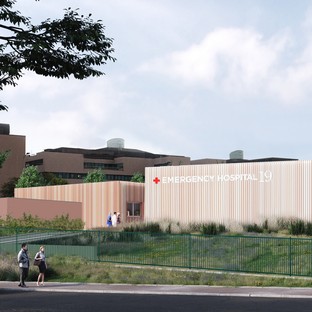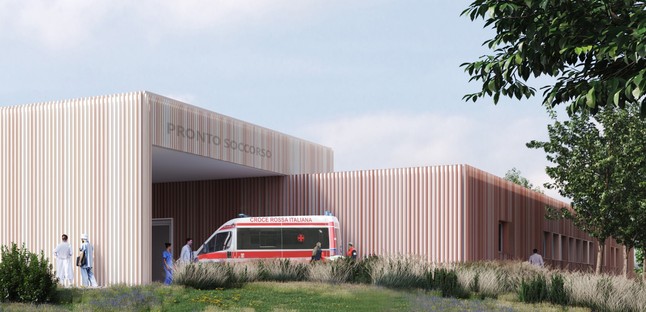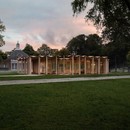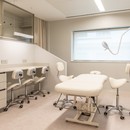06-08-2020
FTA - Filippo Taidelli Architetto designs Emergency Hospital 19, a modular and sustainable hospital
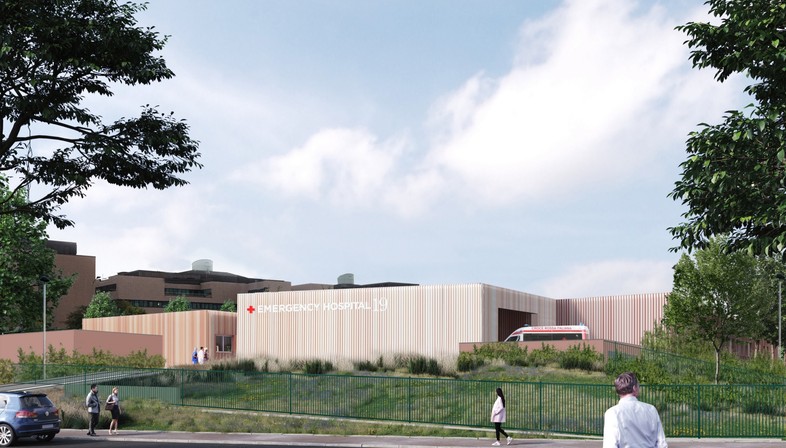
In the past few months, the pandemic has sparked an ongoing architectural debate, with the introduction of new issues and considerations that affect everyday life in domestic environments, work spaces and, in particular, in the health sector. Indeed, this last sector has had to ensure the quick availability of autonomous structures, in order to cope with the sudden increase in the number of patients, as well as the need to differentiate patient routes in the event of an epidemic. This is the very reason why architect Filippo Taidelli developed the Emergency Hospital 19 concept, in collaboration with Humanitas and Techint. Emergency Hospital 19 is a modular, flexible, sustainable and self-sufficient healthcare facility. An emergency architecture with the capabilities of a permanent building which, if needed, can support the activities of hospitals involved in the management of infectious disease emergencies. Actually, Emergency Hospital 19 is more than a concept: indeed, it a real pilot project. The first of three structures designed to help with the emergency is under construction in Bergamo, at the Humanitas Gavazzeni hospital, while a second one will be built in Castellanza, in the province of Varese, at the Humanitas Mater Domini hospital.

The healthcare facility designed by Filippo Taidelli offers a number of strengths and benefits: modularity and therefore the possibility of adapting the structure to a pre-existing context, the quick timeframes within which a complete and functional structure able to provide quality healthcare can be obtained and flexibility in terms of treating a variable number of patients, as well as in using it for different purposes. The system consists of six main modules which correspond to specific uses, together with sub-modules that facilitate an orderly division of the space.
These concepts are enriched by the important aspect of the humanisation of the spaces: a crucial aspect that enables patients to experience their treatment not as something they have to endure, but as a healing process focusing on them, on which the health care environment has a positive effect. Great attention is paid to the finishes of the enclosure. Due to the relatively small size of the indoor spaces, the finishes become an important element, designed to instil a sense of serenity and tranquillity, breaking up the monotony of the spaces. The natural light coming from the large windows and the visual relationship with nature contribute to reaching this goal. The green element, moreover, plays a therapeutic role for both patients and operators and is used to help manage the physical distancing aspect and, at the same time, contributes to the climatic mitigation of the enclosure. The architect’s design includes a therapeutic patio with aromatic plants, flowers and shrubs that guarantee colours in any season. The building’s external façade is characterised by a double skin that allows it to adapt to local climatic conditions and help obtain a harmonious relationship with the urban context in which the structure is located. Moreover, thanks to two key elements, it mitigates the effects of solar radiation. The first is a sequence of vertical blades made of coloured aluminium, which change with the perspective and which can be modulated according to the visual impact sought. The second consists of coloured metal intrados that frame the windows and protect the glass surfaces, without limiting the view.
(Agnese Bifulco)
Images courtesy of FTA - Filippo Taidelli Architetto
Facts and figures
Place: Rozzano (MI)
Client: Immobiliare Pieve S.r.l.
Architect: FTA - Filippo Taidelli Architetto
Total surface: 2750 m2
Modules: 6 with emergency room, intensive and sub-intensive care, negative pressure wards, diagnostic area, operating block and radiology
Installation Partners: E-Plant, Tecnologie Applicate, SOL, TELCOM
Building assistance: Impresa Pirovano
Building partners: Locabox (prefabricated structures) and Operamed (prefabricated structure operating theatre)
Furnishings: Gerflor and Greenwood (interior and exterior finish), Isea (film and signage), Philips (monitors), Linet e Malvestio (medical fixtures), Drager and BD (medical machinery), Sikkens (wall painting)
Lights: Disano, Performance in Lighting, iGuzzini and DGA










