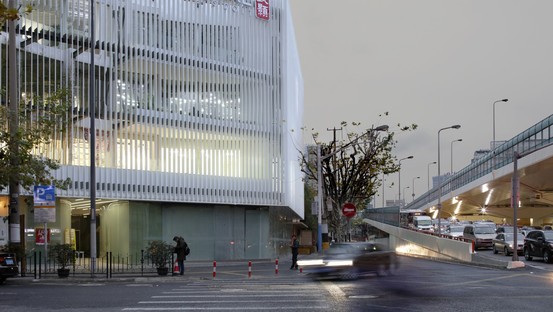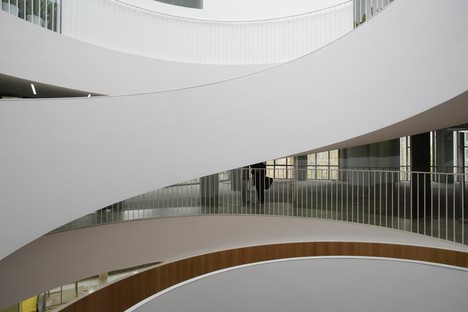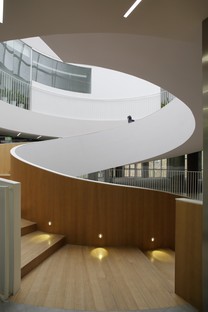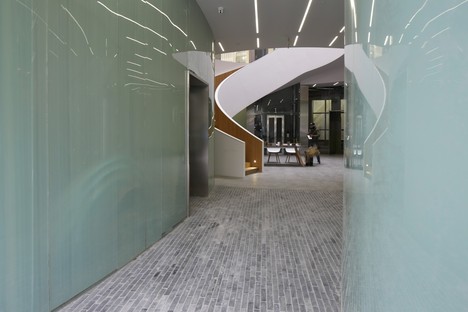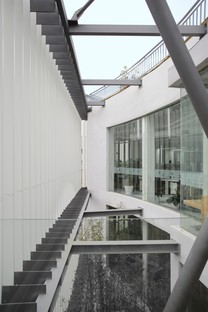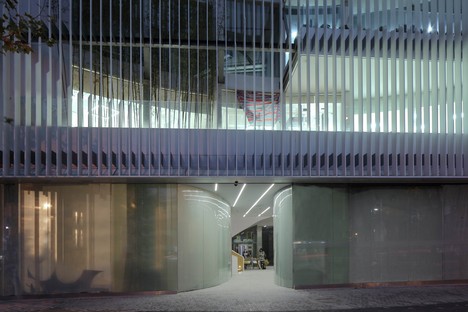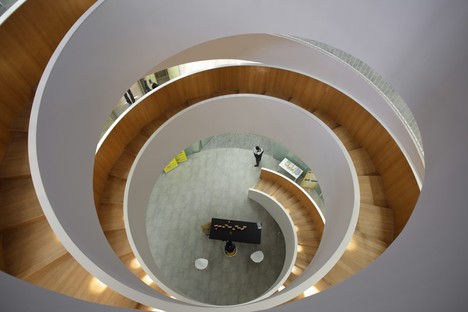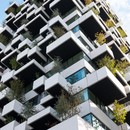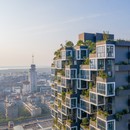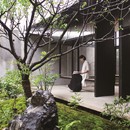27-06-2018
Stefano Boeri Architetti China designs the offices of the future in Shanghai
Yibo Xu, Stefano Boeri Architetti,
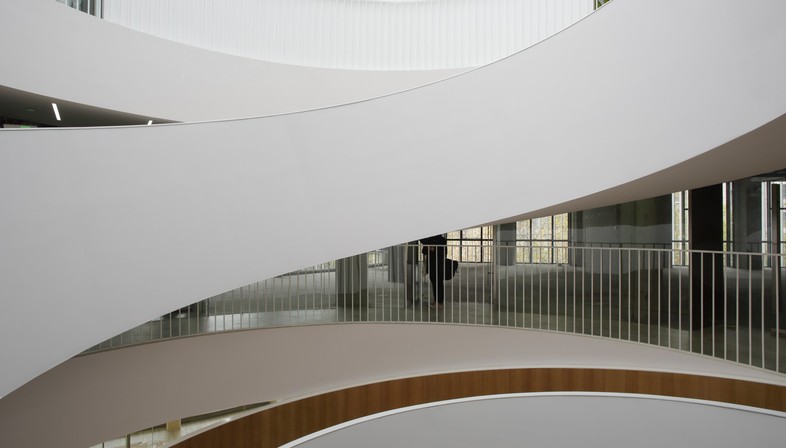
The rapid growth of the Chinese economy has led a number of companies to explore new forms of strategic international cooperation in search of innovative tools and services for satisfying growing demand on the domestic market with high quality and new commercial experiences.
This is the context of the recent experiences of Stefano Boeri Architetti China, directed by Stefano Boeri and Chinese architect Yibo Xu, responding to the demands of prominent Chinese enterprises such as Easyhome, for whom the studio designed the interiors of the Easyhome Top Design Centre and the Easyhome Lize store in Beijing, and the Shanghai experiences presented by Pietro Chiodi, Design Director for Stefano Boeri Architetti China, at Design Shanghai.
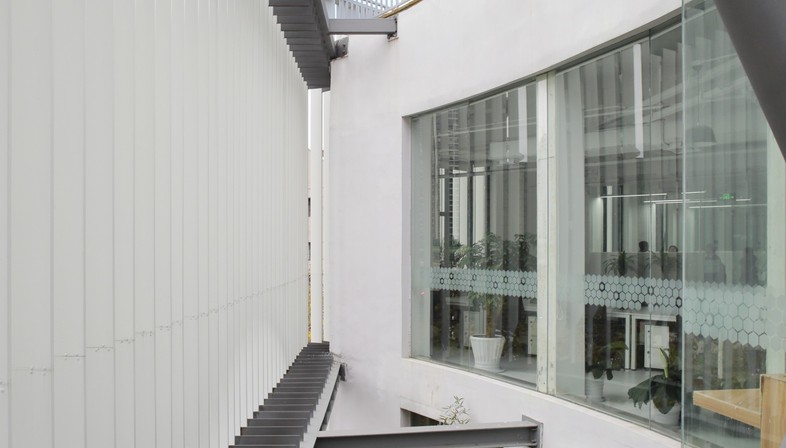
During an event entitled Dialogue between Italy and China on Architecture and Design promoted by Italy Agency and by the National Council of Architects, Planners, Landscape Architects and Conservationists at the Shanghai Exhibition Centre in March, architect Pietro Chiodi presented three projects by Stefano Boeri Architetti China in Shanghai: renovation of a historic building, No. 501 Jiujiang Road (the former Shanghai Stock Exchange), construction of a Jungle Lounge at Pudong Airport, and, last but not least, a recent project that particularly attracted our attention: the ecological coworking space More: 001 Jingan Creative Park, an offshoot of the famous Bosco Verticale.
MORE is a rapidly growing digital economy and information-sharing brand in China which set Stefano Boeri Architetti China an ambitious challenge: designing a new office space that could serve as a model for similar projects in other parts of the country or even the world.

Renovation of a large office building in Shanghai, the Hecheng Building, offered an opportunity to create a new kind of workspace, a prototype office of the future which takes into account the exponential evolution of information technology and mobile technologies, the digital economy and the sharing of information that has characterised recent years. The result is MORE: 001 Jingan Creative Park, an ecological coworking space inspired by the experience of the famous Bosco Verticale. The complex of two residential tower blocks designed by Boeri Studio in Milan, winner of numerous awards, has become a project appropriate for export to other parts of the world, with its successful idea of contributing to the regeneration of the urban environment and biodiversity with dense vegetation planted on the building’s walls, forming a true vertical forest in the city.
At MORE: 001 Jingan Creative Park, the existing building was protected with a new skin, an abstract forest consisting of a regular sequence of vertical white aluminium strips with the dual purpose of acting as a sunbreak and giving a harmonious, uniform rhythm to the façades.
Similarly, the interior is conceived as a landscape, with the addition of elements such as plants, sunlight and sustainable materials. At the heart of the building and its layout is a dramatic spiral staircase surrounding a central void five metres in diameter. On every floor are shared spaces encouraging informal interaction and exchange of know-how even among people working in different, separate areas.
(Agnese Bifulco)
Studio: Stefano Boeri Architetti China www.stefanoboeriarchitetti.net
Partners: Stefano Boeri, Yibo Xu
Project Architect: Pietro Chiodi
Architect: Yifan Xu
Design Team: Yitao Huang, Zhiyang Huang, Wenhai Zhu
Location: Shanghai, Cina
Photos: Paolo Rosselli










