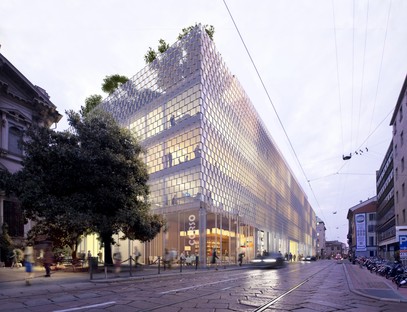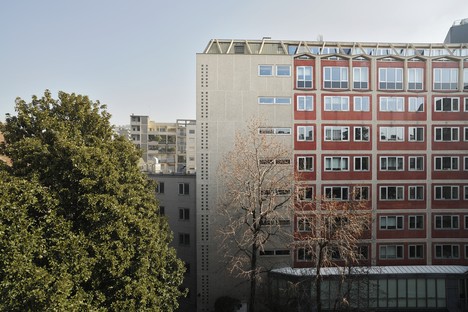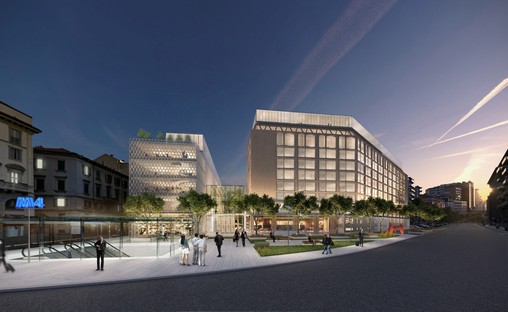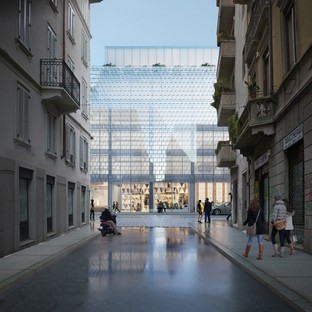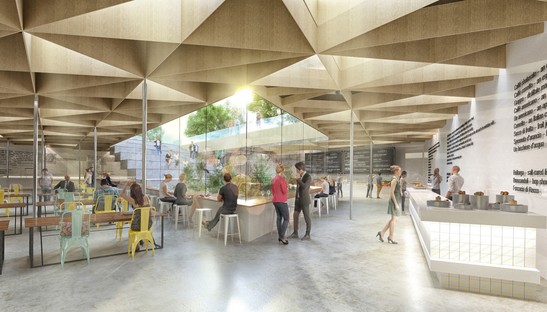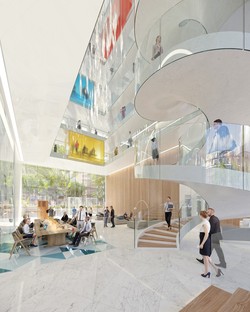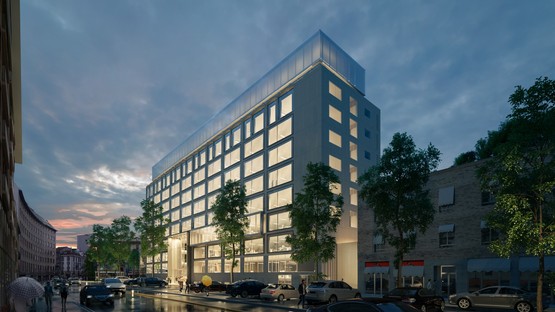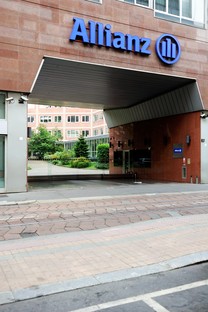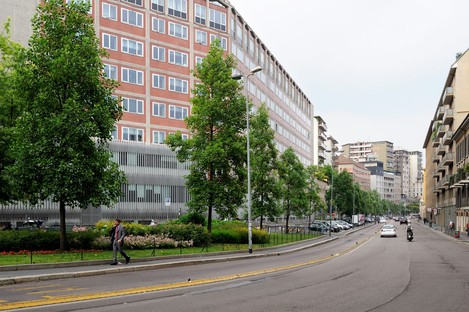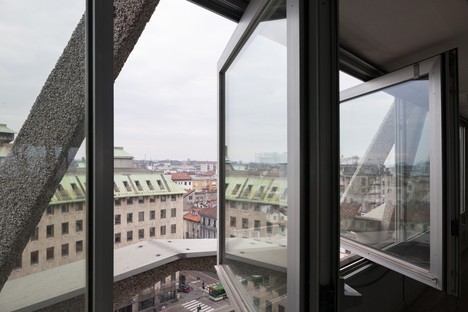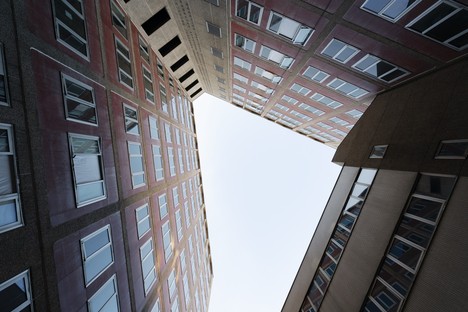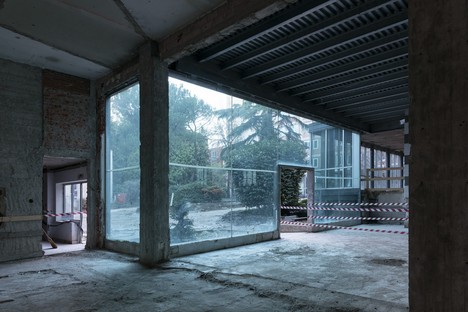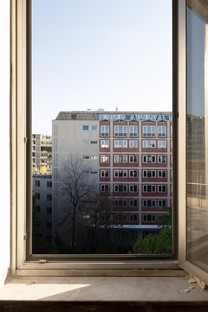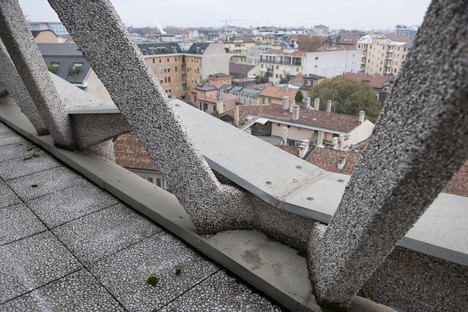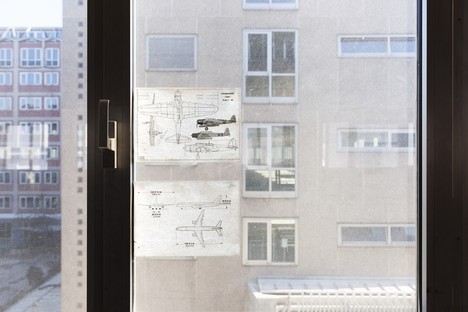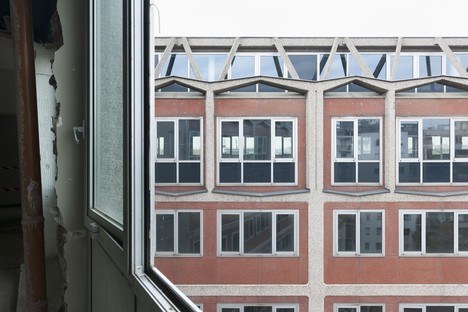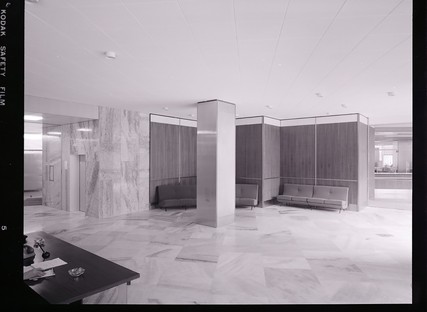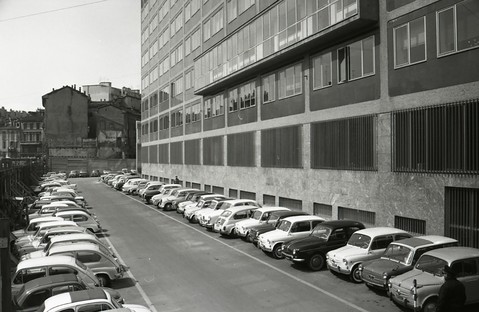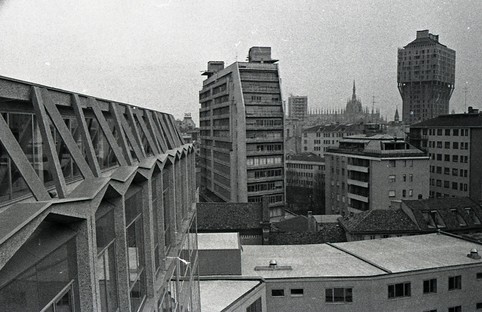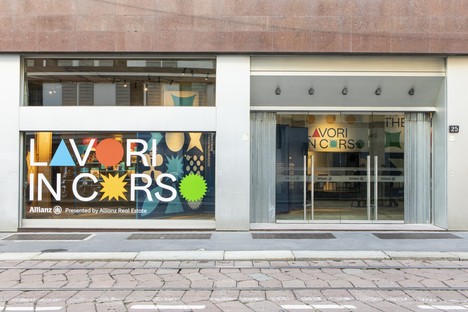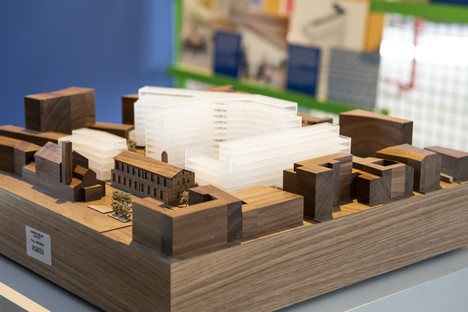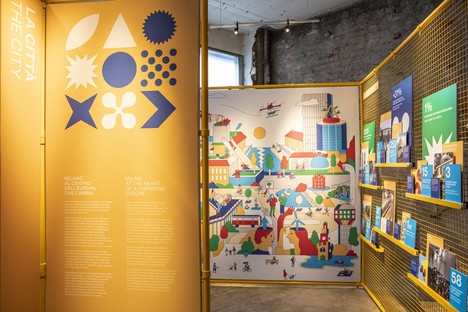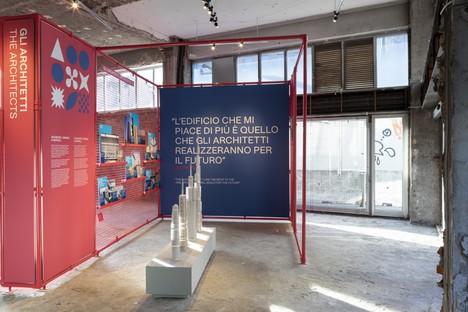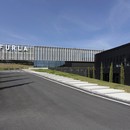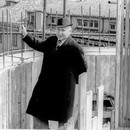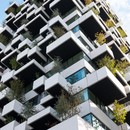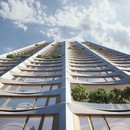17-10-2019
SOM Skidmore Owings & Merrill redevelops the Allianz headquarters designed by Gio Ponti
Skidmore, Owings & Merrill LLP,
Paolo Rosselli, Paolo Monti,
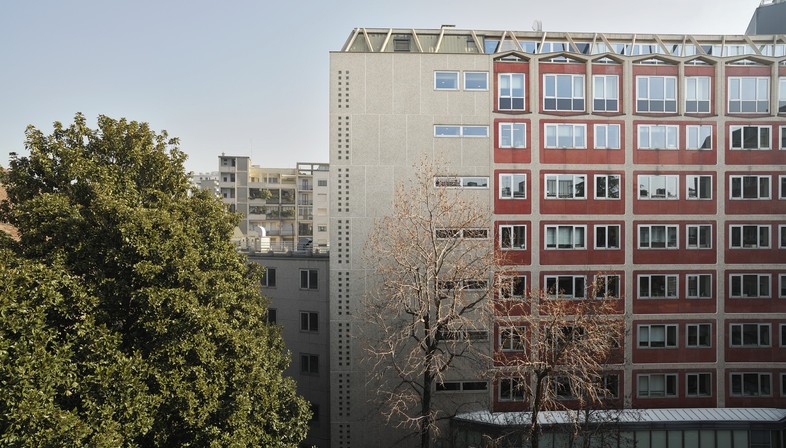
The project designed by the SOM Skidmore Owings & Merrill studio was selected at the end of an international design competition that saw the participation of eight famous architecture firms asked to transform Allianz Group’s historic headquarters in Milan. Presented through the “Lavori in corso” exhibition, SOM's proposal will instil new life into the historic building, designed by architects Gio Ponti, Piero Portaluppi and Antonio Fornaroli between the end of the 1950s and the early 1960s. The new project respects the historical memory of the place and of the building and, at the same time, satisfies the present and future needs of its contemporary users. The historic headquarters of the Allianz Group will become a lively and vibrant office campus that aims to achieve the WELL Gold (Well Gold Building Standard) certification. A project not only focused on sustainability and flexibility criteria, but which also uses design to improve the health and wellbeing of its users by adopting workplace and smart building strategies. All this, while remaining in a constant and continuous dialogue with the original project designed by the prominent Italian architects.
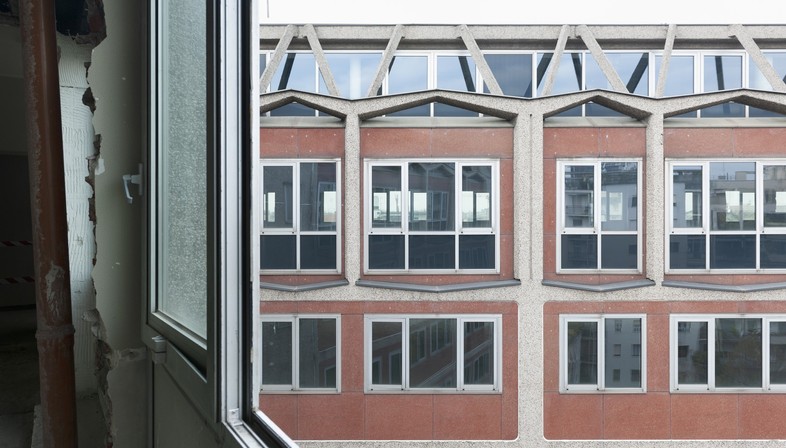
SOM’s architects interpret and restore some of the elements that characterised the original project, lost or neglected over the years. For example, one such element is better connectivity with the city. Moreover, great attention was paid to meeting the users' needs, by offering them a flexible and adaptable working environment. The new Corso Italia 23 complex will include an internal courtyard with a pleasant garden designed to become the heart of the campus and enabling the interaction between the buildings that are part of it. The greater visual permeability between interior and exterior spaces, a careful and dynamic landscape project, as well as services such as the Fitness Centre, the Business Centre, the Retail area and the Food Hall, will offer users a more satisfying experience.< br />
In order to adapt the business campus to the needs that characterise today’s contemporary workspaces, the architects added new lobbies intended for different uses. Other key strategies were adopted for the workspaces in order to promote collaboration between users, creativity and concentration. Each office floor features a central hub that creates a vertical connection throughout the building and offers common areas made available to employees for informal meetings.
The new identity of the Corso Italia 23 buildings will be openly visible through the redevelopment of the façades, which will nevertheless respect key cornerstones such as the relationship between the building and the city, its environmental performance and its history. New elements have been added to the roof, such as terraces for the executive offices, as well as green spaces available to all campus users. Terraces and hanging gardens are important places that stimulate inspiration in the workplace and offer a break from the hectic working day, playing a crucial role in a business campus that aims to provide its users with a healthy and balanced workplace.
(Agnese Bifulco)
Images courtesy of Allianz Real Estate & SOM, photo by Paolo Rosselli (2, 10-18), Paolo Monti (19-21), renders by SOM
Client: Allianz Real Estate
Architectural Project And General Coordination: Skidmore, Owings & Merrill (Europe) LLP
CONSULTANTS
Local Architect, Architect of Record, Cost Consultant Fire and Life Safety: Proger
Structural Design: BMS
MEP, Sustainability and Smart Building Design: Manens-Tifs
Lighting Design: Filippo Cannata
Transport and Vertical Transportation: Systematica
Heritage Consultant: TA Architettura
Project Management: Jacobs Italia
Surface Areas
Total Area : 45,000 sqm
Office Area : 24,125 sqm
External Area: 2,180 sqm
Roof Area: 1,510 sqm










